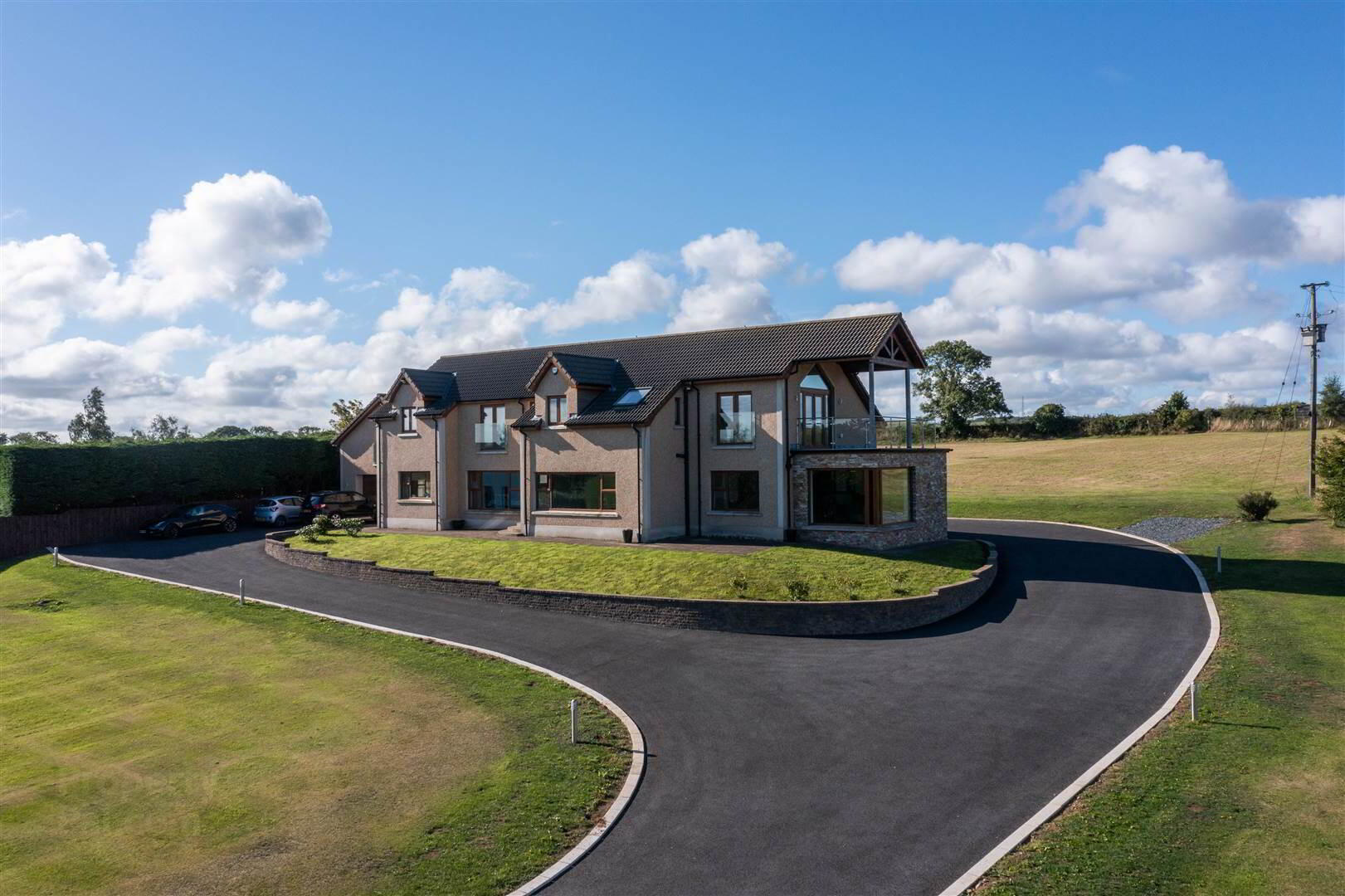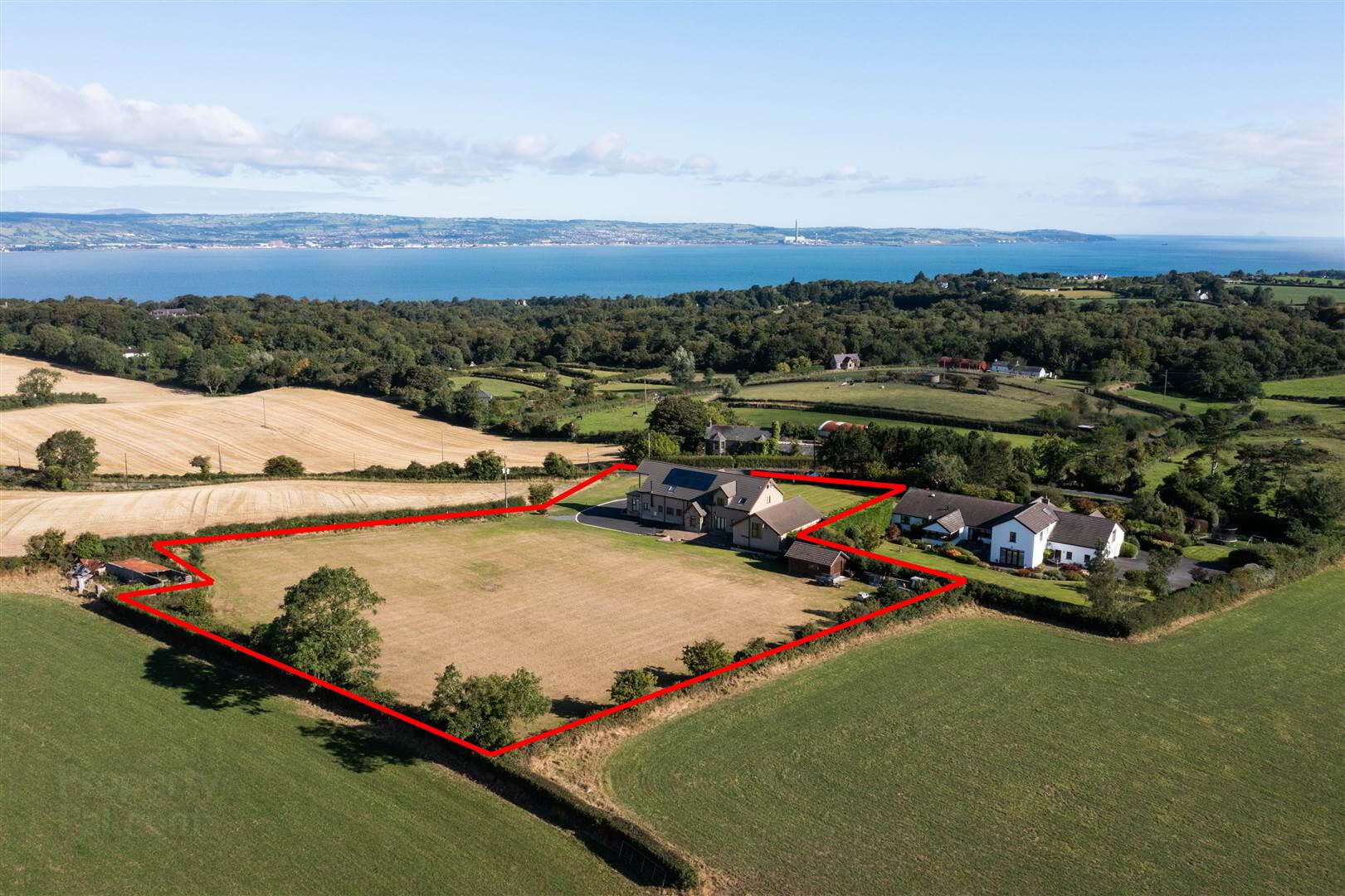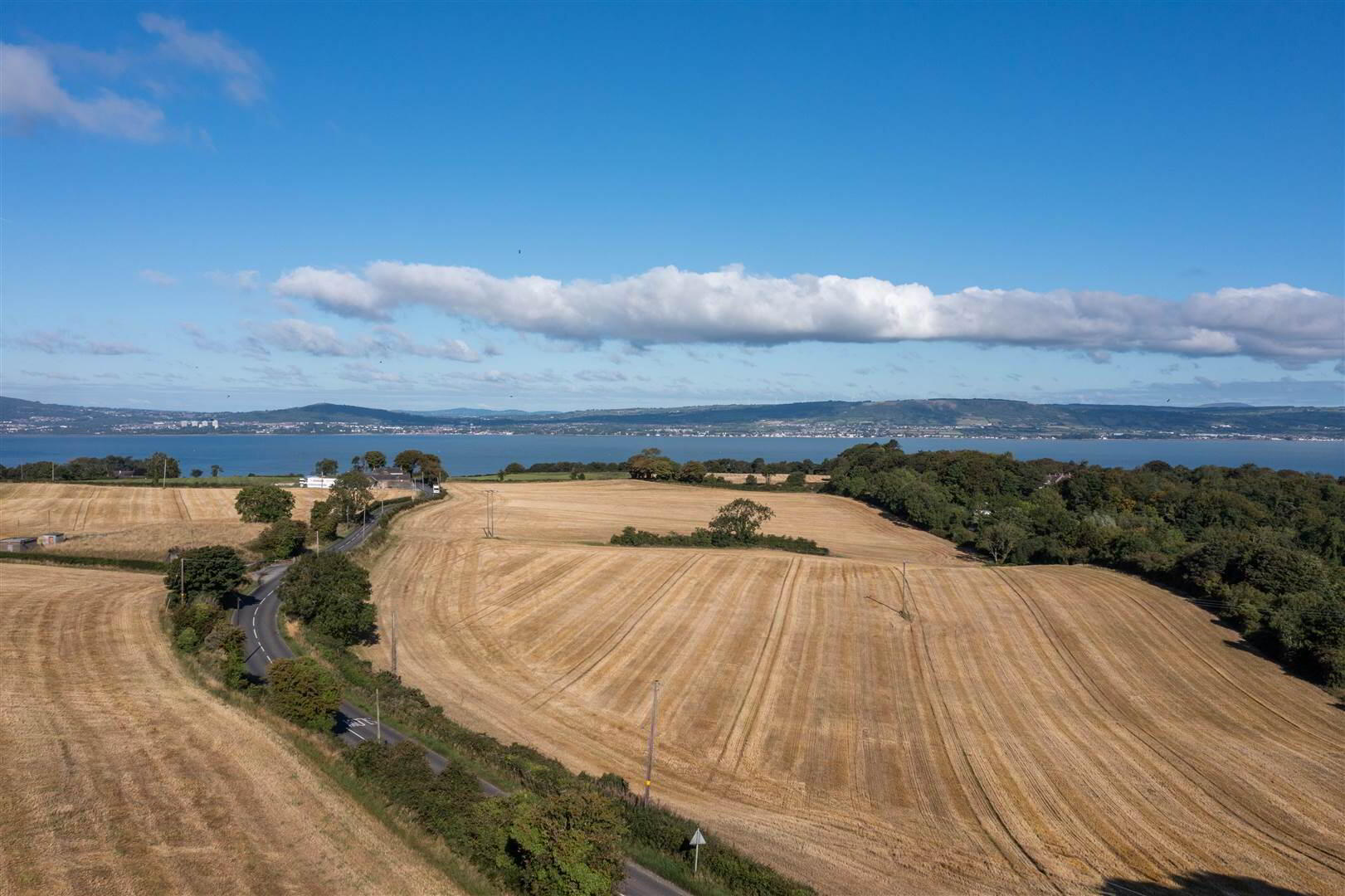


"Ard Na Mara", 39 Whinney Hill,
Holywood, BT18 0HF
6 Bed Detached House
Offers Around £1,100,000
6 Bedrooms
2 Receptions
Property Overview
Status
For Sale
Style
Detached House
Bedrooms
6
Receptions
2
Property Features
Tenure
Freehold
Energy Rating
Heating
Oil
Broadband
*³
Property Financials
Price
Offers Around £1,100,000
Stamp Duty
Rates
£3,654.80 pa*¹
Typical Mortgage
Property Engagement
Views Last 7 Days
444
Views Last 30 Days
2,023
Views All Time
188,892

Features
- THE FACTS YOU NEED TO KNOW...
- Six bedrooms (including ground floor guest room or for dependant relative), two reception rooms plus study
- Cloakroom and five ensuites
- Exceptionally high specification
- Elevated site c.2 acres with superb Lough and countryside views - day and night
- Large garden for children to explore also potential for pony paddock
- Garage block with first floor games room or living room, fitted kitchen and bathroom with obvious potential as self-contained Granny flat
- Fabulous fully equipped kitchen and separate utility room
- Beautifully decorated and finished throughout
- Highly insulated and designed to reduce energy costs to a minimum
- Solar panels reduce electrical costs and make a substantial contribution to same. High 'B' energy rating.
- Large, flagged sun terrace and barbecue area to rear with sunny aspect and total privacy
- Parking for several cars, boat, caravan, horse box
- Edge of town convenience with semi rural surroundings
- Easy commuting distance to Belfast and City airport
"We took our time building this house as we wanted to make sure every aspect and every detail was carefully thought out. Although it took longer than we imagined, we believe we got it just right!
The house has all the space we needed and the flexibility to suit all the family as they grew up and brought friends around. Mum lived here too and had her own space.
The house is really easy to heat and maintain thanks to the very high insulation specification and solar panels. It's lovely to get money back from the electricity we generate to reduce our costs.
We have loved living here and have enjoyed many summer days on the terrace or on the balcony just taking in the fantastic views. We will miss it, but now the family have grown up and have places of their own, it's time to go and pass on the house to the next family.
We are sure they will love living at Ard Na Mara as much as we have"
Ground Floor
- uPVC triple glazed front door and side panel.
- ENTRANCE HALL:
- Ceramic tiled floor.
- CLOAKS
- Hanging space under stairs, ceramic tiled floor, manifolds for underfloor heating.
- CLOAKROOM:
- Low flush wc, vanity unit wash hand basin with mixer taps, fully tiled ceramic tiled walls, recessed lighting.
- LIVING ROOM:
- 7.09m x 7.09m (23' 3" x 23' 3")
Feature corner windows with superb panoramic views of Belfast Lough over rolling countryside, recessed lighting, ceramic tiled floor, Danskan log burning stove, exposed stone detail behind and slate hearth. - DINING ROOM OR SITTING ROOM
- 5.72m x 5.26m (18' 9" x 17' 3")
Ceramic tiled floor. Double oak doors with Mackintosh motif opaque glass to hall. Lough views and views into Ulster Folk & Transport Museum grounds. - StUDY
- 3.05m x 1.98m (10' 0" x 6' 6")
Ceramic tiled floor. View into rear garden. - LUXURY KITCHEN BY EXORNA
- 7.7m x 3.96m (25' 3" x 13' 0")
Extensive range of olive grey shaker style high cupboards, contrasting midnight blue cabinets. Large integrated full height fridge, freezer, Neff circotherm oven, separate oven/microwave, Neff induction hob, Neff extractor over. Centre island, granite worktop, inset circular stainless steel sink with mixer taps, recessed lighting, larder cupboards, Neff dishwasher, Franke stainless steel sink mixer tap, boiling water tap and filtered water, ceramic tiled floor. Kick space vacuum point. Media unit, glass display cupboards, space for TV. Space for dining table and chairs. Double French doors to sun terrace and barbecue area. - UTILITY ROOM:
- 3.58m x 1.52m (11' 9" x 5' 0")
Range of cupboards, laminate quartz effect worktop single drainer stainless steel sink unit with mixer taps, plumbed for washing machine, ceramic tiled floor, part tiled walls, Beam vacuum system. - GROUND FLOOR GUEST OR TEENAGER SUITE BEDROOM (6)
- 3.51m x 2.9m (11' 6" x 9' 6")
Ceramic tiled floor. - ENSUITE SHOWER ROOM:
- 2.29m x 1.6m (7' 6" x 5' 3")
Low flush wc, floating vanity unit wash hand basin, fully tiled walls and floor, fully tiled shower cubicle with thermostatically controlled shower, telephone hand shower and drencher fittings, recessed lighting. - REAR HALLWAY:
- Ceramic tiled floor. uPVC triple glazed door to rear parking and garden.
- Bespoke oak staircase to first floor, LED tread lighting.
First Floor
- LANDING:
- MAIN BEDROOM SUITE
- 7.16m x 6.3m (23' 6" x 20' 8")
Feature vaulted ceiling, ceramic tiled floor. Double glazed Velux window. Double doors to Juliet balcony, superb Lough views day and night over rolling countryside and Ulster Folk & Transport Museum grounds. Double French doors to: - BALCONY
- 5.64m x 2.9m (18' 6" x 9' 6")
Bonded resin floor (insulated from below). Vaulted ceiling, uPVC oak effect tongue and groove timber. Stainless steel upstands and glass panels. External power and lighting. Superb views day and night of Belfast Lough over rolling countryside and Ulster Folk & Transport Museum grounds. Also views over rear garden to countryside. - DRESSING AREA
- Ceramic tiled floor.
- ENSUITE BATHROOM:
- 3.66m x 2.21m (12' 0" x 7' 3")
White suite comprising feature free standing oval bath with mixer taps and telephone hand shower, low flush wc, floating vanity unit wash hand basin with mixer taps, recessed lighting, double glazed Velux window, fully tiled walls, ceramic tiled floor, large shower cubicle, telephone hand shower and drencher shower. Door to: - NURSERY OR POSSIBLE DRESSING ROOM OR BEDROOM (2)
- 5.79m x 3.05m (19' 0" x 10' 0")
- BEDROOM (3):
- 4.04m x 3.96m (13' 3" x 13' 0")
Double doors to Juliet balcony. Lough views over Ulster Transport & Folk Museum. - ENSUITE SHOWER ROOM:
- 3.89m x 1.68m (12' 9" x 5' 6")
White suite comprising low flush wc, floating vanity unit wash hand basin with mixer taps, fully tiled walls, ceramic tiled floor, large shower cubicle with thermostatically controlled shower with telephone hand shower and drencher fittings, recessed lighting. - BEDROOM (4):
- Views into Ulster Folk & Transport Museum grounds.
- ENSUITE SHOWER ROOM:
- 3.05m x 2.44m (10' 0" x 8' 0")
White suite comprising low flush wc, floating vanity unit wash hand basin with mixer taps, large shower cubicle with thermostatically controlled shower unit, telephone hand shower and drencher shower, fully tiled walls, feature mosaic tiled walls detail, double glazed Velux window, recessed lighting. - BEDROOM (5) OR NURSERY
- 3.73m x 2.29m (12' 3" x 7' 6")
Views over rear garden to countryside beyond. - Large walk-in shelved hotpress. Joule insulated hot water tank, controls for solar heating. Remote for central ventilation and heat recovery system.
- Separate suitcases store.
- ROOFSPACE:
- Light and power. Insulated. Part floored. Heat recovery unit.
Outside
- GARAGE BLOCK/STORE/HOME OFFICE
- Tremendous potential and flexibility to suite individual needs/circumstances. Highly insulated. Oak doors, double glazed. uPVC composite door to entrance, tiled floor, concrete staircase to first floor, electricity supply separately fused from main house supply.
- DOUBLE GARAGE:
- 6.55m x 5.94m (21' 6" x 19' 6")
Insulated electric door. Light and power. 'Mastik' flooring. Condensing oil fired central heating boiler for main house and separate oil fired central heating boiler for garage block with thermostatically controlled radiators to ground and first floor. Utility space with extensive range of high and low level cupboards, laminate worktops, plumbed for washing machine and dishwasher. - OFFICE OR STORE
- 6.55m x 3.2m (21' 6" x 10' 6")
Oak laminate flooring. - CLOAKROOM:
- 3.12m x 0.91m (10' 3" x 3' 0")
Fully tiled floor and walls. Pedestal wash hand basin, low flush wc, chrome heated towel radiator. - Concrete staircase to:
First Floor
- GAMES ROOM
- 6.55m x 6.1m (21' 6" x 20' 0")
Oak laminate flooring, double uPVC doors to Juliet balcony, recessed lighting. Kitchen area - extensive range of built-in cupboards, granite effect worktops, one and a half tub single drainer stainless steel sink unit with mixer taps, Neff double oven, Samsung hob, Belling stainless steel cooker canopy/extractor, mosaic tiled walls, double glazed Velux window.
- ROOM (1):
- 4.27m x 3.43m (14' 0" x 11' 3")
Oak laminate flooring, uPVC oak effect doors to Juliet balcony with views over rear garden and fields. - BATHROOM:
- 3.35m x 2.21m (11' 0" x 7' 3")
White suite comprising free standing oval bath, feature mixer taps, floating vanity unit wash hand basin with mixer taps, low flush wc, fully tiled shower cubicle with extractor, double glazed Velux window, recessed lighting, oak effect laminate flooring, chrome towel radiator.
Outside
- Gardens laid in lawns and border planting. Large sun terrace to rear as seating, relaxing and barbecue area. Large rear garden in lawn or as paddock. Sunny aspect to rear.
- LOG CABIN
- As store, garden machinery, tools, lawn mower, roller door.
- Automatic flood lights and driveway lighting with manual override. External power.
- Opposite Ulster Folk & Transport Museum grounds. Views to front of house, total privacy to rear with sunny aspect.
- EXTENSIVE SPECIFICATION INCLUDES
- Pressurised oil fired central heating - under floor to ground floor which have ceramic finishes
Extensive use of thermostats throughout for total control and flexibility
Condensing boiler to main house and separate boiler to garage block
Air heat recovery and recirculation system reducing heat loss and eliminating stale or damp air
Highly efficient photovoltaic solar panels - reducing energy costs to a minimum
Beam central vacuum system
Cavity wall and inner lined insulation to ground floor also under floor insulation - Concrete, Bison slab construction - no noisy floorboards
Wired for CAT 5 computer/telephone connections throughout
Oak effect triple glazed windows and French doors with integrated blinds
Oak interior doors with oak architraves and skirting
Bespoke handmade oak staircase by Farrell Joinery
uPVC eaves soffits and granite chip and feature stone exterior finish for no maintenance
Danish Danskan log burning stove
Bespoke kitchen by Exorna with quality Neff appliances, boiling and filtered water tap and polished granite worktops
Construction completed 2017
Directions
From junction of Whinney Hill and main A2 Bangor to Belfast Road, house is only 0.8 mile on the right hand side.




