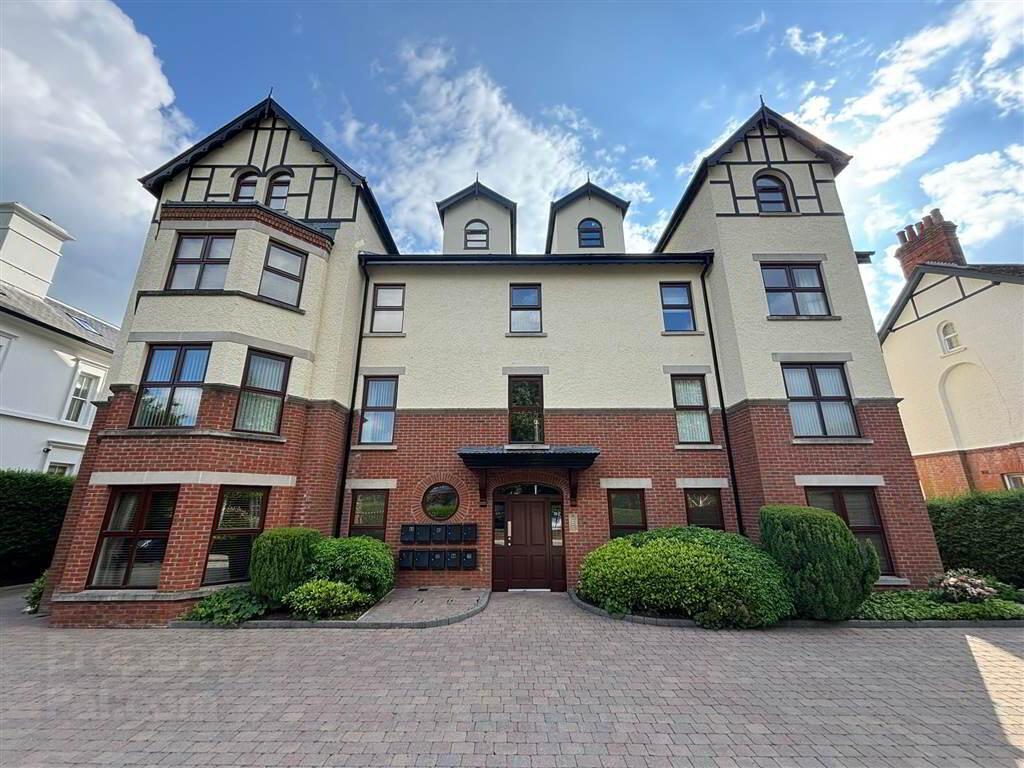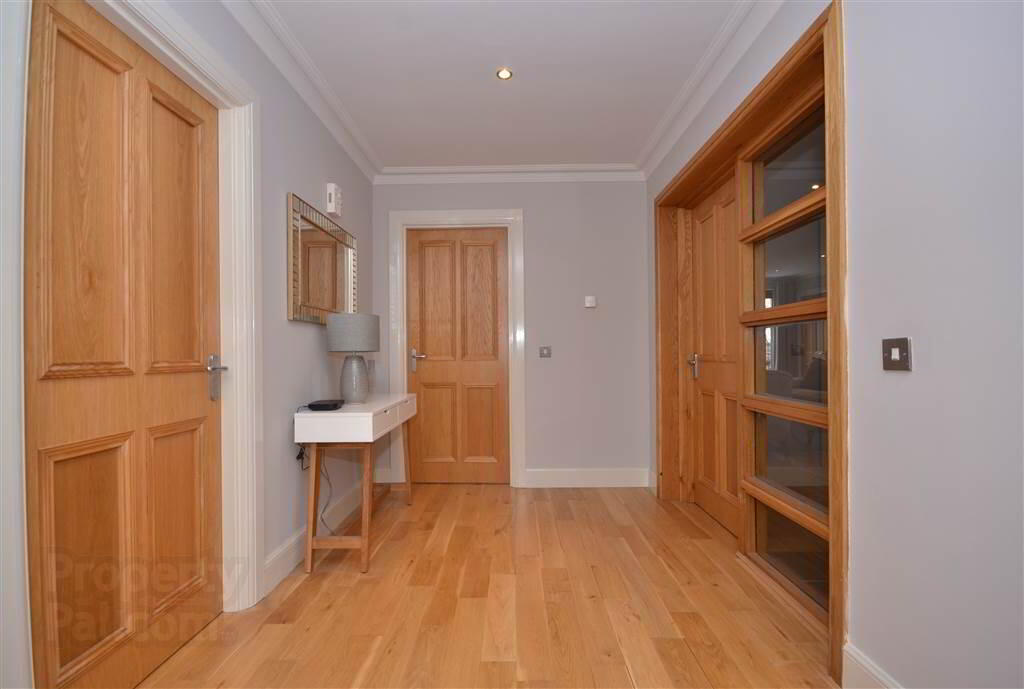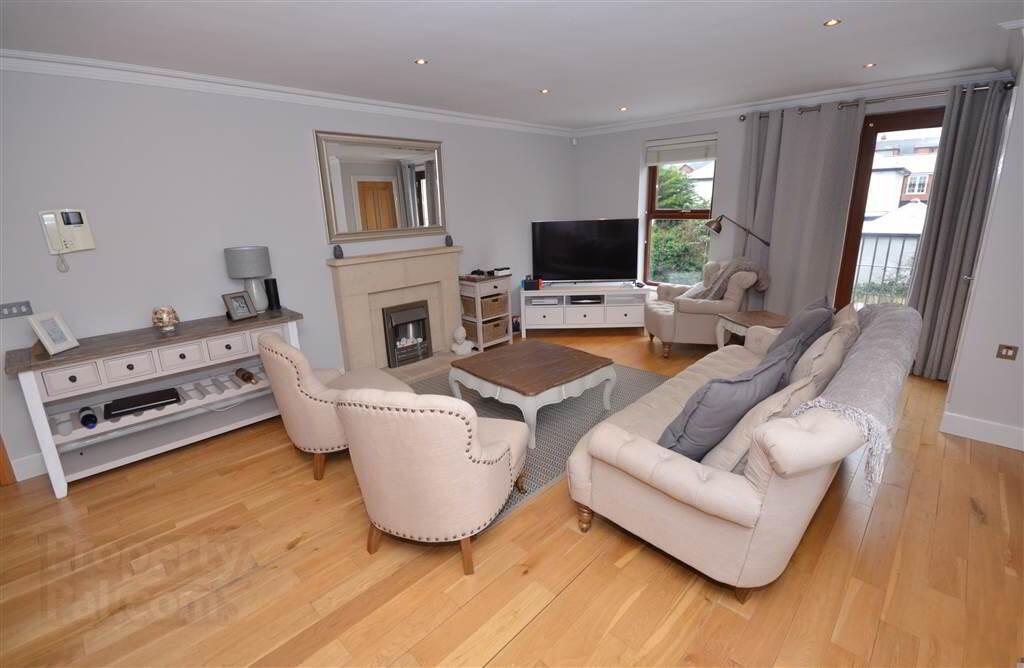


Apt4, Osborne Mews,
Osborne Park, Malone, Belfast, BT9 6YP
2 Bed Apartment
Offers around £295,000
2 Bedrooms
1 Reception
EPC Rating
Key Information
Status | For sale |
Price | Offers around £295,000 |
Style | Apartment |
Typical Mortgage | No results, try changing your mortgage criteria below |
Bedrooms | 2 |
Receptions | 1 |
Tenure | Not Provided |
EPC | |
Heating | Gas |
Stamp Duty | |
Rates | Not Provided*¹ |

Features
- A First Floor Luxury Apartment with Secure off Street Parking
- Lounge with Gas fire & Juliette Balcony, open plan to Dining/Kitchen Area
- Modern Kitchen with Integrated Appliances
- Luxury Modern Bathroom Suite
- Gas Central Heating & Double Glazed Windows
- Electric Gates, Allocated Car Park Space and Visitors Parking
- Sought After Location in Popular Tree Lined Avenue
Gas central heating, double glazed windows and recently refurbished bathroom suite.Wooden floors and modern décor.
Situated in a popular tree lined Avenue off the Malone Road.Convenient to an array of amenities on the Lisburn Road.Excellent investment or a home to live in.
We would recommend viewing to fully appreciate what this home has to offer.
Ground Floor
- HALLWAY:
- Communal front door,lift access to upper floors.
First Floor
- HALLWAY:
- Front door , hallway with wooden flooring and large store.
- LOUNGE/DINING/KITCHEN:
- 9.96m x 4.52m (32' 8" x 14' 10")
Wooden floors in living area,gas fire with sandstone surround and matching hearth and juliette balcony.
Open plan to Kitchen/dining.Range of high and low level units, single drainer stainless steel sink unit.Built n fridge/freezer, dishwasher and washing machine.Built in oven and hob with stainless steel cooker hood.Part tiled walls and concealed lighting. - BEDROOM (1):
- 5.18m x 4.5m (17' 0" x 14' 9")
Ensuite with walk in shower, low flush wc and wash ahnd basin. Built in robe and juliettte balcony. - BEDROOM (2):
- 3.63m x 3.05m (11' 11" x 10' 0")
- BATHROOM:
- Comprising of panel bath, shower , wash hand basin and low flsuh wc. Tiled walls and matching tiled floor.
Outside
- Electric gates leading to parking, communal maintained gardens.
Directions
Driving down Osborne Park, the apt complex is on your left hand side, half way down the Park.



