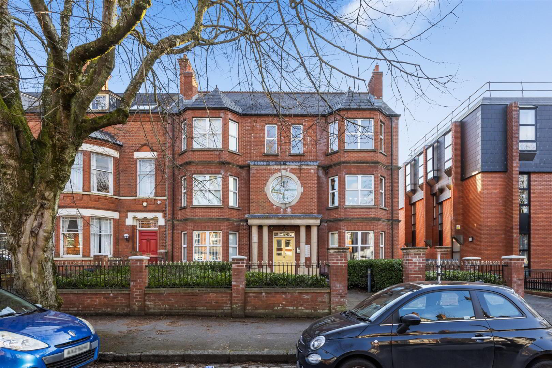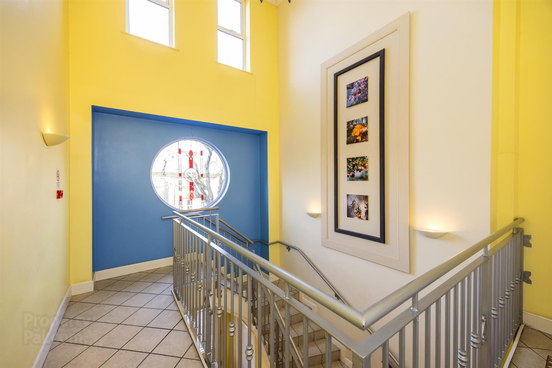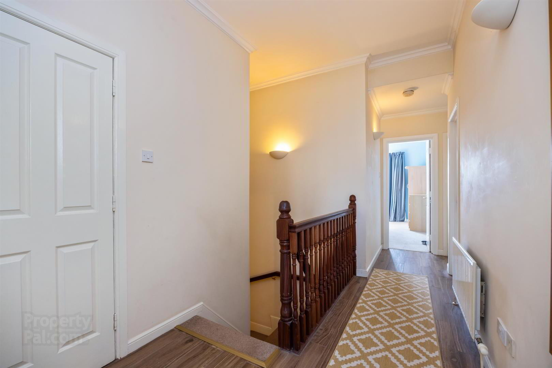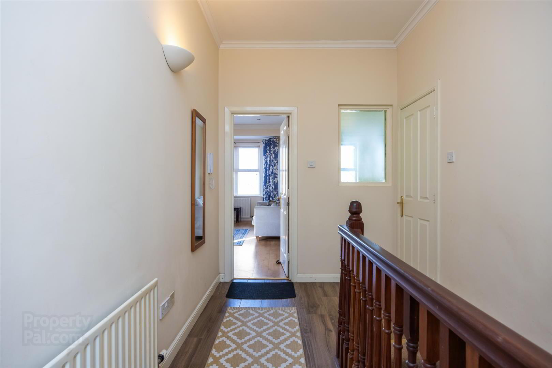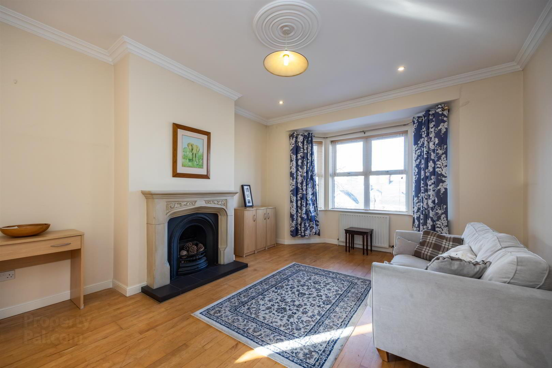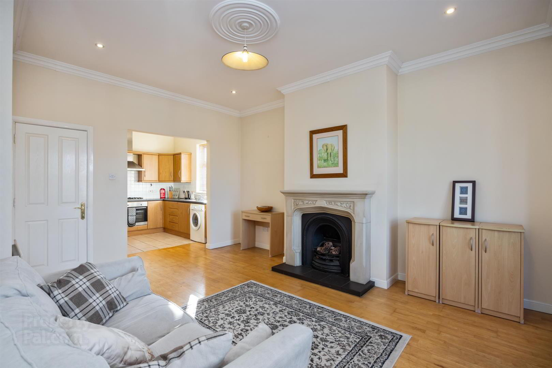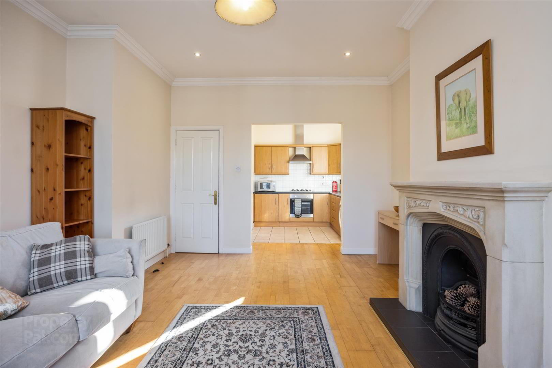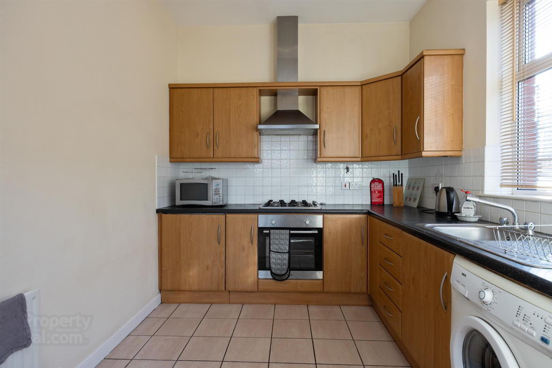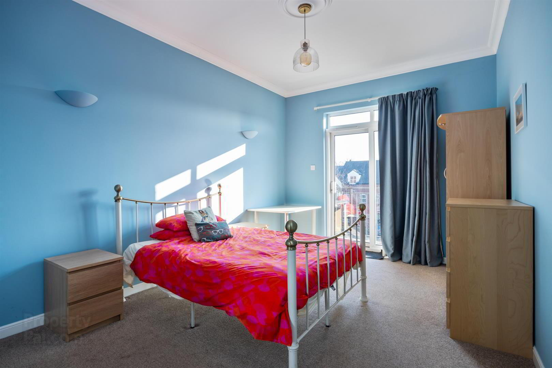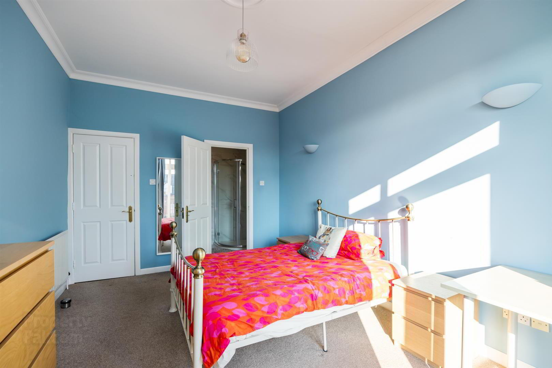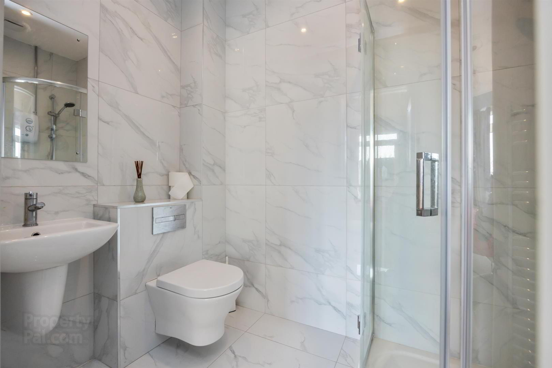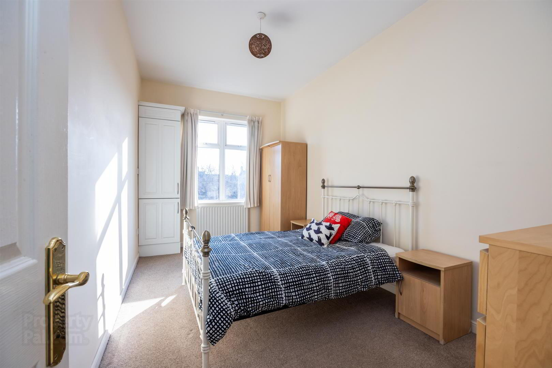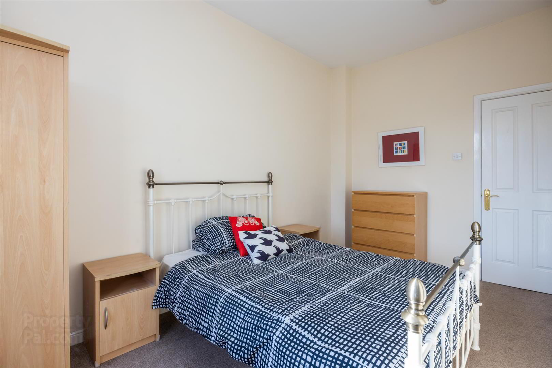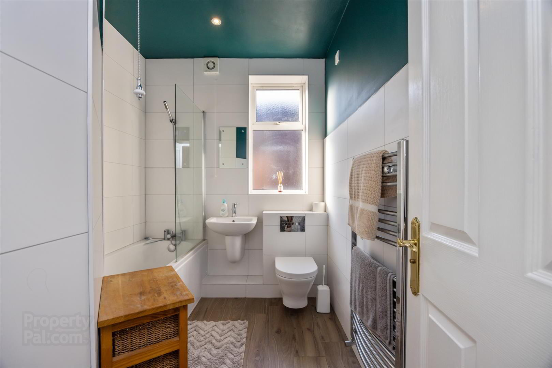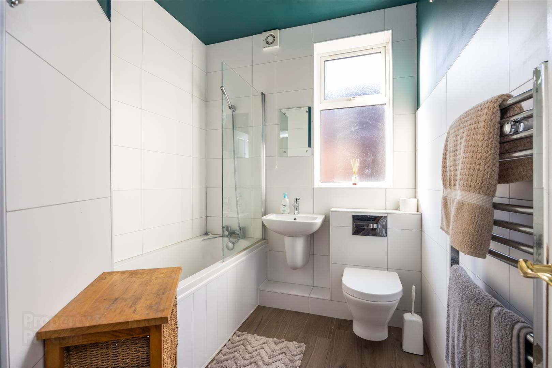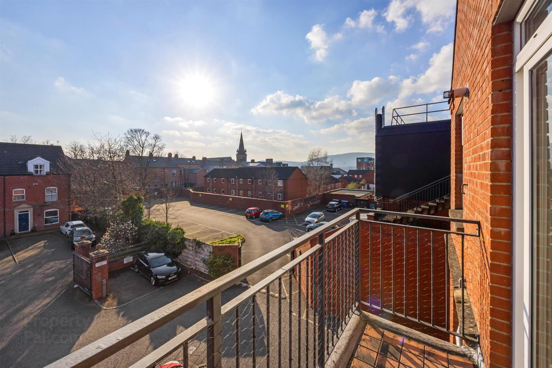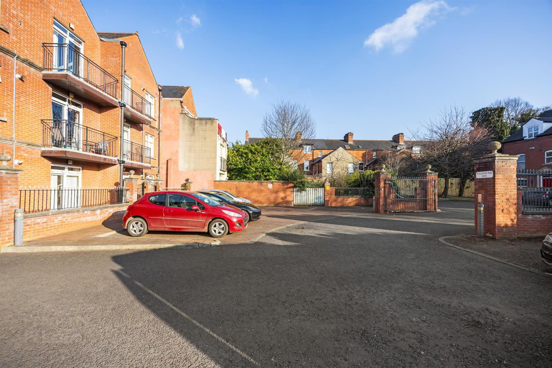Apt F, 52 Wellington Park,
Belfast, BT9 6DP
2 Bed Apartment
Guide Price £210,000
2 Bedrooms
2 Bathrooms
1 Reception
Property Overview
Status
For Sale
Style
Apartment
Bedrooms
2
Bathrooms
2
Receptions
1
Property Features
Tenure
Leasehold
Energy Rating
Property Financials
Price
Guide Price £210,000
Stamp Duty
Rates
Not Provided*¹
Typical Mortgage
Legal Calculator
Property Engagement
Views All Time
2,445
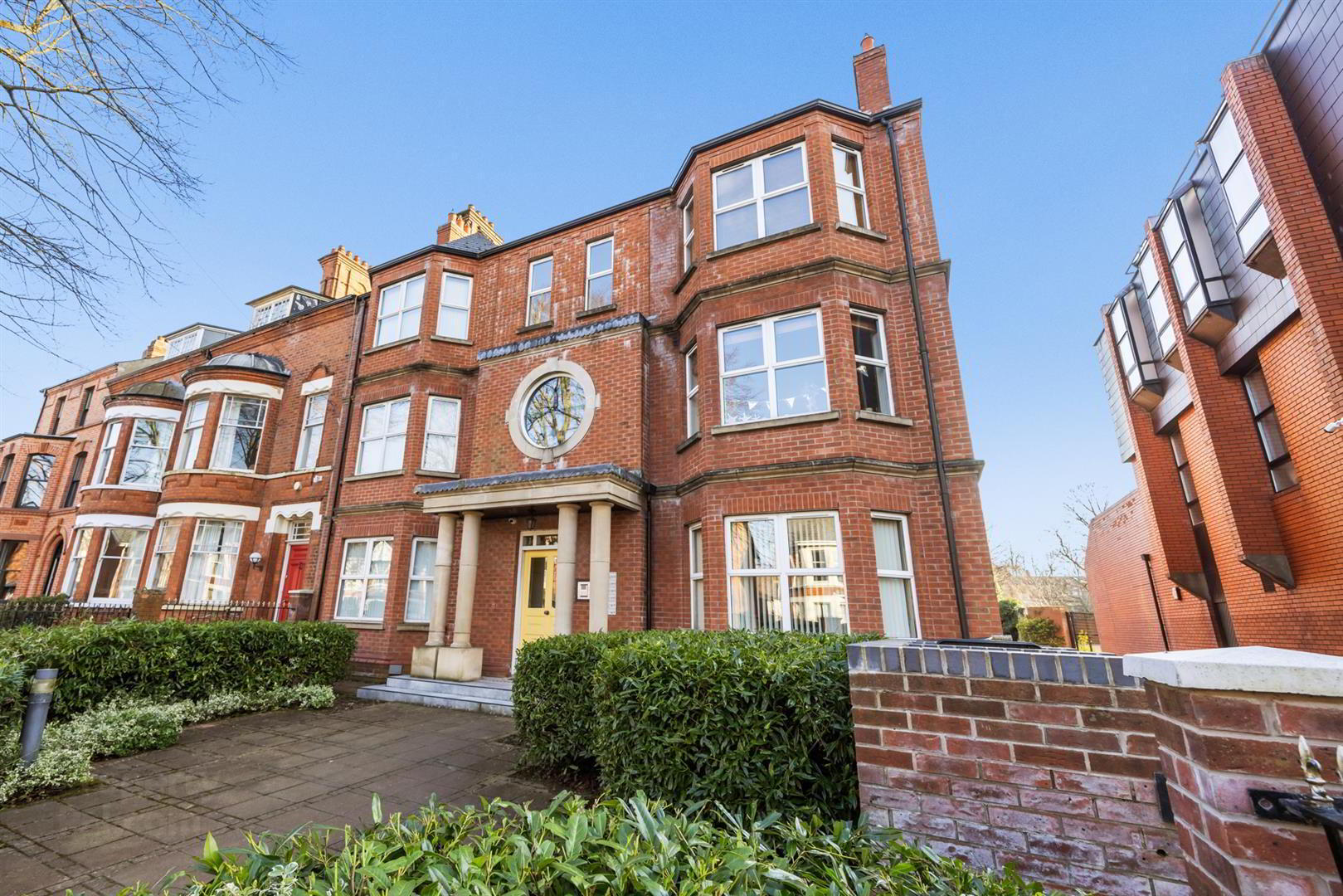
Features
- Well Presented Second Floor Apartment
- Two Spacious Bedrooms (Master With Contemporary En-suite Shower Room)
- Generous Lounge With Bay Window & Feature Fireplace
- Kitchen With Range Of Integrated Appliances
- Modern Bathroom Suite
- South Facing Balcony Accessed Via Master Bedroom
- Allocation Parking Space To Rear
- Gas Fired Central Heating / PVC Double Glazing
- Walking Distance To The Shops, Cafes & Restaurants Along The Lisburn Road & Belfast City Centre
- An Ideal First Time Buyer Or Investment Opportunity
We are pleased to present this superb second floor apartment located between the bustling Lisburn & Malone Roads in South Belfast. The accommodation comprises a bright and spacious lounge open plan to kitchen, two excellent bedrooms, master bedroom with contemporary en-suite and white bathroom suite. Further benefits include gas fired central heating and double glazed windows. Wellington Park is an attractive tree lined avenue within close proximity to a range of leading schools and restaurants as well as Queens University, Botanic Gardens and both the Royal Victoria and City Hospital. Viewing is highly recommended.
- THE ACCOMMODATION COMPRISES
- ON THE GROUND FLOOR
- COMMUNAL ENTRANCE
- Stairs to the second floor.
- ON THE SECOND FLOOR
- Stairs to apartment.
- APARTMENT F
- RECEPTION HALL
- Wood effect floor tiles, storage cupboard off.
- LOUNGE 5.5 x 4.2 (18'0" x 13'9")
- Solid wood floor, attractive sandstone surround fireplace, recessed spotlighting.
- KITCHEN 2.5 x 2.3 (8'2" x 7'6")
- Range of high and low level units, integrated fridge, integrated oven with 4 ring gas hob & stainless steel extractor fan, plumbed for washing machine, tiled flooring, recessed spotlighting.
- BEDROOM ONE 4.7 x 3.2 (15'5" x 10'5")
- Access to south facing balcony via sliding PVC door.
- ENSUITE
- Contemporary suite comprising low flush W.C, wash hand basin, enclosed shower, fully tiled walls, tiled flooring, chrome wall mounted radiator.
- BEDROOM TWO 4.7 x 2.6 (15'5" x 8'6")
- Built in cupboard.
- BATHROOM
- White suite comprising panel bath with shower over, wash hand basin, low flush W.C, chrome wall mounted radiator, part tiled walls, tiled flooring, recessed spotlighting.
- OUTSIDE
- Allocated parking space. South facing balcony.


