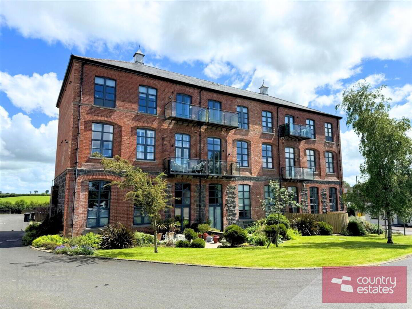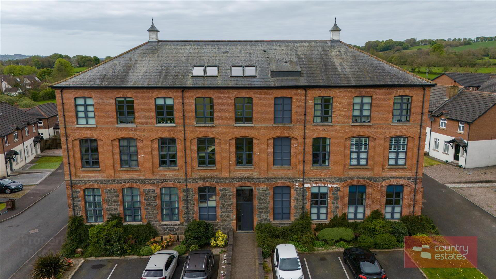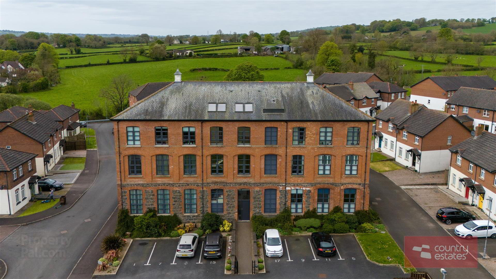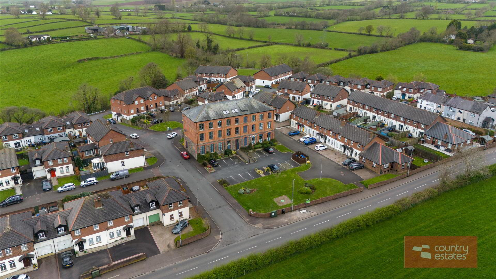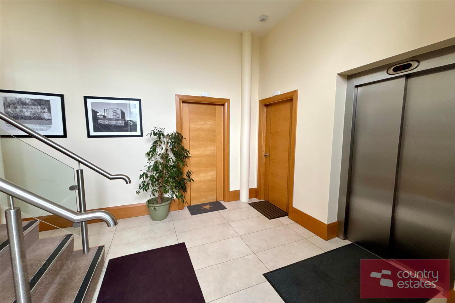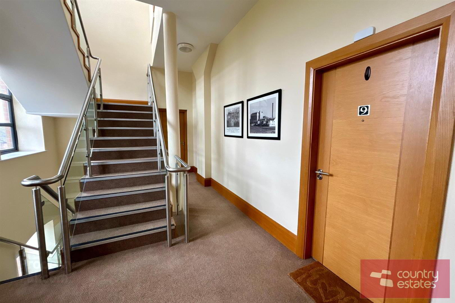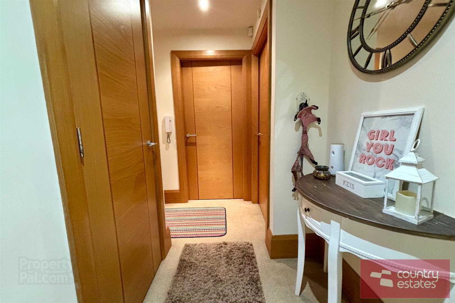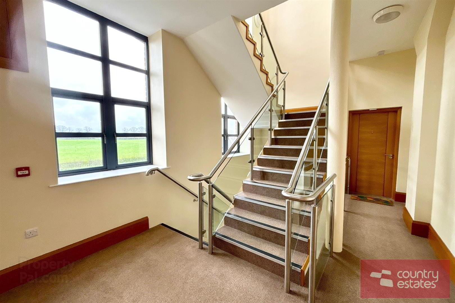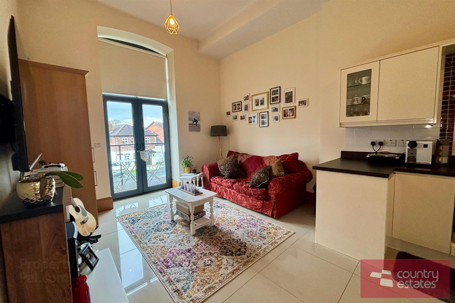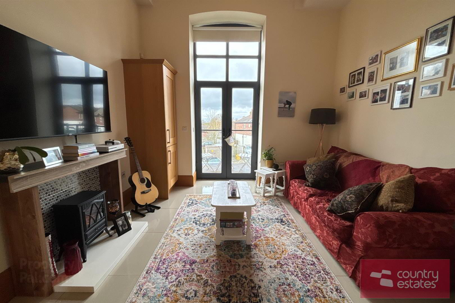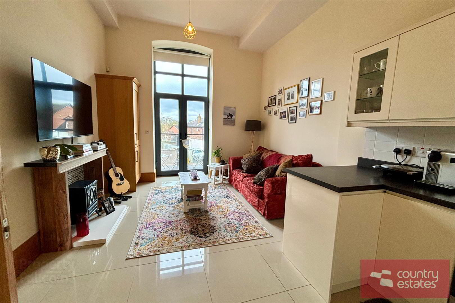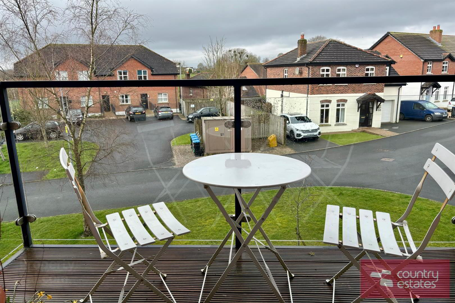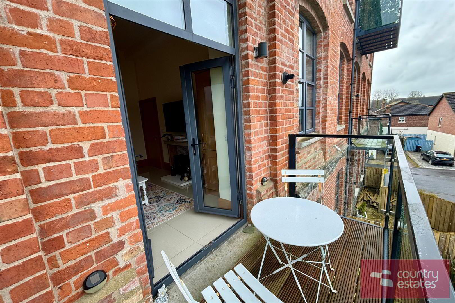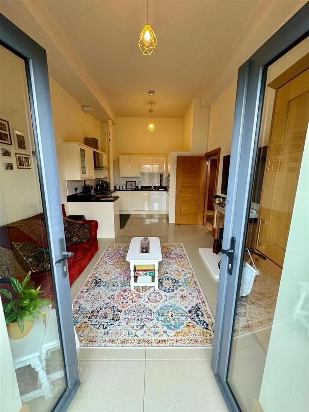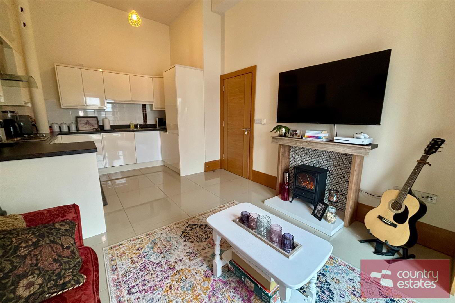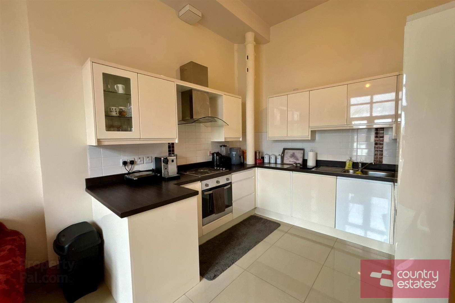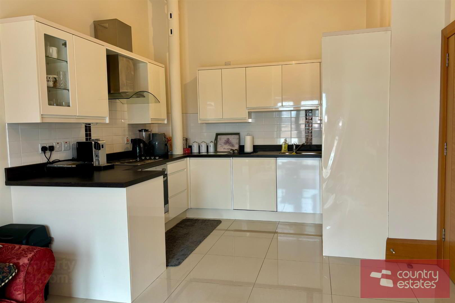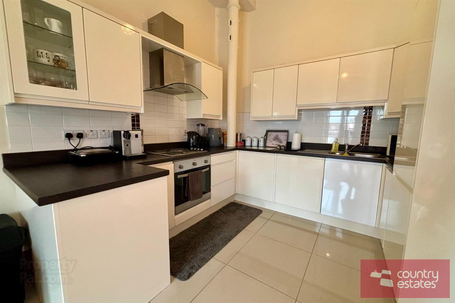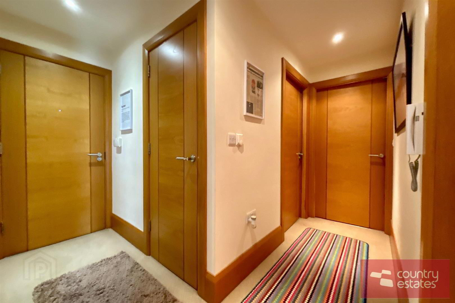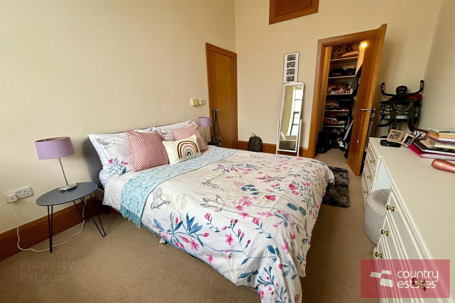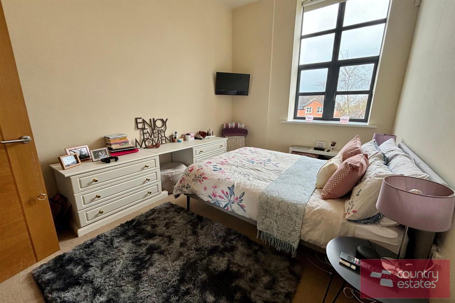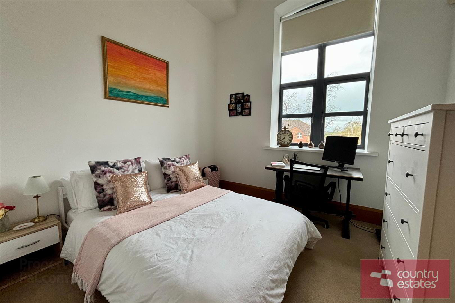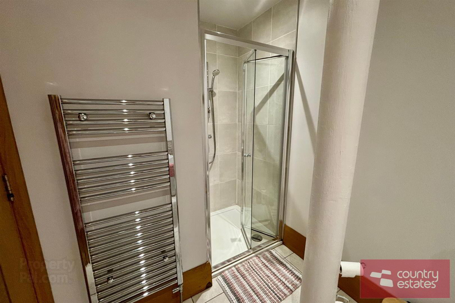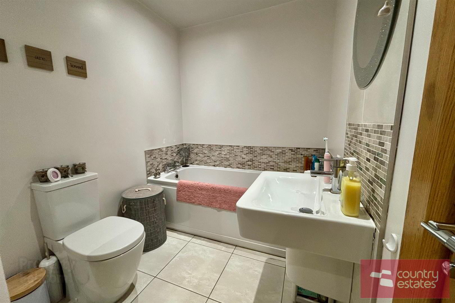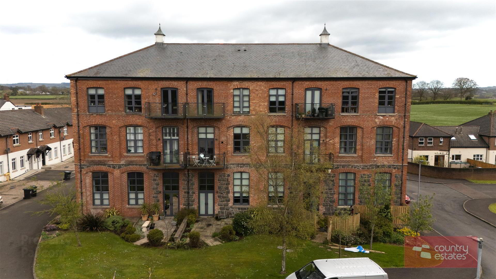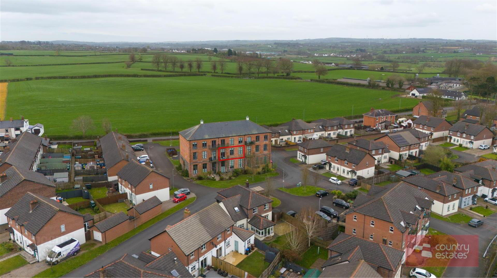Apt 9, Mill Green,
Doagh, Ballyclare, BT39 0PH
2 Bed Apartment
Offers Over £154,950
2 Bedrooms
1 Bathroom
1 Reception
Property Overview
Status
For Sale
Style
Apartment
Bedrooms
2
Bathrooms
1
Receptions
1
Property Features
Tenure
Not Provided
Energy Rating
Property Financials
Price
Offers Over £154,950
Stamp Duty
Rates
Not Provided*¹
Typical Mortgage
Legal Calculator
Property Engagement
Views Last 7 Days
718
Views All Time
5,931
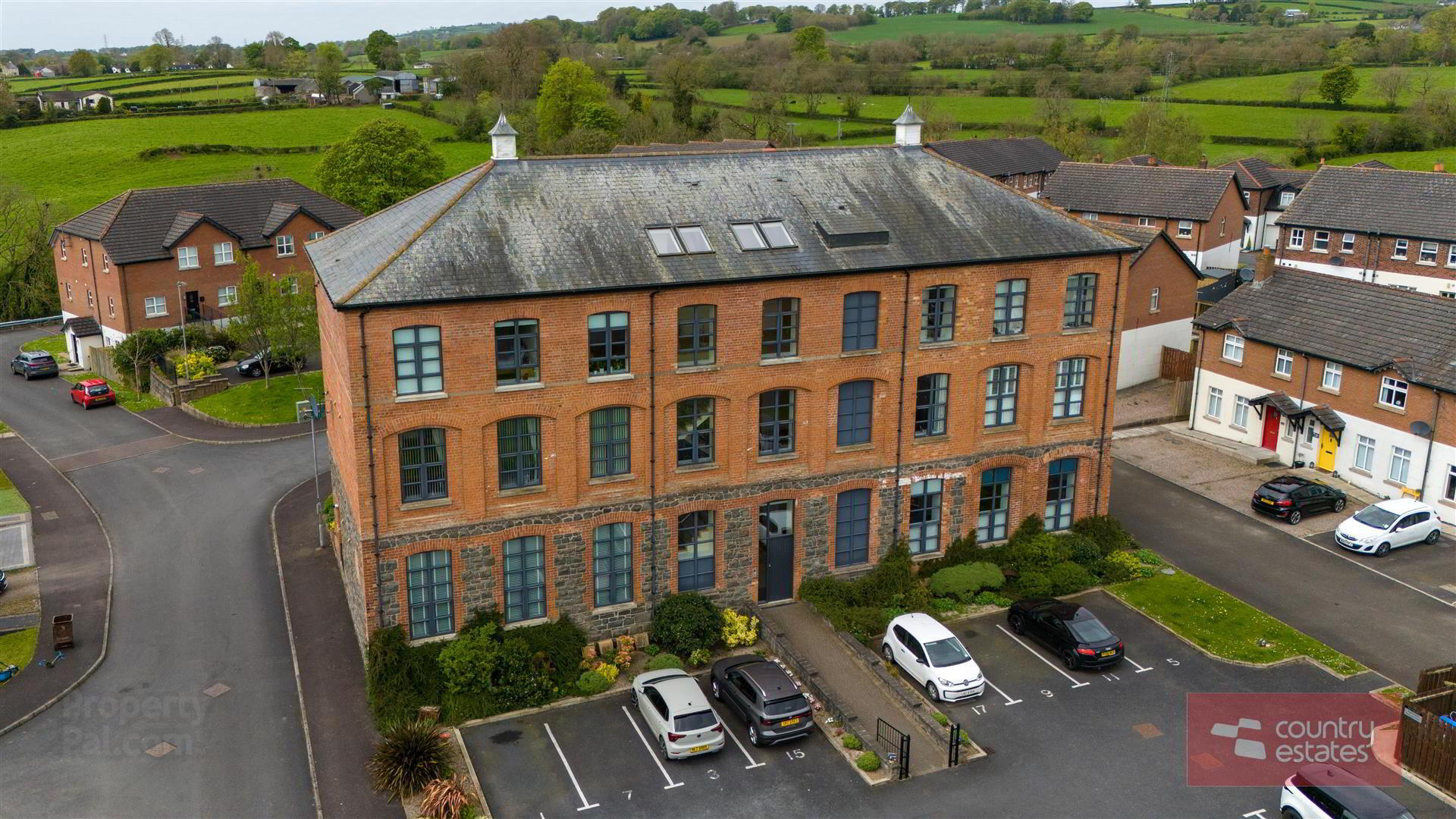
Features
- Luxurious First Floor Apartment With Lift Access
- 2 Bedrooms
- Open Plan Contemporay Living/ Kitchen/ Dining Layout
- Superb Historic Landmark Former Mill Building
- Contemporary Gloss Fitted Kitchen With Integrated Appliances
- Beautifully Presented Throughout
- Master Bedroom With Walk In Wardrobe
- Private Balcony Wih Far Reaching Rural Views
- Double Glazed Windows/ Gas Fired entral Heating
- Residents and Visitors Parking Bays
Situated within the highly regarded landmark Former Spinning Mill on the outskirts of Doagh Village. This spacious contemporary styled two bedroom first floor apartment boasts a modern specification throughout incorporating an open plan kitchen with living/ dining aspect, private balcony and a host of original features such as high ceilings and full height arched windows. Seldom does the opportunity present itself to puchase a unique property that enjoys a perfect mix of modern contemporary living in a historic setting. Perfect for the purchaser searching for one level living in an enviable unspoilt rural location enjoying far reaching views over the surrounding countryside. Externally there are communal gardens and private residents and visitors parking bays. An early viewing recommended.
- ACCOMODATION
- SPACIOUS COMMUNAL RECEPTION HALL
- With stairwell and lift access. Glass balustrading to gallery landing. A feature of the internal finishes are the original wall mounted photographs relating to the history of this Mill Building.
- ENTRANCE HALL
- Solid oak front door with matching oak skirting boards throughout. Built in cloak cupboard.
- OPEN PLAN LOUNGE/DINING/KITCHEN 6.20m x 3.51m (20'4 x 11'6)
- Contemporary gloss white fitted kitchen equipped with a comprehensive range of high and low level units and contrasting work surfaces. Built in appliances including fridge/freezer, dishwasher, oven and 4 ring hob. Overhead extractor fan with glass hood. Stainless steel sink unit with mixer tap. Twin French doors to private balcony with safety glass balustrading. Tiled flooring throughout.
- MASTER BEDROOM 4.09m x 2.92m (13'5 x 9'7)
- Arched window. High ceiling (ceiling height 11.4 ft) Access to high level storage cupboard. Built in walk in wardrobe with hanging and shelved storage.
- MODERN 4 PIECE DELUXE BATHROOM
- Comprising semi pedestal wash hand basin with mono bloc tap and tiled accent panel, button flush w.c, separate shower unit with thermostatically controlled shower and panelled bath with mixer tap and tiled splashback. Tiled floor. Recessed spot lights.
- BEDROOM 2 3.07m x 2.97m (10'1 x 9'9)
- 2nd floor height arched windows.
- OUTSIDE
- Designated on site car parking spaces at front elevation with tarmac forecourt.
Ample visitor parking spaces.
Professionally managed gardens in lawn with walkways and stocked with a variety of shrubs. Screened communal bin store. - IMPORTANT NOTE TO ALL PURCHASERS:
We have not tested any of the systems or appliances at this property. - Relying on a mortgage to finance your new home?
If so, then talk with Fiona Hannah at The Mortgage Shop Ballyclare. This is a free, no obligation service, so why not contact us and make the most of a specialist whole of market mortgage broker with access to over 3,000 mortgages from 50 lenders by talking to one person. You Talk. We Listen. Your home may be repossessed if you do not keep up with repayments on your mortgage.


