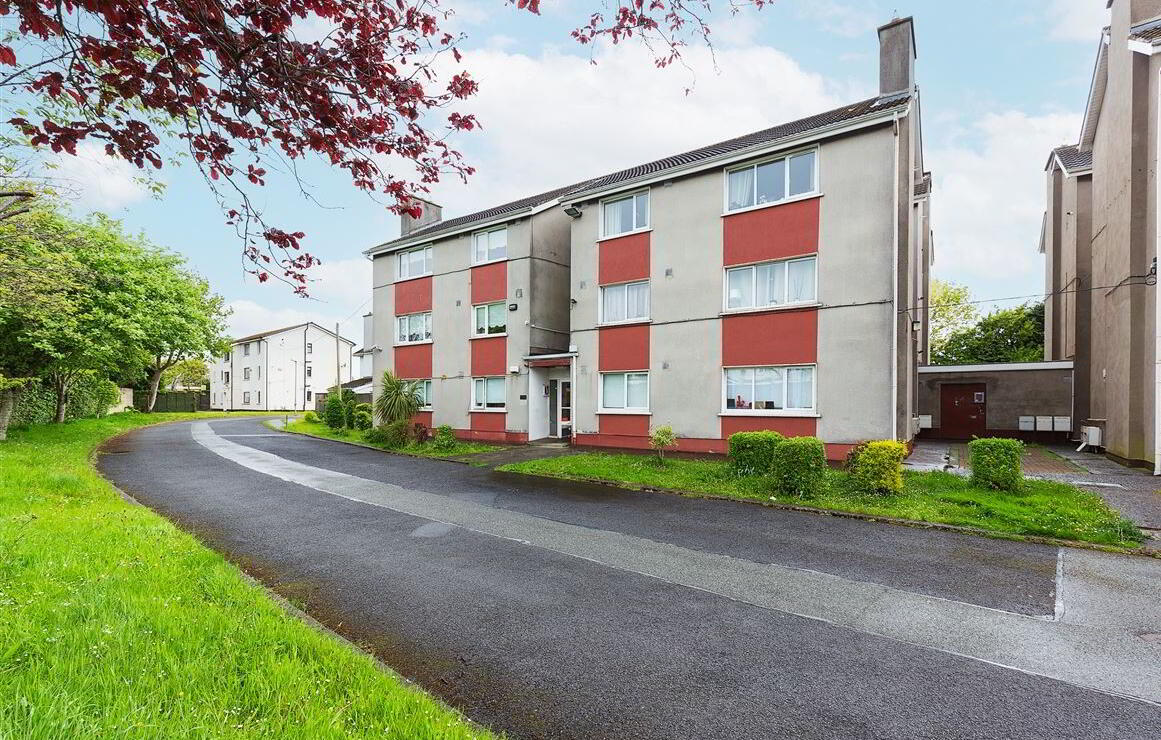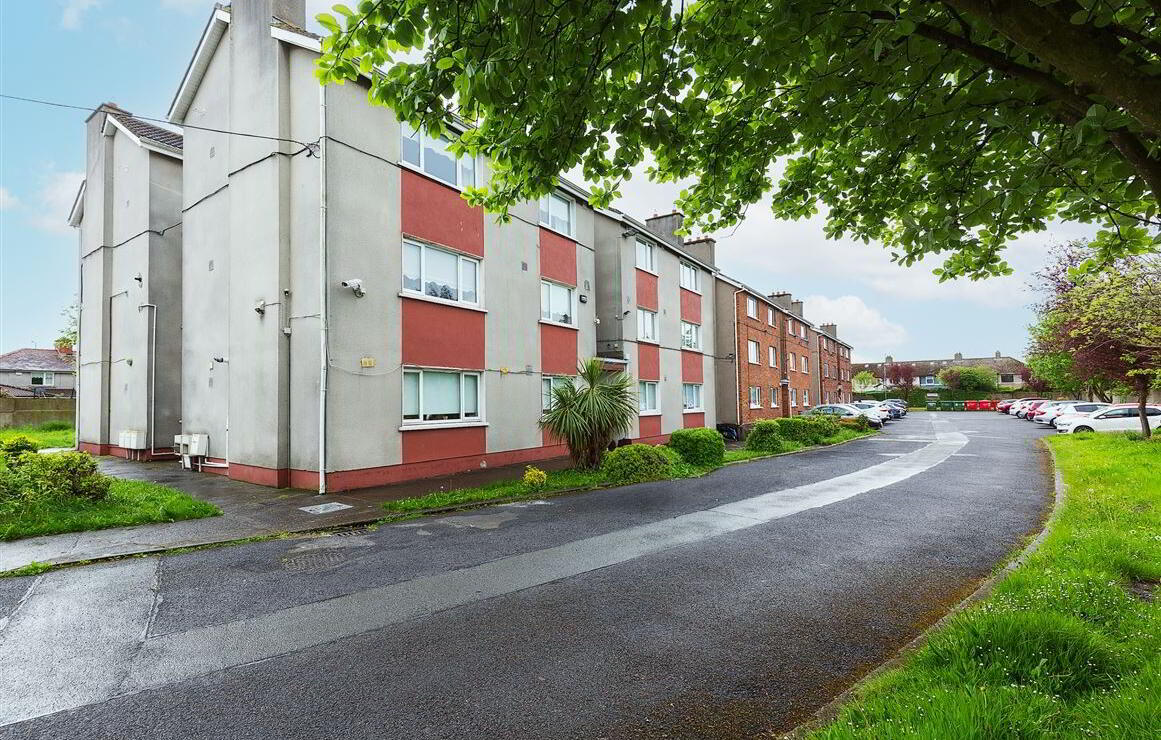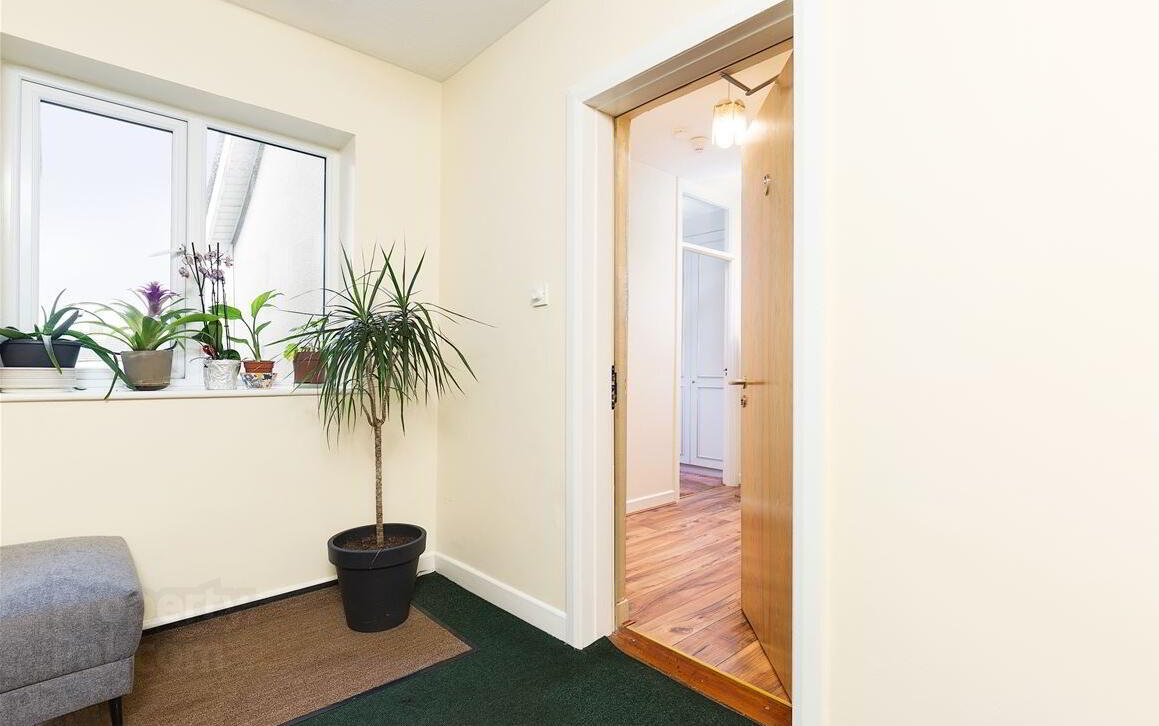


Apt 9 Chestnut House, Gracepark Court,
Beaumont, Dublin, D09KT67
2 Bed Apartment
Price €250,000
2 Bedrooms

Key Information
Status | For sale |
Price | €250,000 |
Style | Apartment |
Bedrooms | 2 |
Tenure | Not Provided |
BER Rating |  |
Stamp Duty | €2,500*² |
Rates | Not Provided*¹ |

Features
- Double Glazed UPVC Windows throughout.
Property Partners Kavanagh are delighted to present to the market this two bedroom, 2nd floor (top floor) apartment filled with natural light and good condition throughout. Behind the exterior lies approximately 54sqm of accommodation comprising of an inviting hallway, with large storage area, two double bedrooms, family bathroom, living/dining room and a well designed kitchen area. With an open plan scheme, we are confident this apartment will tick all the boxes on the property search list.
The Grace Park Court development boasts ample parking to the front for you and your guests. Given the proximity of this apartment to Beaumont Hospital, Dublin Airport and major transport links this property will prove very popular. Ideally located and within minutes of Grace Park Court, lie Omni Shopping Centre, Dublin City University and a wealth of shops, schools, churches, cafes & restaurants. The City Centre is a mere 5km from the property and Dublin Airport & the M50 are also in close proximity. There are also a number of efficient bus routes on your doorstep.
Attractive to an investor as there is no rent cap.
Accommodation
Entrance Hallway 4.4m x 1.1m = 7.2 sqm Laminated flooring & a builtin wardrobe.
Storage Room 1.6m x 1.1m = 1.8 sqm.
Living & Dining Area 3.3m x 4.9m = 16.2 sqm Laminated Flooring & Marble feature fireplace.
Kitchen 2.6m x 2.1m = 5.5 sqm Fully Fitted Units.
Bedroom (1) 3.3m x 3.8m = 12.5 sqm Built in Wardrobes.
Bedroom (2) 2.5m x 3.1m = 7.8 sqm Built in Wardrobes.
Bathroom 1.3m x 2.5m = 3.3 sqm Fully Tiled.

Click here to view the video

