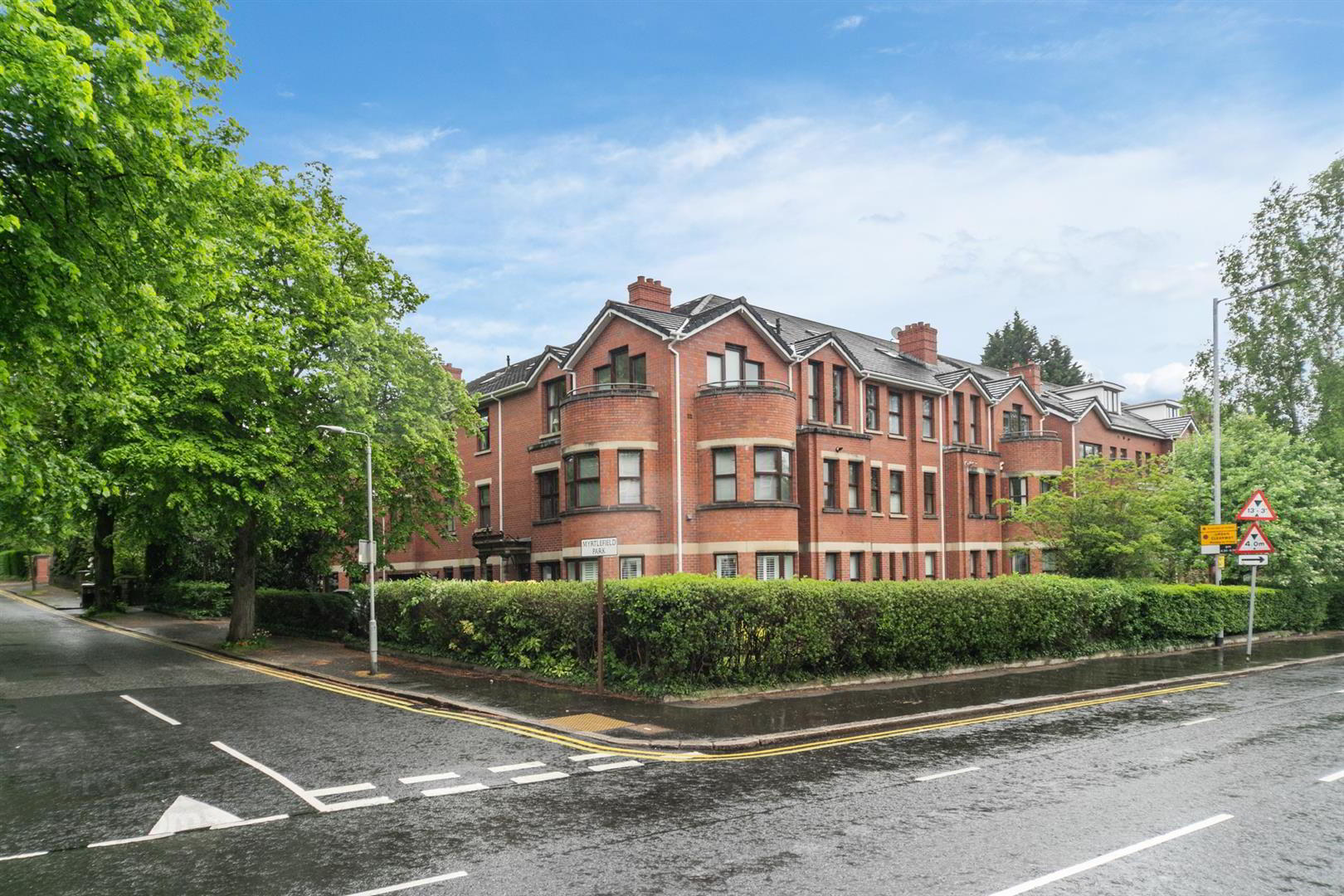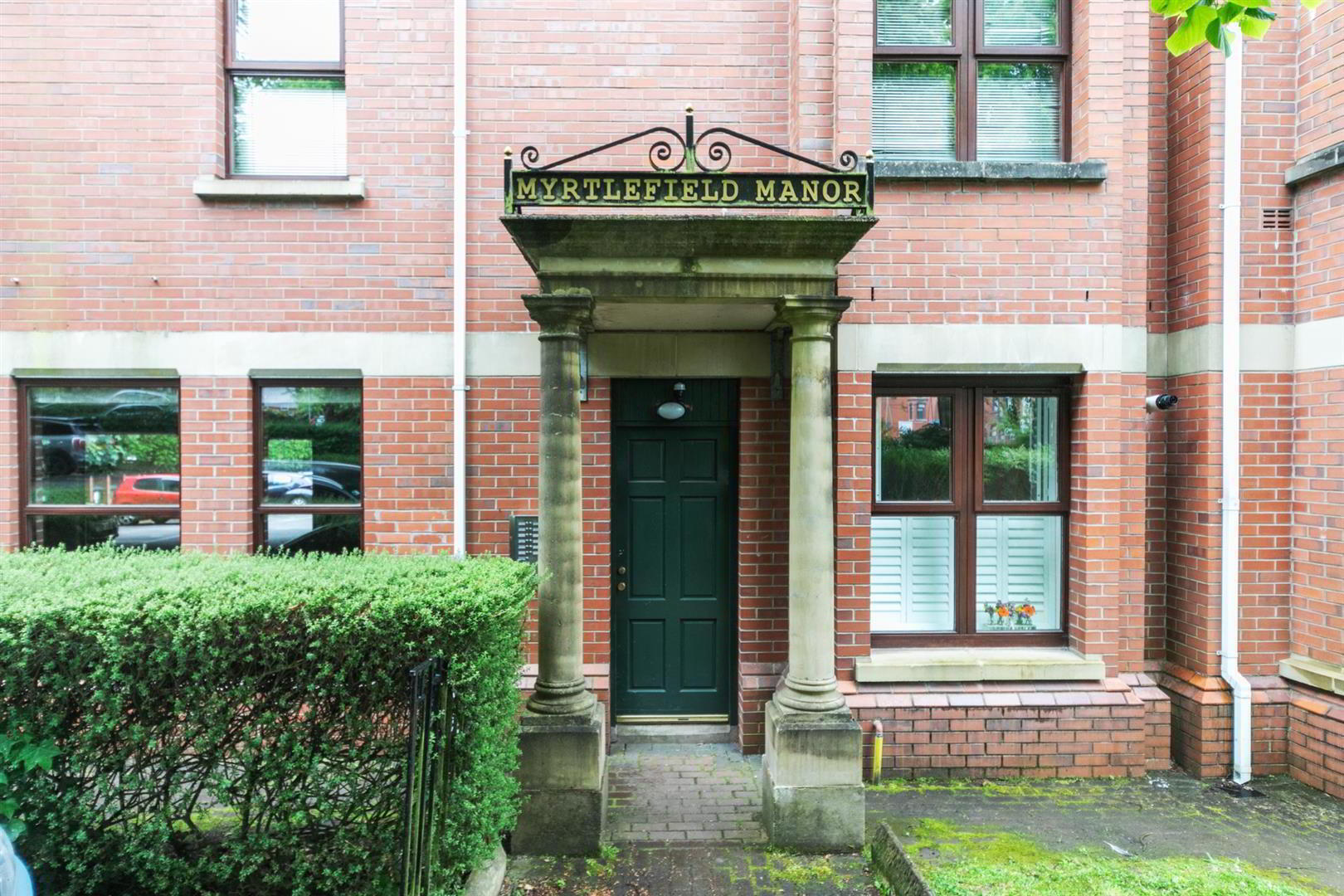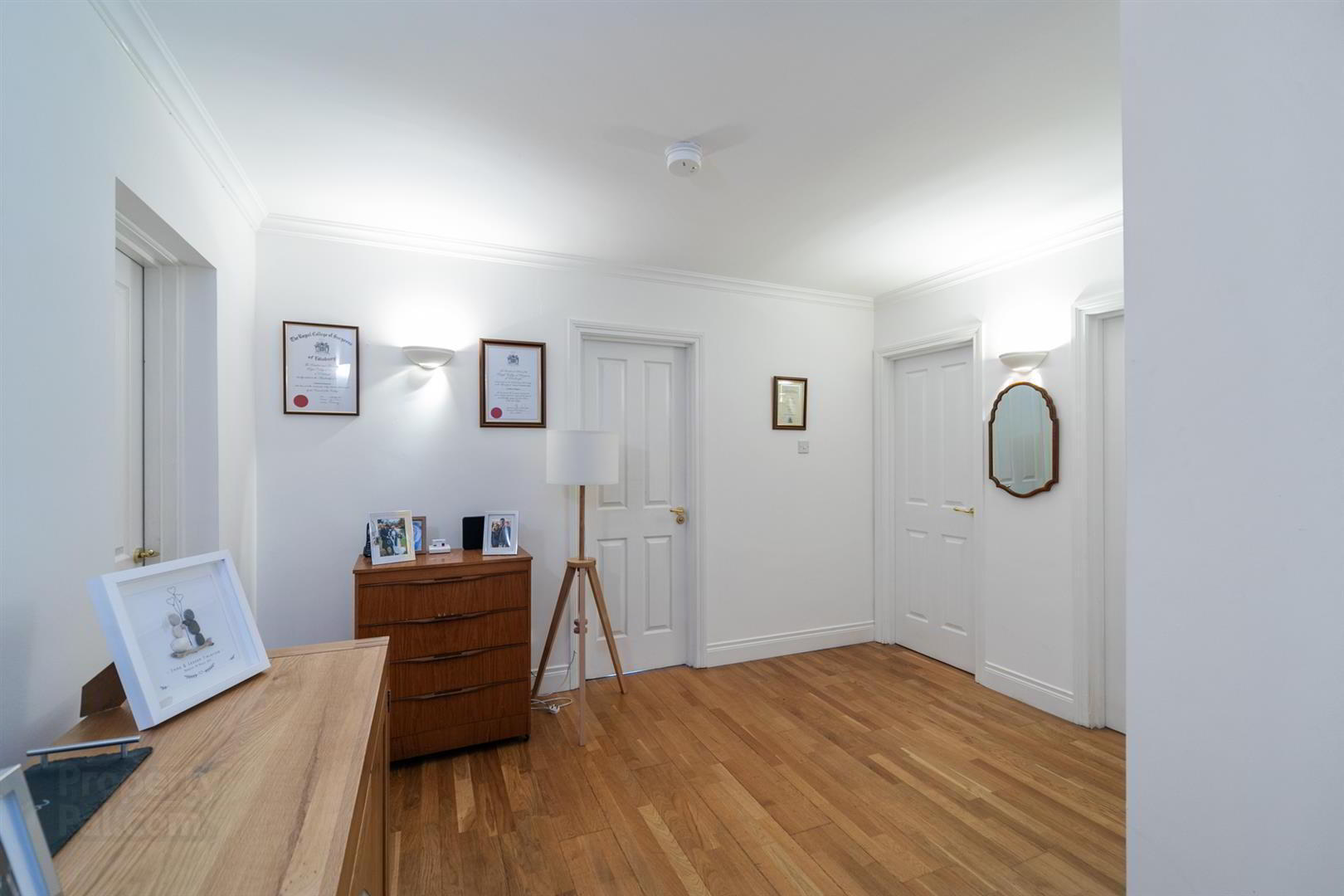


Apt 8 Myrtlefield Manor, 1 Myrtlefield Park,
Belfast, BT9 6NE
3 Bed Duplex Apartment
Sale agreed
3 Bedrooms
3 Bathrooms
1 Reception
EPC Rating
Key Information
Price | Last listed at Guide price £275,000 |
Rates | Not Provided*¹ |
Tenure | Freehold |
Style | Duplex Apartment |
Bedrooms | 3 |
Receptions | 1 |
Bathrooms | 3 |
EPC | |
Status | Sale agreed |

Features
- An Exceptional Duplex Apartment In A Sought After Development On The Lisburn Road
- Three Bedrooms - Two With Ensuite Shower & Bathrooms
- Open Plan Kitchen / Living / Dining With Access To Pleasant Balcony
- Kitchen With Range Of Integrated Appliances
- Excellent Storage Throughout
- Gas Fired Central Heating / Double Glazing
- Secure Allocated Car Parking
We are pleased to offer for sale this excellent three bedroom duplex apartment located in a small block of just 12 apartments in a most desirable BT9 location off Myrtlefield Park / Lisburn Road. The apartment is within walking distance to the many shops / cafés off the Lisburn Road along with excellent transport links. This bright and spacious accommodation comprises lounge with access to balcony, open plan to kitchen / dining area, three good size bedrooms, two with en-suites and separate bathroom suite. Further benefits include Gas heating, double glazed windows and secure allocated car parking. This apartment will appeal to a range of potential purchasers including those wishing to downsize, investors or indeed first time buyers
- THE ACCOMMODATION COMPRISES
- ON THE GROUND FLOOR
- COMMUNAL ENTRANCE
- Lift access to second floor.
- ON THE SECOND FLOOR
- ENTRANCE
- Hardwood Front door.
- RECEPTION HALL
- Wooden floor.
- KITCHEN / LIVING / DINING 8.0 x 3.7 (26'2" x 12'1")
- Modern kitchen with a range of high and low level units, integrated oven with 4 ring gas hob, stainless steel extractor fan, integrated dishwasher, plumbed for washing machine, stainless steel sink unit with drainer & mixer tap, integrated fridge freezer and tiled floor.
- BEDROOM ONE 4.6 x 3.2 (15'1" x 10'5")
- Wooden Floor.
- ENSUITE SHOWER ROOM
- White suite comprising, low flush W.C, pedestal wash hand basin, electric shower, part tiled walls and ceramic tiled floor.
- BEDROOM TWO 4.7 x 2.9 (15'5" x 9'6")
- Wooden floor.
- BATHROOM
- White suite comprising panel bath, low flush W.C, pedestal wash hand basin, part tiled walls and ceramic tiled floor.
- STORAGE
- Excellent storage off reception hall.
- ON THE THIRD FLOOR
- BEDROOM THREE 6.2 x 3.2 (20'4" x 10'5")
- Sliding mirrored wardrobes, walk in storage, storage into eaves, wooden floor.
- ENSUITE BATHROOM
- White suite comprising corner bath, low flush W.C, pedestal wash hand basin, thermostatic shower, heated towel rail, led mirror, fully tiled walls and ceramic tiled floor.
- OUTSIDE
- Secure parking.




