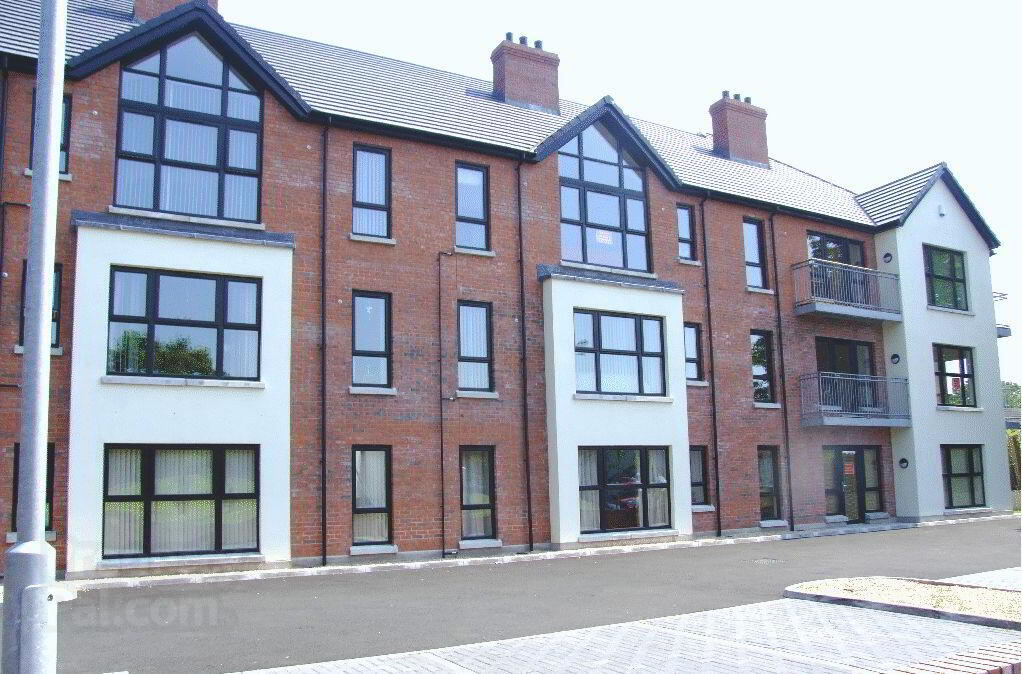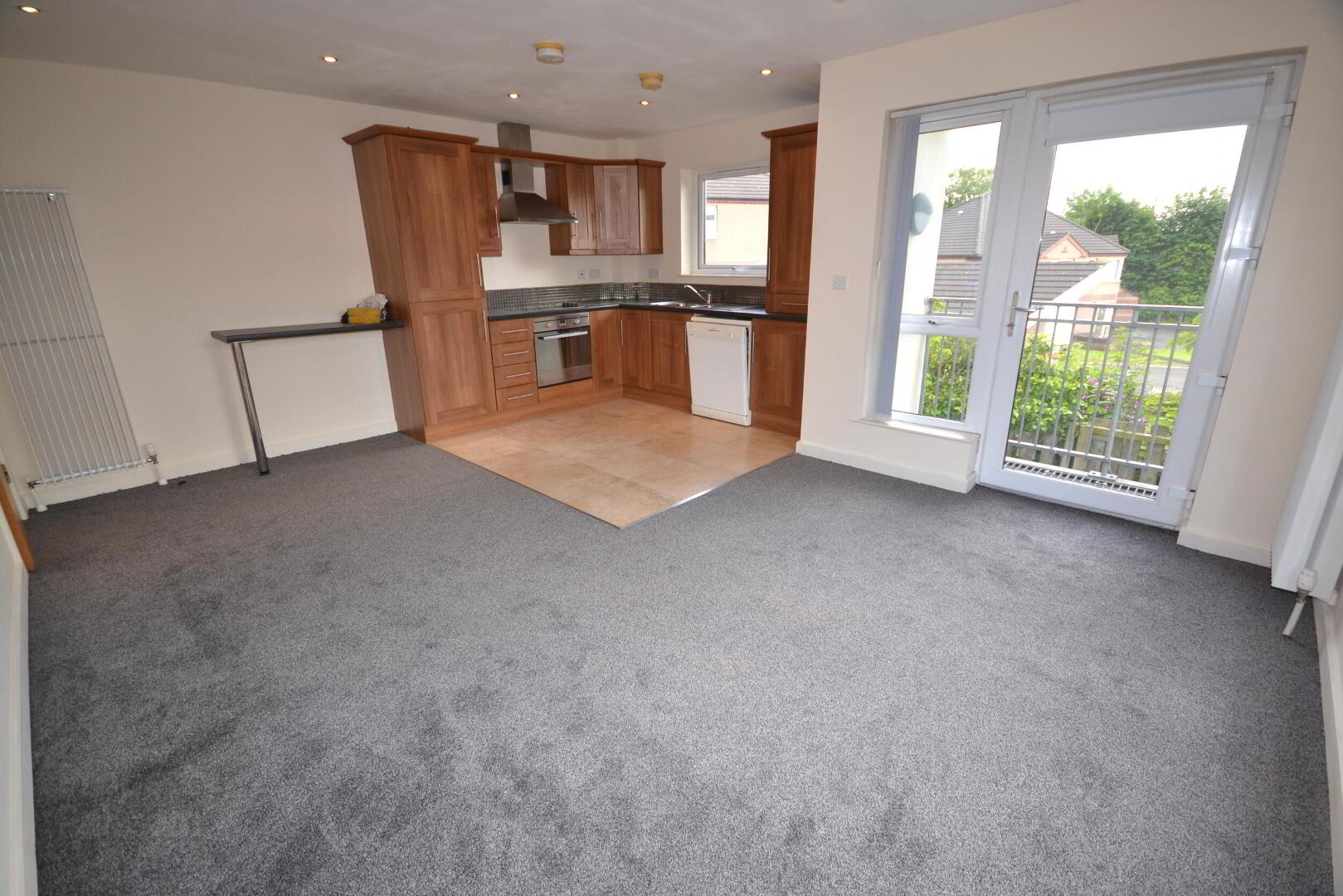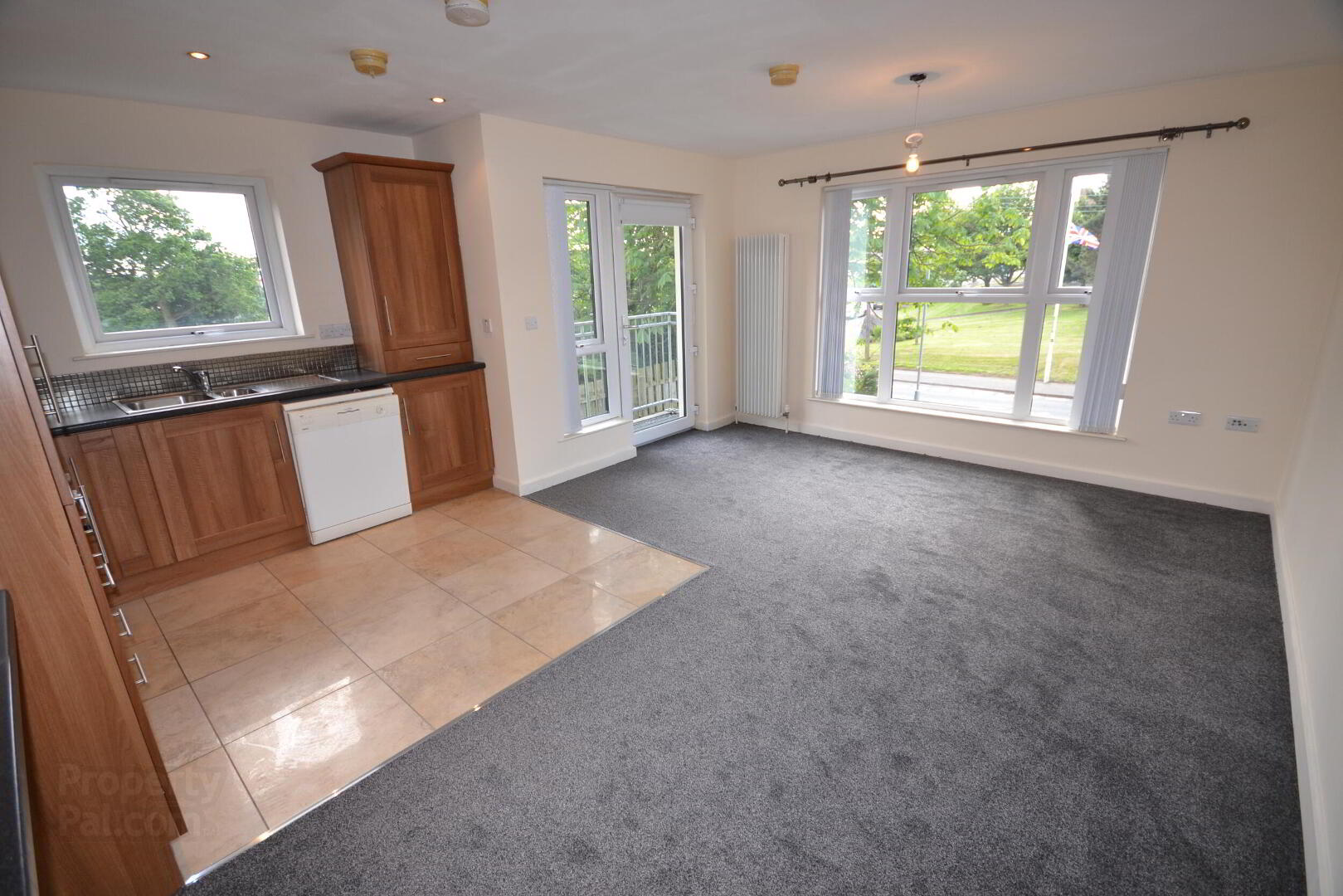


Apt 8, Buskin Place,
Carrickfergus, BT38 8ZN
3 Bed Apartment
£825 per month
3 Bedrooms
2 Bathrooms
1 Reception
Key Information
Status | To let |
Rent | £825 per month (some fees may apply) |
Style | Apartment |
Bedrooms | 3 |
Bathrooms | 2 |
Receptions | 1 |

Features
- AVAILABLE FROM END JUNE 1st floor apartment in an excellent town centre location with many amenities within walking distance - eateries, supermarkets, schools, rail station and leisure centre.
- Small but quiet complex which is extremely well maintained.
- The rooms are modern, spacious and airy benefiting from a number of good sized balconies.
- Open plan Kitchen/Lounge/dining area.
- Kitchen with cherry wood units and built in appliances -dishwasher, oven, hob and Fridge/Freezer .
- Apartment can be used as 2 bedroom, 2 receptions or 3 bedroom, 1 reception.
- Bathroom with white suite.
- Master bedroom with en-suite shower room and balcony.
- Phoenix gas fired central heating.
- Lift access.
- RENTAL TERMS: 1st months rent in advance, plus equivalent amount as a security deposit. Private tenants only, no smokers, no pets
Buskin Place, Carrickfergus
- ACCOMMODATION:
- This apartment is a well presented new build, with a neutral decor throughout.
- ENTRANCE HALL:
- Intercom system, storage cupboard with washing machine.
- LOUNGE: 12' 3'' x 10' 7'' (3.73m x 3.22m)
- With gas fire and Juliet balcony.
- LOUNGE/KITCHEN/DINING: 17' 5'' x 15' 6'' (5.30m x 4.72m)
- Cherry wood kitchen with contrasting work surfaces. 1 ½ stainless steel sink, oven, hob, extractor fan, fridge freezer, tiled floor. Living / Dining with balcony.
- MASTER BEDROOM: 14' 1'' x 13' 3'' (4.29m x 4.04m)
- Carpeted with door opening onto large balcony. EN-SUITE Shower, low flush W/C, pedestal wash hand basin. Tiled floor and part tiled walls
- BEDROOM 2: 10' 7'' x 8' 9'' (3.22m x 2.66m)
- BATHROOM:
- Tiled floor, part tiled walls with white bathroom suite comprising of bath, pedestal wash hand basin and low flush W/C



