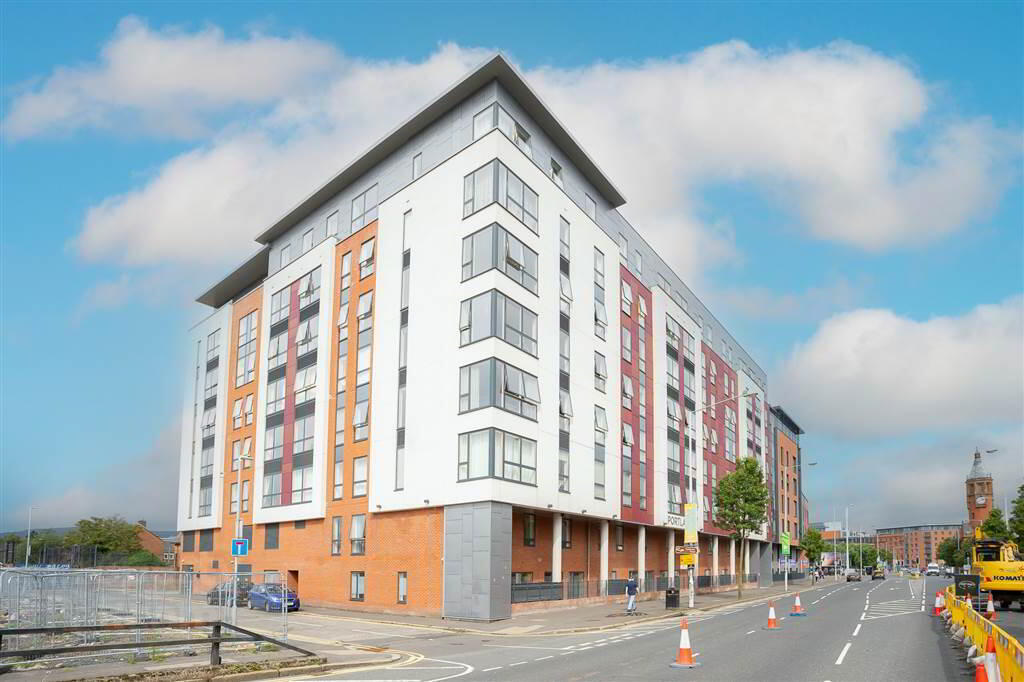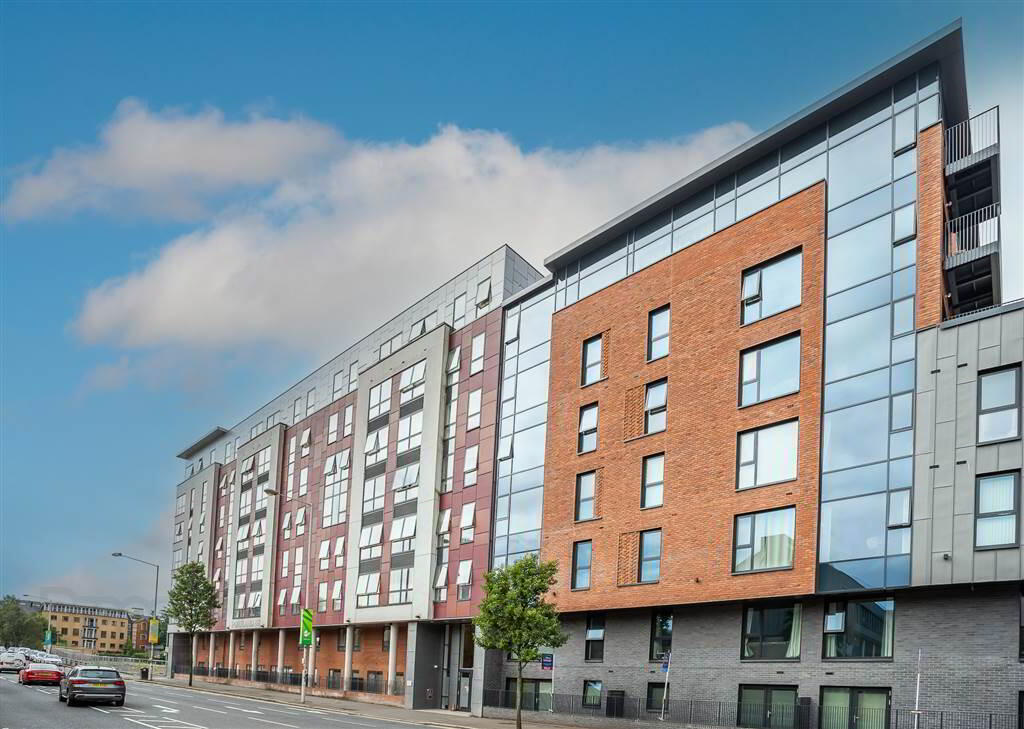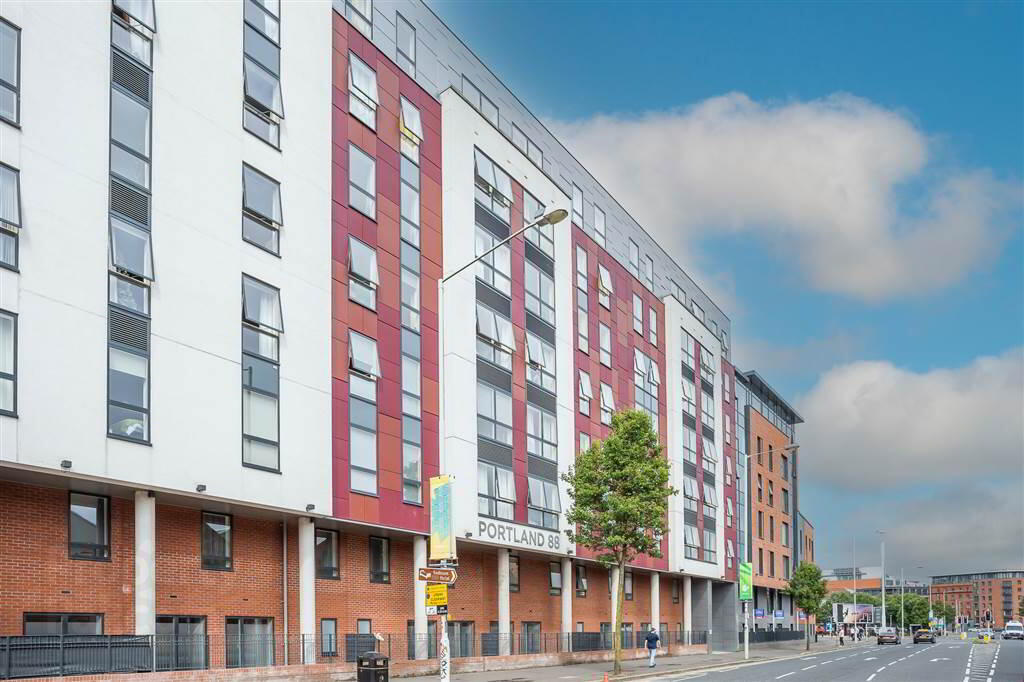


Apt 704 Portland 88, 55 Ormeau Avenue,
Belfast, BT7 1FE
2 Bed Apartment
Offers Around £250,000
2 Bedrooms
1 Reception
Property Overview
Status
For Sale
Style
Apartment
Bedrooms
2
Receptions
1
Property Features
Tenure
Leasehold
Energy Rating
Heating
Electric Heating
Property Financials
Price
Offers Around £250,000
Stamp Duty
Rates
Not Provided*¹
Typical Mortgage
Property Engagement
Views Last 7 Days
191
Views Last 30 Days
1,054
Views All Time
5,797

Features
- A Beautiful , Well Presented Penthouse Apartment
- Lounge with Window overlooking Gas Works with Unobstructive Views
- Modern Fully Fitted Kitchen with Central Island and Integrated Appliances
- Two Double Bedrooms , both with Built in Wardrobes
- Master with Ensuite & Modern White Bathroom Suite
- Electric Central Heating & Double Glazed Windows
- Allocated Car Park Space on Ground level
- Popular Development , close to Belfast City Centre
Comprising of a lounge with a window with views over the gas works ,open plan to a modern fully fitted kitchen and integrated appliances.Two double bedrooms with built in mirrored slider robes, master with en suite with granite work top.Modern white bathroom suite and a large cupboard in the hallway with washing machine and ample storage.
This property benefits from a secure car park space on the ground floor with electric shutter door.A lobby leading to another hallway with letterboxes and lift access to upper floors.Situated in a convenient location , close to Belfast City Centre with an array of amenities.
We would recommend viewing to fully appreciate the quality and what this apartment has to offer.
Ground Floor
- RECEPTION HALL:
- Large lobby area with doors leading to another hallway with letterboxes and lifts to upper floors.
Seven Floor
- HALLWAY:
- Entrance door leading to hallway with flooring.
Large double store with washing machine and water cylinder. - LOUNGE OPEN PLAN TO DINING/KITCHEN:
- 7.01m x 5.18m (23' 0" x 17' 0")
Open space with views over the Gasworks and beyond.
Modern fully fitted kitchen area with high and low level units,pull out larder. Built in oven with matching hob,microwave and fridge /freezer.1.5 stainless steel sink unit, granite work top complimneted with a centre island and granite work tops. - BEDROOM (1):
- 3.35m x 3.05m (11' 0" x 10' 0")
wall to wall mirrored sliderrobes with sensor lighting.
Ensuite comprising of corner shower, rain shower, wash hand basin, low flush wc.Granite work top. Mostly tiled and matching tiled floor. - BEDROOM (2):
- 3.35m x 2.44m (11' 0" x 8' 0")
Double built in slider robes with sensor lighting.
Outside
- PARKING
- Car park space no 704 on ground floor, beside communal bin store area.
Directions
Off Ormeau Road, overlooking the gas works.




