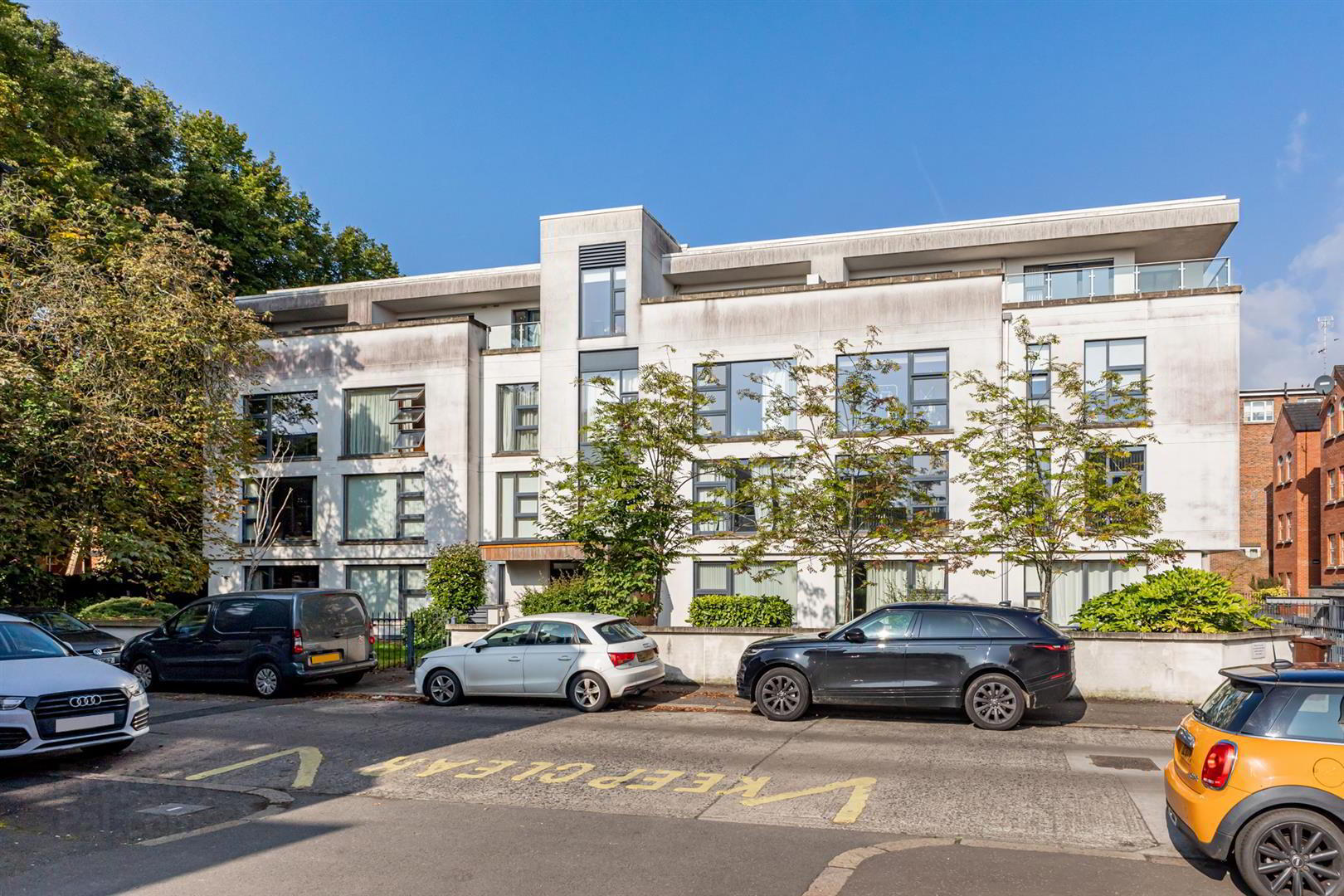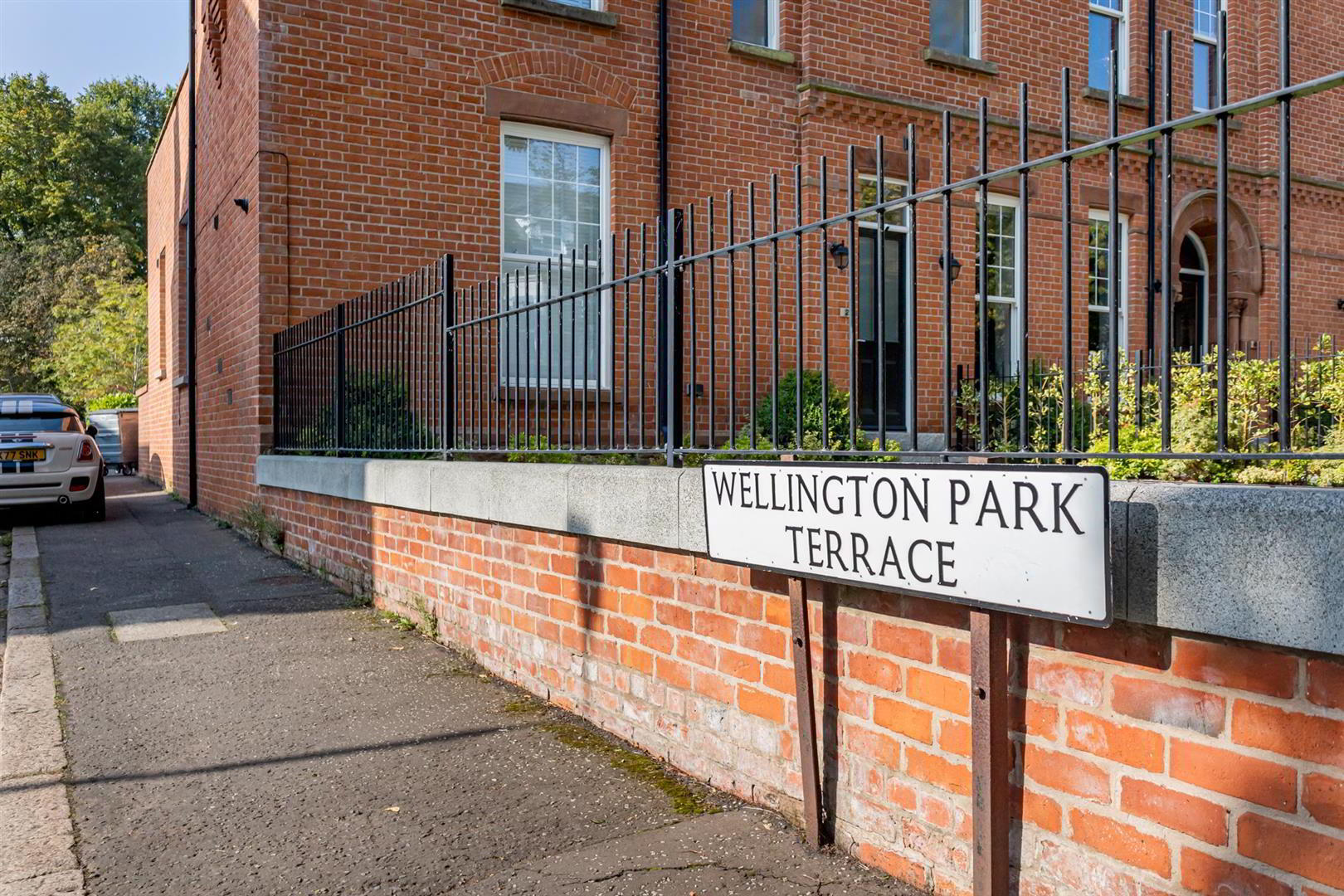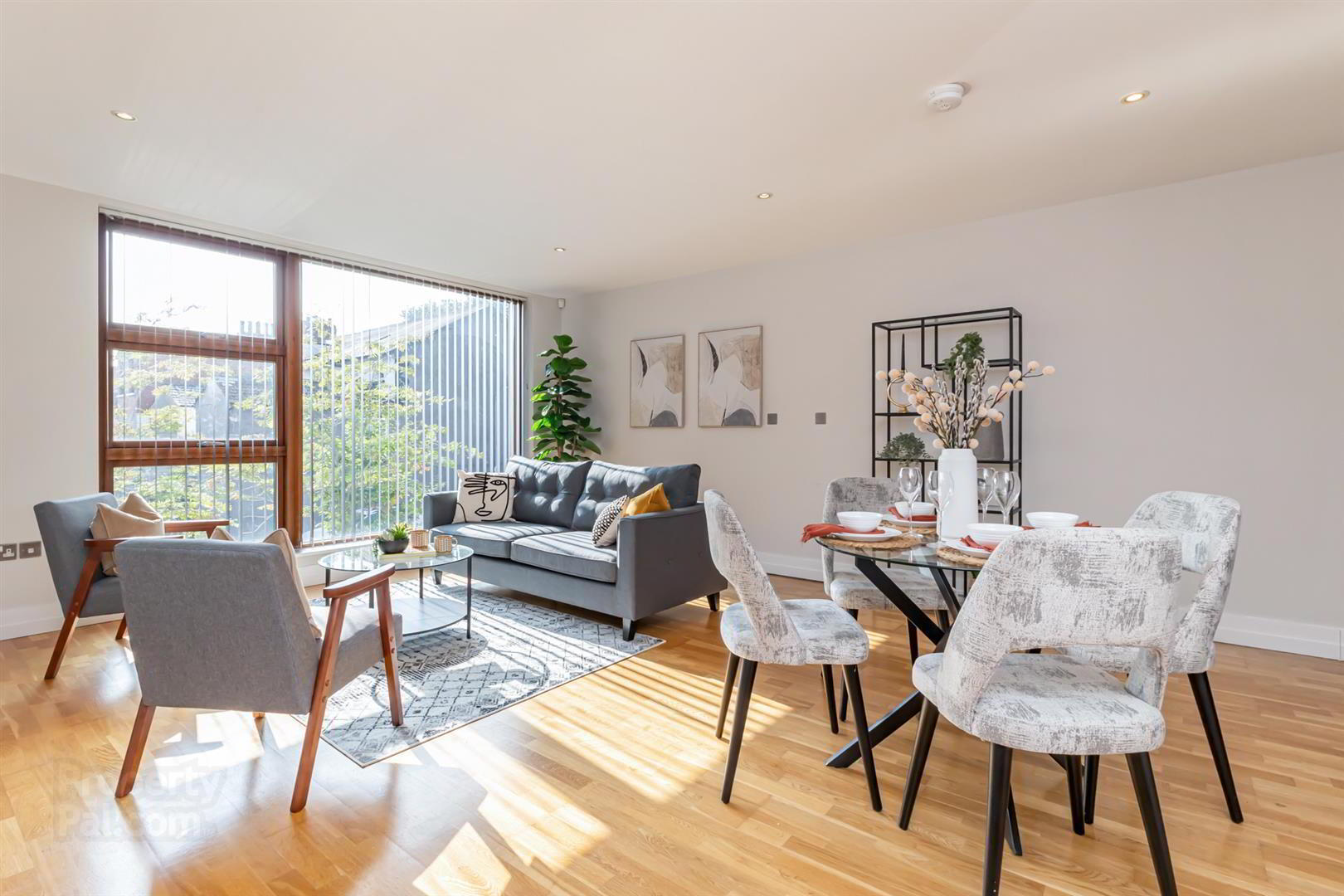


Apt 7 Stratfield House, 6 Wellington Park Terrace,
Belfast, BT9 6DR
2 Bed Apartment
Sale agreed
2 Bedrooms
2 Bathrooms
1 Reception
Property Overview
Status
Sale Agreed
Style
Apartment
Bedrooms
2
Bathrooms
2
Receptions
1
Property Features
Tenure
Freehold
Energy Rating
Heating
Gas
Property Financials
Price
Last listed at Asking Price £249,950
Rates
Not Provided*¹
Property Engagement
Views Last 7 Days
50
Views Last 30 Days
318
Views All Time
7,038

Features
- Well presented chain free first floor apartment
- Located between Malone and Lisburn Road
- Spacious lounge with dining area open plan to kitchen
- Kitchen with range of fitted units and integrated appliances
- Two spacious double bedrooms with built in wardrobes (en-suite in principal bedroom)
- Gas central heating/double glazed windows
- Secure underground parking
- Close proximity to Queens University and Belfast City Hospital
- Rates £1728.62 per year
- Management company Charles White £1305 per year
This stunning apartment consists of a spacious living/dining area, kitchen, 2 double bedrooms (one with an en-suite) and a bathroom.
The property further benefits from secure underground car parking, gas fired central heating and double glazing.
Situated in a prime location, Stratfield House is within walking distance to Queens University and Belfast City Hospital.
This apartment will appeal to a wide range of potential buyers.
Rates £1, 728.62 per year
Management company Charles White £1305 per year
1044 sq ft. approx
Contact us today to arrange a viewing on 02890 388383
- Entrance Hall 2.95m x 4.47m (9'8" x 14'8")
- Utility cupboard, plumbed for washing machine, gas fired boiler, recessed low voltage spotlights.
- Living Room/Dining Area 4.67m x 5.59m (15'4" x 18'4")
- Wooden floor. Low voltage spotlights. Open plan to:-
- Kitchen 2.29m x 2.39m (7'6" x 7'10")
- Modern fitted kitchen with range of high and low level units. Integrated fridge/freezer. Four ring Bosch gas hob. Electric Bosch oven underneath. Over head stainless steel extractor fan. Integrated dishwasher. Under-mounted Stainless steel single drainer sink unit. Tiled floor.
- Principal Bedroom 4.24m x 5.56m (13'11 x 18'3")
- Double built-in wardrobes. Low voltage spotlights.
- En-suite 3.38m x 2.01m (11'1" x 6'7")
- White suite comprising wash hand basin, Low flush W/C, Fully tiled shower cubicle. Part tiled walls. Ceramic tiled floor.
- Bedroom 2 3.43m x 3.15m (11'3" x 10'4")
- Large double walk-in wardrobe. Low voltage spotlights.
- Bathroom 1.55m x 2.72m (5'1" x 8'11")
- White suite comprising wash hand basin, low flush W/C, panelled bath with over head shower unit. Part tiled walls. Low voltage spotlights. Ceramic tiled floor.
- Nicholas Residential have endeavoured to prepare these sales particulars as accurately and reliably as possible for the guidance of intending purchasers or lessees. These particulars are given for general guidance only and do not constitute any part of an offer or contract. The seller and agents do not give any warranty in relation to the property. We would recommend that all information contained in this brochure is verified by yourself or your professional advisors. Services, fittings and equipment referred to in the sales details have not been tested and no warranty is given to their condition, nor does it confirm their inclusion in the sale. All measurements contained within this brochure are approximate. Please note the electrics and appliances have not been tested and no warranty is given.






