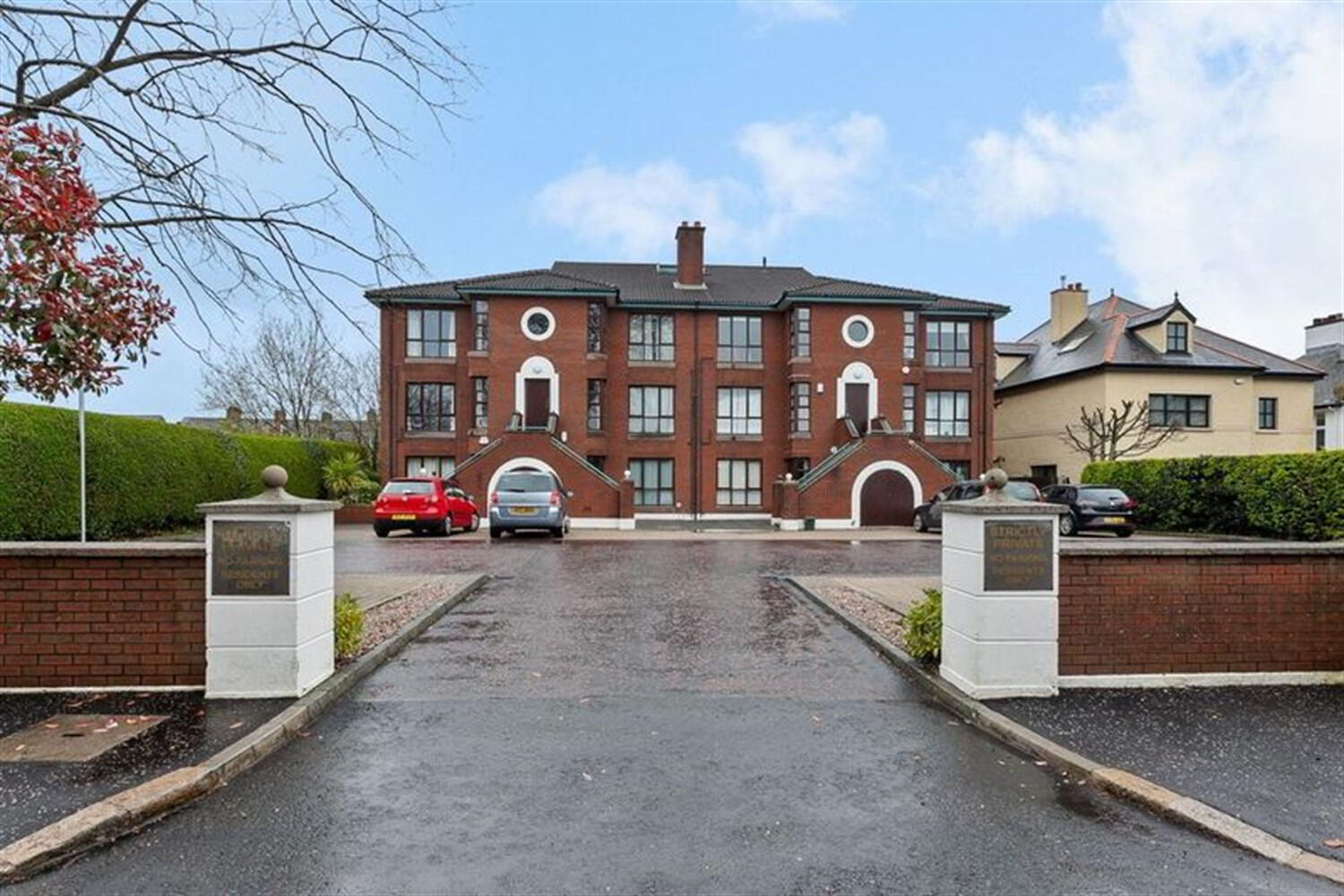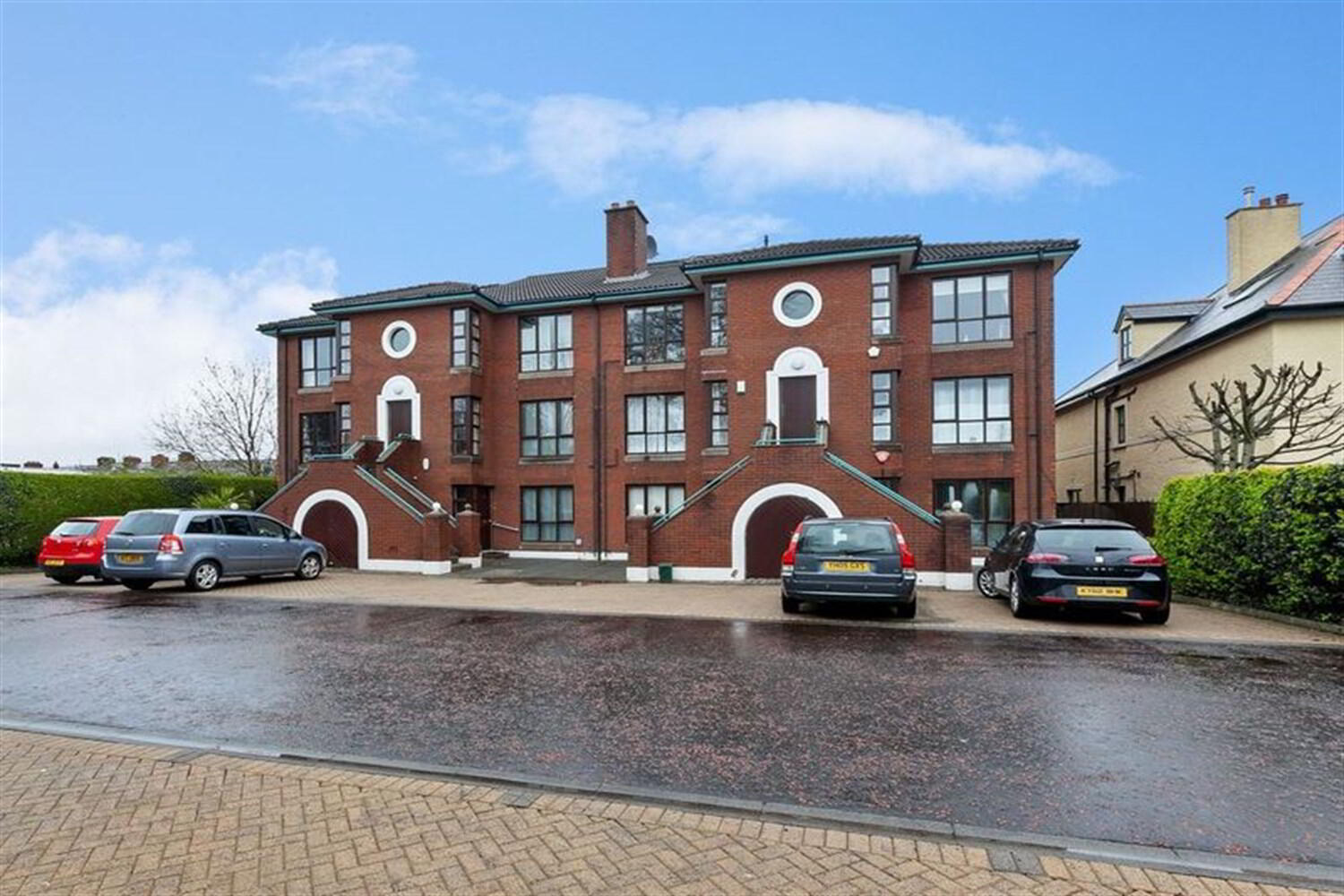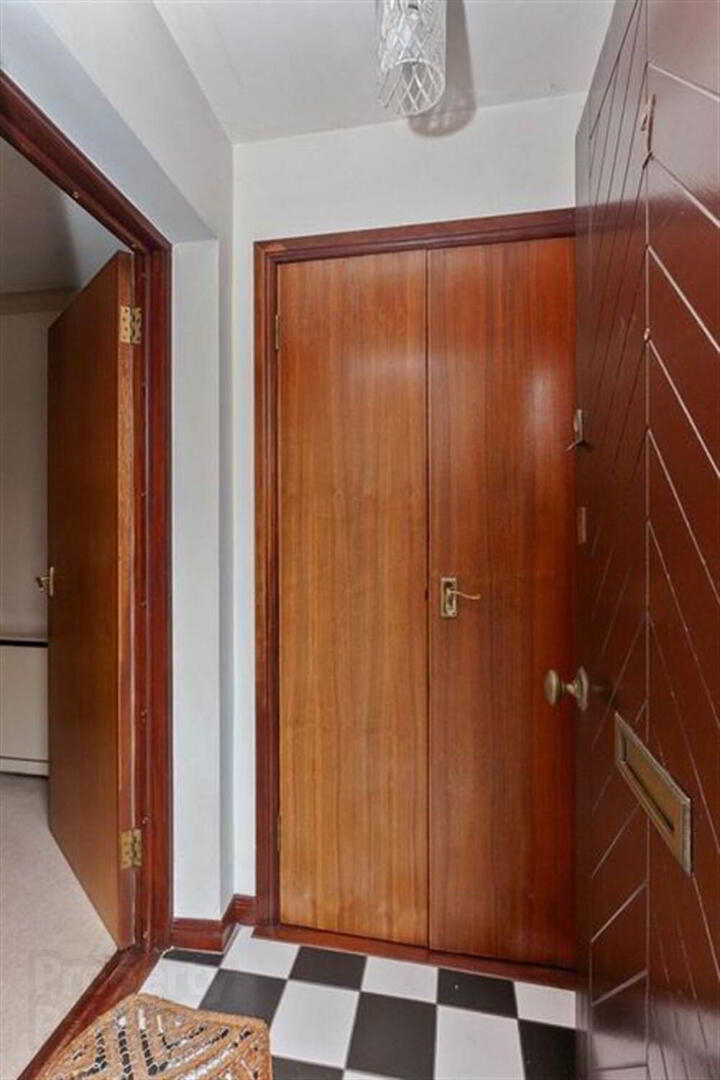


Apt 7 Ceara Court, 46 Windsor Avenue,
Belfast, BT9 6EJ
2 Bed Flat
Sale agreed
2 Bedrooms
1 Bathroom
1 Reception
Property Overview
Status
Sale Agreed
Style
Flat
Bedrooms
2
Bathrooms
1
Receptions
1
Property Features
Tenure
Not Provided
Energy Rating
Broadband
*³
Property Financials
Price
Last listed at Offers Around £180,000
Rates
£1,228.23 pa*¹
Property Engagement
Views Last 7 Days
25
Views Last 30 Days
102
Views All Time
2,938

Features
- Ground Floor Apartment With Own Entrance Door
- Enclosed Porch With Cloaks Storage
- Spacious Bright Living Room
- Separate Fitted Kitchen
- Two Double Bedrooms, Master With Ensuite Shower Room
- Main Bathroom With Three Piece Suite
- Enclosed Rear Patio Garden
- One Allocated Car Parking Space and Additional Visitor Parking
- Ideally Located in Popular and Convenient Location Close to A Wide Range of Amenities
This ground floor apartment is ideally located within a private development off Windsor Avenue between South Belfast's ever popular Malone Road and Lisburn Road. Within walking distance to a wide range of local amenities including shops, cafes, restaurants, Queens University, City Hospital and easy access to Belfast City Centre, this is sure to appeal to a wide range of residents.
With its own entrance door on the ground floor, this accommodation briefly comprises; entrance porch with cloaks cupboard, spacious living room, separate kitchen, main bathroom, and two double bedrooms including master with ensuite shower room. Outside, the property also benefits from an enclosed rear patio garden and one allocated car parking space.
This property is perfect for those downsizing or first time buyers, and due to the excellent location this development is generally popular so we recommend viewing at your earliest convenience.
Ground Floor
Enclosed Entrance Porch
Own hardwood entrance door with glass panels. Ceramic tiled floor. Cloaks cupboard.
Living Room 5.38m (17'8) x 3.71m (12'2)
Feature fireplace with granite surround and hearth. Recessed shelves.
Rear Hall
Shelved hotpress with hot and cold water cylinders.
Kitchen 2.95m (9'8) x 3.02m (9'11)
Range of high and low level units with Formica worktop surfaces, stainless steel sink unit, plumbed for washing machine and space for dishwasher and fridge/freezer. Part tiled walls and tiled floor.
Bathroom
Coloured three piece suite comprising; panel bath, pedestal wash hand basin, close coupled W.C, extractor fan, ½ tiled walls and tiled floor.
Master Bedroom 5.05m (16'7) x 3m (9'10)
Ensuite Shower Room
Fully enclosed shower cubicle with electric shower, pedestal wash hand basin and close coupled W.C, part tiled walls and tiled floor.
Bedroom Two 4.01m (13'2) x 2.29m (7'6)
Hardwood double glazed door accessing rear garden area.
Outside
Enclosed patio garden area to rear.
One allocated car parking space plus visitor car parking to front. Enclosed bin stores.
Management Company
M.B Wilson & Co
Service Charge: £700 p/annum





