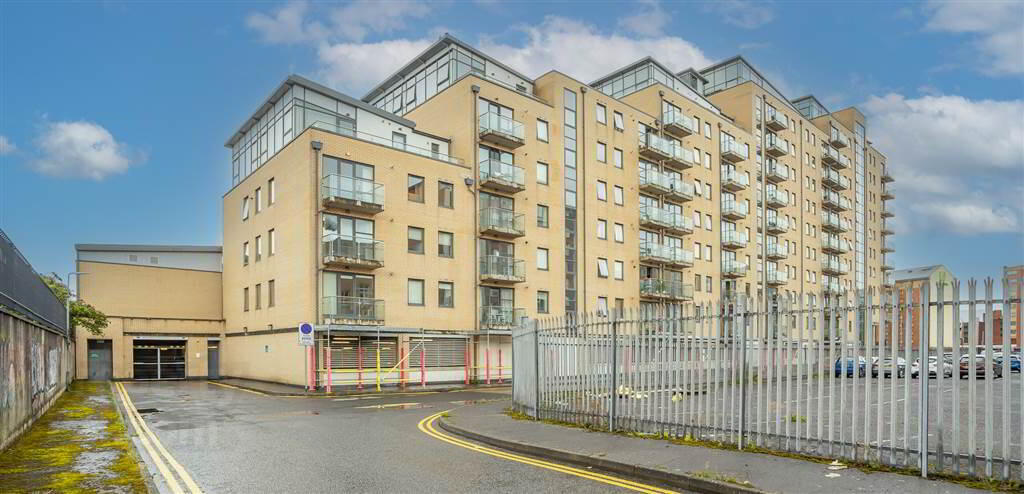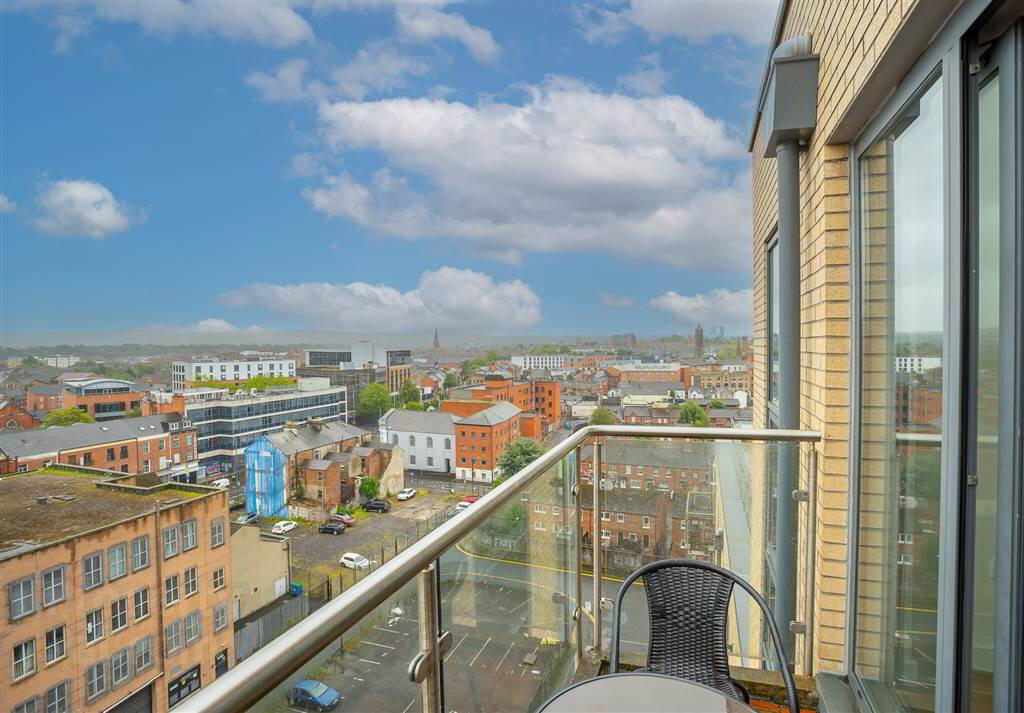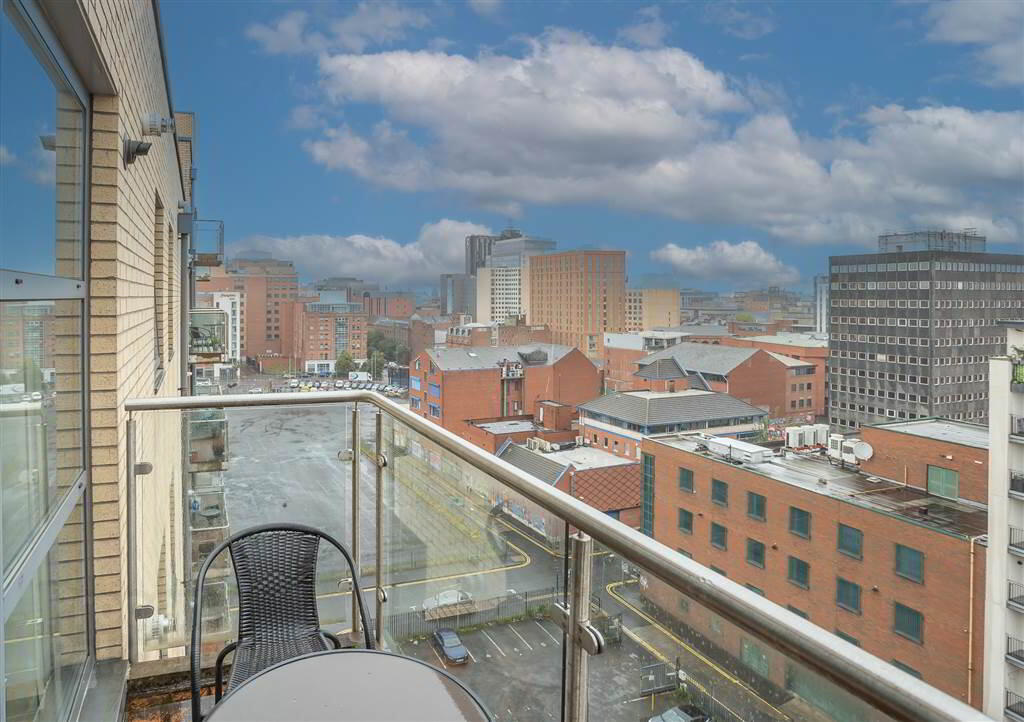


Apt 67 Victoria Place, 20 Wellwood Street,
Belfast, BT12 5GE
2 Bed Apartment
Offers Around £189,950
2 Bedrooms
1 Reception
Property Overview
Status
For Sale
Style
Apartment
Bedrooms
2
Receptions
1
Property Features
Tenure
Not Provided
Energy Rating
Property Financials
Price
Offers Around £189,950
Stamp Duty
Rates
Not Provided*¹
Typical Mortgage

Features
- Ninth Floor Apartment with City Views
- Two Bedrooms, Master with En-Suite
- Open Plan Kitchen and Living
- Gas Fired Central Heating
- Resident's Gym
- Allocated Car Parking Space in Garage
- Ideal for Professionals and Investors
The accommodation comprises a bright, open-plan kitchen and living space with accompanying superb balcony. There are two spacious bedrooms including a master with en-suite with three piece suite. The accommodation is completed by a cloakroom and fully fitted bathroom.
Early viewing is highly recommended as the property will appeal to a wide range of buyers.
Ground Floor
- ENTRANCE HALL:
- Access to communal lifts, postal room and garage.
NINTH FLOOR
- HALLWAY:
- Laminate flooring and storage space off hallway.
- OPEN PLAN LIVING AND KITCHEN
- 7.01m x 3.56m (23' 0" x 11' 8")
Fully equiped kitchen with tiled flooring, high and low level units, recessed lighting,splashback tiling and integrated oven, dishwasher, stainless steel sink and extractor fan. The living space has laminate flooring and access to balcony via floor to ceiling fully glazed sliding doors. - MASTER BEDROOM:
- 3.58m x 3.18m (11' 9" x 10' 5")
Laminate flooring, good natural lighting. - ENSUITE SHOWER ROOM:
- Tiled flooring and part-tiled walls, corner shower with sliding doors, low flush W/C, wash hand basin and extractor fan.
- BEDROOM (1):
- 3.58m x 2.82m (11' 9" x 9' 3")
Laminate flooring, built-in wardrobes, good natural lighting. - FAMILY BATHROOM
- Fully tiled floors and ceiling, panel bath with shower inset, wash hand basin, low flush W/C and recessed lighting.
Outside
- PARKING
- Allocated space in gated garage integral to the building.
Directions
Heading North on Shaftesbury Square turn left on to Wellwood Street and the development is on your left.





