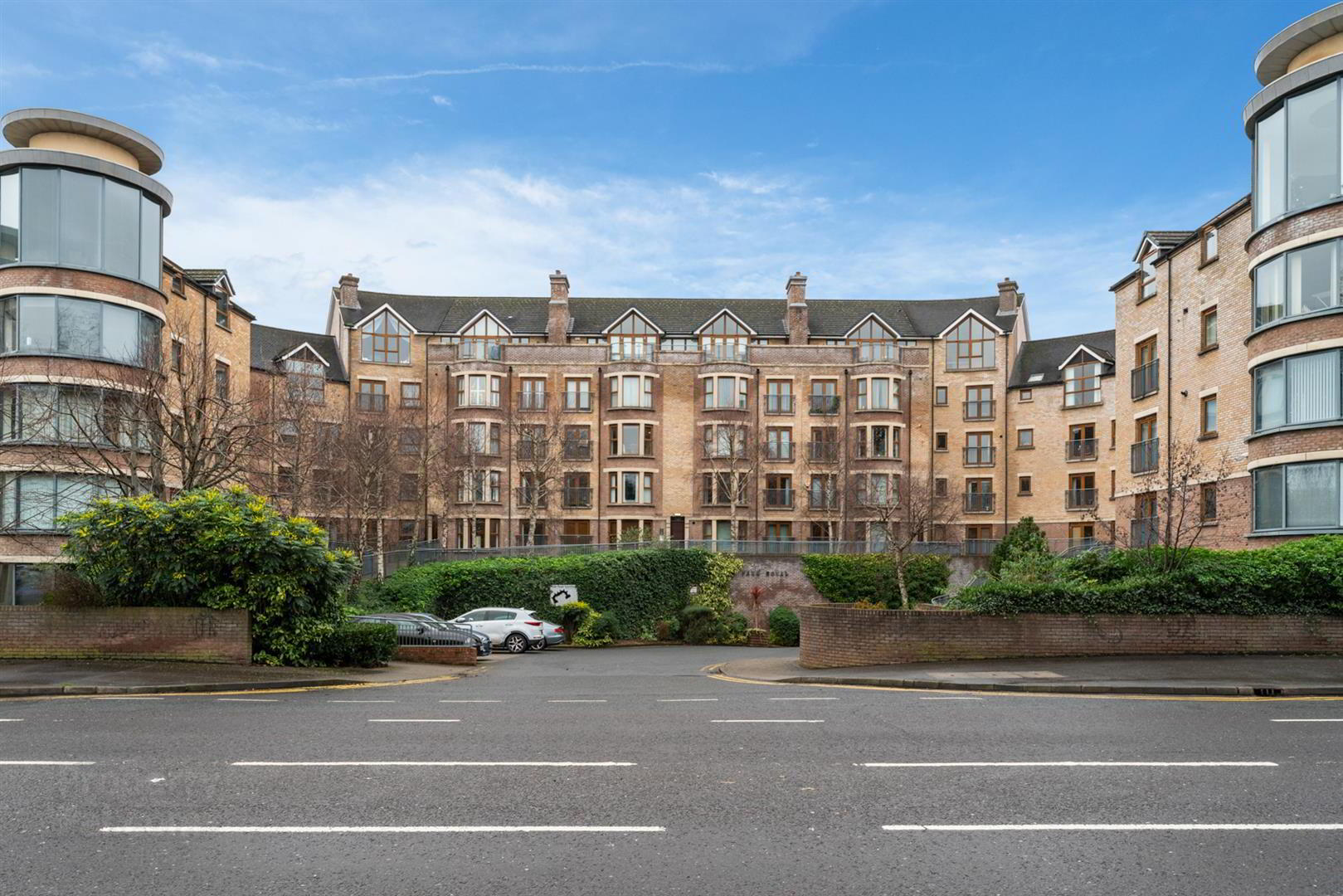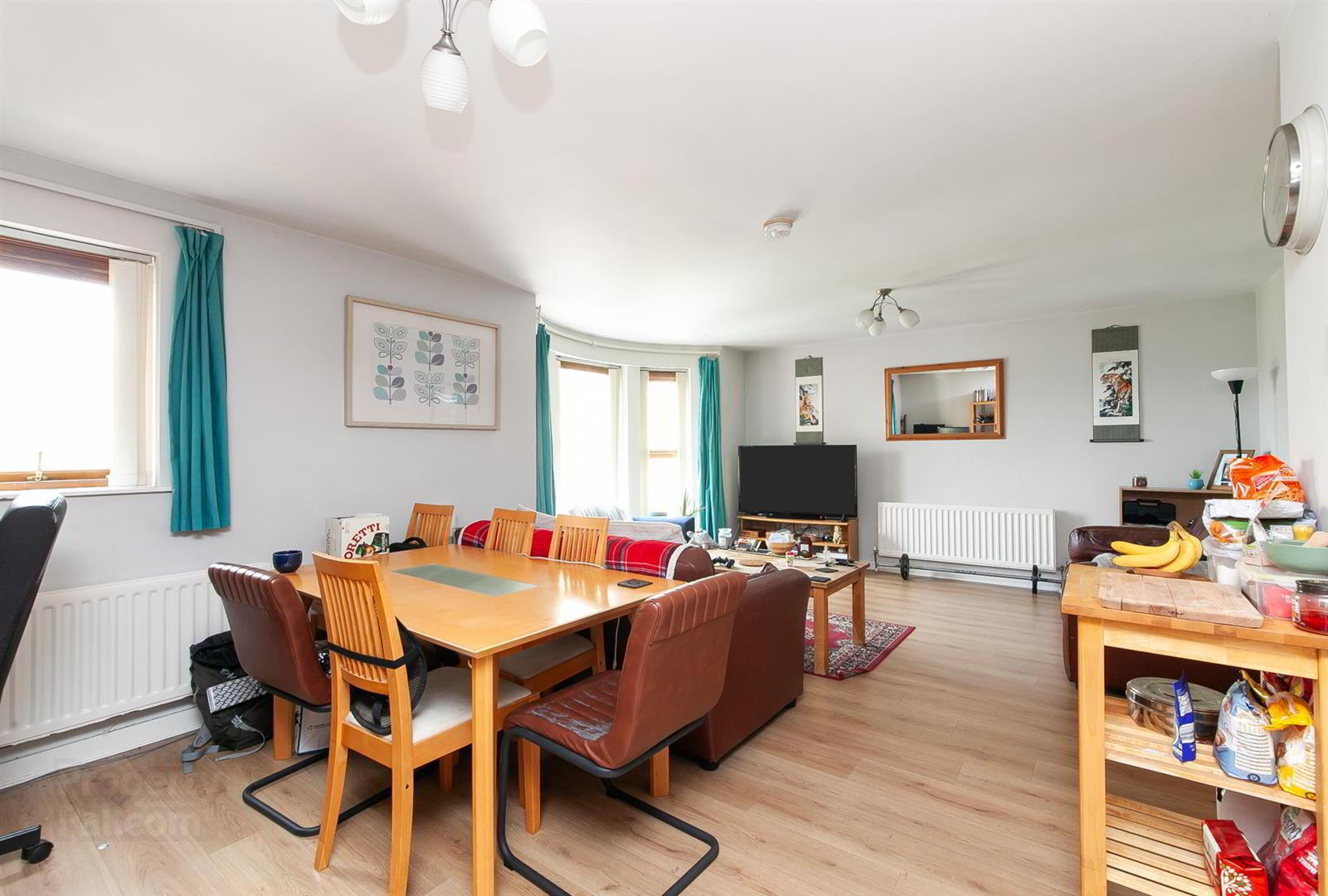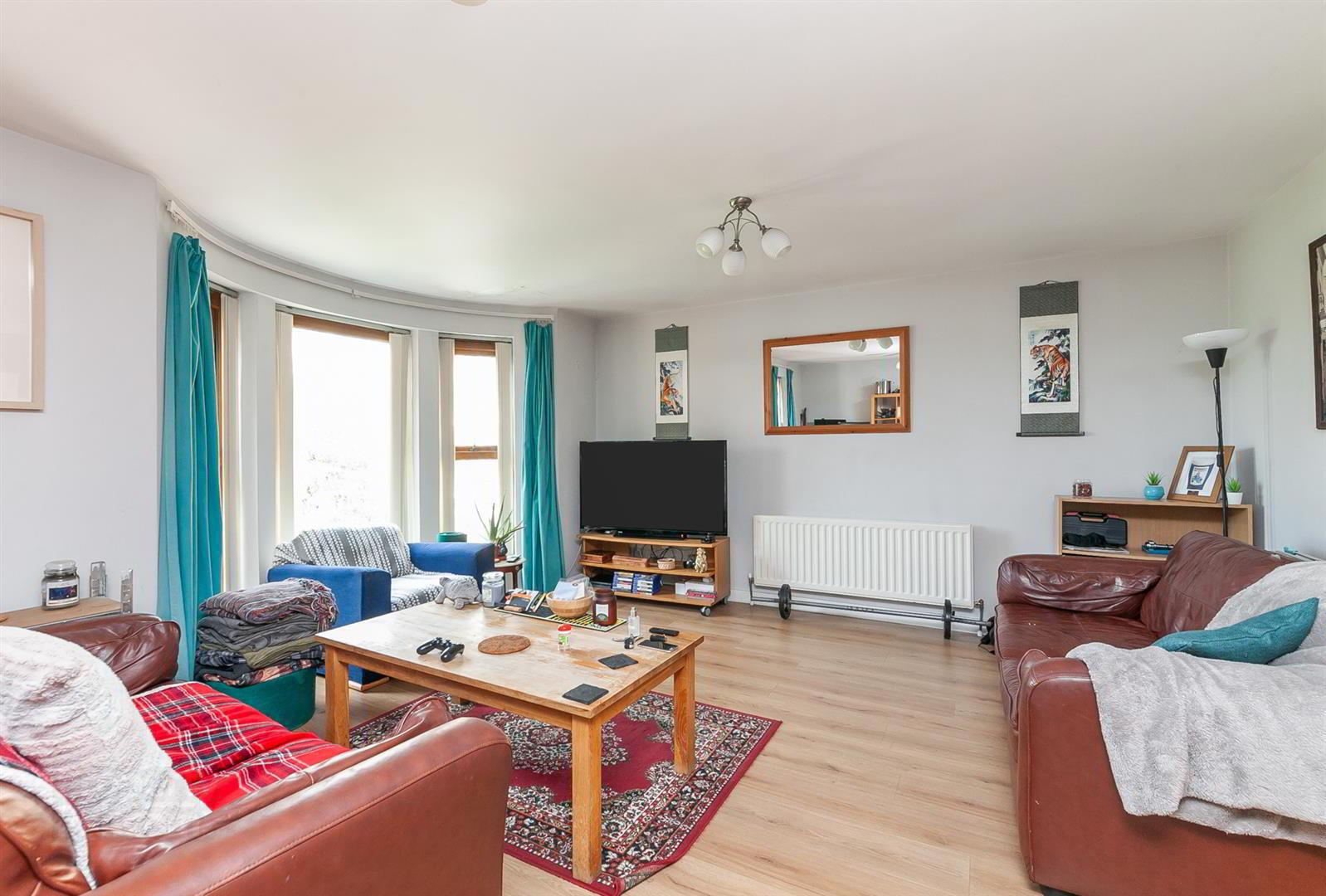


Apt 61 Park Royal, 841f Lisburn Road,
Belfast, BT9 7GY
2 Bed Apartment
Sale agreed
2 Bedrooms
2 Bathrooms
1 Reception
Property Overview
Status
Sale Agreed
Style
Apartment
Bedrooms
2
Bathrooms
2
Receptions
1
Property Features
Tenure
Leasehold
Energy Rating
Property Financials
Price
Last listed at Guide Price £170,000
Rates
Not Provided*¹
Property Engagement
Views Last 7 Days
69
Views Last 30 Days
306
Views All Time
11,765

Features
- Well Presented Third Floor Apartment
- Two Double Bedrooms / Master Bedroom With En-suite
- Modern White Bathroom Suite
- Spacious Open Plan Living / Dining / Kitchen
- Kitchen With Range Of Integrated Appliances
- Gas Fired Central Heating / PVC Double Glazing
- Allocated Car Parking Space
- Popular Developement Close To The Shops, Cafes & Restaurants Of The Lisburn Road
Located in this popular development just off the Lisburn Road, this bright and spacious apartment is an ideal buy for an investor or first time buyer wanting to get onto the property ladder. On the 3rd floor, the accommodation comprises two excellent bedrooms (master with en-suite shower room) spacious open plan living / dining / kitchen and main bathroom suite. Externally there is a secure car parking space. Gas fired central heating and PVC double glazing are further benefits. Within walking distance to the many shops and restaurants located on the Lisburn Road and also offering easy access to many transport links, this apartment will suit a range of purchasers and early viewing is recommended.
- THE ACCOMMODATION COMPRISES
- ON THE GROUND FLOOR
- COMMUNAL ENTRANCE
- Lift and stairs access to all levels.
- ON THE THIRD FLOOR
- APARTMENT 61
- Hardwood front door.
- ENTRANCE HALL
- Excellent storage off.
- KITCHEN / LIVING / DINING 7.1 x 5.8 at widest points (23'3" x 19'0" at wides
- Modern range of high and low level units, integrated appliances to include fridge / freezer, oven, 4 ring hob & stainless steel extractor fan, ceramic tiled floor, plumbed for washing machine, stainless steel sink unit with drainer.
- BEDROOM ONE 4.2 x 3.5 (13'9" x 11'5")
- ENSUITE SHOWER ROOM
- Enclosed shower, pedestal wash hand basin, low flush W.C.
- BEDROOM TWO 4.3 x 3.5 (14'1" x 11'5")
- BATHROOM
- Low flush W.C, pedestal wash hand basin, panel bath with shower over.
- OUTSIDE
- Allocated car parking space.




