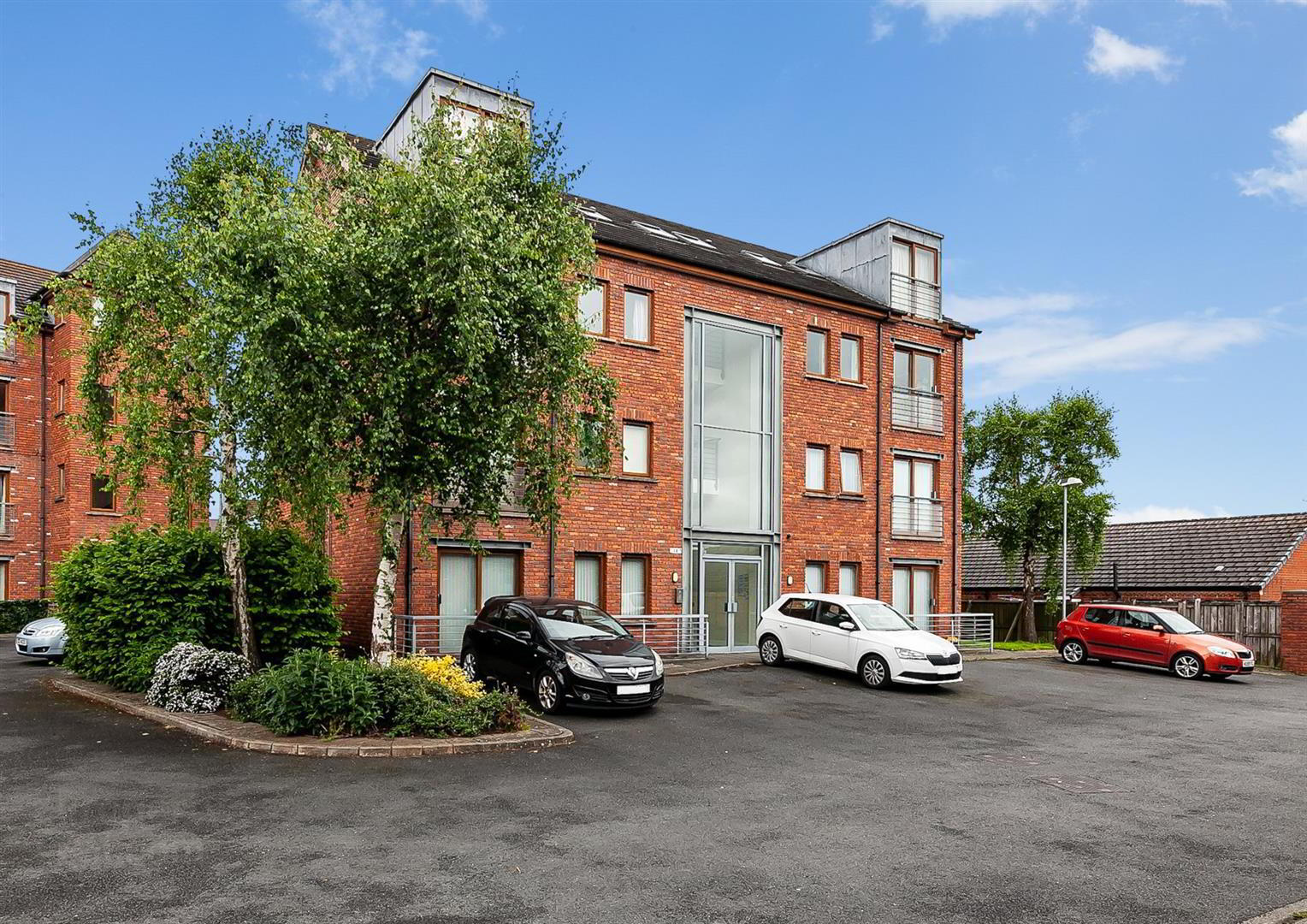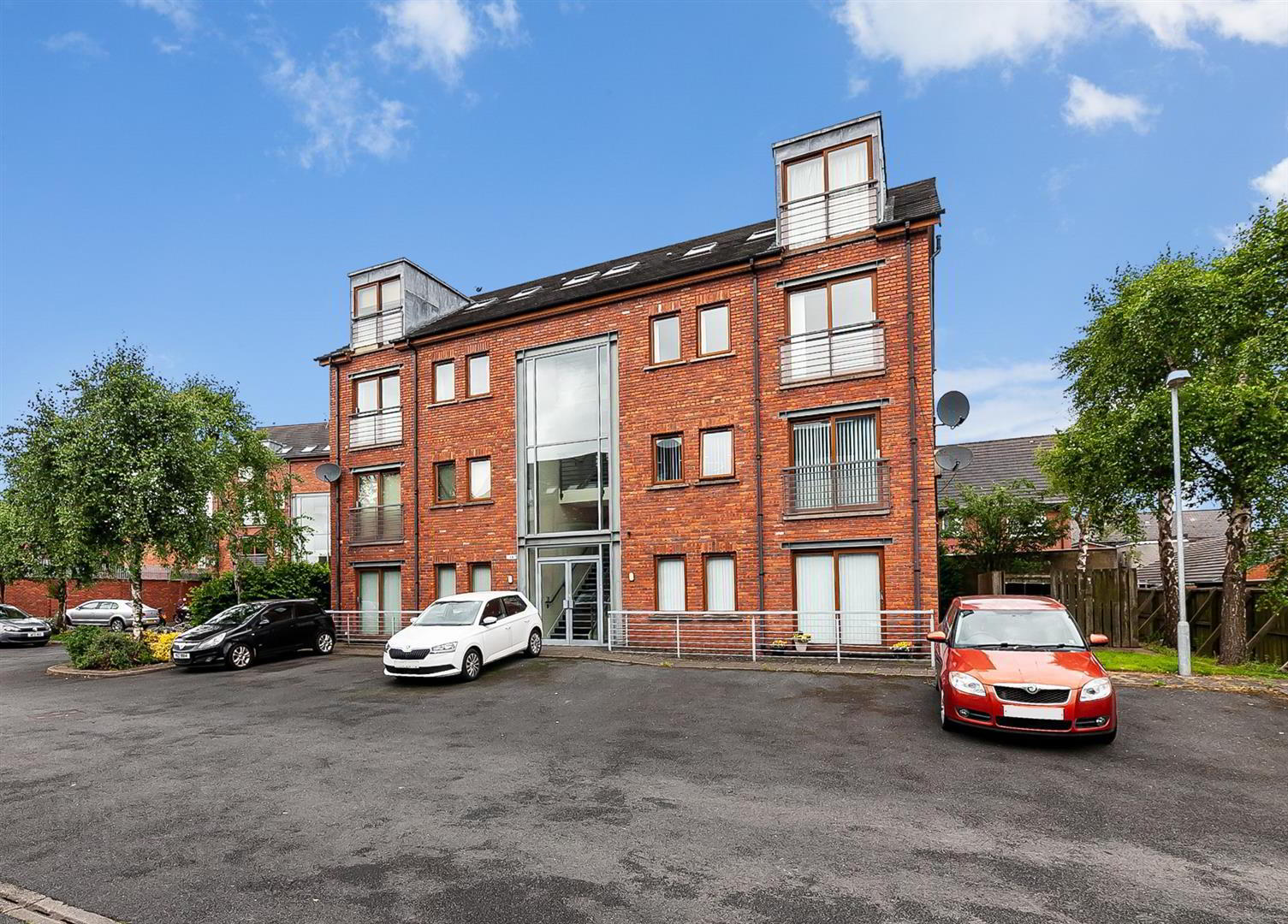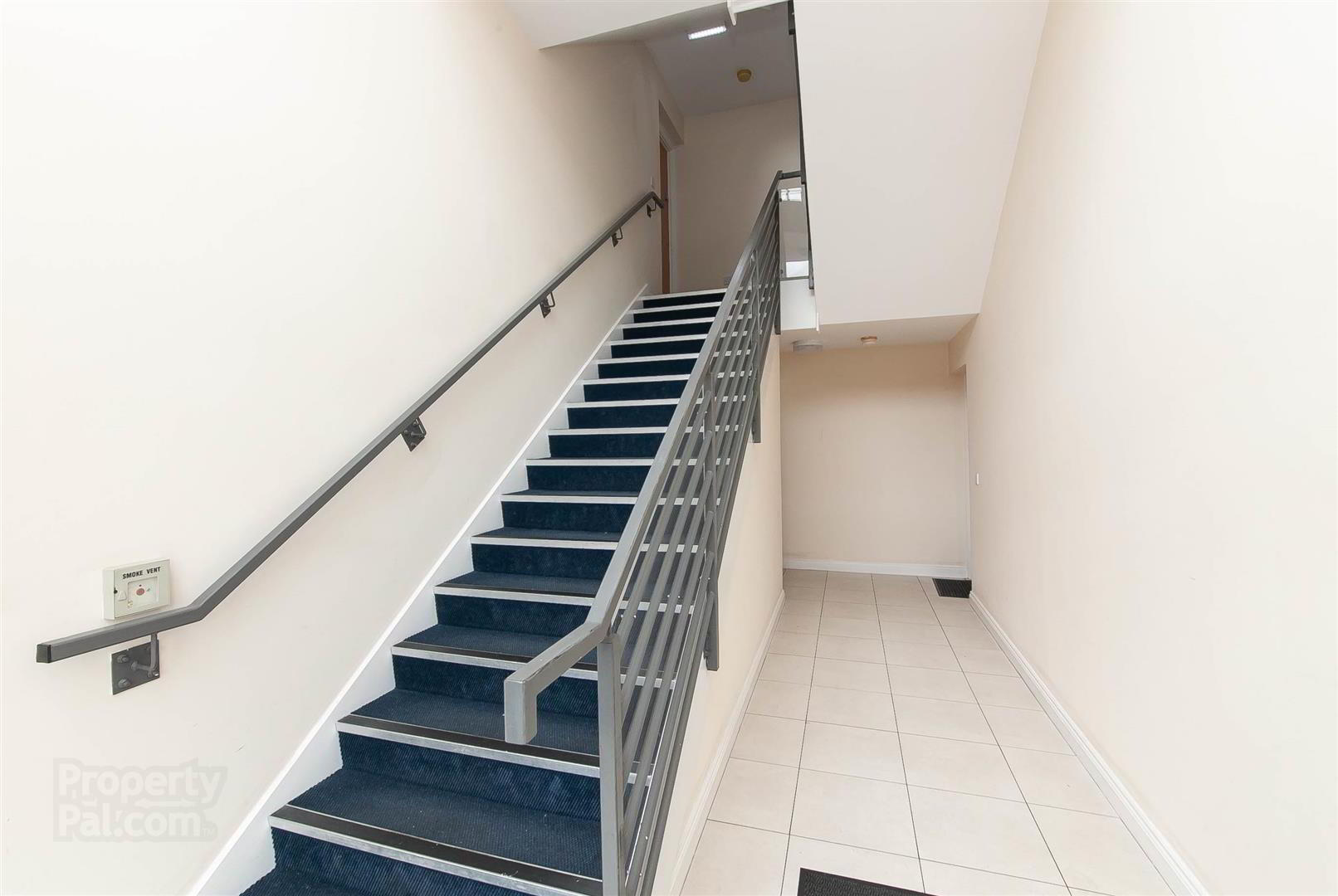


Apt 6, 1 Halfpenny Mews,
Belfast, BT5 5GJ
2 Bed Apartment
Sale agreed
2 Bedrooms
1 Bathroom
1 Reception
Property Overview
Status
Sale Agreed
Style
Apartment
Bedrooms
2
Bathrooms
1
Receptions
1
Property Features
Tenure
Freehold
Energy Rating
Property Financials
Price
Last listed at Offers Around £114,950
Rates
Not Provided*¹
Property Engagement
Views Last 7 Days
64
Views Last 30 Days
2,854
Views All Time
7,250

Features
- Well Presented Bright Third Floor Apartment
- Open Plan Kitchen To Living/Dining Room
- Two Bedrooms, Master With En-Suite Shower Room
- Modern White Bathroom Suite With Tiled Flooring
- Gas Fired Central Heating & uPVC Double Glazing
- Secure Development With Electric Gates & Parking
- Convenient Location Close To A Range Of Amenities
- Ideal For A Variety Of Purchasers
The home comprises open plan kitchen/living/dining room, two well proportioned bedrooms and bathroom with white suite. Other benefits include secure parking, phoenix gas central heating with a new boiler installed in June 2023 with 10 year warranty, and double glazed windows with a Juliette balcony offering superb views.
Beautifully presented by the current owner, this home will be undoubtedly be of interest to investors, first time buyers and young professionals and can only be fully appreciated upon an internal inspection.
- Accommodation Comprises
- Communal Entrance Hall
- Front door, intercom, hallway, stair case to apartments.
- Front Door Entrance Hall
- Strip wood flooring.
- Lounge/Dining Room/Kitchen 5.94m x 5.38m (19'6 x 17'8)
- Single drainer stainless steel sink unit, excellent range of high and low level units, stainless steel oven and gas 4 ring hob, plumbed for washing machine, part tiled walls, fully tiled floor to kitchen area. Solid wooden floor to living room, sliding door to Juliette balcony.
- Bedroom 1 3.84m x 2.84m (12'7 x 9'4)
- Laminate strip wood flooring.
- Ensuite
- White suite comprising shower cubicle, vanity unit, low flush WC, part tiled walls, fully tiled floor.
- Bedroom 2 2.62m x 2.31m (8'7 x 7'7)
- Laminate strip wood flooring.
- Bathroom
- White suite comprising panelled bath, low flush WC, vanity unit, part tiled walls, fully tiled floor.
- Outside
- Electric double gates, pedestrian entrance.
- Additional Information
- Charles White NI Property Limited:
Approx £65 per month to include building insurance and maintenance of communal areas.





