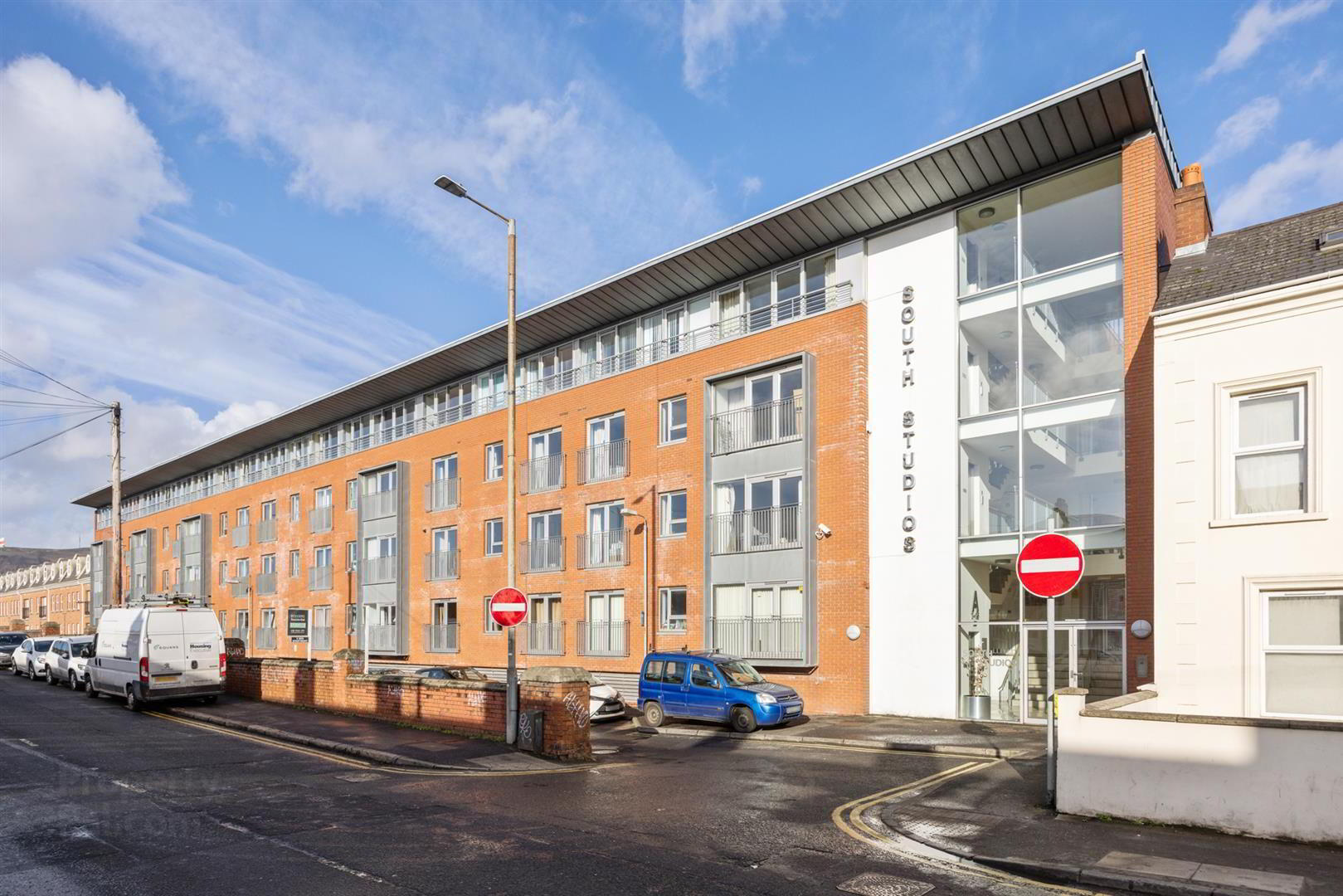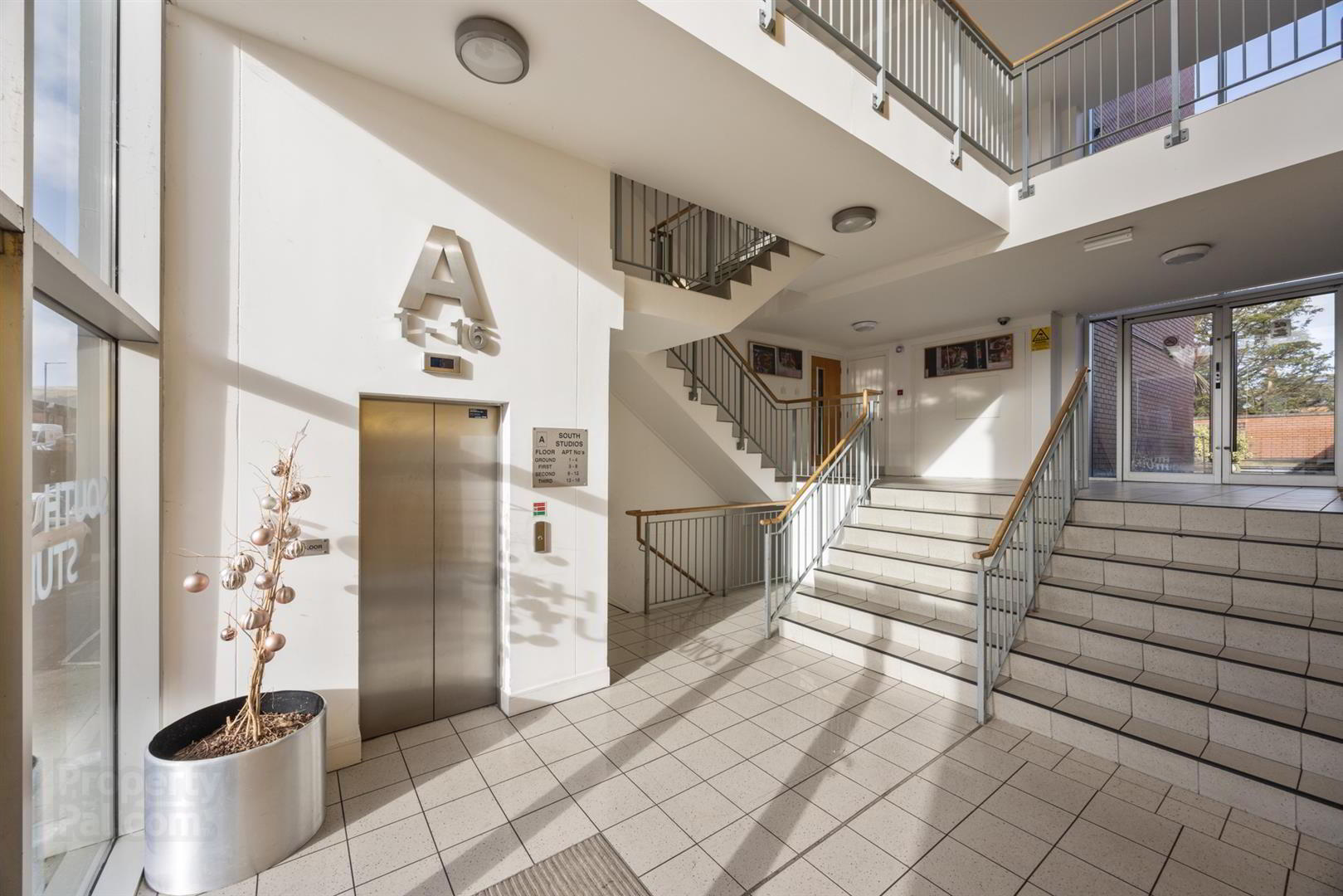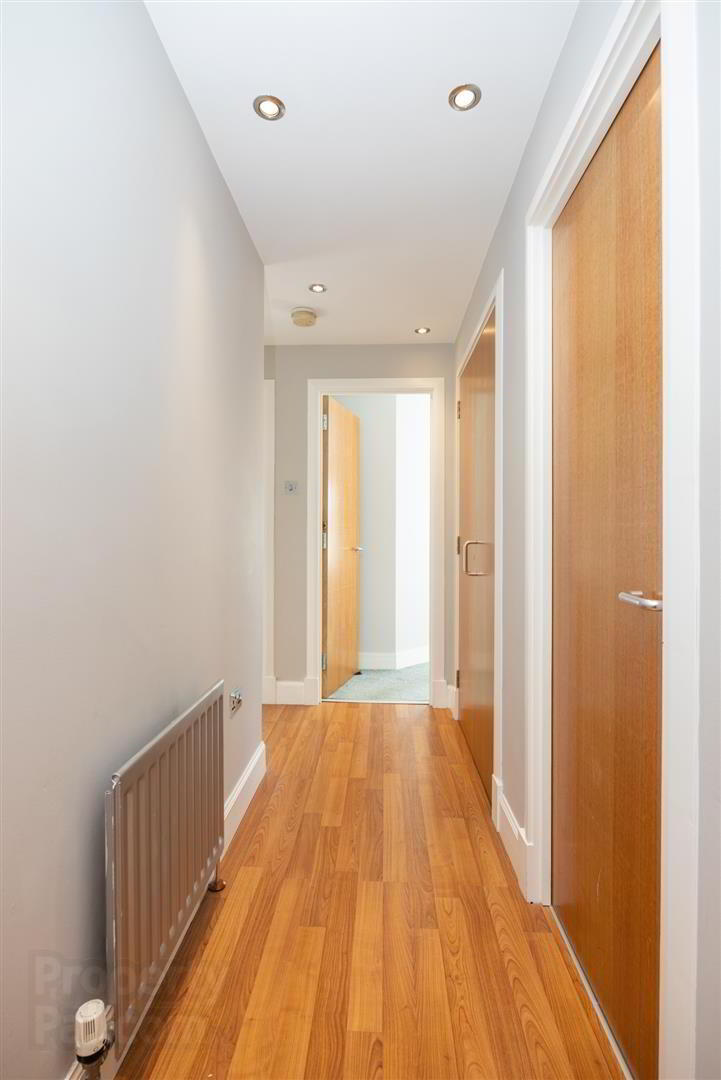


Apt 5 South, Studios,
Tates Avenue, Belfast, BT9 7BS
2 Bed Apartment
Sale agreed
2 Bedrooms
1 Bathroom
1 Reception
Property Overview
Status
Sale Agreed
Style
Apartment
Bedrooms
2
Bathrooms
1
Receptions
1
Property Features
Tenure
Leasehold
Energy Rating
Property Financials
Price
Last listed at Guide Price £145,000
Rates
Not Provided*¹
Property Engagement
Views Last 7 Days
60
Views Last 30 Days
2,440
Views All Time
4,539

Features
- Attractive First Floor Apartment
- Two Bedrooms ( master with ensuite )
- Open Plan Kitchen / Living / Dining
- Modern Bathroom Suite
- Gas Central Heating
- Double Glazed Windows
- Secure Parking
- Ideal Location
- Early Viewing Is Highly Recommended
- EPC C79
We are pleased to present this excellent two bedroom apartment situated off Tates Avenue. It is an ideal opportunity for those who wish to purchase a easily maintained and secure long term investment. Located on the first floor the bright and spacious apartment comprises open plan Kitchen / living / dining area, two double bedrooms ( master with ensuite ) and modern bathroom suite. With added benefits such as gas heating, double glazed windows, landscaped courtyard and secure parking. We anticipate demand from a range of prospective purchasers including those wishing to downsize or indeed the first time buyer. Within close proximity to the Lisburn Road, hospitals and Queens University, early viewing is advised.
- THE ACCOMODATION COMPRISES
- COMMUNAL LOBBY
- Secure entrance to Lobby area.
- ON THE FIRST FLOOR
- Lift and stair access to..
- ENTRANCE
- Hardwood front door.
- HALLWAY
- Laminate flooring with built in storage and separate cupboard for gas meter.
- Juliet balcony.
- OPEN PLAN KITCHEN / LIVING 8.0 x 5.5 (26'2" x 18'0")
- Modern kitchen with range of high and low level units, formica worktops, single drainer stainless steel sink units, 4 ring gas hob with built in oven, extractor fan, plumbed for washing machine and part tiled walls.
- BEDROOM ONE 3.8 x 2.7 (12'5" x 8'10")
- Juliet balcony.
- ENSUITE SHOWER
- White suite comprising low flush W.C., pedestal wash hand basin, electric shower over, fully tiled walls and vinly floor.
- BEDROOM TWO 3.4 x 2.6 (11'1" x 8'6")
- BATHROOM 3.0 x 2.0 (9'10" x 6'6")
- White suite comprising low flush W.C., pedestal wash hand basin, panel bath with thermostatic shower over, fully tiled walls and vinly floor.
- SECURE PARKING SPACE
- Allocated, secure underground car parking space and ample visitor parking.
- SERVICE CHARGE
- MB Wilson Approx. £1442.04 per annum.




