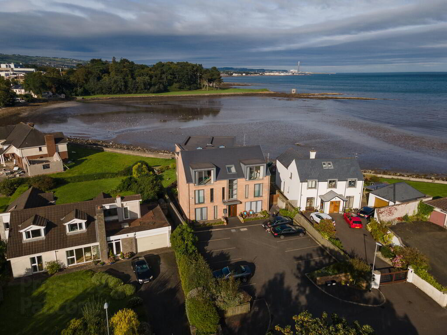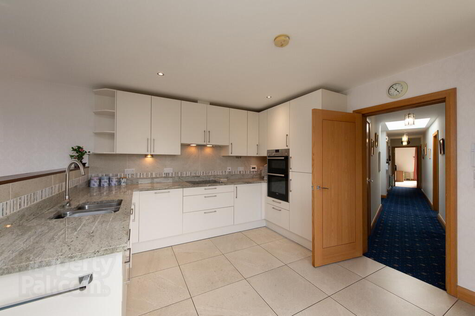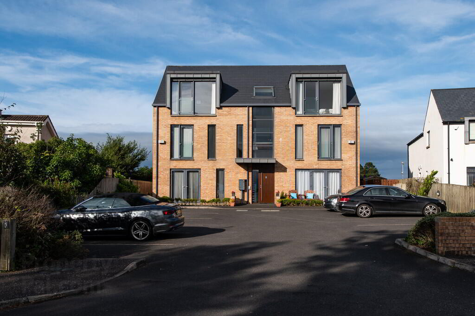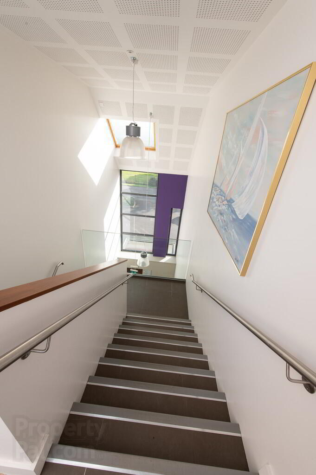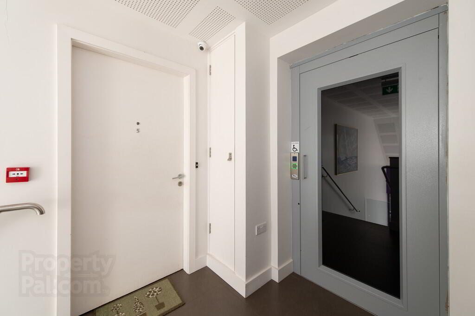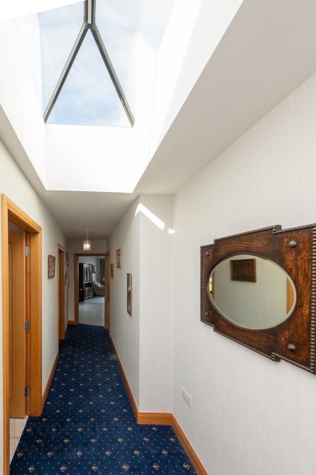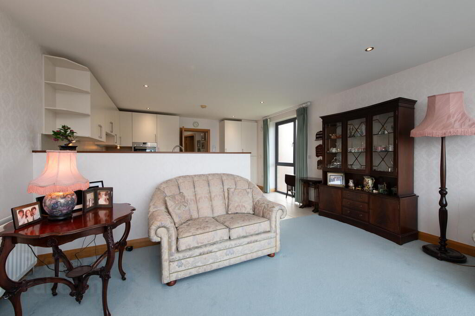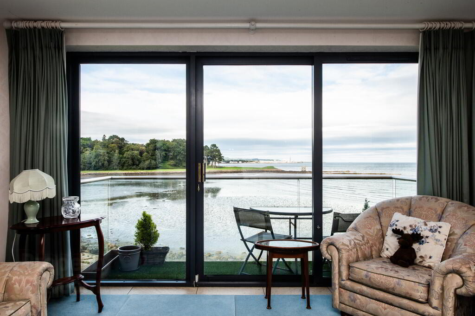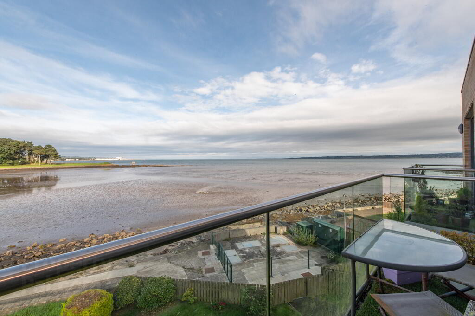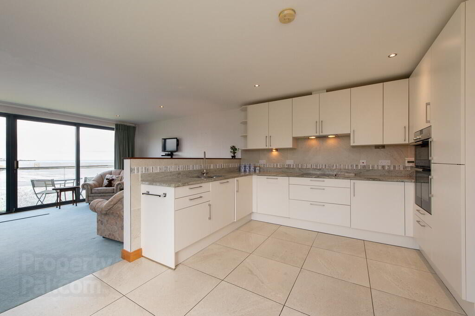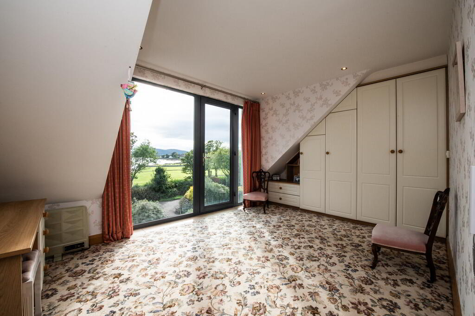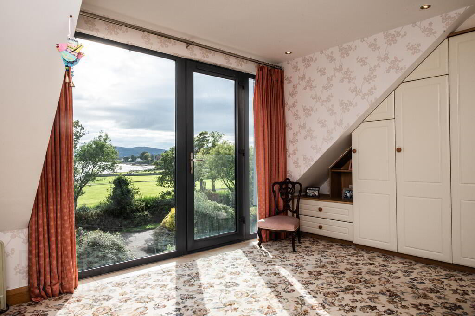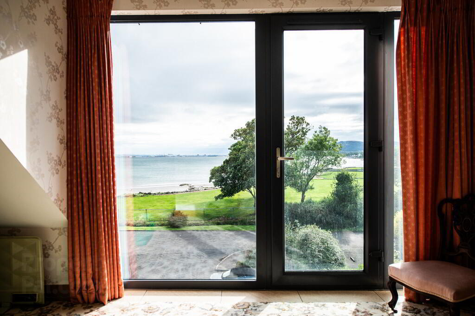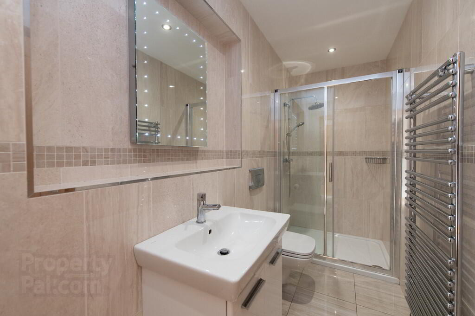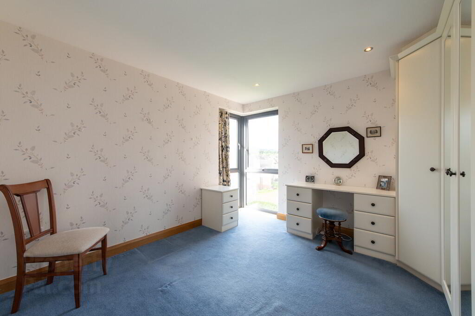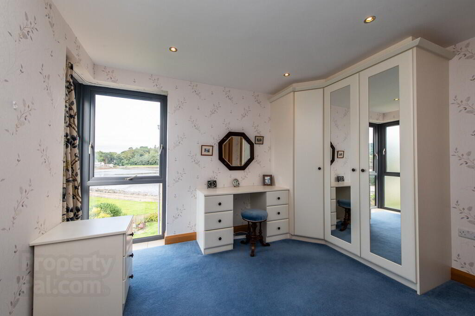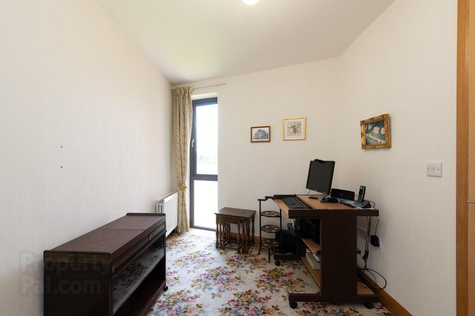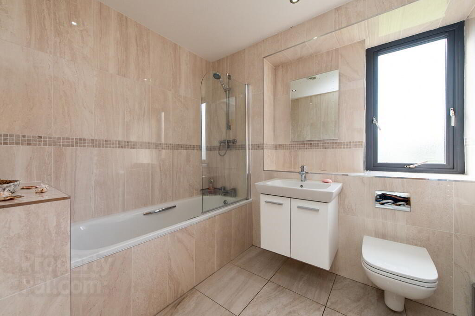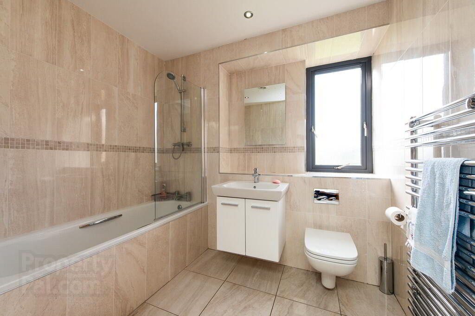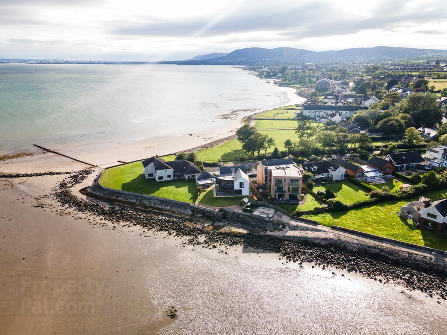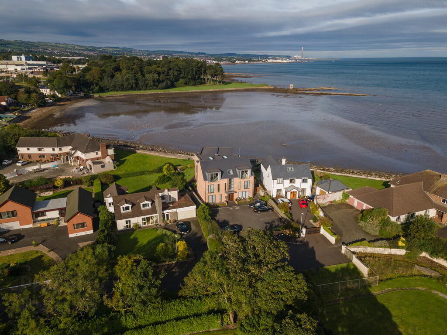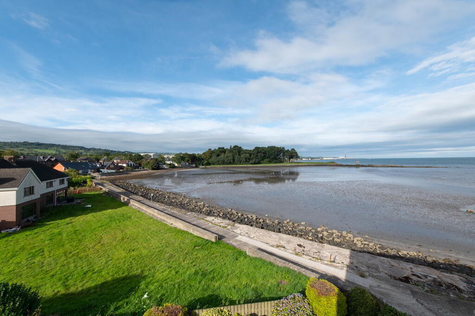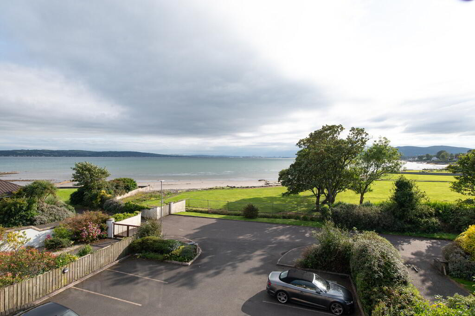Apt 5 Shore Side, 5 Island Park,
Greenisland, Carrickfergus, BT38 8TW
3 Bed 2nd Floor Apartment
Sale agreed
3 Bedrooms
1 Reception
Property Overview
Status
Sale Agreed
Style
2nd Floor Apartment
Bedrooms
3
Receptions
1
Property Features
Tenure
Not Provided
Energy Rating
Property Financials
Price
Last listed at Offers Over £299,500
Rates
£1,836.00 pa*¹
Property Engagement
Views Last 7 Days
39
Views Last 30 Days
204
Views All Time
11,460
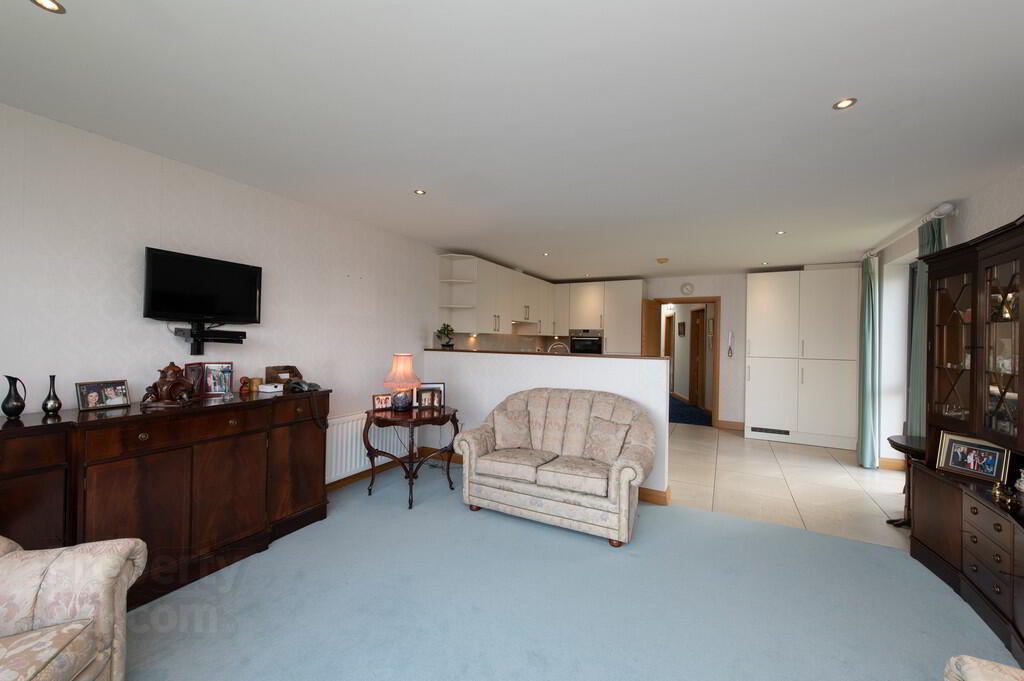
Features
- Second floor apartment in quiet and highly regarded residential cul de sac
- Lounge with breathtaking views
- Gas fired central heating
- 3 Bedrooms (1 with direct access to bathroom)
- Fitted kitchen with granite worksurfaces and built In appliances
- Magnificent views of County Down and Scottish Coastlines, Belfast Lough and beyond
- Double glazing in uPVC frames
- Management company exists
- Designated car parking space
- Private visitor parking
This is a magnificent second floor apartment situated in a quiet cul de sac just off Shore Road, Greenisland. The property is presented to an exacting standard by our client and enjoying breathtaking views of Belfast Lough towards County Down Scottish Coastline, surrounding Cavehill and Belfast. This is a rare opportunity to acquire such an apartment. Early viewing is strongly advised.
COMMUNAL RECEPTION HALL Security intercom, ceramic tiled flooring, liftRECEPTION HALL Skylight, lift, cloakroom
LOUNGE 14' 8" x 13' 3" (4.47m x 4.04m) Feature windows with patio door to Veranda, views of Belfast Lough towards County Down Scottish Coastline, downlighters, open plan to:
KITCHEN 14' 9" x 11' 6" (4.5m x 3.51m) Range of high and low level units, granite worksurfaces, sink unit with vegetable sink and mixer tap, dishwasher, inlaid hob unit, double oven, extractor fan, luxury floor tiling, downlighters, plumbed for washing machine, fridge and freezer, gas boiler, dining area
BEDROOM (1) 11' 7" x 9' 9" (3.53m x 2.97m) Built in robes, downlighters, door to:
ENSUITE SHOWER ROOM Wall hung wash hand basin, vanity unit sink, overhead rain shower and separate shower, WC
BEDROOM (2) 13' 8" x 11' 6" (4.17m x 3.51m) View, built in robes
BEDROOM (3) 13' 5" x 7' 9" (4.09m x 2.36m) Built in robe, access to roofspace
BATHROOM Spacious white suite, panelled bath with mixer tap, shower screen, vanity unit, low flush WC, luxury wall and floor tiling, heated towel rail, downlighters, views, built in robes
OUTSIDE Communal gardens
Car parking space
Management company


