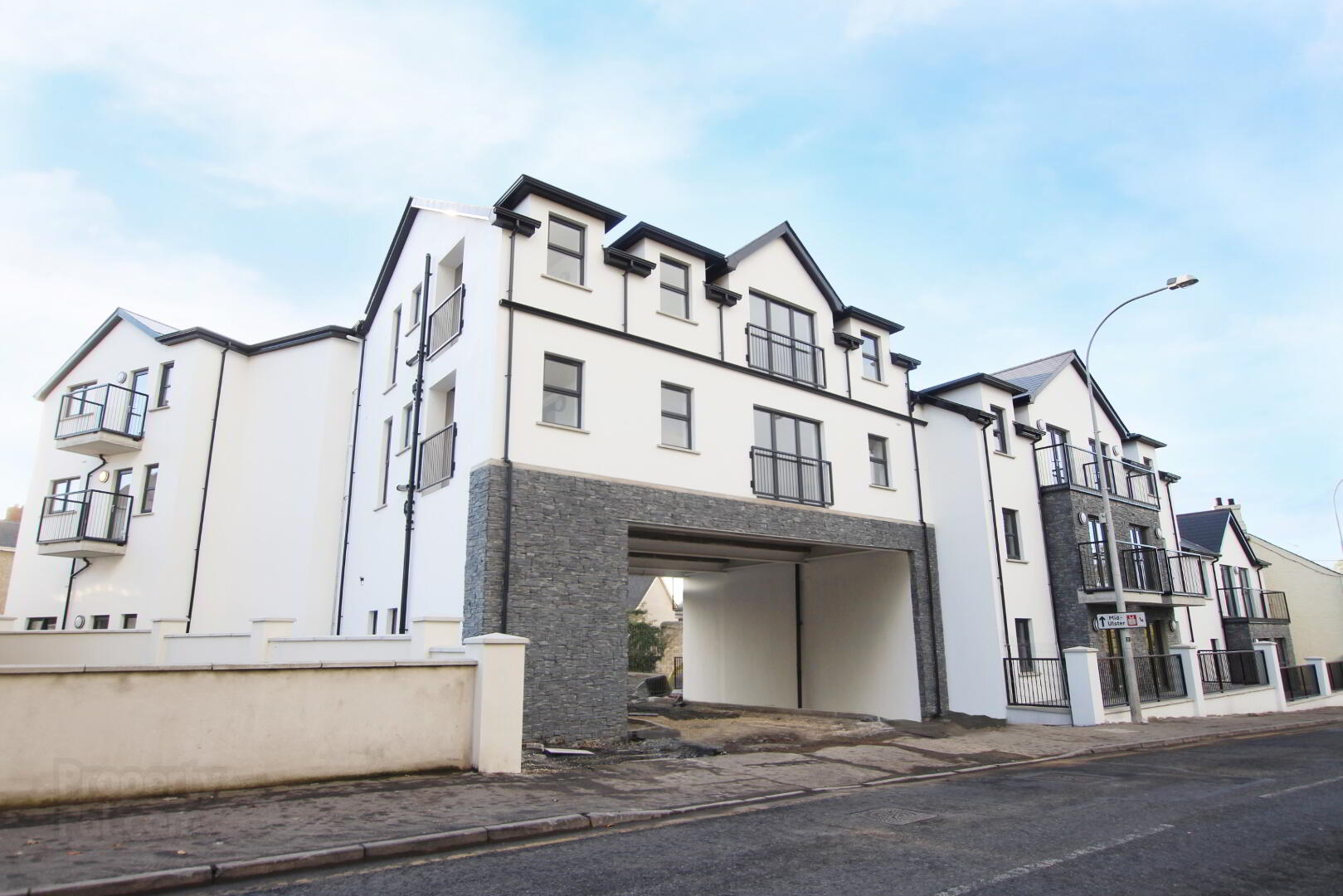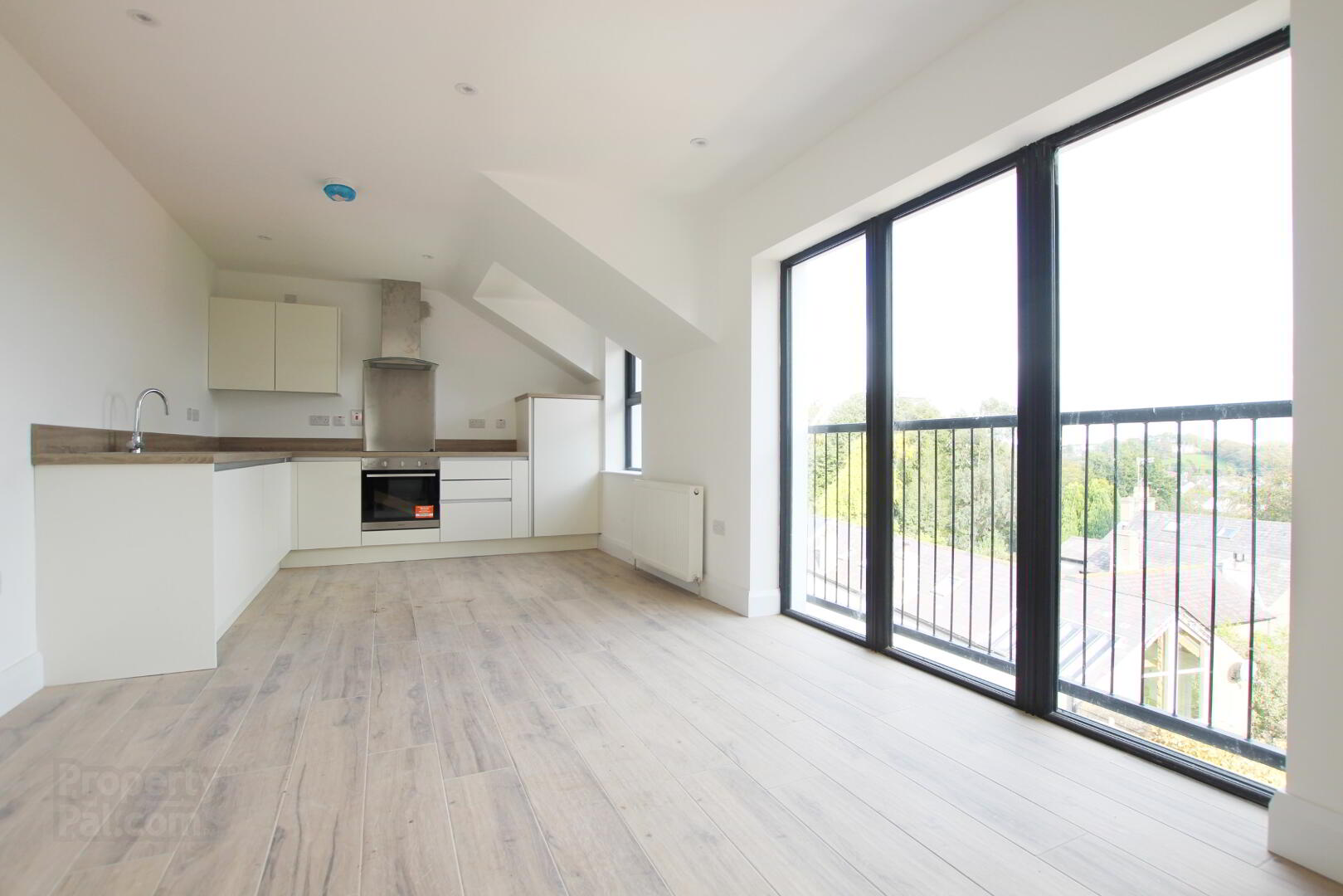


Apt 5 20 Union Road,
Magherafelt, BT45 5FP
1 Bed 1st Floor Apartment
£550 per month
1 Bedroom
1 Bathroom
1 Reception
Property Overview
Status
To Let
Style
1st Floor Apartment
Bedrooms
1
Bathrooms
1
Receptions
1
Available From
24 Jan 2025
Property Features
Furnishing
Unfurnished
Energy Rating
Heating
Gas
Property Financials
Property Engagement
Views All Time
1,192

IMPORTANT: All potential viewers must complete a tenancy application form. These can be obtained by either, visiting the rentals page on the WintonAndCo Website and downloading a form, or by collecting one from our offices.
Situated on Union Road in Magherafelt, this new residential development is only a short walk from Magherafelt Town Centre and all its amenities including shops and eateries. The Magherafelt Bus Centre is located close by, which offers public transport to surrounding towns as well as further afield.
Th apartment comprises of an open plan kitchen and lounge with a range of kitchen units and appliances to include an electric oven and hob, fridge- freezer and washing machine. The apartments are heated via gas central heating and there is private off-street parking for tenants.
It should be noted that the images in this listing are of a variety of apartments and may not be of the specific apartment available.
*Please Note - No Pets*
Important Notice to Tenants/Interested Parties: These particulars are given on the understanding that they will not be construed as a part of a Contract, Lease or Conveyance. All measurements, as well as Rates, provided are approximate and whilst every care has been taken in accumulating this information, Winton & Co can give no certainty as to the accuracy thereof. We recommend that all interested parties and purchasers satisfy themselves regarding the details provided. Digital images may, on occasion, include the use of a wide angle lens. Please ask if you have any queries about any of the images shown, prior to viewing. Where provided, floor plans are shown purely as an indication of layout. They are not scale drawings and should not be treated as such. Winton & Co have not tested any systems, services or appliances that may be contained within the property including the heating systems, where applicable and no warranties are given by the Vendor, Winton & Co or any third party employed by Winton & Co.

Click here to view the video




