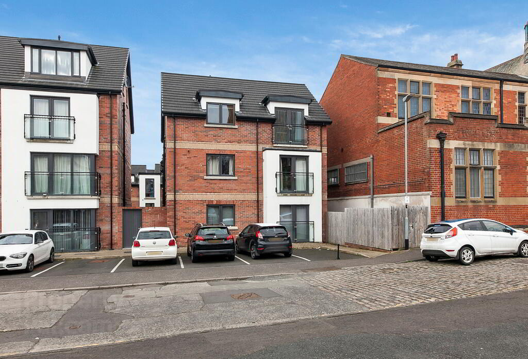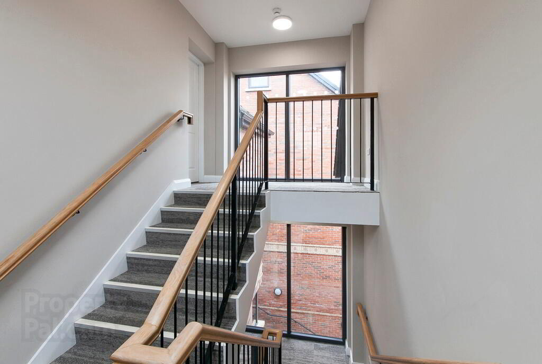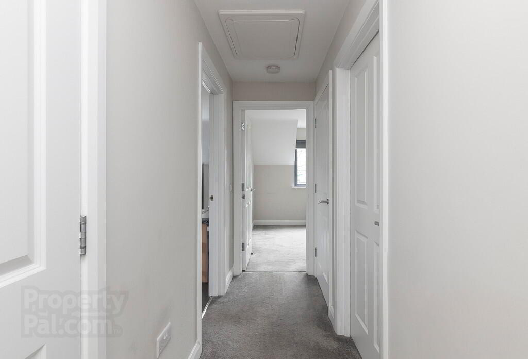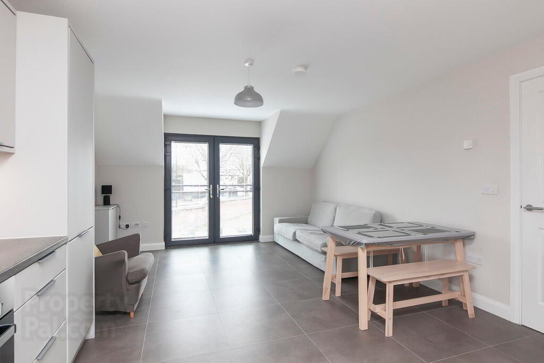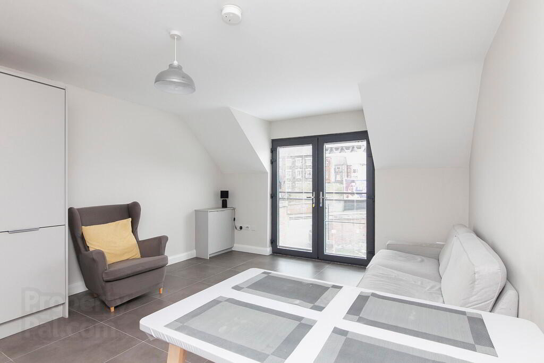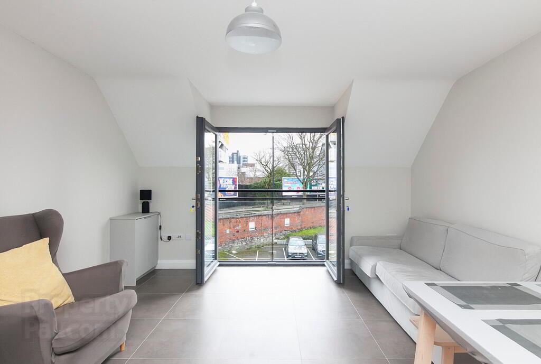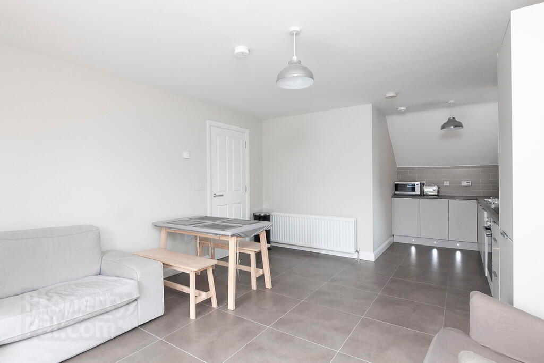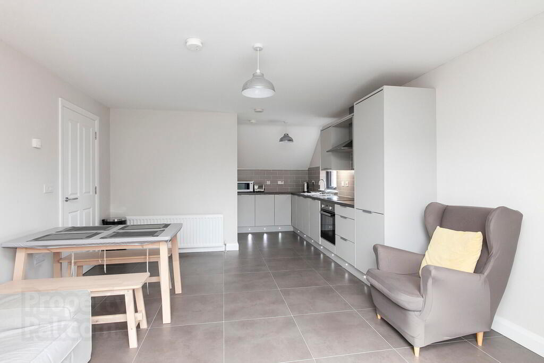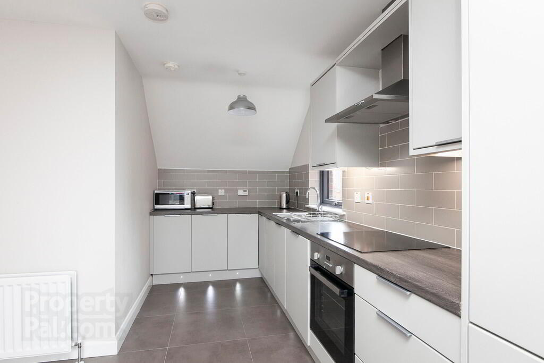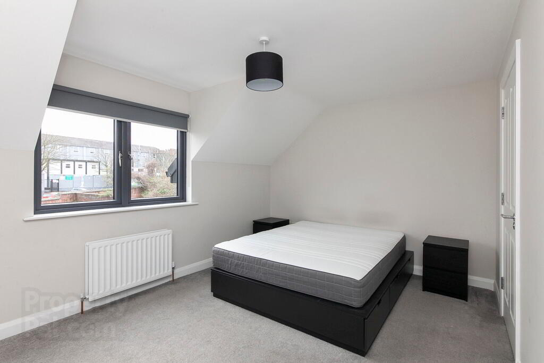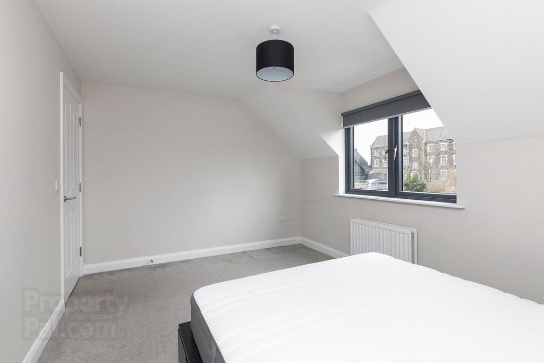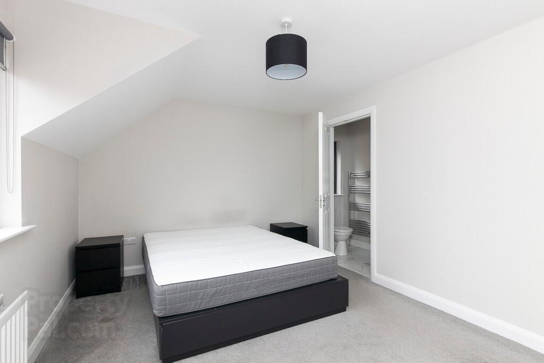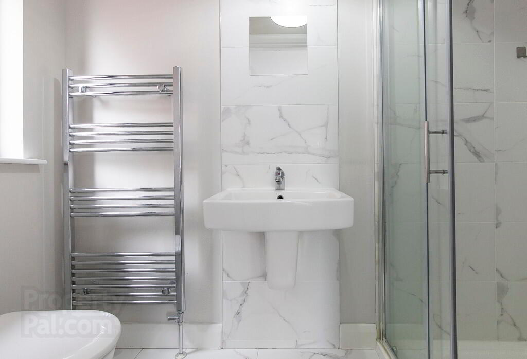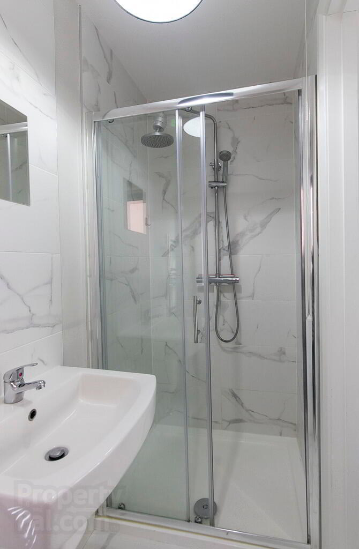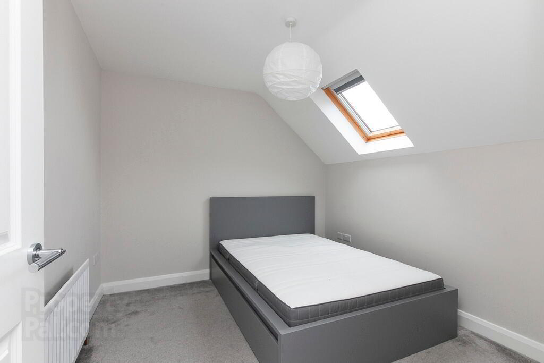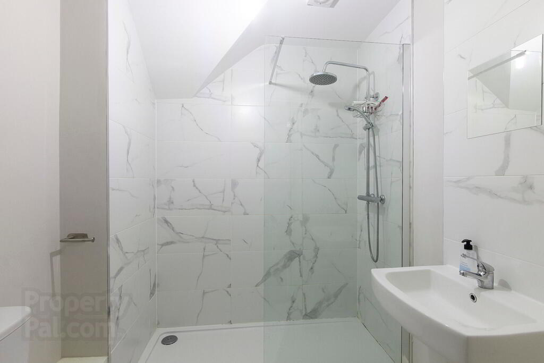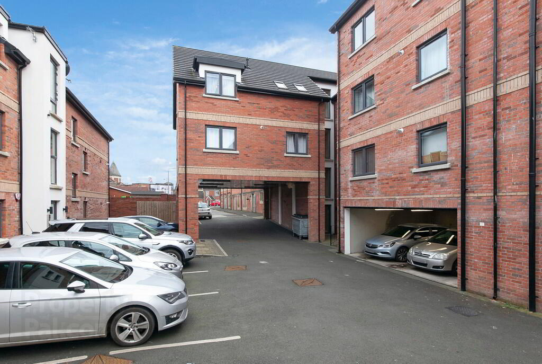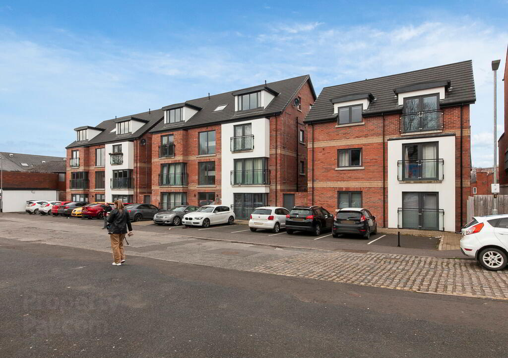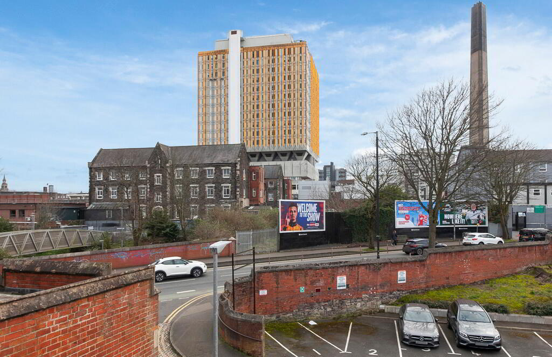Apt 5, 2 Roseland Place,
Belfast, BT12 5AJ
2 Bed Apartment
Sale agreed
2 Bedrooms
2 Bathrooms
1 Reception
Property Overview
Status
Sale Agreed
Style
Apartment
Bedrooms
2
Bathrooms
2
Receptions
1
Property Features
Tenure
Not Provided
Energy Rating
Property Financials
Price
Last listed at Offers Around £159,950
Rates
Not Provided*¹
Property Engagement
Views Last 7 Days
43
Views Last 30 Days
210
Views All Time
3,505
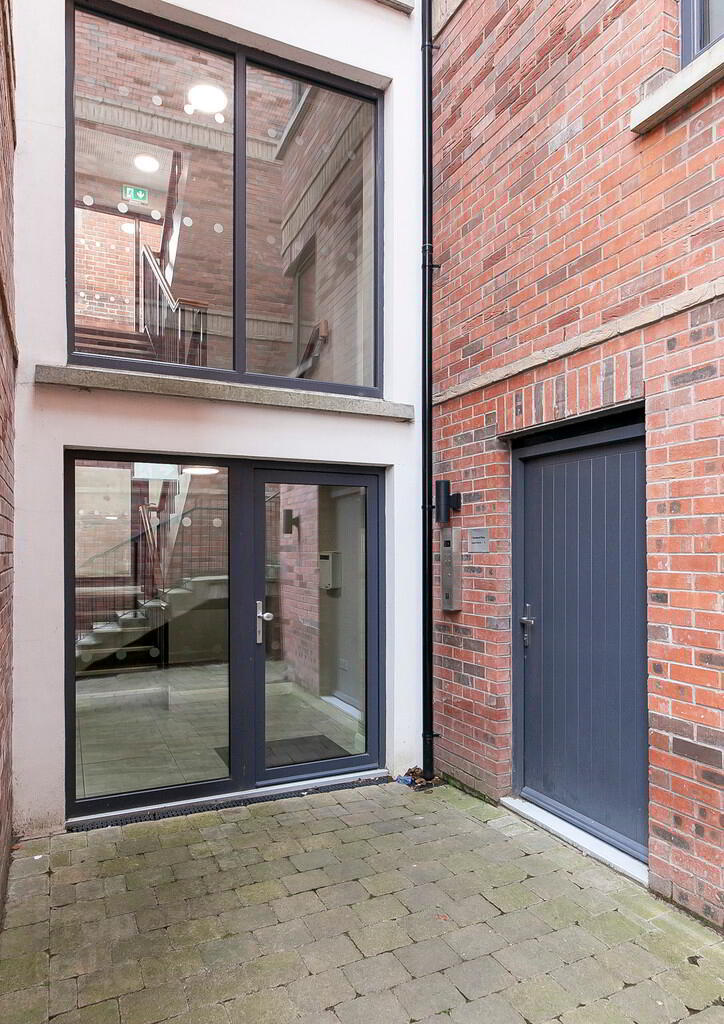
Features
- Superb Two Bedroom Apartment
- Bright Open Plan Living / Kitchen / Dining Area
- Modern Fitted Kitchen With Integrated Appliances
- Two Well Proportioned Bedrooms (Master Ensuite)
- Shower Room With Contemporary Suite
- Gas Fired Central Heating
- Communal Car Parking
- Convenient to Shops, City Centre, M1 Motorway, Westlink and Many Amenities
Transport links are also close by with the train easily accessible from Belfast City Hospital Station, bus routes along Donegall Road and the West Link and Motorway network is also close by.
The property itself offers bright spacious accommodation with excellent interior finishes. We anticipate interest will be high and would encourage viewing at your earliest convenience.
Communal entrance lobby with lift and stairs to 2nd floor landing.
2ND FLOOR LANDING Hardwood entrance door, leading to reception hall.
RECEPTION HALL Storage cupboard, gas fired boiler.
OPEN PLAN LIVING / DINING / KITCHEN 24' 0" x 12' 11" (7.34m x 3.94m) Range of fitted high and low level units, wood effect work surfaces, integrated induction 4 ring hob, integrated stainless steel under oven, stainless steel extractor fan, integrated fridge/freezer, integrated washing machine, tiled floor, tiled splashback, Juliette balcony.
BEDROOM 14' 0" x 10' 5" (4.29m x 3.18m)
ENSUITE Suite comprising of a shower cubicle with Drencher head and hand shower, low flush WC, wall mounted wash hand basin, tiled floor, part tiled walls, extractor fan.
BEDROOM 10' 3" x 9' 5" (3.14m x 2.88m) Velux skylight.
SHOWER ROOM Walk in shower with Drencher head and hand shower, wall mounted wash hand basin, low flush WC, part tiled walls, tiled floor, extractor fan.
OUTSIDE Communal car parking.


