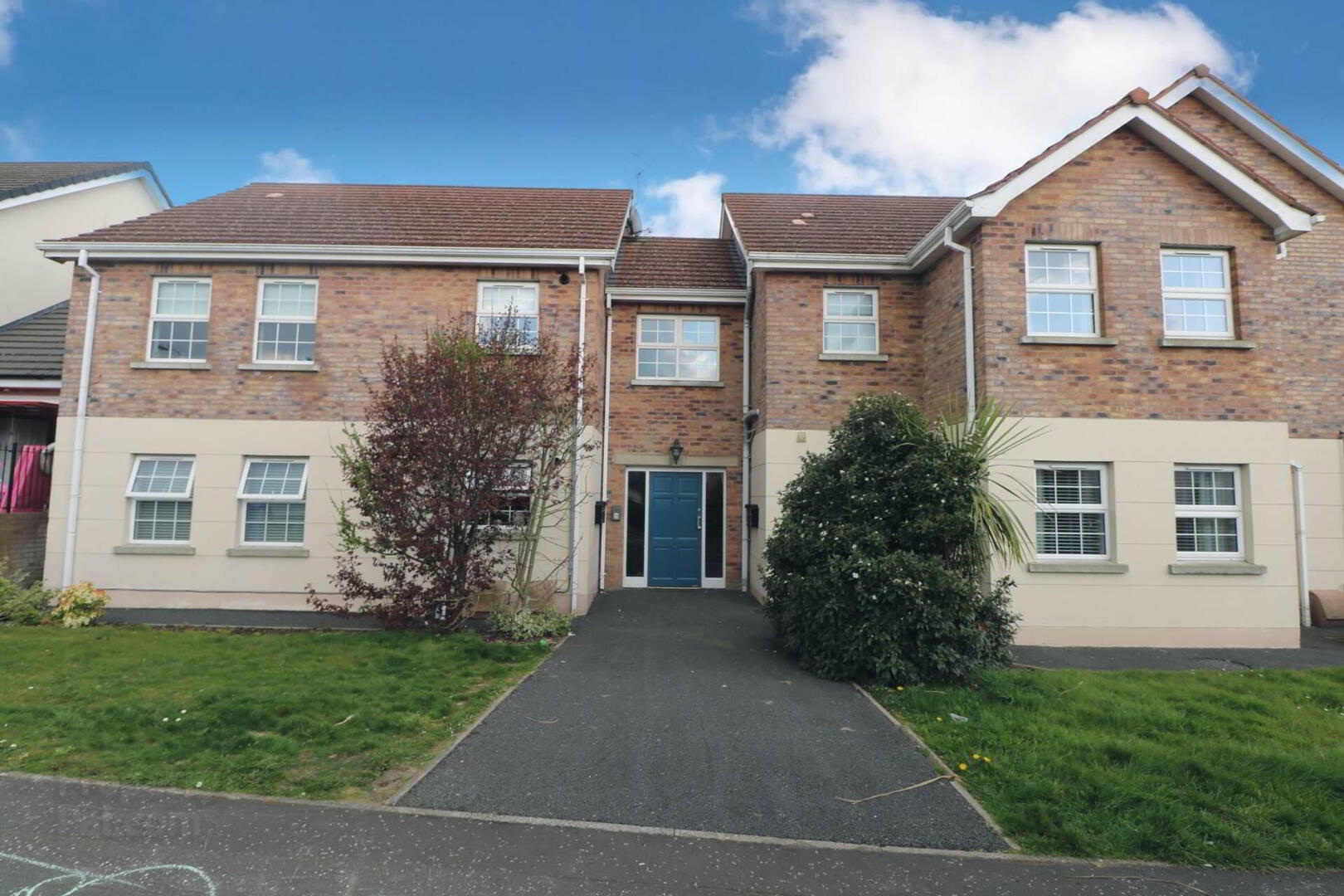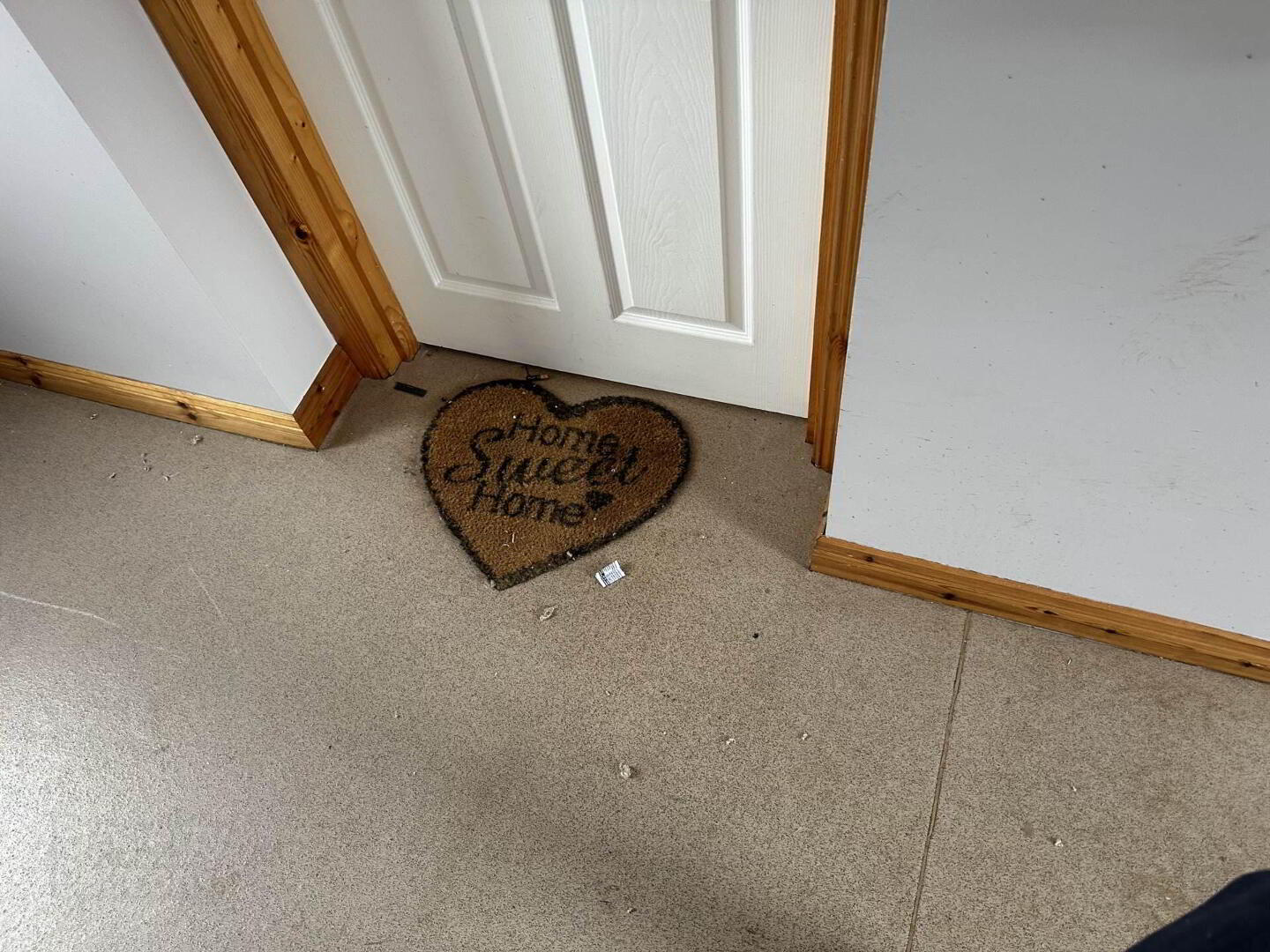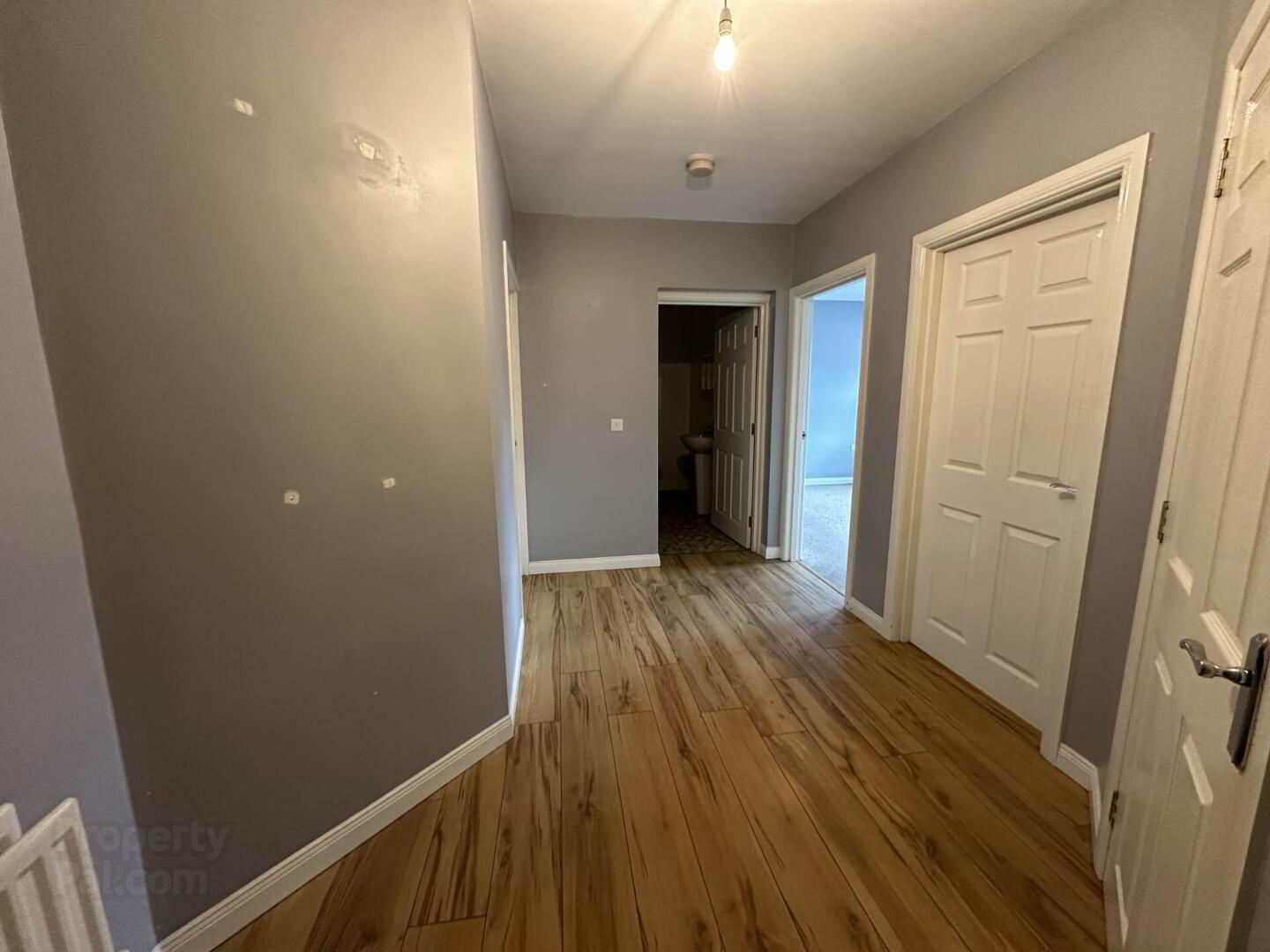


Apt 42, Mount Eagles Way,
Belfast, BT17 0WT
2 Bed Apartment
£750 per month
2 Bedrooms
1 Bathroom
1 Reception
Property Overview
Status
To Let
Style
Apartment
Bedrooms
2
Bathrooms
1
Receptions
1
Available From
Now
Property Features
Energy Rating
Heating
Gas
Property Financials
Deposit
£750
Property Engagement
Views All Time
660

Features
- First Floor Impressive Apartment
- Bright and Spacious Modern Open Plan Living
- Modern Fitted Kitchen with Built in Oven
- Two Good Size Bedrooms
- Modern Sleek and Stylish Bathroom with Bath and Shower
- Gas Fired Central Heating
- Upvc Double Glazed Windows
- Excellent Location Close to Local Amenities
Upon entering the apartment, you will find an open plan living, dining and kitchen area that is perfect for entertaining guests. The space is light and airy, with large windows that allow natural light to flood in. The kitchen is fitted with high quality appliances, ensuring that preparing meals is a breeze.
There are two generously sized bedrooms, each of which benefits from ample storage space. The apartment also features a modern bathroom, complete with bath and shower facilities.
Gas central heating throughout means that the apartment is kept warm and cosy all year round, making it the perfect home for those looking to settle down in Belfast.
This apartment is ideally located close to a range of local amenities, including shops, restaurants and transport links. It represents an excellent opportunity to experience all that Belfast has to offer, so don`t hesitate to arrange a viewing today!
FIRST FLOOR
ENTRANCE HALL
Laminate flooring, access to rooms
OPEN PLAN
LOUNGE - 24'8" (7.52m) x 7'8" (2.34m)
Laminate flooring
KITCHEN
Modern fitted kitchen with a range of high and low level units, formica work surfaces, built in hob and oven with overhead extractor fan, integrated dishwasher and fridge freezer, plumbed for washing machine,
BEDROOM (1) - 10'4" (3.15m) x 12'11" (3.94m)
BEDROOM (2) - 10'4" (3.15m) x 10'7" (3.23m)
BATHROOM - 9'4" (2.84m) x 6'7" (2.01m)
White family bathroom suite comprising of both panel bath and enclosed shower, low flush WC, pedestal wash hand basin, part tiled walls
what3words /// unsecured.sampling.shapeless
Notice
All photographs are provided for guidance only.
Redress scheme provided by: Property Redress Scheme (PRS013604)
Client Money Protection provided by: TDS Northern Ireland (NI658)




