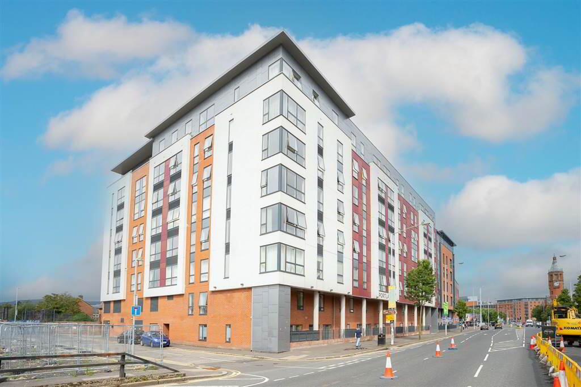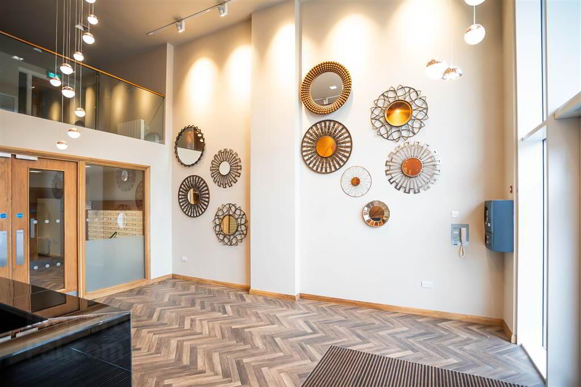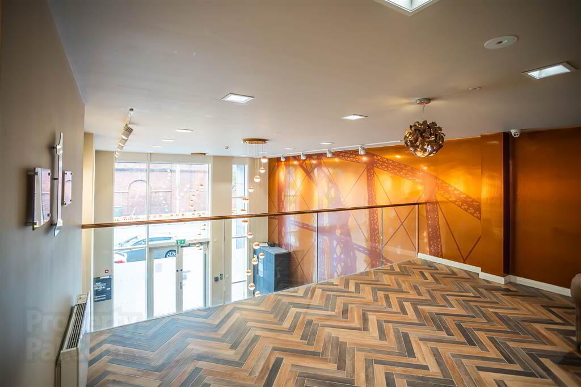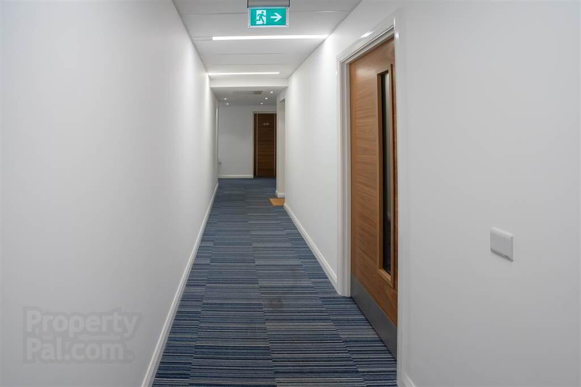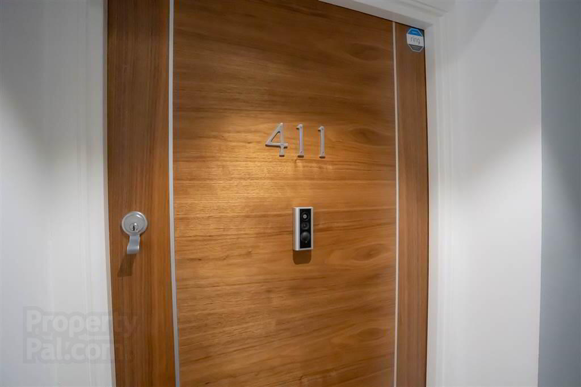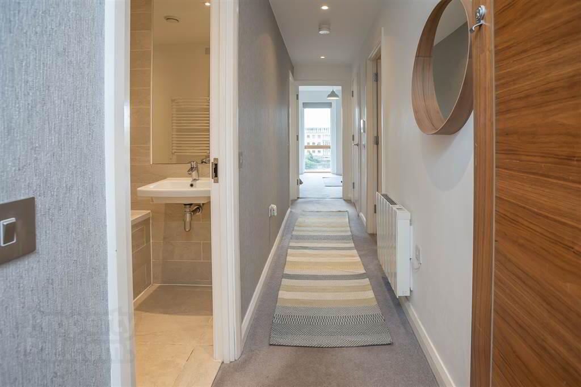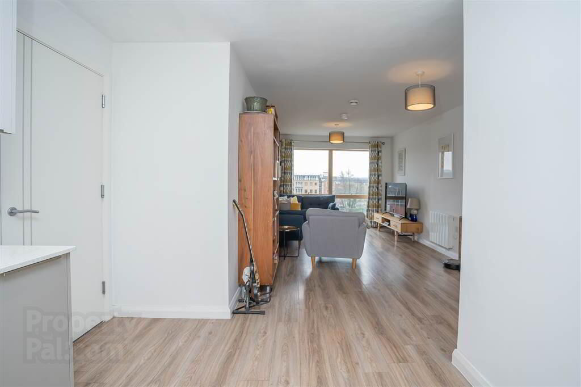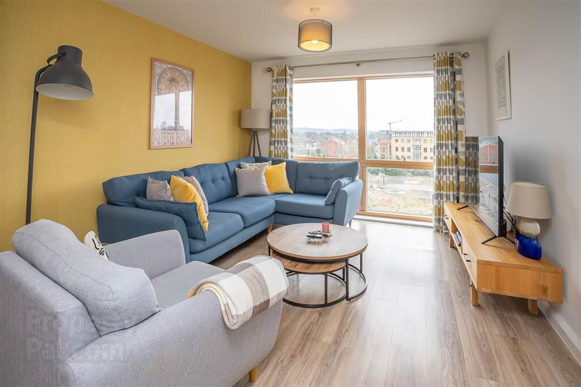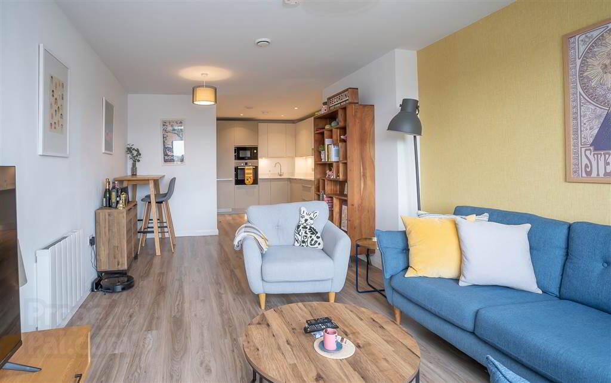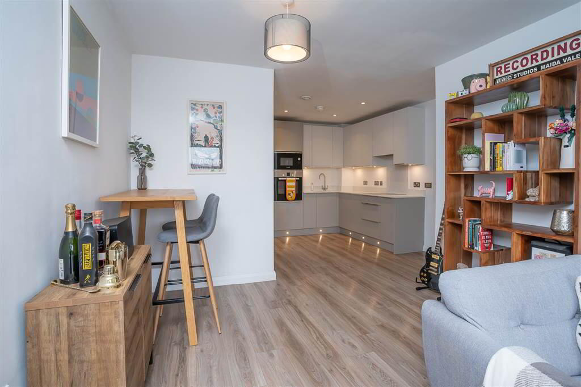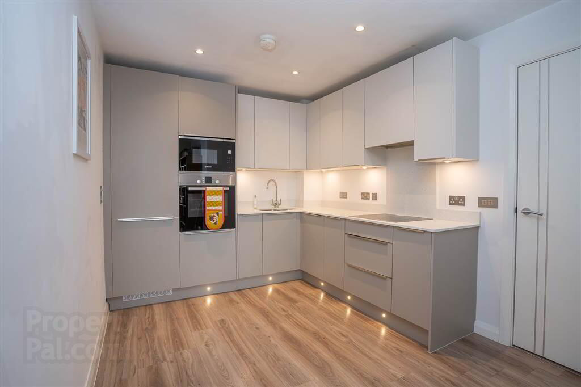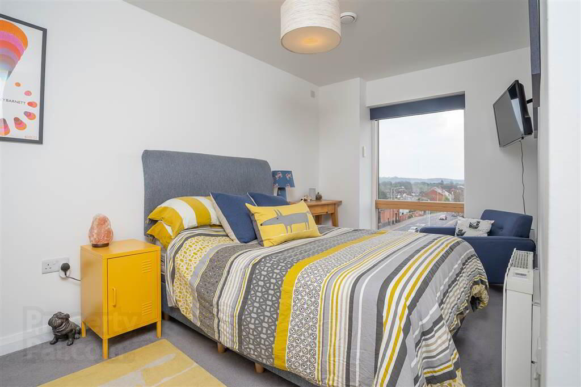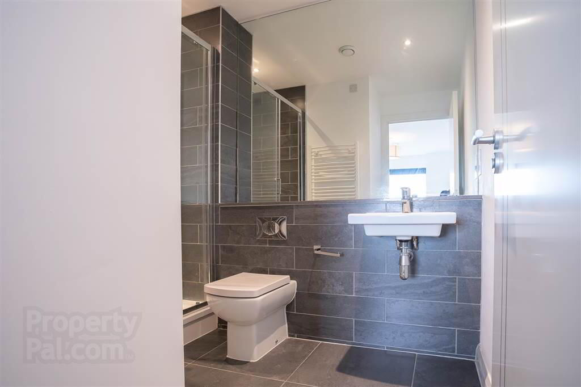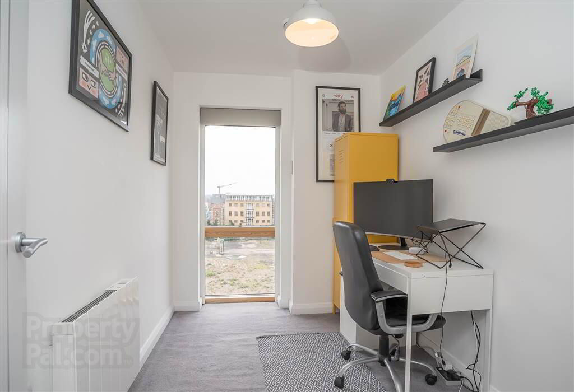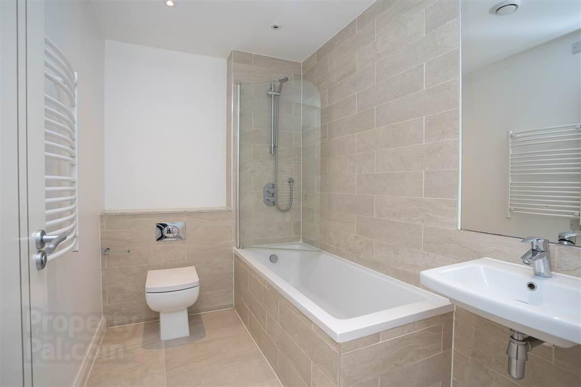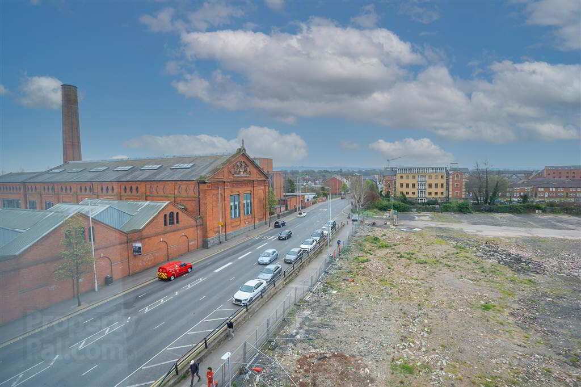Apt 411 Portland, 88 55 Ormeau Road,
Belfast, BT7 1FD
2 Bed Apartment
Offers Around £199,950
2 Bedrooms
1 Reception
Property Overview
Status
For Sale
Style
Apartment
Bedrooms
2
Receptions
1
Property Features
Tenure
Leasehold
Energy Rating
Heating
Electric Heating
Property Financials
Price
Offers Around £199,950
Stamp Duty
Rates
Not Provided*¹
Typical Mortgage
Legal Calculator
In partnership with Millar McCall Wylie
Property Engagement
Views All Time
1,027
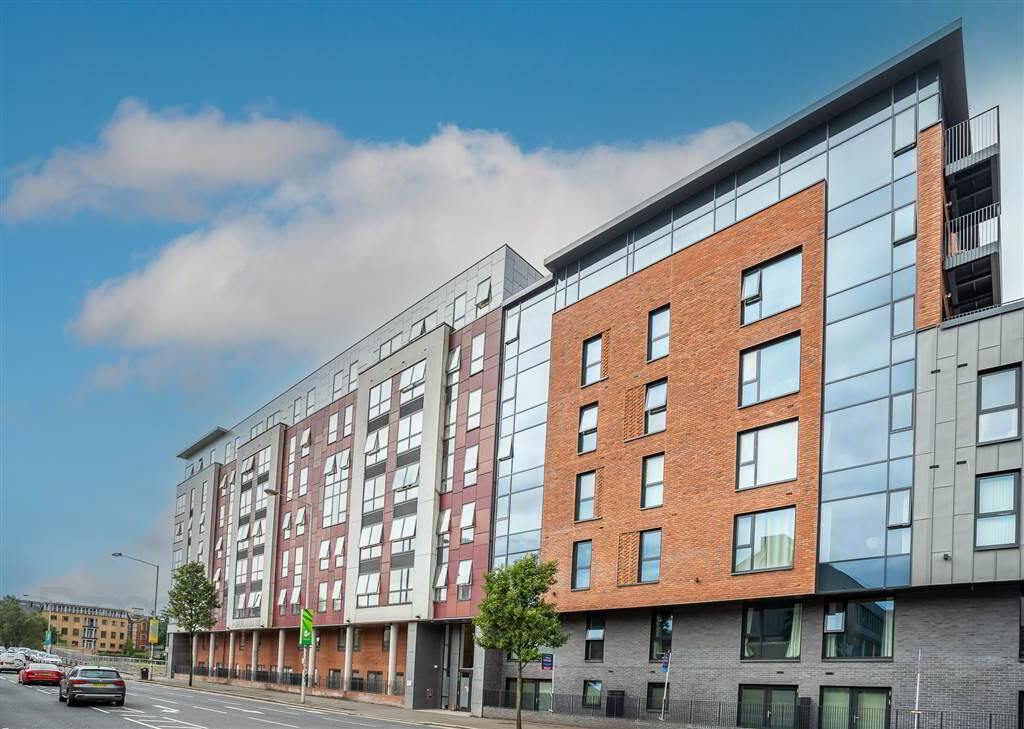
Features
- A Well Presented Apartment on the Fourth Floor
- Secure Allocated Car Par Space on the Ground Floor
- Living Space Open to Dining/Kitchen
- Fully Fitted Kitchen with Separate Utility Room
- Two Double Bedrooms, Master with En-suite & Built in Robes
- Luxury White Bathroom Suite
- Electric Central Heating with Dimplex Monteray Heaters
- Double Glazed Windows
- Remote Controlled Electric Blinds
- Popular Development with Bin Stores and Postal Facility
Set on the edge of Belfast City Centre, close to an array of amenities or easy access to main arterial routes. A home ready to move into or investment. Low outgoings, comprising of lounge open plan to a fully fitted Kitchen/ Dining area. Two double bedrooms, master with en-suite and a main bathroom. Separate Utility Room, Electric heating and double glazed.
This complex has Bin Store, Postal Area and secure intercom system. Viewing would be recommended.
Ground Floor
- FOYER
- Communal front door with intercom system. Postal boxes and lift or stair access to upper floors.
Fourth Floor
- HALLWAY:
- Storage with pressurized water tank and plumbed for washing machine.
- LIVING ROOM:
- 5.26m x 3.43m (17' 3" x 11' 3")
Modern wooden flooring. Picture window. - KITCHEN WITH BREAKFAST AREA :
- 3.66m x 2.69m (12' 0" x 8' 10")
Comprising of high and low level units, integrated fridge/freezer, microwave, built in oven and hob. Dishwasher and single drainer stainless steel sink unit. Quartz work top with matching back splash and laminate flooring. - BEDROOM (1):
- 4.17m x 2.69m (13' 8" x 8' 10")
Built in robe with sensor lighting.
En-Suite Shower Room: Comprising of double shower cubical, low flush WC, pedestal wash hand basin with a quartz work top. - BEDROOM (2):
- 3.07m x 2.01m (10' 1" x 6' 7")
- BATHROOM:
- 2.69m x 1.75m (8' 10" x 5' 9")
Comprising of a panel bath with telephone hand shower and overhead shower, low flush WC, wash hand basin, feature towel rail. Tiled floor and part tiled walls. Halogen spotlights. Shavers Light.
Outside
- GARAGE:
- Parking space on the ground floor with electric garage door. Bin Stores.
Directions
Off Ormeau Road.Opposite The Gas Works.


