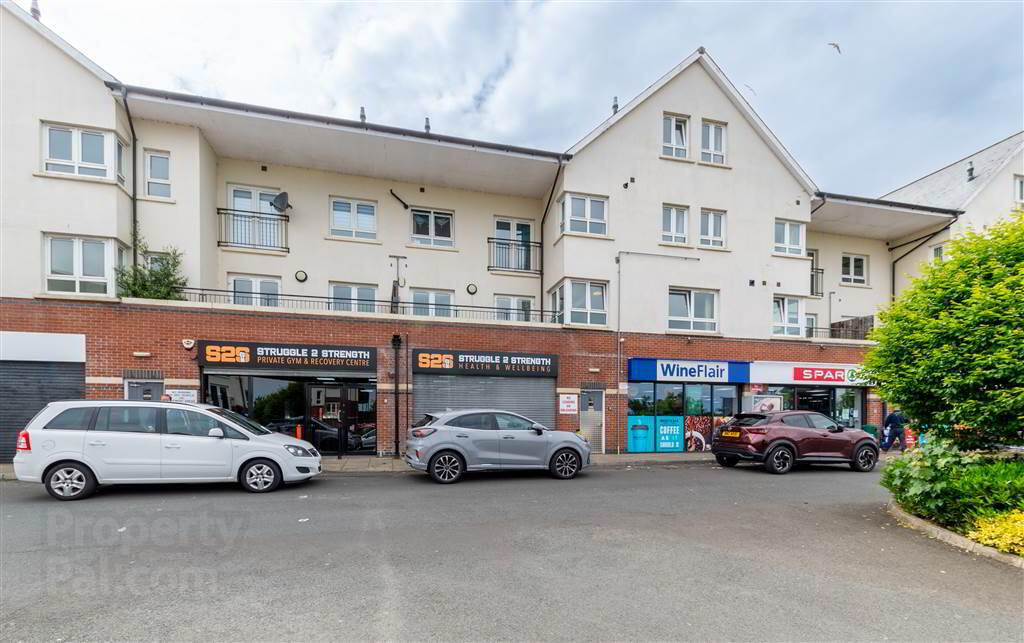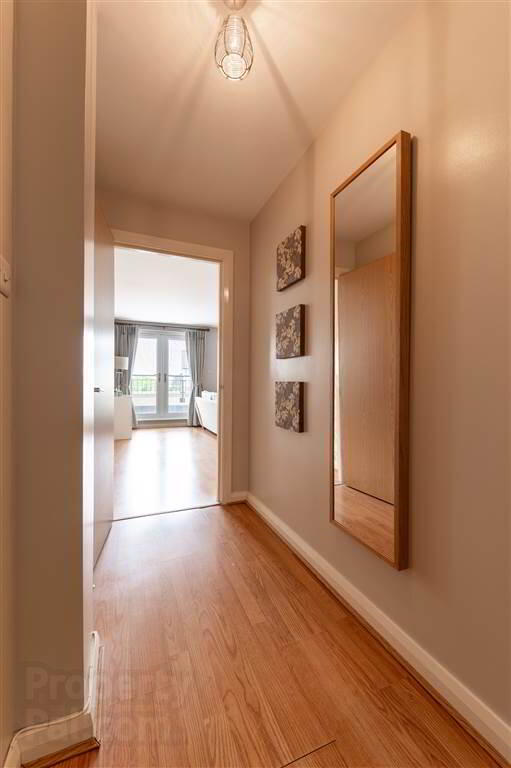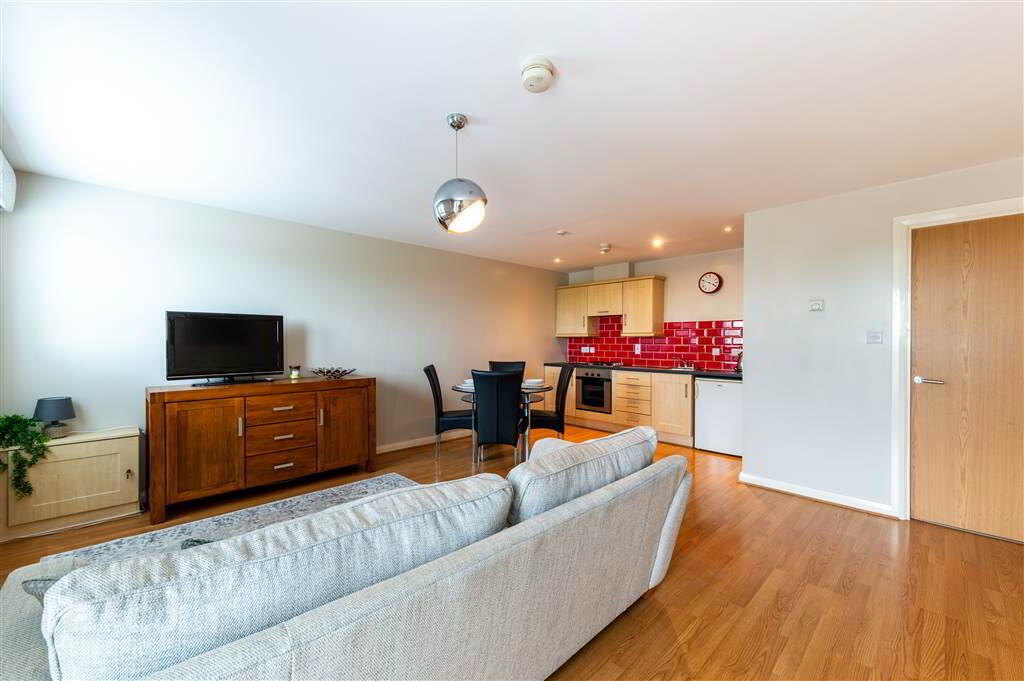


Apt 41 Throneview, 252a Whitewell Road,
Newtownabbey, BT36 7NH
2 Bed Apartment
Sale agreed
2 Bedrooms
1 Reception
Property Overview
Status
Sale Agreed
Style
Apartment
Bedrooms
2
Receptions
1
Property Features
Tenure
Not Provided
Energy Rating
Broadband
*³
Property Financials
Price
Last listed at Offers Around £89,950
Rates
Not Provided*¹
Property Engagement
Views Last 7 Days
67
Views Last 30 Days
184
Views All Time
5,957

Features
- A Beautiful First Floor Apartment Situated In A Highly Popular Residential Location
- Two Generous Double Bedrooms
- Bright & Spacious Lounge Open Plan To A Modern Fitted Kitchen
- Luxury White Bathroom Suite
- uPVC Double Glazing
- Gas Fired Central Heating
- Large Balcony Off The Lounge
- Finished To Fantastic Standard Throughout- Perfect For A First Time Buyer / Investor
- Chain Free
Each room in this home is immaculately presented and flooded with natural light, well proportioned rooms create a real sense of space throughout. On entering you are greeted by a welcoming hallway, this leads to a beautiful open plan lounge / kitchen which has plenty of space for entertaining / dining, the two double bedrooms are located to the rear of the property and a luxury white bathroom suite completes the apartment. For those seeking some additonal outside space there is a lovely balcony area just off the lounge, perfect for enjoying on a warm summer evening.
Location, convenience & finish are three key features of this home. Properties of this standard and price do not sit for long. Prompt viewing is a must to avoid disappointment.
Ground Floor
- HALLWAY:
- Laminate wood flooring, storage cupboard with gas boiler, plumbed for washing machine, panelled radiator.
- LIVING ROOM:
- 5.94m x 5.18m (19' 6" x 17' 0")
Laminate wood flooring, panelled radiator x2. Open plan. - KITCHEN:
- Range of high and low level units, Formica work surfaces, stainless steel sink unit with mixer taps, 4 ring gas hob, built in electric oven, space for fridge/freezer, recessed spotlights, partly tiled walls, laminate wood flooring, panelled radiator.
First Floor
- BEDROOM (1):
- 3.99m x 3.28m (13' 1" x 10' 9")
Laminate wood flooring, panelled radiator. - BEDROOM (2):
- 3.23m x 3.12m (10' 7" x 10' 3")
Laminate wood flooring, panelled radiator. - BATHROOM:
- White suite comprising of low flush W.C, pedestal wash hand basin with mixer taps, panelled bath with mixer taps, extractor fan, ceramic tile flooring, partly tiled walls, panelled radiator.
Outside
- Communal parking.
Directions
Whitewell Road




