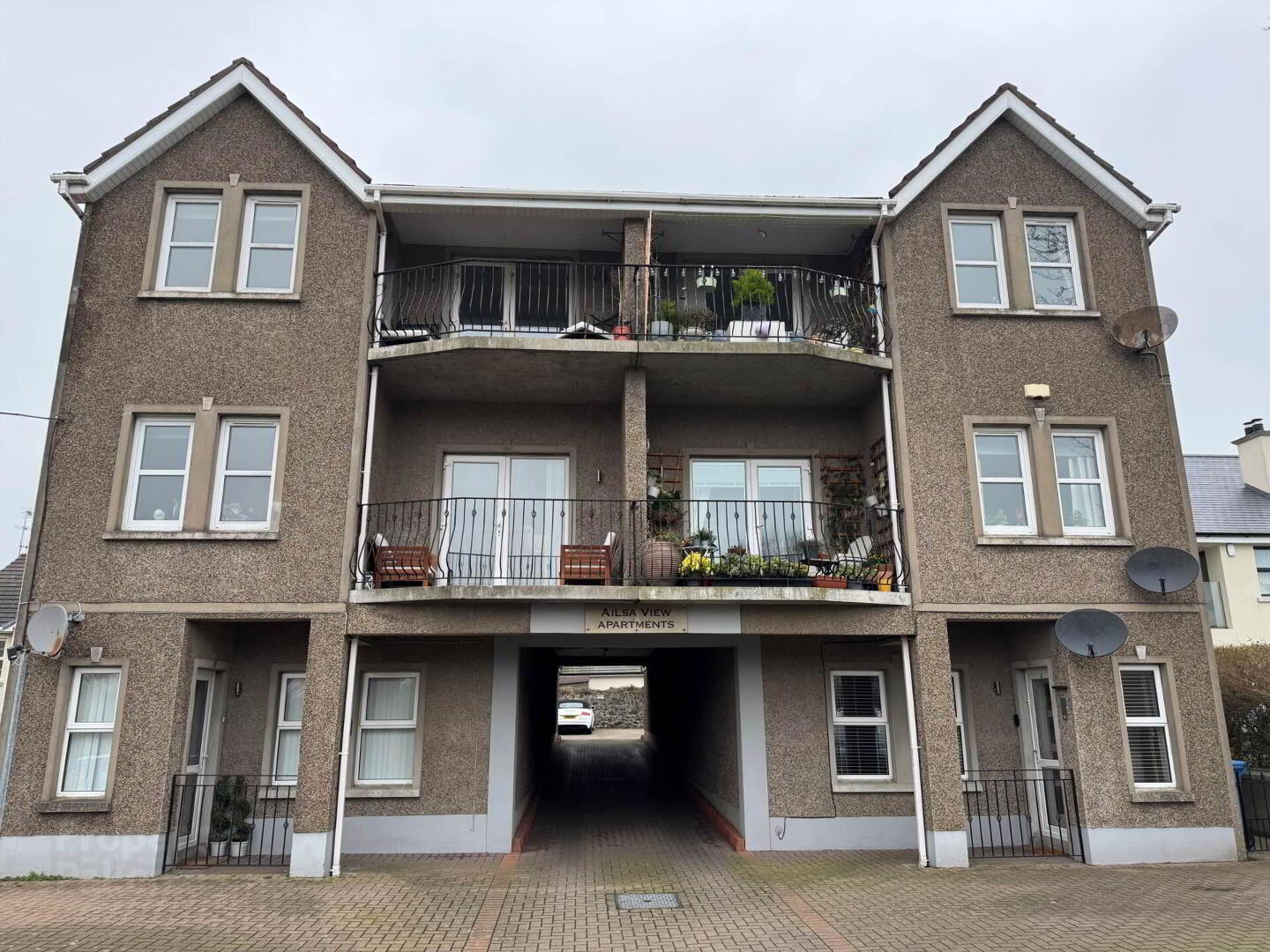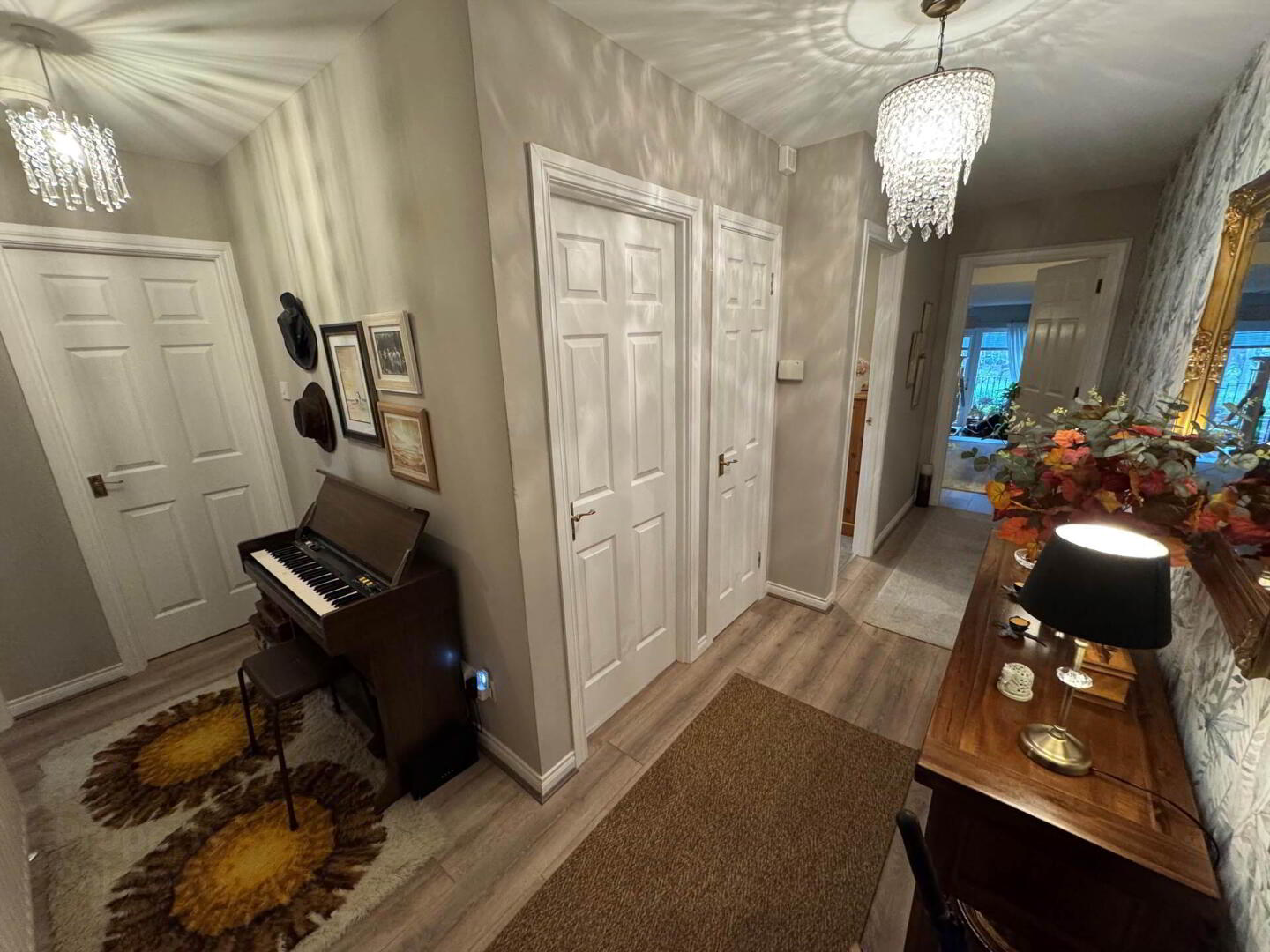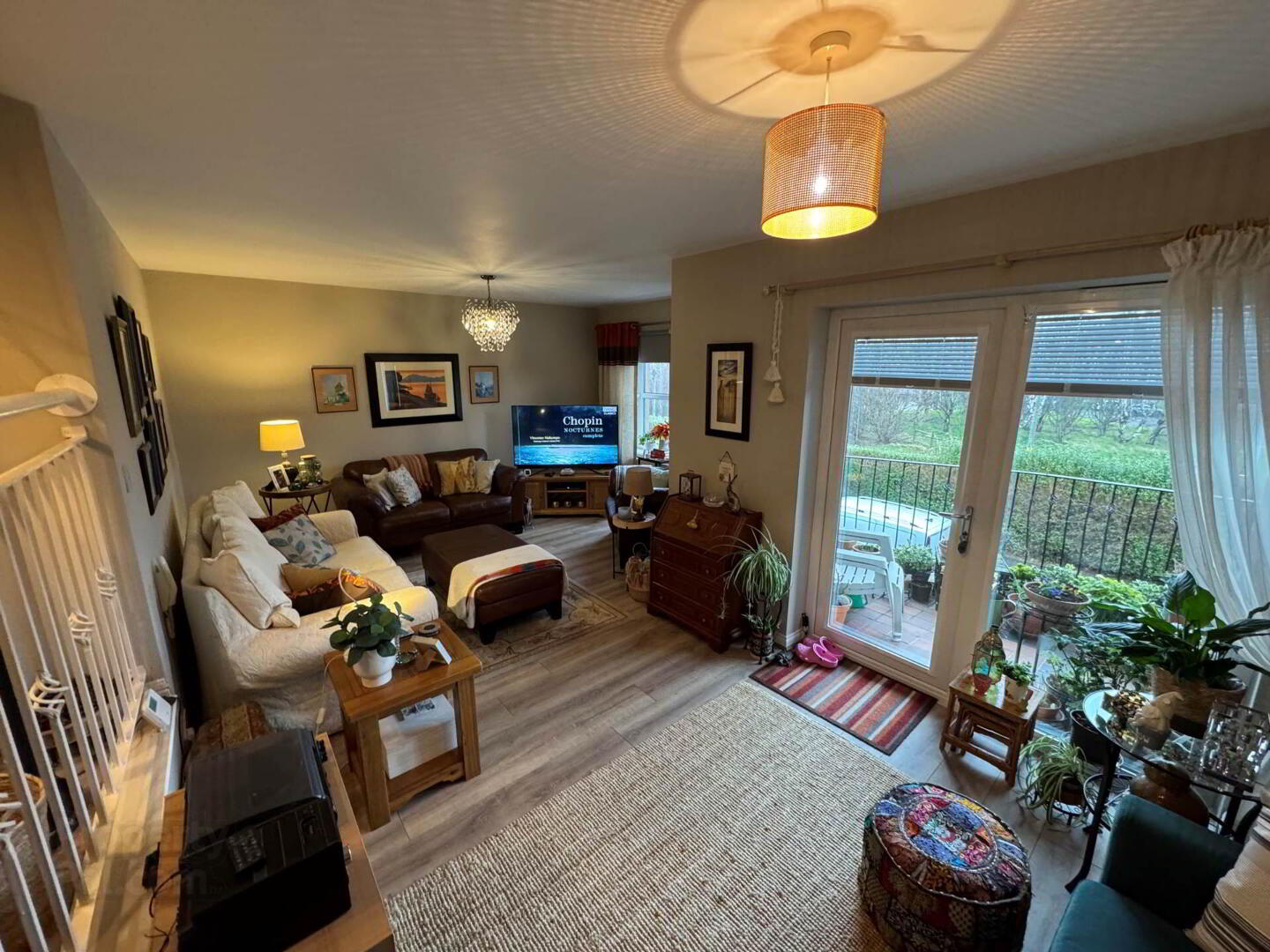


Apt 4, Ailsa View,
Glenarm Road, Larne, BT40 1DZ
2 Bed Apartment
Offers Around £149,950
2 Bedrooms
1 Bathroom
1 Reception
Property Overview
Status
For Sale
Style
Apartment
Bedrooms
2
Bathrooms
1
Receptions
1
Property Features
Tenure
Freehold
Energy Rating
Property Financials
Price
Offers Around £149,950
Stamp Duty
Rates
£1,447.18 pa*¹
Typical Mortgage
Property Engagement
Views All Time
631

Features
- An exceptional first floor apartment appreciating stunning sea views over the North Channel
- Lounge with raised level dining area providing access to private balcony appreciating stunning sea
- Excellent fitted kitchen with built in hob and oven
- Two bedrooms master with ensuite shower room/ separate study/office
- Gas Fired Central Heating/PVC Double Glazed
- Communal off street parking
- Located close to town park, shops and gateway to Antrim coastal road
Front Door leading to reception hall
Laminated wood strip flooring. Storage cupboard. Wired for alarm system.
DINING AREA - 4.06m (13'4") x 3.23m (10'7")
Laminated wood strip flooring.
KITCHEN - 3.96m (13'0") x 3.15m (10'4")
Excellent rang of high and low level units, formica work tops. Single drainer stainless steel sink unit, mixer taps. `Zanussi` low level oven, four ring `Candy` hob. Part tiled walls. Concealed extractor hood.
STEPS DOWN TO LOUNGE - 6.53m (21'5") x 4.37m (14'4")
Laminated wood strip flooring. Door to balcony.
BEDROOM (1) - 5.23m (17'2") x 3.01m (9'11")
ENSUITE SHOWER ROOM
Shower room comprises shower cubicle with thermostatically controlled shower fitting, low flush wc, vanity unit. Stainless steel towel radiator.
BEDROOM (2) - 3.73m (12'3") x 3.04m (10'0")
STUDY/OFFICE - 2.97m (9'9") x 1.93m (6'4")
BATHROOM
White suite comprising bath, thermostatically controlled shower fitting, low flush wc, vanity unit. Extractor fan. Pvc panelled walls and ceiling. Stainless steel towel radiator.
OUTSIDE
Communal parking to rear of building.
Notice
Please note we have not tested any apparatus, fixtures, fittings, or services. Interested parties must undertake their own investigation into the working order of these items. All measurements are approximate and photographs provided for guidance only.




