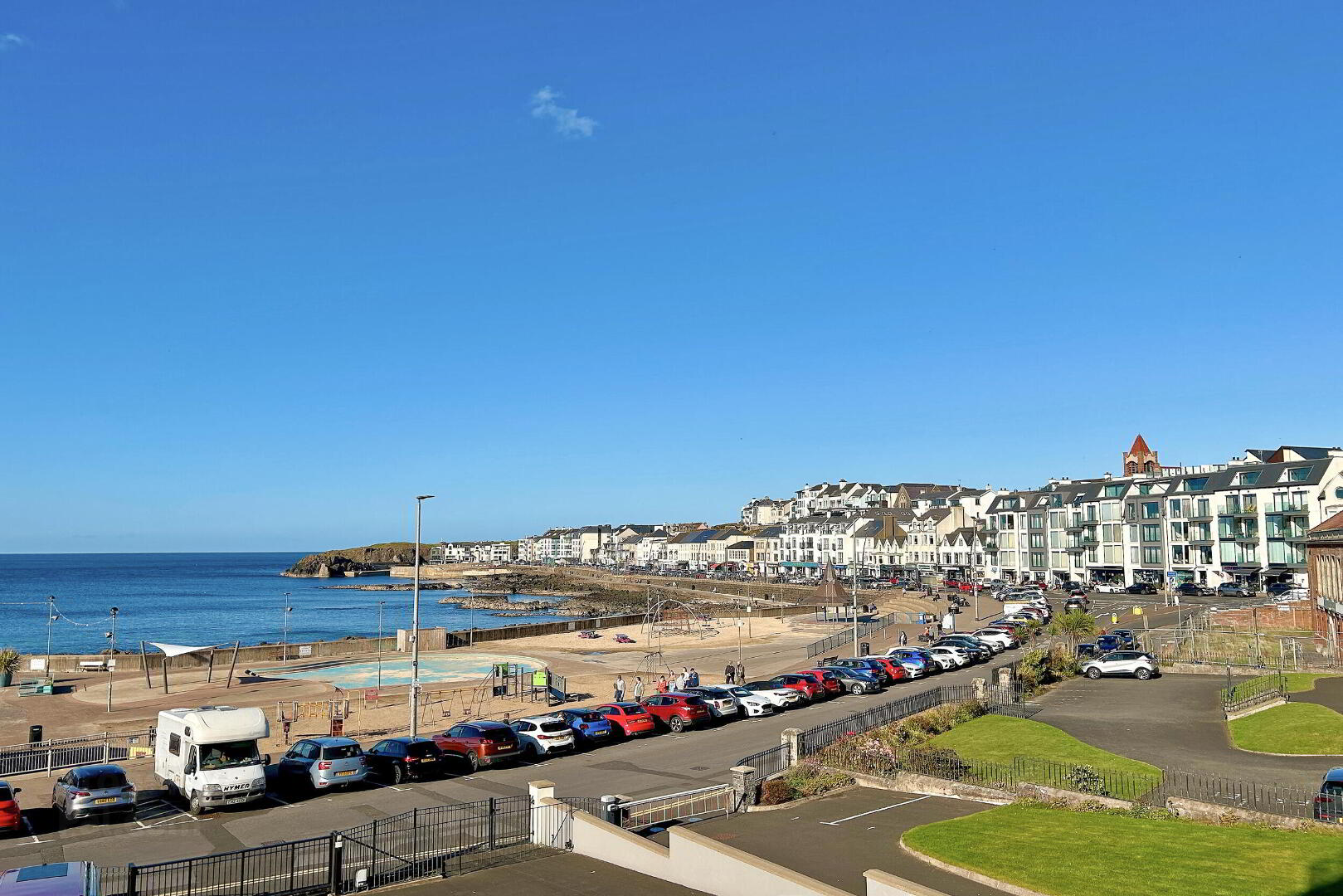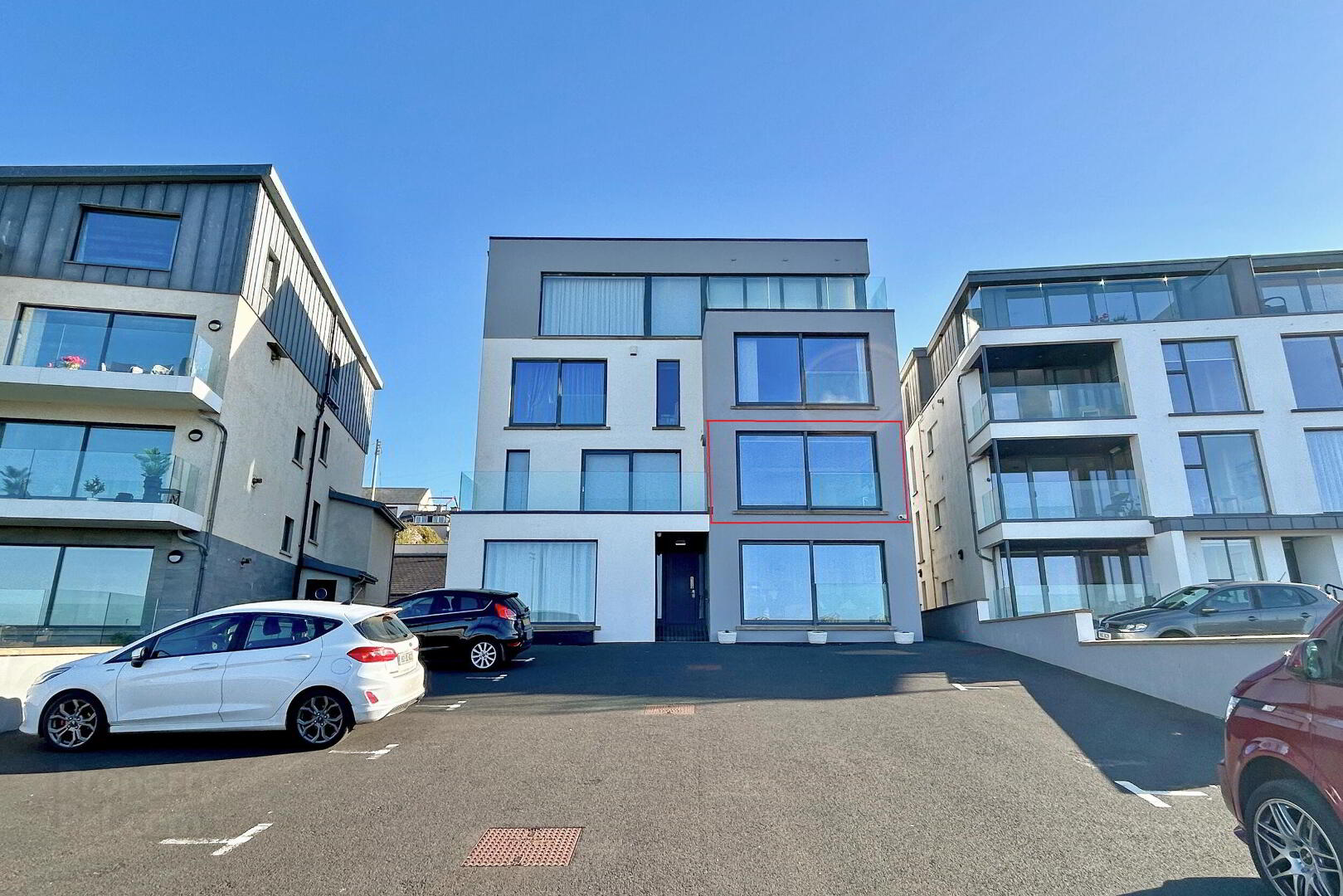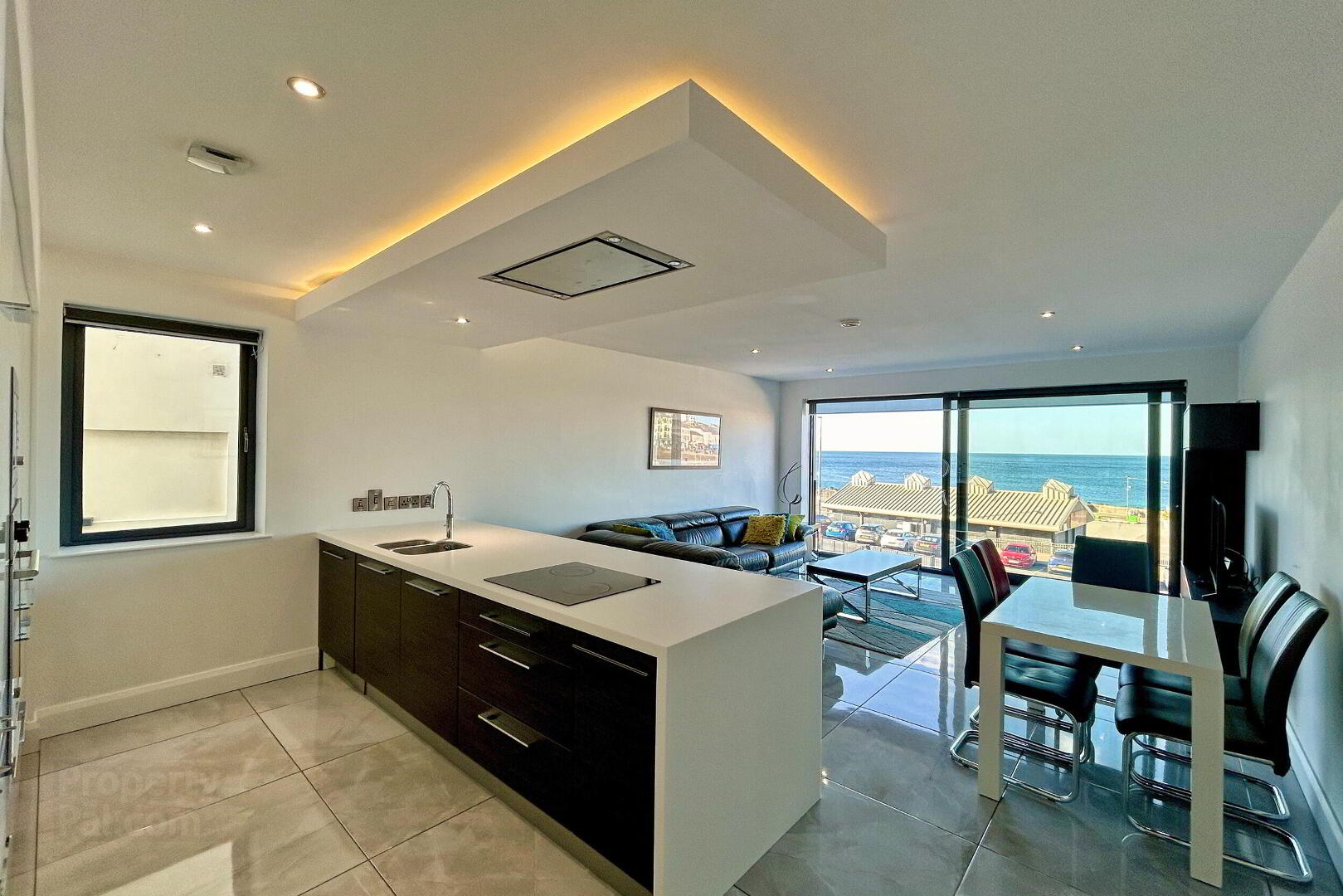


Apt 4, 6 The Crescent,
Portstewart, BT55 7AB
3 Bed Apartment
Offers Over £465,000
3 Bedrooms
2 Bathrooms
1 Reception
Property Overview
Status
For Sale
Style
Apartment
Bedrooms
3
Bathrooms
2
Receptions
1
Property Features
Tenure
Leasehold
Energy Rating
Property Financials
Price
Offers Over £465,000
Stamp Duty
Rates
£2,254.92 pa*¹
Typical Mortgage
Property Engagement
Views Last 7 Days
574
Views Last 30 Days
2,419
Views All Time
11,259

Features
- Stunning coastal views overlooking the promenade, harbour area and beyond towards the Donegal Headlands, with a front row seat to fantastic sunset views.
- High performance double glazed windows in contemporary frames.
- Energy efficient underfloor heating and hot water system powered by a ground source heat pump with smart Wi-Fi controls.
- Secure gated car parking for added security.
- Steps from the promenade and cliff walk leading to the beach.
- Communal garden and terrace area to the rear (due to be updated soon).
A spacious three double bedroom first floor apartment in the heart of Portstewart, offering breath-taking panoramic views stretching from the vibrant Promenade and harbour area towards the Donegal Headlands.
This modern apartment features a well designed open-plan kitchen, living and dining area with full-width sliding doors to a Juliet balcony from which you can enjoy stunning Sunset views. All three bedrooms are well-proportioned and the master bedroom also boasts an ensuite shower room.
Situated right in Portstewart’s centre yet set back from the road for added privacy, this property is just steps from the promenade and also the cliff walk leading to the beach. The apartment further benefits from gated car parking and a communal garden and terrace area to the rear.
- COMMUNAL ENTRANCE
- Well maintained communal hall; secure intercom system; lift & stair access to all floors; individual letterbox; access to rear communal area.
- FIRST FLOOR
- ENTRANCE HALL
- Ceramic tiled floor; spot lighting; fitted storage cupboard.
- OPEN PLAN KITCHEN, LIVING & DINING 7.75m x 4.7m
- Ceramic tiled floor; spot lighting.
- KITCHEN AREA
- Flush fitted units; peninsula unit with breakfast bar seating; composite work surfaces; recessed sink & drainer with 'Quooker' instant boiling water tap; fitted oven & microwave; integrated fridge freezer, dishwasher & washer dryer; electric oven & hob with extractor unit over; feature lighting.
- LIVING AREA
- Full length sliding patio door leading to Juliet balcony with stunning views of the coast & promenade; fitted media cabinet; space for dining; remote controlled privacy blinds.
- BEDROOM 1 3.26m x 4.26m
- Double bedroom to the rear; spot lighting.
- ENSUITE 1.16m x 2.95m
- Large tiled shower cubicle; toilet; wall mounted vanity unit with wash hand basin; back lit mirror; ceramic tiled floor; fully tiled walls; spot lighting; extractor fan.
- BEDROOM 2 2.99m x 2.97m
- Double bedroom to the side.
- BEDROOM 3 2.93m x 2.96m
- Double bedroom to the side.
- BATHROOM 2.1m x 2.94m
- Large walk-in tiled shower cubicle; toilet; wall mounted vanity unit with wash hand basin; back lit mirror with Bluetooth speaker; hot press; ceramic tiled floor; fully tiled walls; spot lighting; extractor fan.
- EXTERIOR FEATURES
- - Secure gated car parking to the front.
- Communal garden and terrace area to the rear (due to be updated soon).





