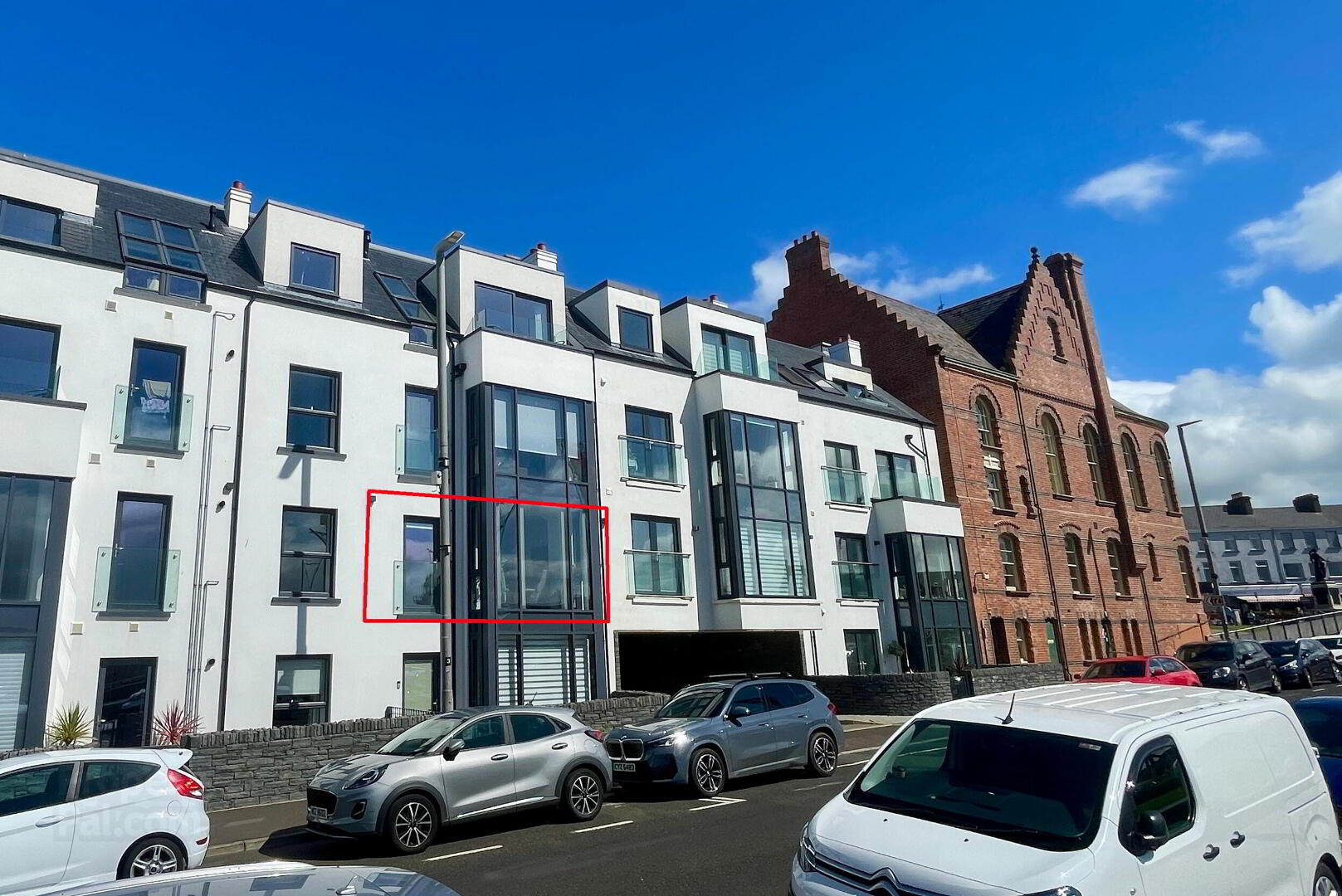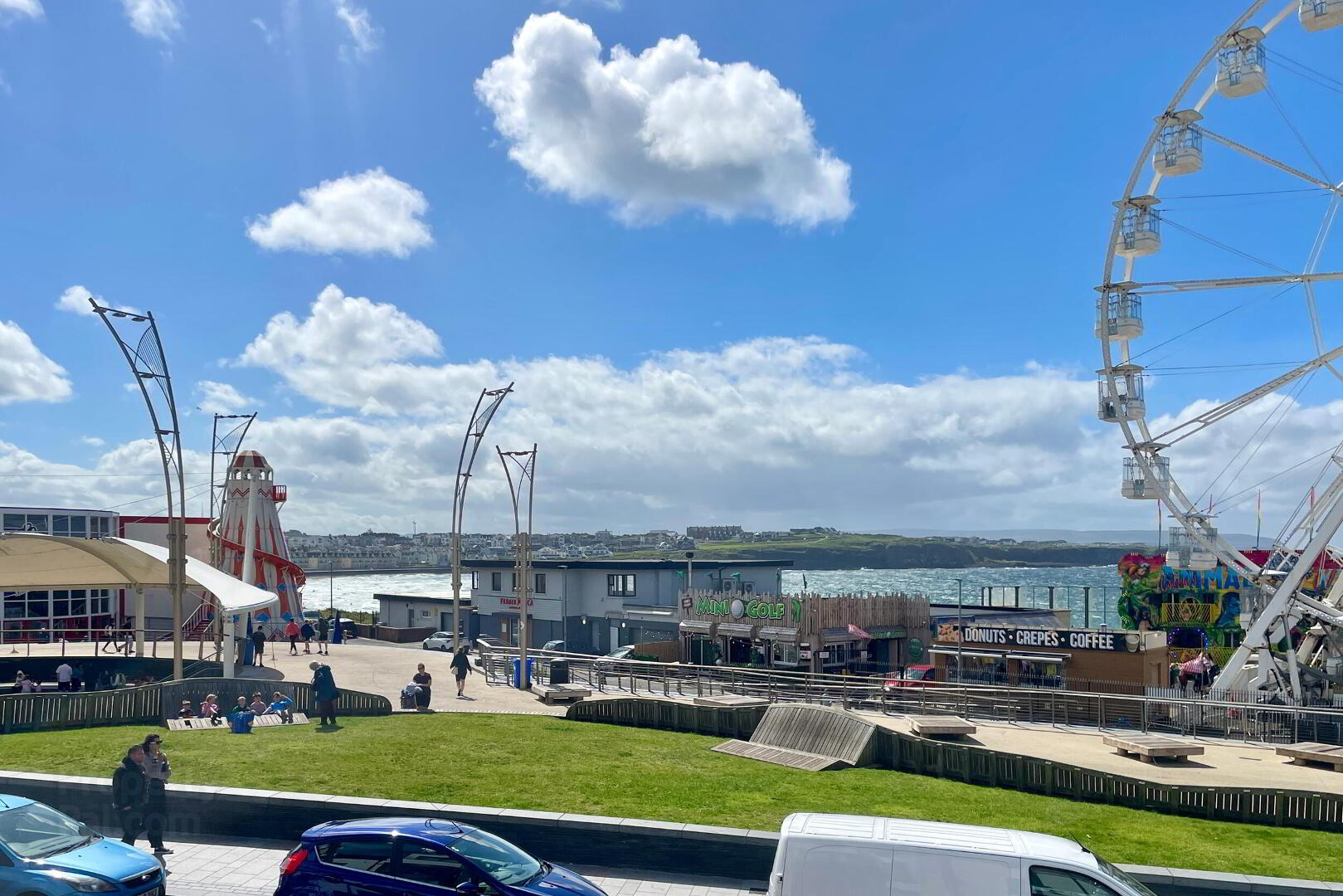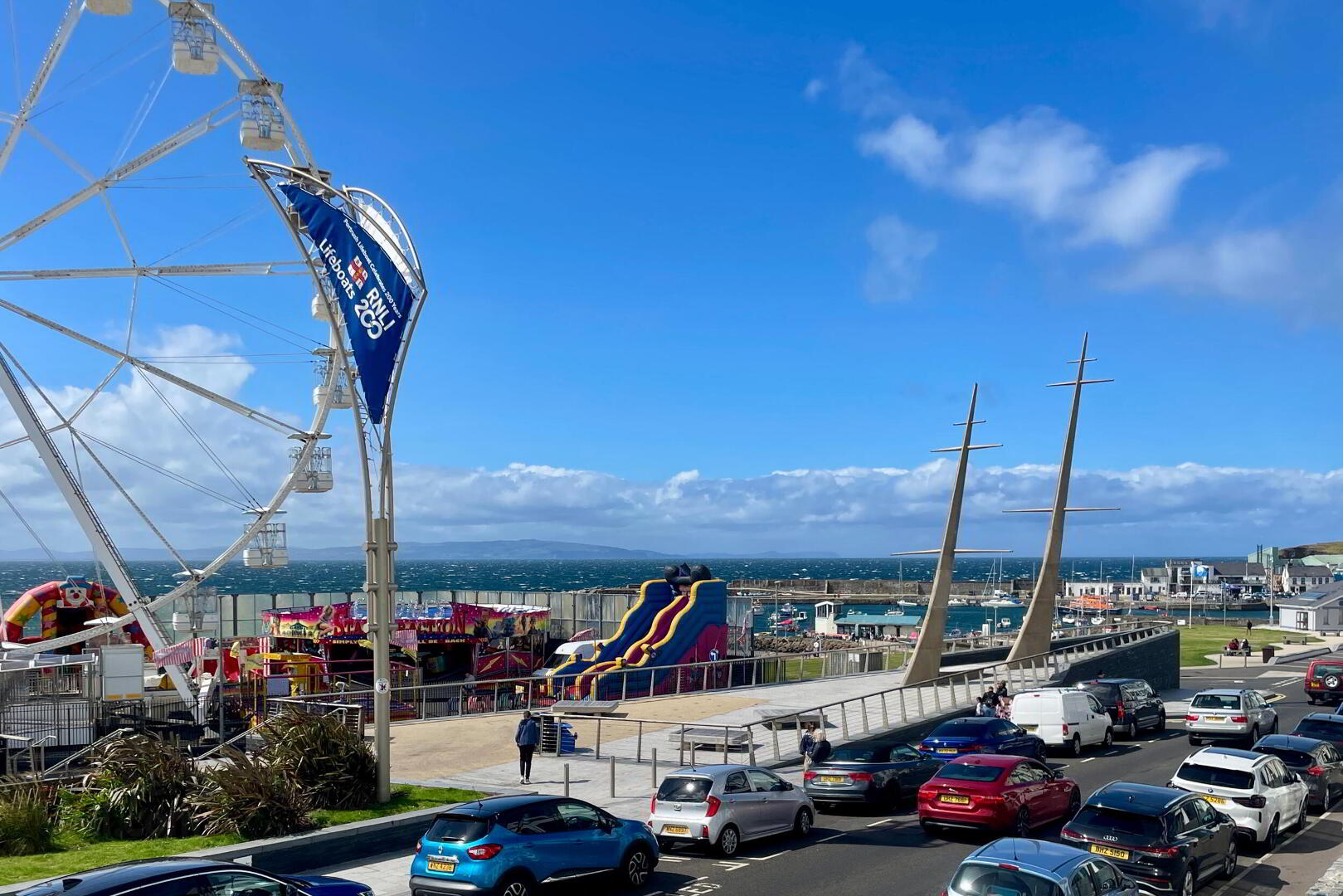


Apt 4, 6 Kerr Street,
Portrush, BT56 8DG
3 Bed Apartment
Offers Over £439,000
3 Bedrooms
2 Bathrooms
1 Reception
Property Overview
Status
For Sale
Style
Apartment
Bedrooms
3
Bathrooms
2
Receptions
1
Property Features
Tenure
Leasehold
Energy Rating
Heating
Gas
Property Financials
Price
Offers Over £439,000
Stamp Duty
Rates
£1,617.66 pa*¹
Typical Mortgage
Property Engagement
Views Last 7 Days
532
Views Last 30 Days
2,470
Views All Time
16,875

Features
- Offered fully furnished.
- Efficient gas central heating.
- Double-glazed uPVC windows.
- Secure, allocated parking space.
- Convenient external storage.
- Prime town centre location.
- Excellent sea views.
This luxurious first floor apartment, part of a recently completed modern development, offers an exceptional coastal living experience in the heart of Portrush. The spacious 3 bedroom property boasts an open-plan kitchen with living and dining areas that provides stunning views of the West Bay towards the Donegal headlands, as well as overlooking the vibrant town centre. The master bedroom features an ensuite, while the other two bedrooms share a beautifully appointed bathroom. Additional amenities include gated off street car parking and external storage, making it an ideal opportunity for a luxurious holiday retreat or a stylish permanent residence.
- COMMUNAL ENTRANCE
- Well presented communal entrance; tiled floor; secure video entry system; lift access to all floors.
- FIRST FLOOR
- ENTRANCE HALL
- Wood effect tiled floor; spot lighting; video entry panel; utility cupboard with plumbing for washing machine.
- OPEN PLAN KITCHEN, LIVING & DINING 6.74m x 5.4m
- Contemporary kitchen with range of high & low level fitted units; complimentary stone work surfaces; recessed 'Blanco' sink with matt black tap; integrated fridge freezer; fitted 'Samsung' oven & microwave; induction hob with extractor unit over; integrated dishwasher; wine cooler; breakfast bar with space for 4-6 stools; wood effect tiled flooring throughout; spot lighting plus concealed mood lighting; TV, telephone & fibre connections; bay window to the front; glazed door leading to Juliet balcony.
- BEDROOM 1 4.68m x 0.0m
- Double bedroom to the rear; TV point.
- ENSUITE 1.85m x 1.8m
- Walk in shower cubicle with rainfall shower head; wall mounted wash hand basin; toilet; matt black towel radiator; extractor fan; spot lighting; tiled walls; tiled floor.
- BEDROOM 2 3.97m x 3.04m
- Double bedroom to the rear; TV point; gas boiler cupboard.
- BEDROOM 3 3.97m x 3.26m
- Double bedroom to the rear; TV point.
- BATHROOM 2.57m x 2.48m
- Large walk in shower cubicle with rainfall shower head; wall mounted vanity unit with wash hand basin; toilet; matt black towel radiator; extractor fan; spot lighting; tiled floor; tiled walls.
- EXTERIOR
- EXTERNAL STORE
- Secure storage with roller door.
- OUTSIDE FEATURES
- - Gated car parking with allocated space.





