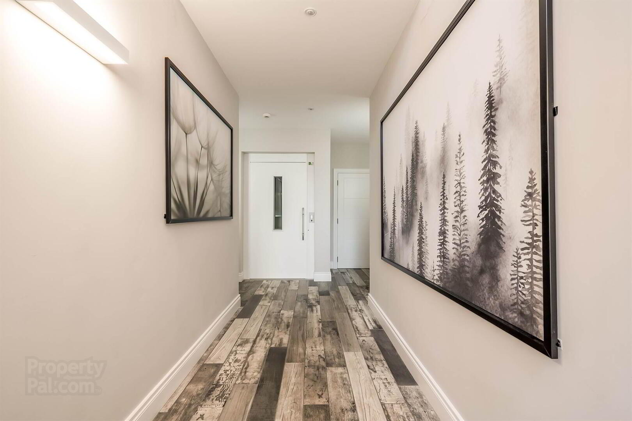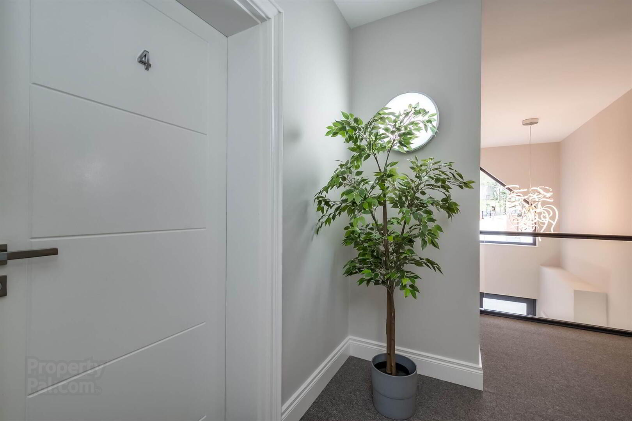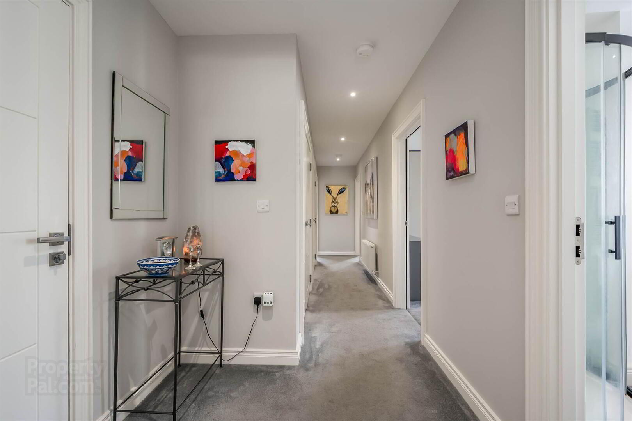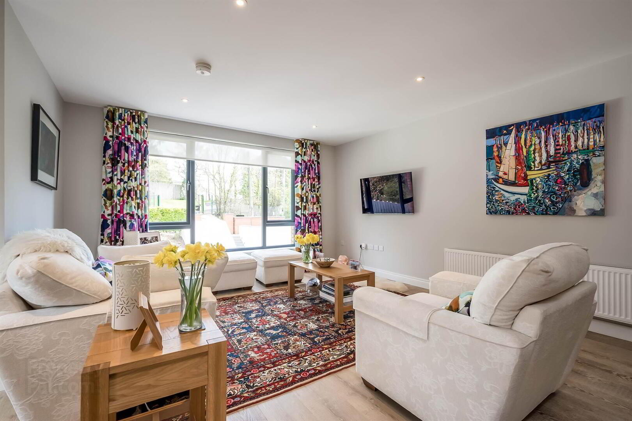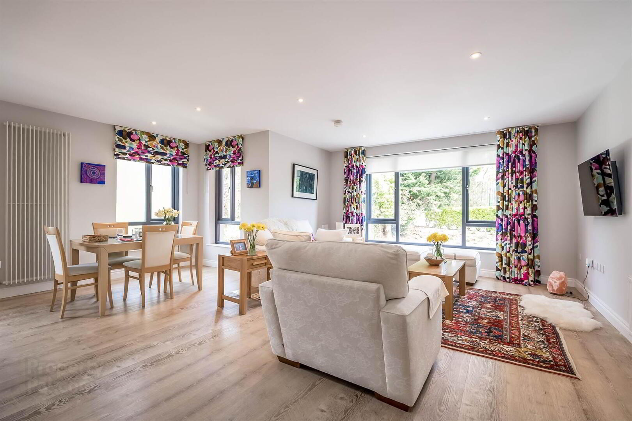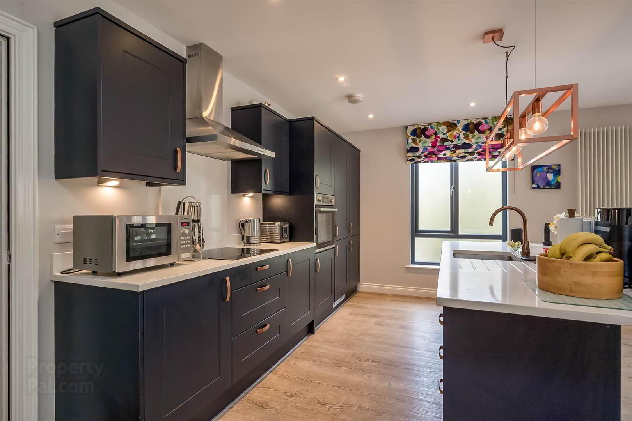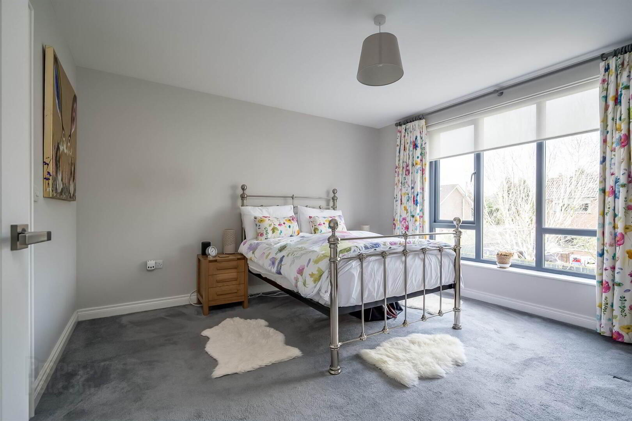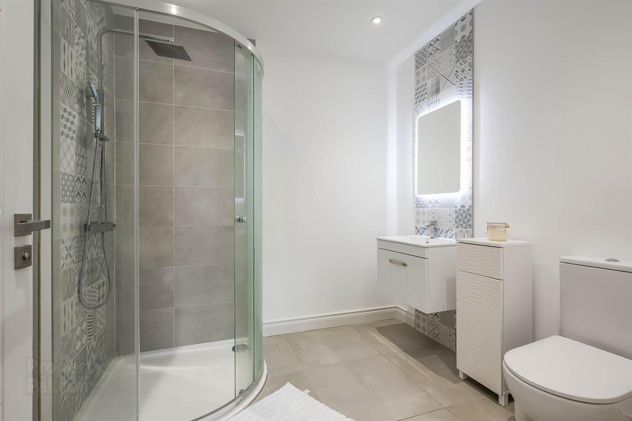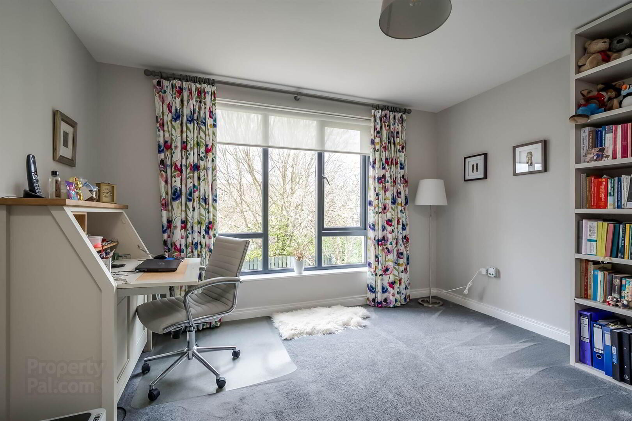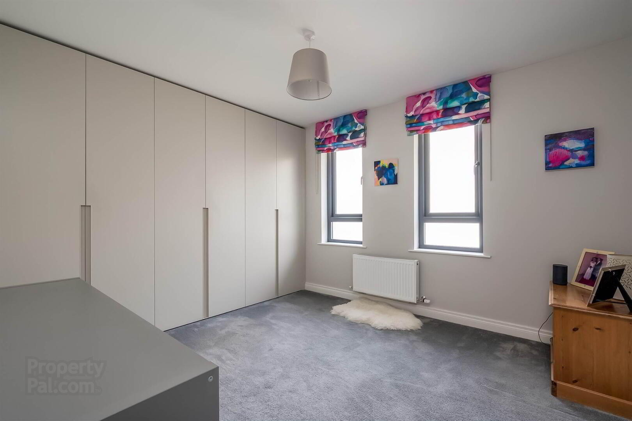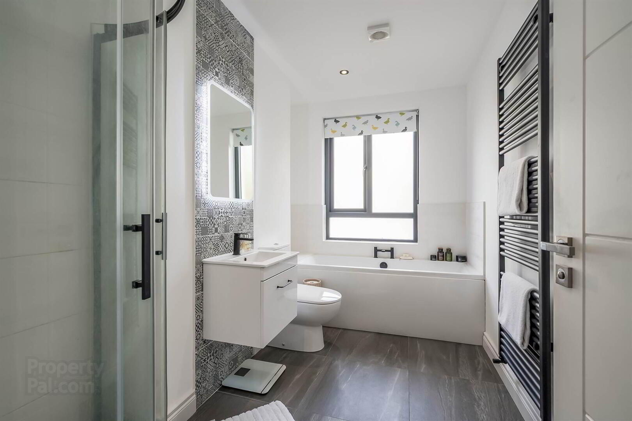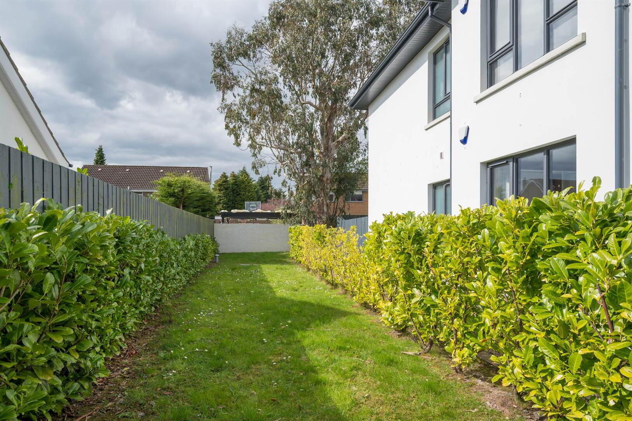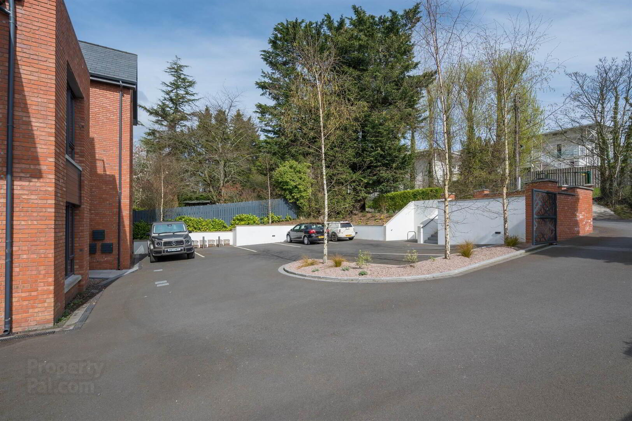Apt 4, 45 Newforge Lane,
Belfast, BT9 5NW
3 Bed Apartment
Offers Over £395,000
3 Bedrooms
1 Reception
Property Overview
Status
For Sale
Style
Apartment
Bedrooms
3
Receptions
1
Property Features
Tenure
Leasehold
Energy Rating
Heating
Gas
Property Financials
Price
Offers Over £395,000
Stamp Duty
Rates
Not Provided*¹
Typical Mortgage
Legal Calculator
In partnership with Millar McCall Wylie
Property Engagement
Views Last 7 Days
751
Views All Time
5,132

Features
- Modern Three Bedroom Apartment in Exclusive Development of Five Apartments
- Stairs and Lift to First Floor
- Spacious Open Plan Lounge with Dining Room
- Modern Fitted Kitchen with Range of Integrated Appliances
- Three Well Proportioned Bedrooms, One with Ensuite
- Modern Bathroom
- Gas Heating / Double Glazed Windows
- Communal Lawns to the Side and Car Parking Accessed Via Electric Gates
- Stunning Features & Beautifully Decorated & Presented by the Current Owners to an Extremely High Level of Finish
- Ideal Location Close To Many Amenities, Into The City Centre and The Tow Path
Located on Newforge Lane the property is a short distance from many coffee shops, restaurants and bars on the Lisburn Road and into the City Centre and the Lagan Tow Path. The main arterial road networks are within comfortable reach whether going North or South.
It is a gated, private development which benefits from landscaped common gardens.
Fantastic high level of specification throughout. This fine three bedroom apartment offers space, luxury and exclusivity, thus early viewing is essential.
COMMUNAL HALL
- With stairs and lift to the 1st floor.
Entrance
- Hardwood front door to...
- ENTRANCE HALL:
- Large cloaks cupboard, utility cupboard with washing machine, drier and more storage.
First Floor
- LOUNGE OPEN PLAN TO DINING ROOM AND MODERN FITTED KITCHEN
- 7.92m x 6.15m (26' 0" x 20' 2")
At widest points.
Range of high and low level units, Quartz work surface, induction Candy hob, stainless steel extractor fan, Quartz splash back, Candy oven, integrated fridge/freezer, large island with units, Quartz work surface, drainer stainless steel sink, integrated dishwasher, feature lighting, low voltage spotlights, laminate wood effect flooring, gas boiler. - MODERN BATHROOM
- White suite comprising low flush WC, wash hand basin with vanity unit, feature tiled splash back, inset panelled bath, fully tiled shower cubicle with drencher shower head, part tiled walls, ceramic tiled floor, heated towel rail, low voltage spotlights, extractor fan.
- BEDROOM (3):
- 3.96m x 3.28m (13' 0" x 10' 9")
At widest points.
Full wall of built in robes. - BEDROOM (2):
- 3.91m x 3.76m (12' 10" x 12' 4")
At widest points. - BEDROOM (1):
- 4.14m x 3.91m (13' 7" x 12' 10")
At widest points. - ENSUITE SHOWER ROOM:
- White suite comprising low flush WC, wash hand basin with vanity unit, fully tiled shower cubicle, part tiled walls, ceramic tiled floor, low voltage spotlights, extractor fan, heated towel rail.
Outside
- FRONT
- Electric entrance gates to communal car parking, designated car parking for one car, communal gardens with landscaped beds, hedging and gates, bin area, cupboard space on the ground floor.
Dalzells management company - Management fee £2000 - SIDE
- Communal grassed garden area which is South facing.
Directions
From Malone Road head towards Upper Malone Road, turn left at the traffic lights onto Newforge Lane then number 45 is on the right hand side.



