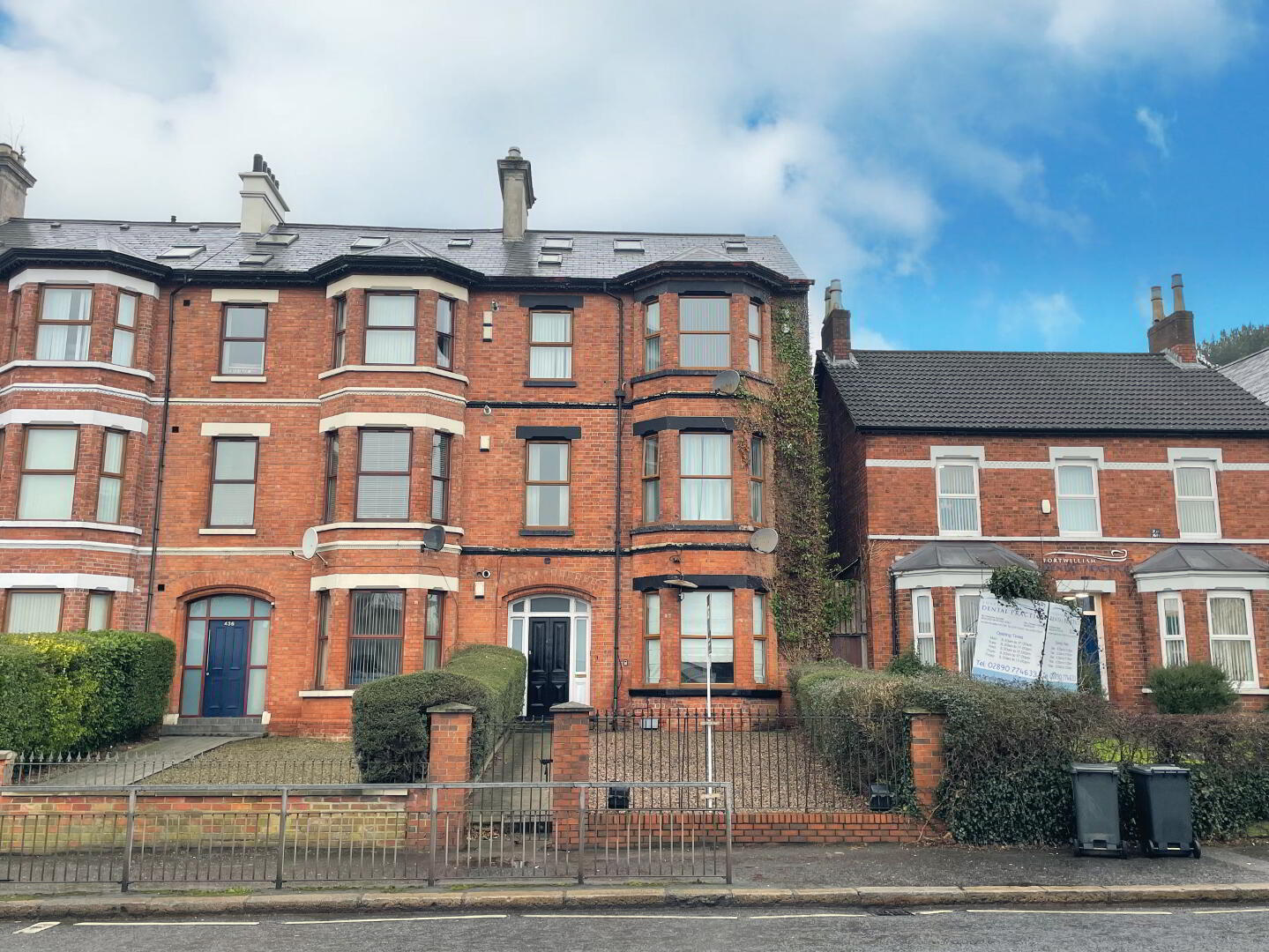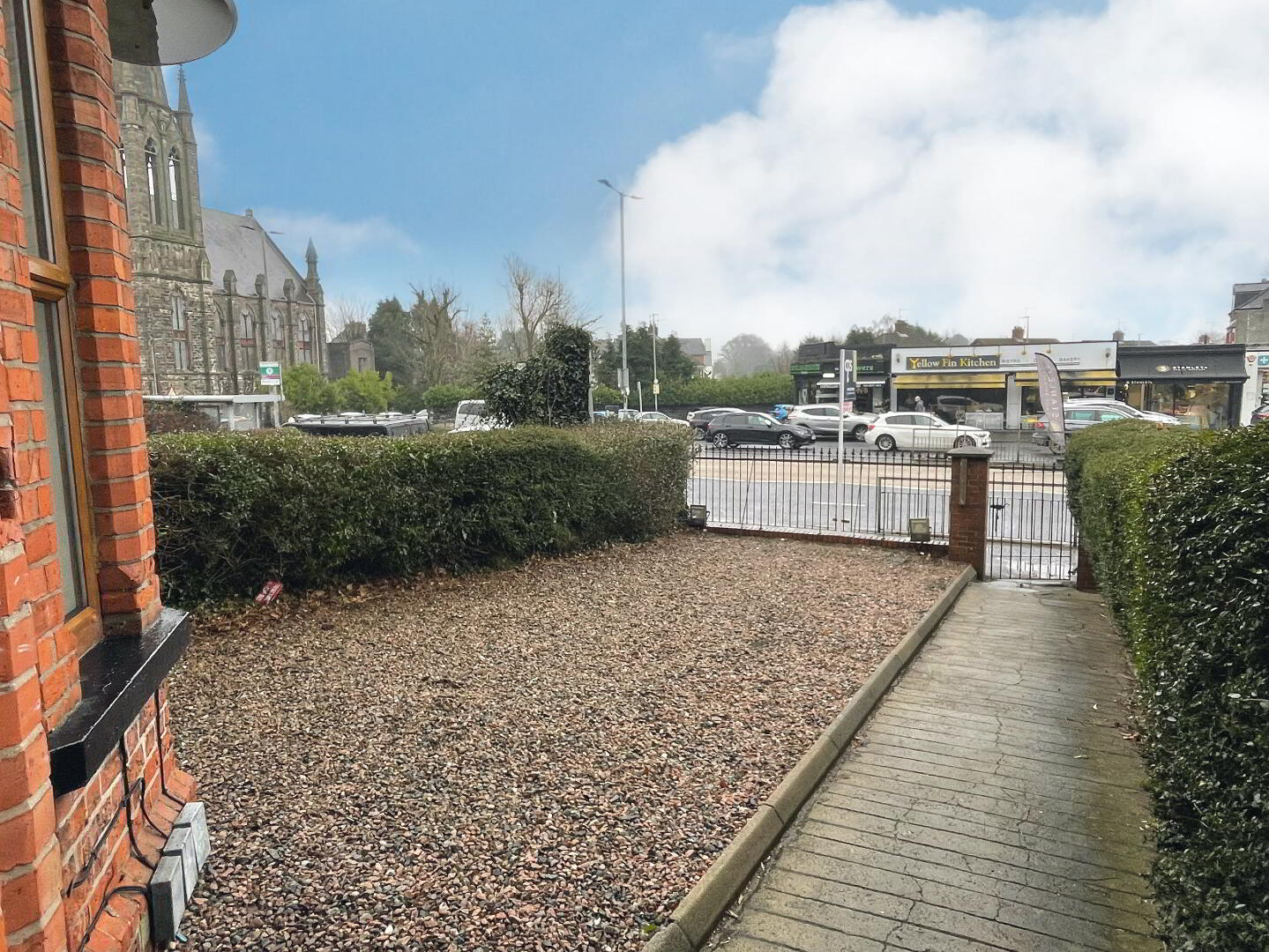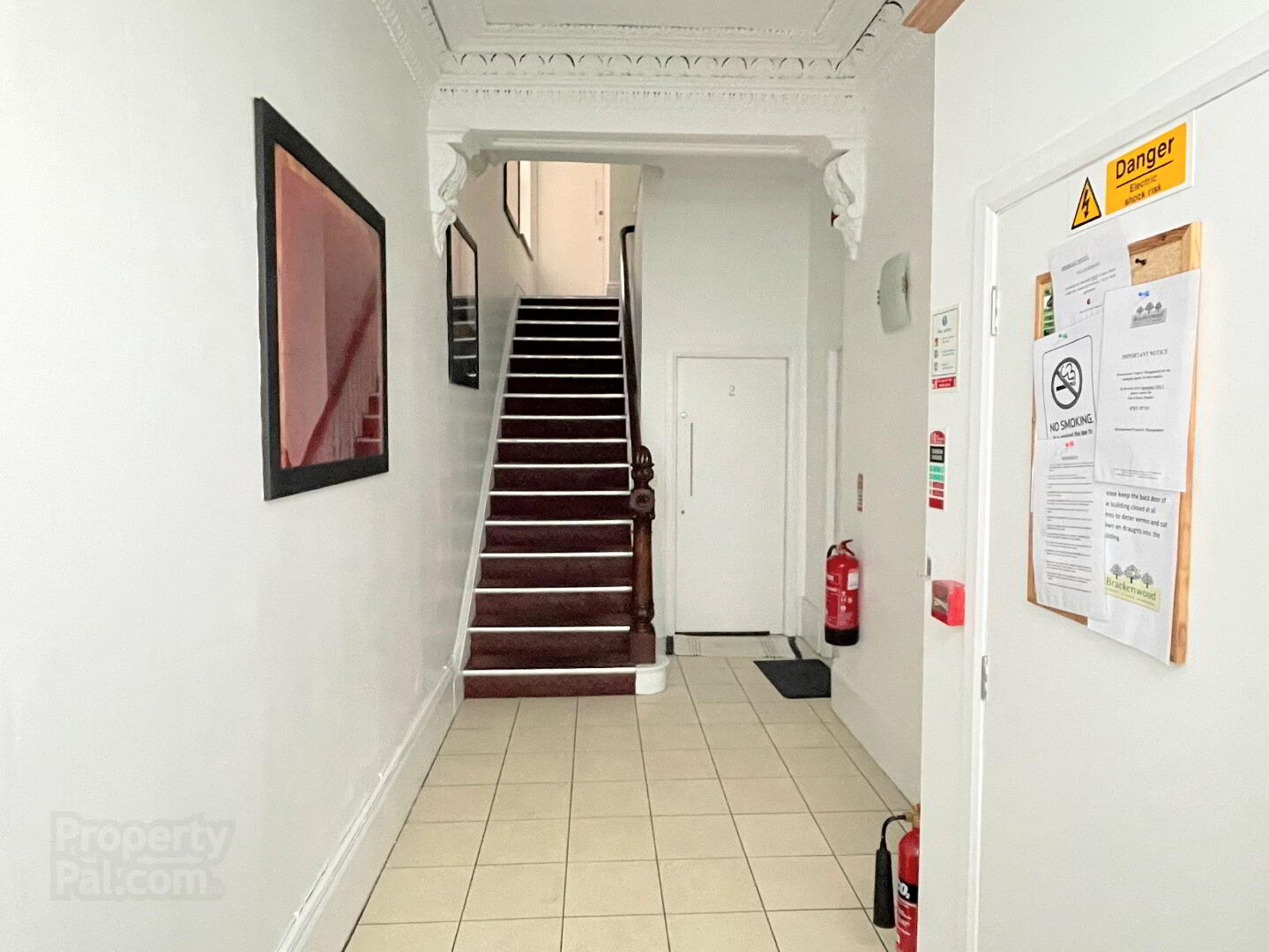


Apt 4, 438 Antrim Road,
Belfast, BT15 5GB
2 Bed 1st Floor Apartment
Guide Price £75,000
2 Bedrooms
1 Bathroom
1 Reception
Auction Details
Auction Date
Mar 11 at 10:00 AM
Property Overview
Status
For Sale
Style
1st Floor Apartment
Bedrooms
2
Bathrooms
1
Receptions
1
Property Features
Tenure
Not Provided
Heating
Gas
Property Financials
Guide Price
£75,000
Stamp Duty
Rates
Not Provided*¹
Typical Mortgage
Property Engagement
Views All Time
1,754

2 BED 1ST-FLOOR APARTMENT
POPULAR RESIDENTIAL LOCATION
POTENTIAL RENT £700 PCM (£8,400/YEAR)
OPEN PLAN KITCHEN AND LIVING AREA
BRIGHT & SPACIOUS ACCOMMODATION
GAS FIRED CENTRAL HEATING
UPVC DOUBLE GLAZING THROUGHOUT
TWO GOOD SIZED BEDROOMS
BATHROOM WITH 3 PIECE WHITE SUITE
PARKING SPACE TO THE REAR
CONVENIENT TO LOCAL AMENITIES
EASY ACCESS TO BELFAST CITY CENTRE
EPC RATING: 74C
Situated along the sought-after Antrim Road, this first-floor apartment presents an excellent opportunity for both first time buyers and buy to let investors. The property benefits from a contemporary open-plan kitchen and living area, two good sized bedrooms, and a well-appointed bathroom with plenty of built in storage.
Additional benefits include gas central heating, double-glazed windows, and a designated parking space at the rear. Its prime location offers easy access to shops, restaurants, and essential amenities, with frequent public transport links ensuring an easy commute to the city centre.
ACCOMMODATION COMPRISES:
Communal Entrance Hall
Living Room/Kitchen: 4.11m x 4.86m
Bedroom 1: 3.06m x 2.37m
Bedroom 2: 3.06m x 2.70m
Bathroom: 1.66m x 2.76m
OUTSIDE
Parking space to the rear.




