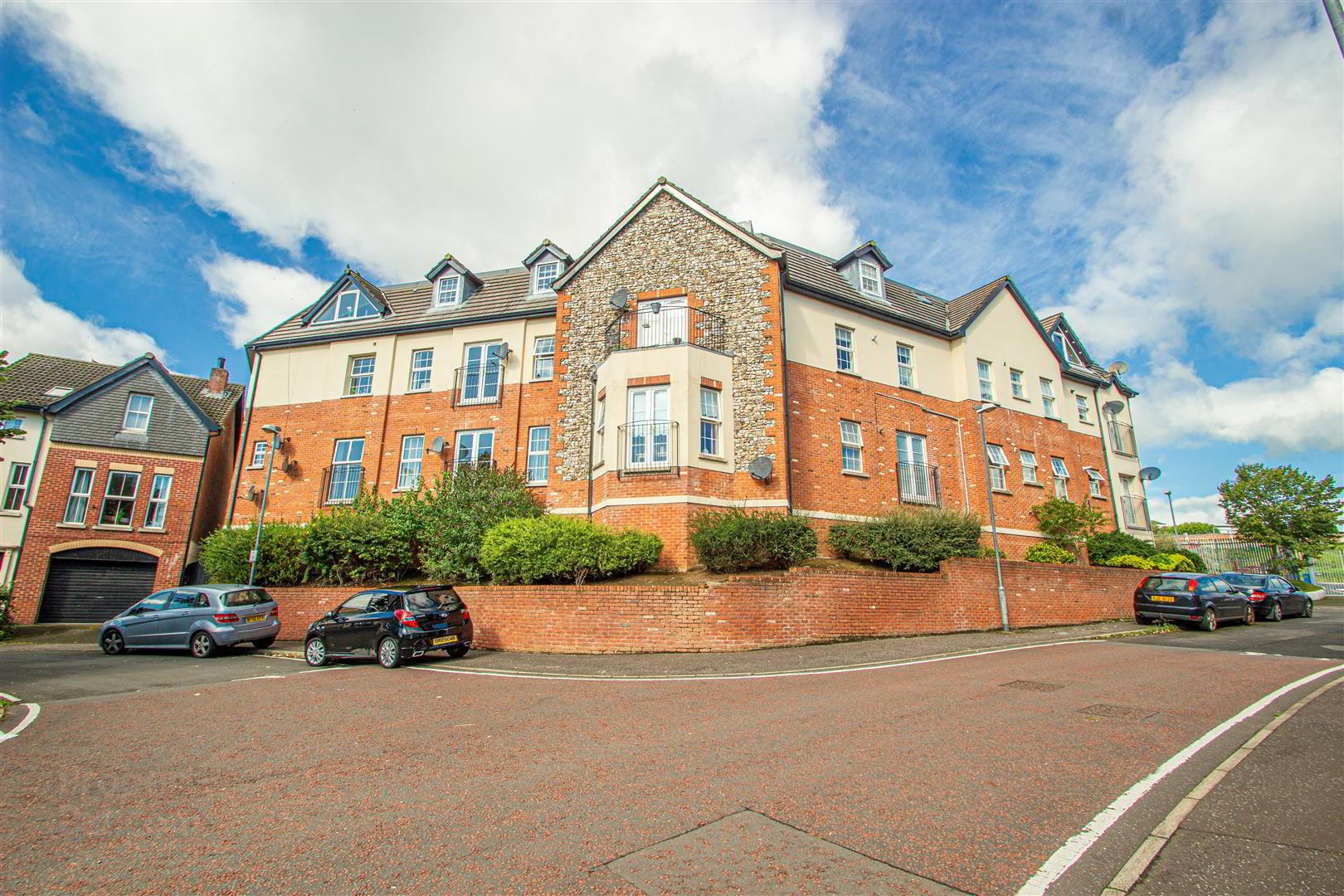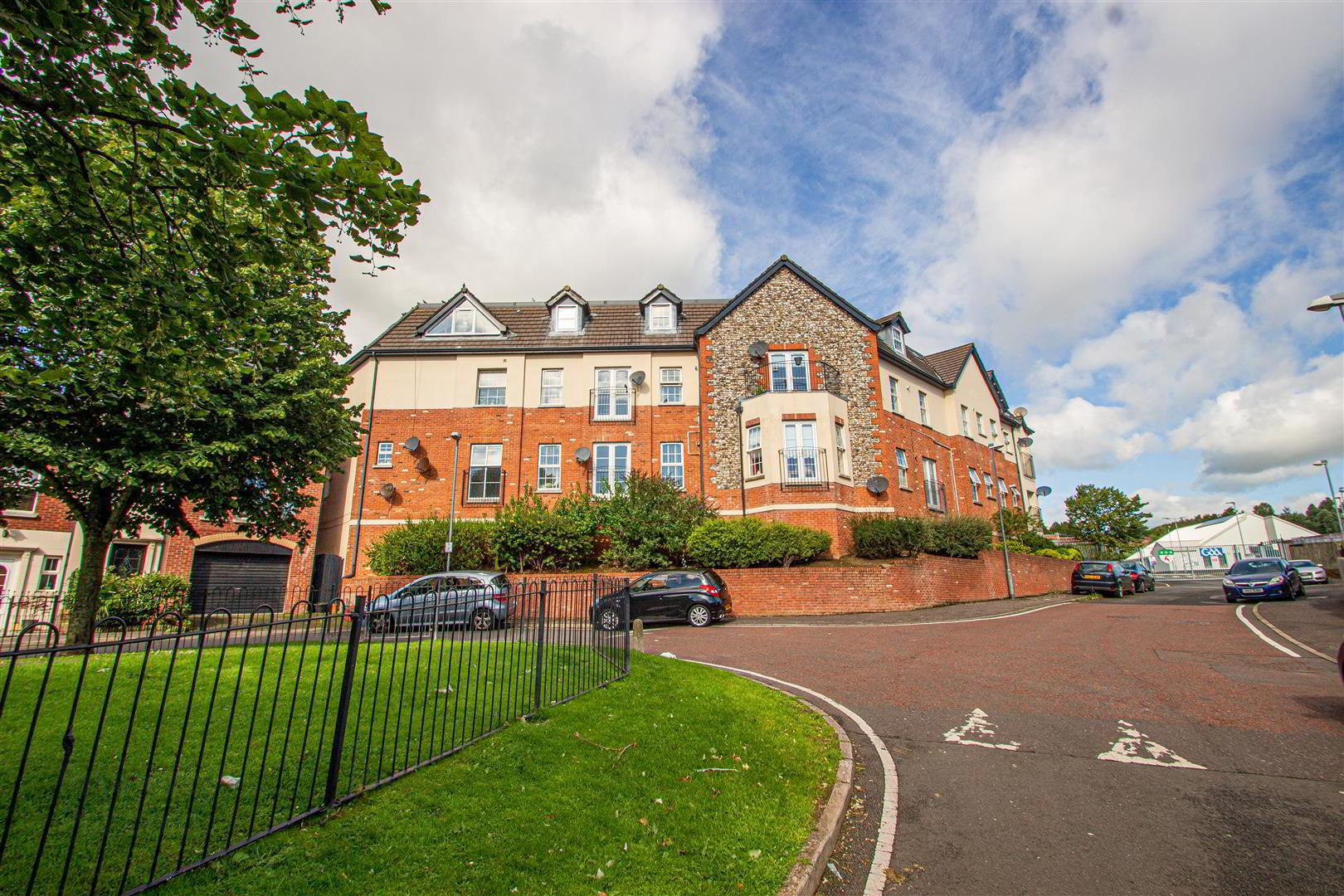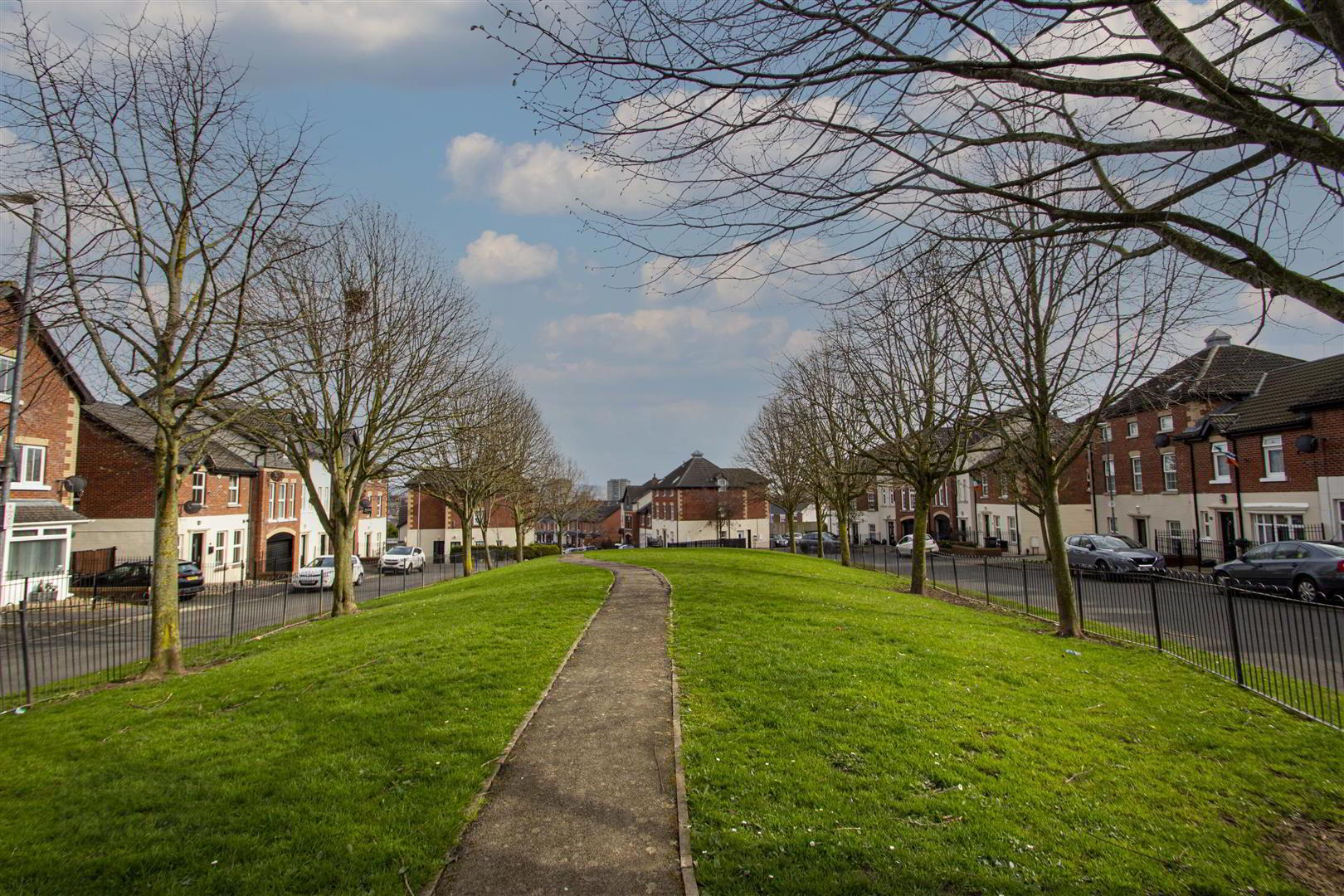


Apt 4, 42 St Marys Gardens,
Falls Road, Belfast, BT12 7LG
2 Bed Apartment
Sale agreed
2 Bedrooms
1 Bathroom
1 Reception
Property Overview
Status
Sale Agreed
Style
Apartment
Bedrooms
2
Bathrooms
1
Receptions
1
Property Features
Tenure
Leasehold
Energy Rating
Broadband
*³
Property Financials
Price
Last listed at Offers Around £119,950
Rates
£1,000.78 pa*¹
Property Engagement
Views Last 7 Days
28
Views Last 30 Days
109
Views All Time
6,043

Features
- Modern first floor apartment superbly located within this well maintained and small complex that is gated and offers safe and secure living.
- Two good sized bedrooms.
- Luxury upgraded shower suite with spotlights.
- Bright and airy living room with bay window and Juliet style balcony that enjoys attractive views.
- Separate fitted kitchen also enjoying a Juliet style balcony.
- Gas fired central heating system / Upvc double glazing / Higher-than-average energy rating (EPC C-76)
- Gated designated carparking / Door entry intercom system / Lift access.
- Ideal location close to lots of nearby amenities including the Royal Victoria Hospital, St. Mary's University College and the city centre.
- Excellent transport links along with the Glider service and wider motorway network close by.
- Viewing strongly recommended.
This magnificent apartment has a higher-than-average energy rating (EPC C-76) and is close to an abundance of amenities on the nearby Falls and Andersonstown Roads. Together with its elevated position, we have no hesitation in recommending viewing, and the eye-catching accommodation is briefly outlined below.
The spacious and welcoming entrance hall leads to two good-sized bedrooms and a luxury up-graded shower suite that has spotlights. In addition, there is a bright and airy living room with a bay and Juliet-style balcony that enjoys attractive views. There is also access to a separate fitted kitchen, also enjoying a Juliet-style balcony.
The property benefits from gas-fired central heating and Upvc double glazing, as well as gated, designated car parking.
On approach to the property there is a door entry intercom system that provides access and stairs as well as a lift service to the apartment.
A beautiful apartment that seldom becomes available, and we strongly encourage viewing.
A service charge of approximately £116.00 per months is payable at present. We recommend that the purchaser and their solicitor confirm the service charge amount and inclusions. The management company is Gordon Estates (02895902737).
- GROUND FLOOR
- Door entry intercom system, vehicle / pedestrian access.
- COMMUNAL ENTRANCE HALL
- Lift / stairs to;
- APARTMENT ENTRANCE
- Front door to;
- ENTRANCE HALL
- To;
- BEDROOM 1 3.76m x 3.35m (12'4 x 11'0)
- Laminate wood effect floor.
- INNER HALL
- Laminated wood effect floor.
- BEDROOM 2 2.87m x 2.24m (9'5 x 7'4)
- Laminated wood effect floor.
- LUXURY SHOWER SUITE
- Feature shower cubicle, thermostatically controlled shower unit, low flush w.c, wash hand basin, black effect sanitary ware, spotlights, towel warmer, extractor fan.
- LIVING ROOM 6.40m x 3.99m (21'0 x 13'1)
- Cornicing, laminated wood effect floor, bay window, Juliet style balcony ( attractive views of City / greenery )
- KITCHEN
- Range of high and low level units, single drainer stainless steel sink unit, built-in hob and underoven, extractor fan, partially tiled walls, Juliet style balcony.
- OUTSIDE
- Access via a remote controlled electric gate, designated car-parking space.




