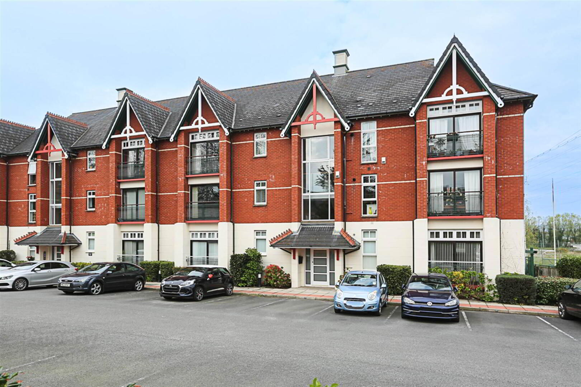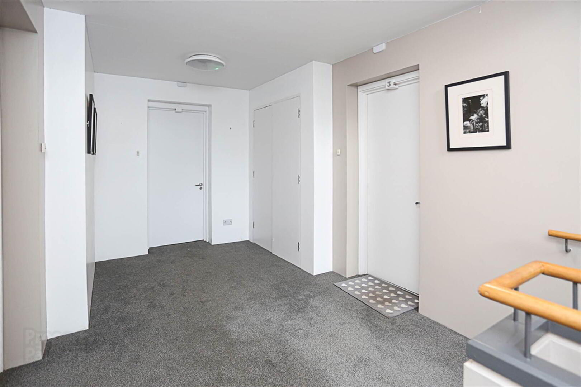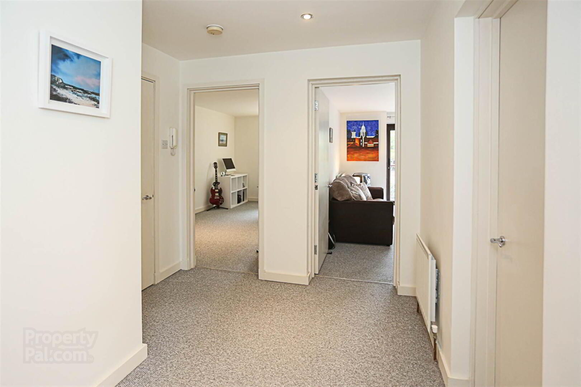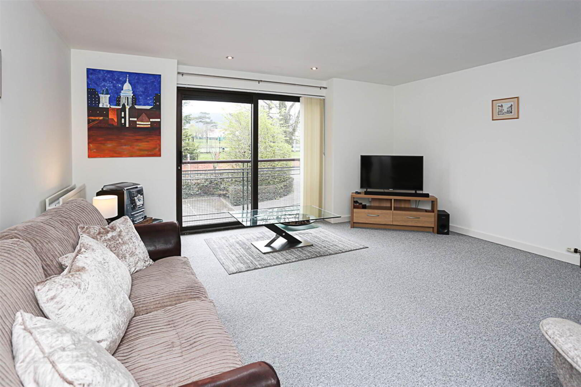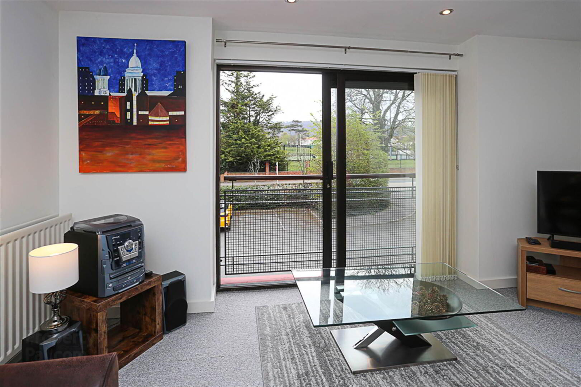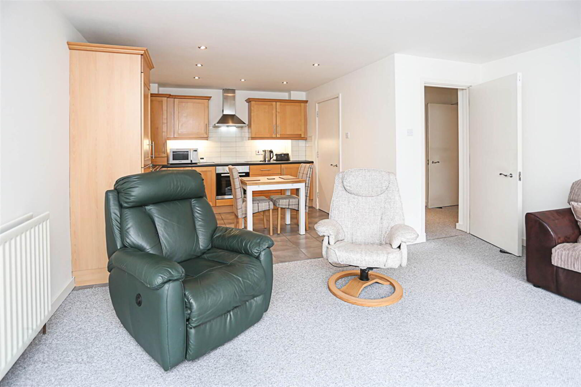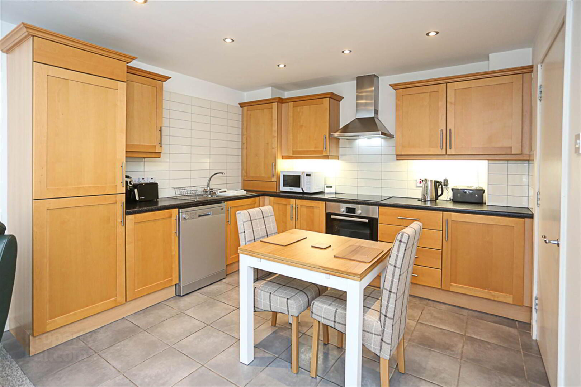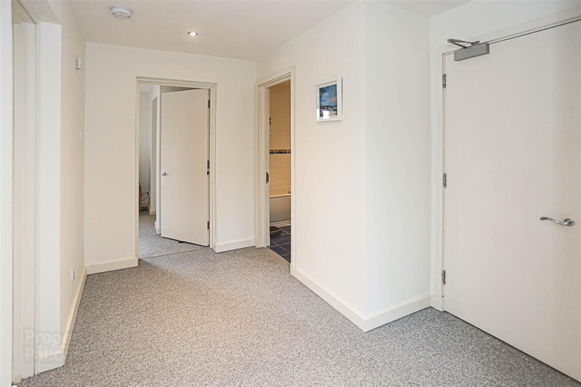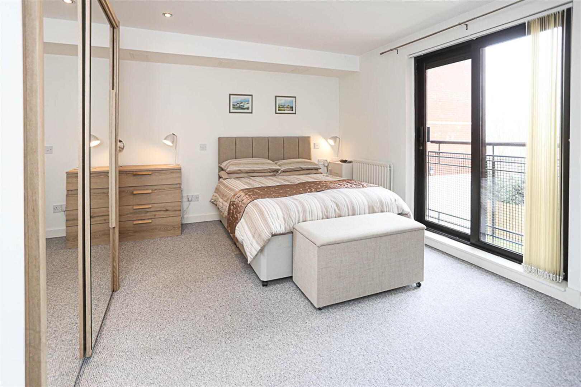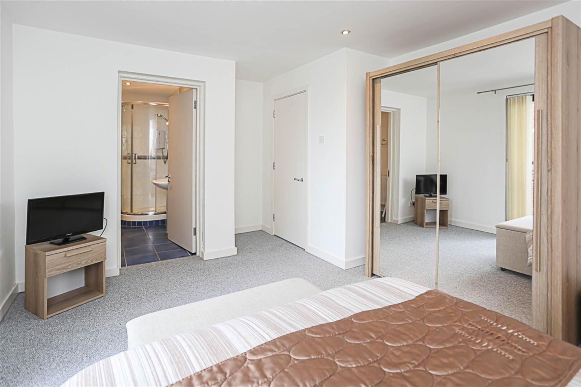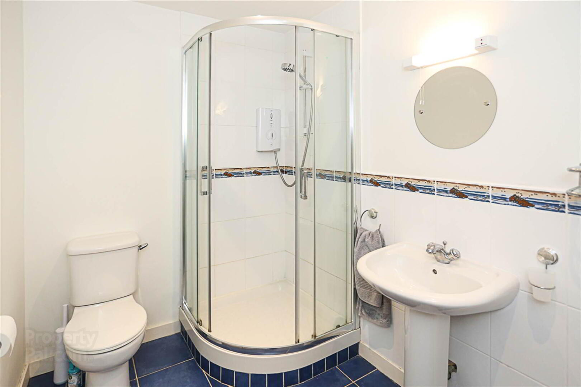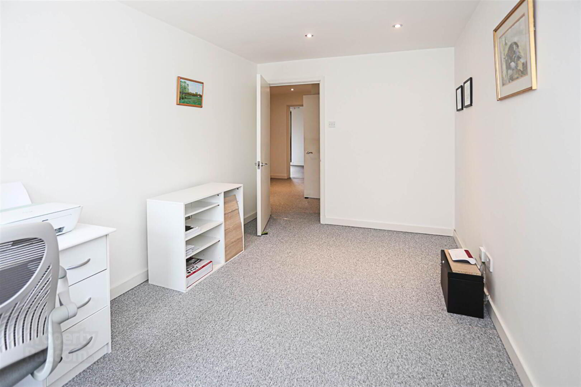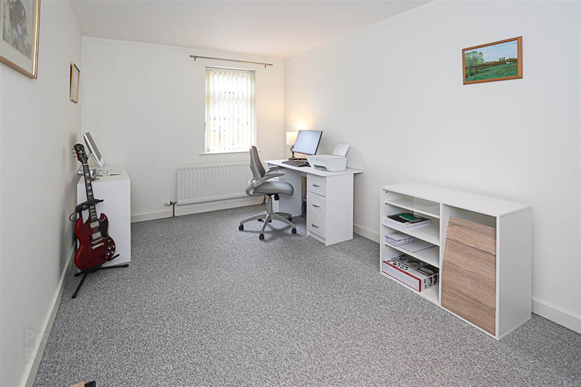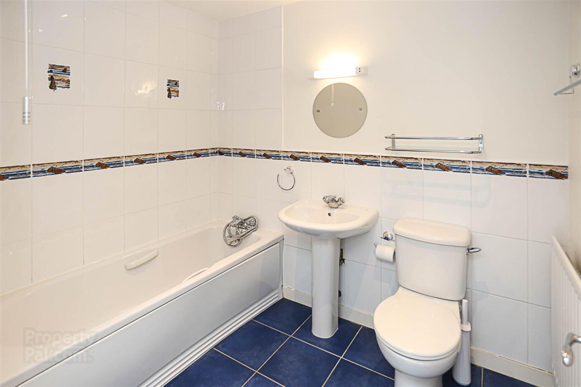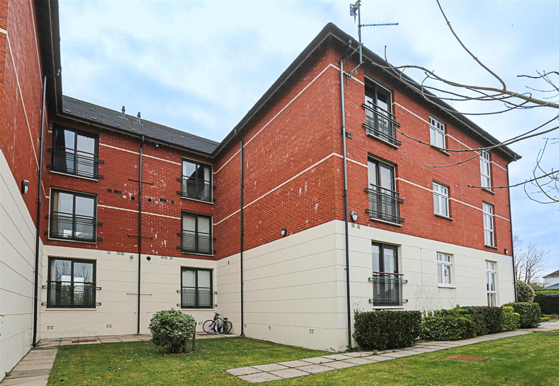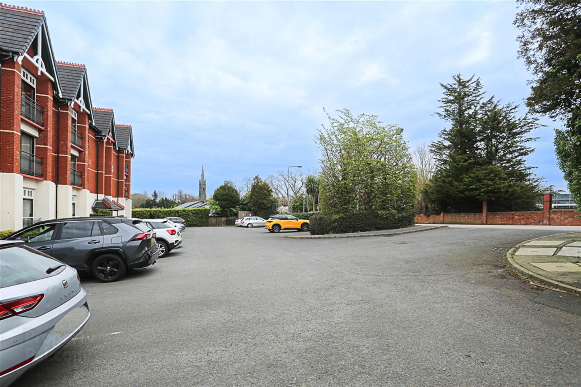Apt 4, 3 The Parks,
3 Belfast Road, Holywood, BT18 9EH
2 Bed Apartment
Offers Around £195,000
2 Bedrooms
1 Reception
Property Overview
Status
For Sale
Style
Apartment
Bedrooms
2
Receptions
1
Property Features
Tenure
Leasehold
Energy Rating
Property Financials
Price
Offers Around £195,000
Stamp Duty
Rates
Not Provided*¹
Typical Mortgage
Legal Calculator
In partnership with Millar McCall Wylie
Property Engagement
Views All Time
1,741
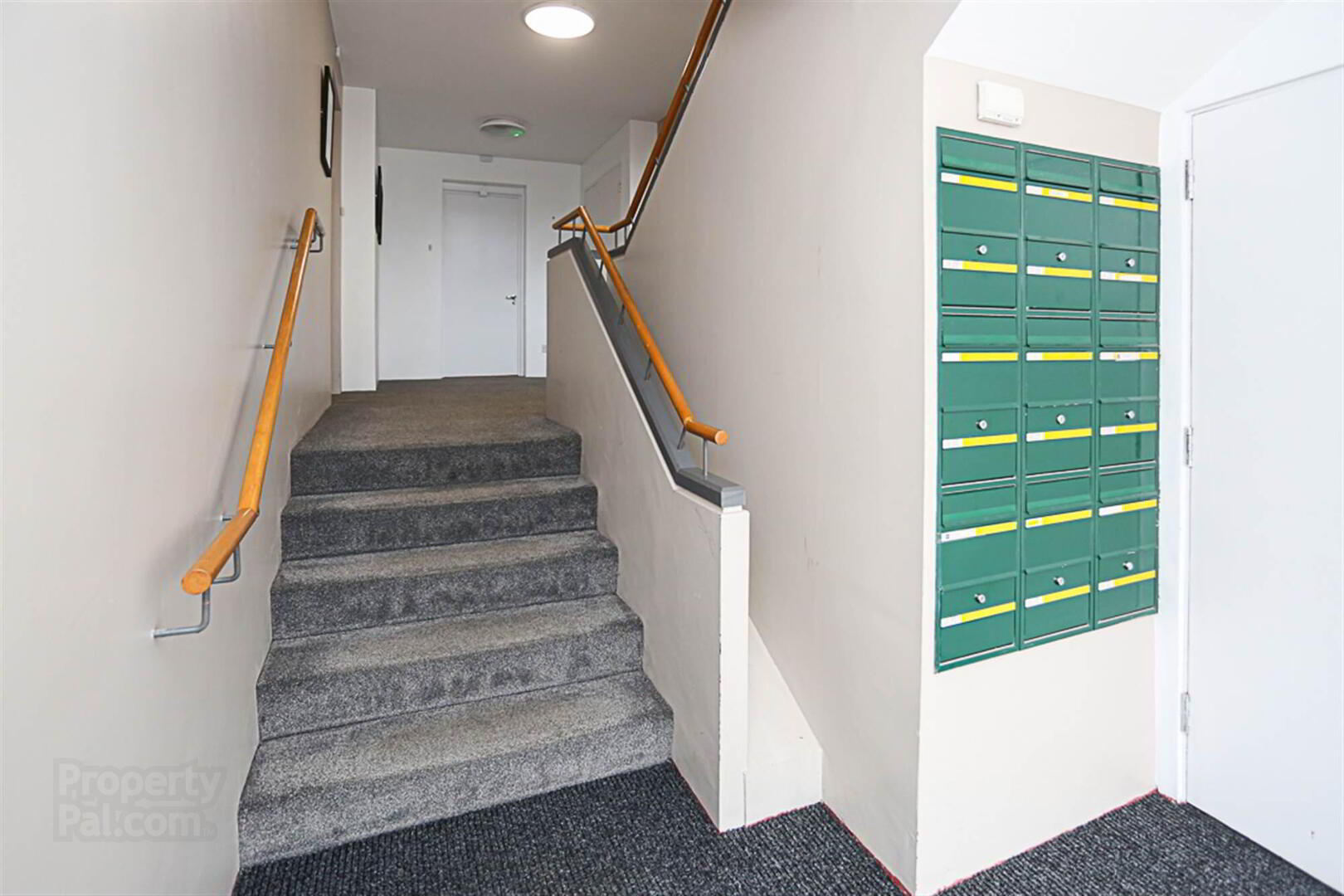
Features
- Spacious First Floor Apartment in The Parks
- Two Double Bedrooms Including Primary Bedroom with En-Suite Shower Room
- Family Bathroom with White Suite
- Beautifully bright Kitchen/Dining/Living Space
- High Quality Kitchen with Range of Integrated Appliances
- Gas-Fired Central Heating
- Resident Parking
- High Street location convenient to Holywood Town Centre
- Walking Distance to Local Amenities
- Within the Catchment Area to all schools
- 10 Minutes Drive to Belfast
- Five Minutes Drive to Belfast City Airport
- Close vicinity to bus and rail networks and walking distance to Holywood train station.
- Ultrafast Broadband Available
This popular development offers residents allocated parking and visitor spaces to the front. There is an intercom entry system.
Internally, this spacious apartment provides the perfect blend of convenience and comfort. The bright open-plan kitchen, living and dining area provides plenty of space for entertaining. The property has two spacious double bedrooms, with a principle bedroom which has an en-suite shower room and a juliet balcony. There is an additional separate family bathroom.
Whether you're a first-time buyer, down-sizer, or investor, this exceptional apartment provides the ideal combination of modern living, a prime location, and easy maintenance. Viewing is strongly recommended.
Ground Floor
- Communal front door.
- ENTRANCE LOBBY:
- Stairs to first floor.
First Floor
- NUMBER 4
- Located on left hand side, Number 4 front door.
- RECEPTION PORCH
- Built-in cloaks and storage cupboard, electrical fuse box, inner door to reception hall.
- RECEPTION HALL:
- Recessed ceiling spotlighting
- OPEN PLAN KITCHEN / DINING / LIVING SPACE
- 7.65m x 4.6m (25' 1" x 15' 1")
Bespoke fitted maple kitchen with stainless steel fittings, granite effect work surface, integrated four ring ceramic hob, stainless steel oven below, stainless steel extractor hood, part tiled walls, concealed Worcester Bosch gas fired boiler, recently installed in 2019, integrated fridge and freezer, plumbed for dishwasher, single drainer sink and a half stainless steel sink unit, chrome mixer taps, ceramic tiled floor to kitchen, concealed down lighting, recessed spotlighting, open to lounge/dining room with aluminium double glazed sliding patio doors to Juliet balcony and mature outlook to front with views over Sullivan Upper School playing fields. - BEDROOM ONE
- 5.26m x 3.56m (17' 3" x 11' 8")
Recessed spotlighting, aluminium double glazed sliding patio doors to Juliet balcony, outlook over communal rear gardens and views to Belfast Lough and the Antrim Hills. - ENSUITE SHOWER ROOM:
- 3.1m x 1.91m (10' 2" x 6' 3")
With white suite comprising low flush WC, pedestal wash hand basin, built-in fully tiled shower cubicle with Mira Sport electric shower unit, part tiled walls, ceramic tiled floor, extractor fan. - BEDROOM TWO
- 4.62m x 2.69m (15' 2" x 8' 10")
Recessed spotlighting, mature outlook to front, views across Sullivan Upper playing fields. - BATHROOM:
- 3.23m x 2.01m (10' 7" x 6' 7")
White suite comprising low flush WC, pedestal wash hand basin, chrome mixer taps, panelled bath, fully tiled splashback, part tiled walls, ceramic tiled floor, plumbed for washing machine, recessed spotlighting.
MANAGEMENT CHARGES
- Management charge includes block building insurance, cleaning and lighting of common areas, general maintenance and upkeep of external grounds and window cleaning. Resident and visitor parking available.
Directions
Travelling from the Maypole in Holywood in the direction of Belfast along the High Street, The Parks is located opposite Sullivan Upper Grammar School on the right hand side.


