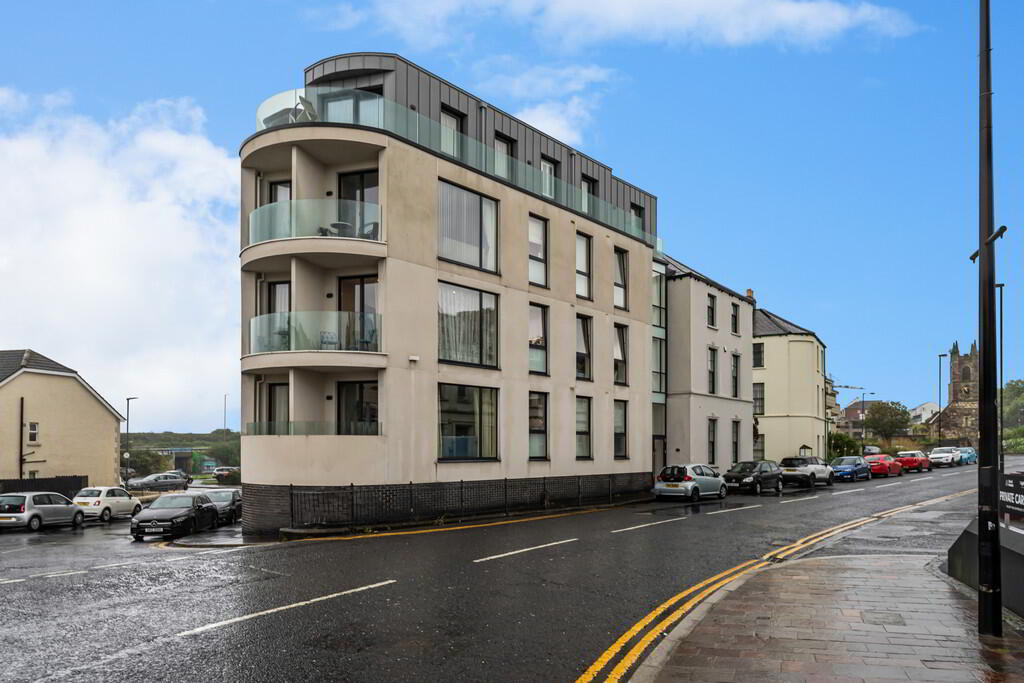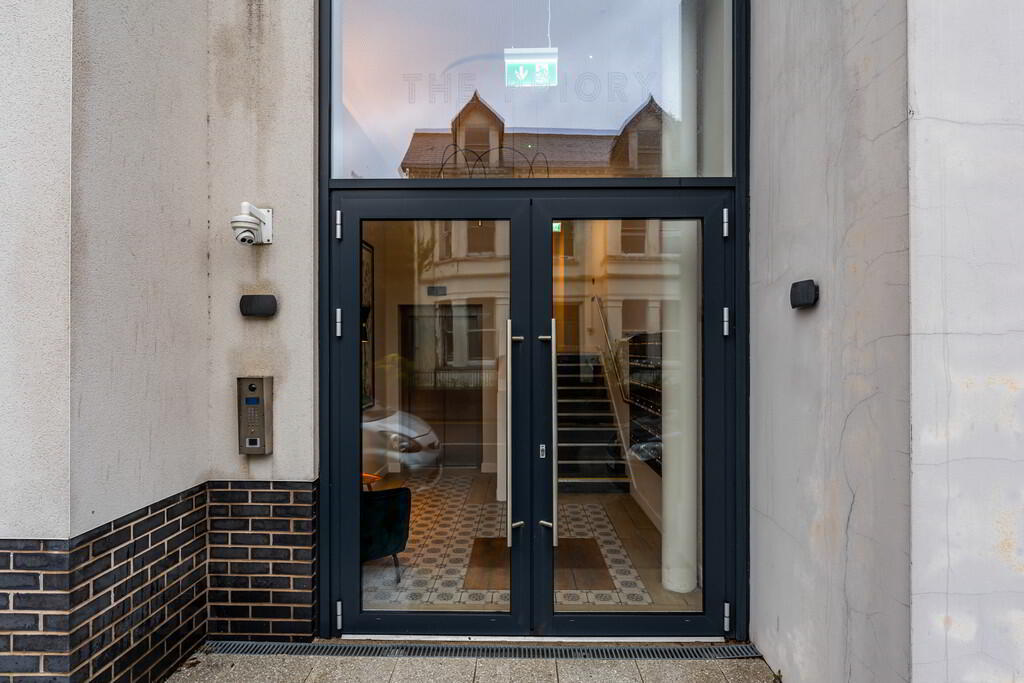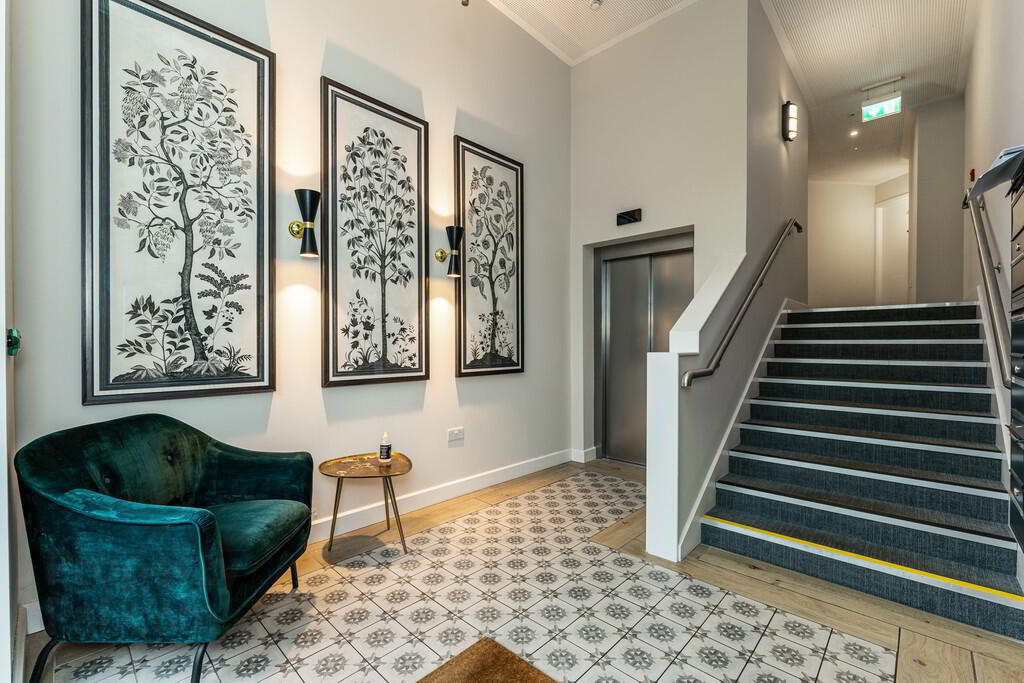


Apt 4, 11 High Street,
Holywood, BT18 9AT
2 Bed Apartment
Offers Over £227,500
2 Bedrooms
2 Bathrooms
1 Reception
Property Overview
Status
For Sale
Style
Apartment
Bedrooms
2
Bathrooms
2
Receptions
1
Property Features
Tenure
Not Provided
Energy Rating
Property Financials
Price
Offers Over £227,500
Stamp Duty
Rates
Not Provided*¹
Typical Mortgage
Property Engagement
Views Last 7 Days
414
Views Last 30 Days
1,862
Views All Time
14,979

Features
- Beautifully Presented Ground Floor Apartment, Located In The Heart Of Holywood
- High Quality Fixtures & Fittings Throughout
- Two Well Proportioned Bedrooms, Principal Bedroom With Contemporary En-Suite Shower Room
- Modern Fully Fitted Kitchen, Open To The Living / Dining Area
- Underfloor Heating Throughout
- Gas Fired Central Heating
- uPVC Double Glazing Throughout
- CAT 5 Wiring Throughout
- Popular Residential Location Within Holywood, Close To Local Amenities and Schools
- Ideally Suited To The First Time Buyer, Young Professional or Investor Alike
Furthermore, there is gas fired central heating and uPVC double glazing throughout.
This purpose-built apartment enjoys all Holywood's shops, boutiques and restaurants that are within easy walking distance and commuting to Belfast is made easy by both road and rail. The George Best City Airport is within ten minutes' drive and Belfast city centre only fifteen minutes' drive away. Local Primary and Secondary schools are close at hand with local Golf Club and beautiful coastal walks right on your doorstep.
Rarely do properties of this quality present themselves to the open market and we highly recommend an internal inspection to appreciate all this property has to offer.
Composite front door, leading through to reception hall.
RECEPTION HALL Ceramic wood effect tiled flooring. Storage cupboard with electric cupboard, plumbed for washing machine and space for tumble dryer.
KITCHEN / LIVING / DINING AREA 21' 11" x 17' 4" (6.68m x 5.28m) At widest points.
Fantastic range of high and low level units, granite worktops with inset stainless steel sink unit and drainer, one tub with mixer tap. Integrated fridge freezer, integrated Neff oven with integrated microwave above, integrated dishwasher, four ring Neff induction hob, granite kitchen splash back, stainless steel extractor fan, recessed spotlighting, ceramic wood effect tiled flooring throughout. Open to living/dining area.
PRINCIPAL BEDROOM 15' 3" x 11' 6" (4.65m x 3.51m) At widest points.
Recessed spotlighting, access to contemporary en-suite shower room.
CONTEMPORARY ENSUITE White suite comprising of wall hung WC with soft close function, bespoke wall mounted vanity unit with mixer tap and tiled splash back, walk-in thermostatically controlled shower with rainfall shower head and handset, partly tiled walls, tiled flooring, recessed spotlighting, extractor fan.
BEDROOM TWO 13' 6" x 11' 10" (4.11m x 3.61m)
CONTEMPORARY BATHROOM White suite comprising of wall hung WC with soft close function, wash hand basin with mixer tap, tiled bath with hot and cold tap and thermostatically controlled shower above, partly tiled walls, tiled flooring, recessed spotlighting, extractor fan, vertical chrome heated towel rail.




