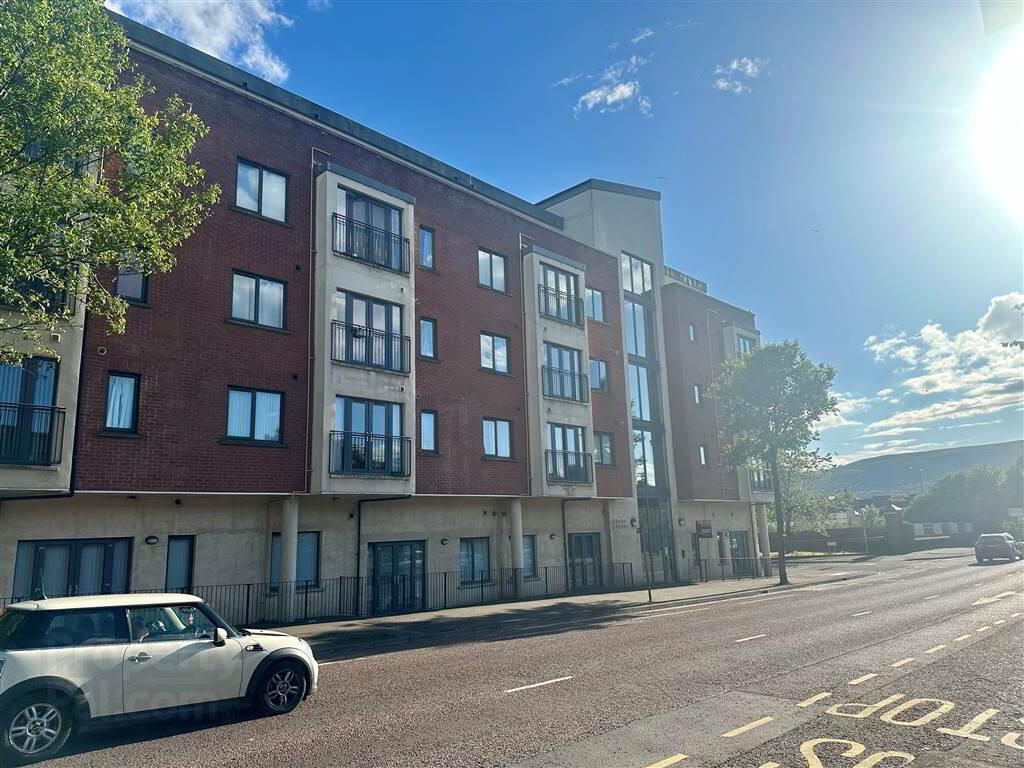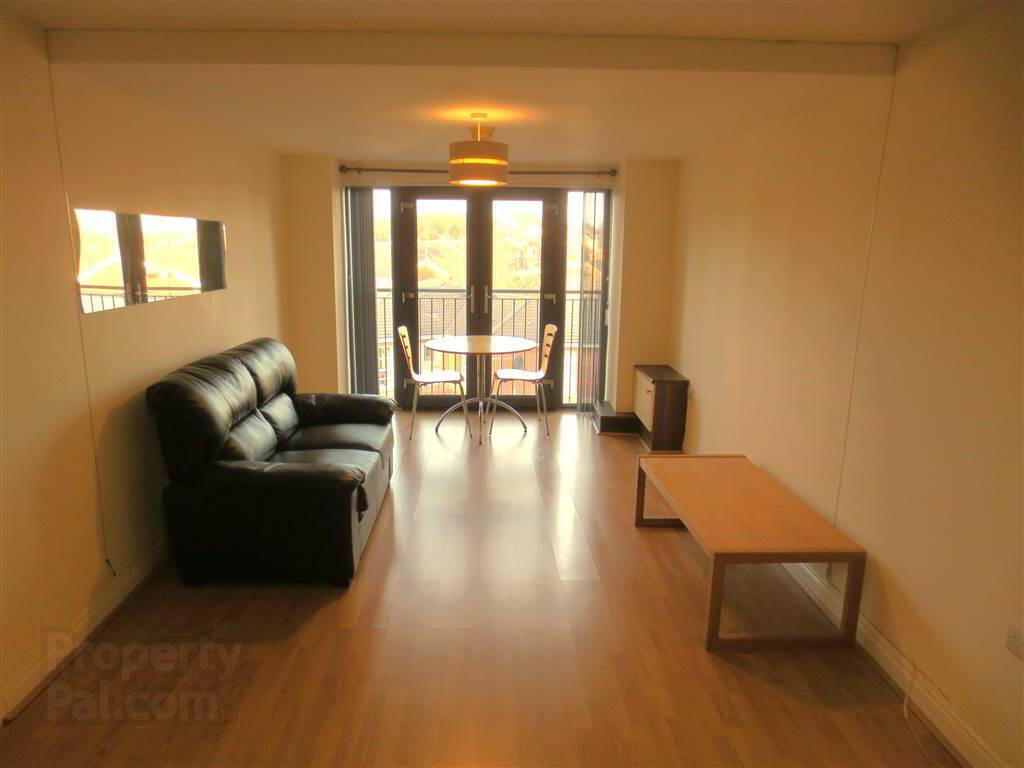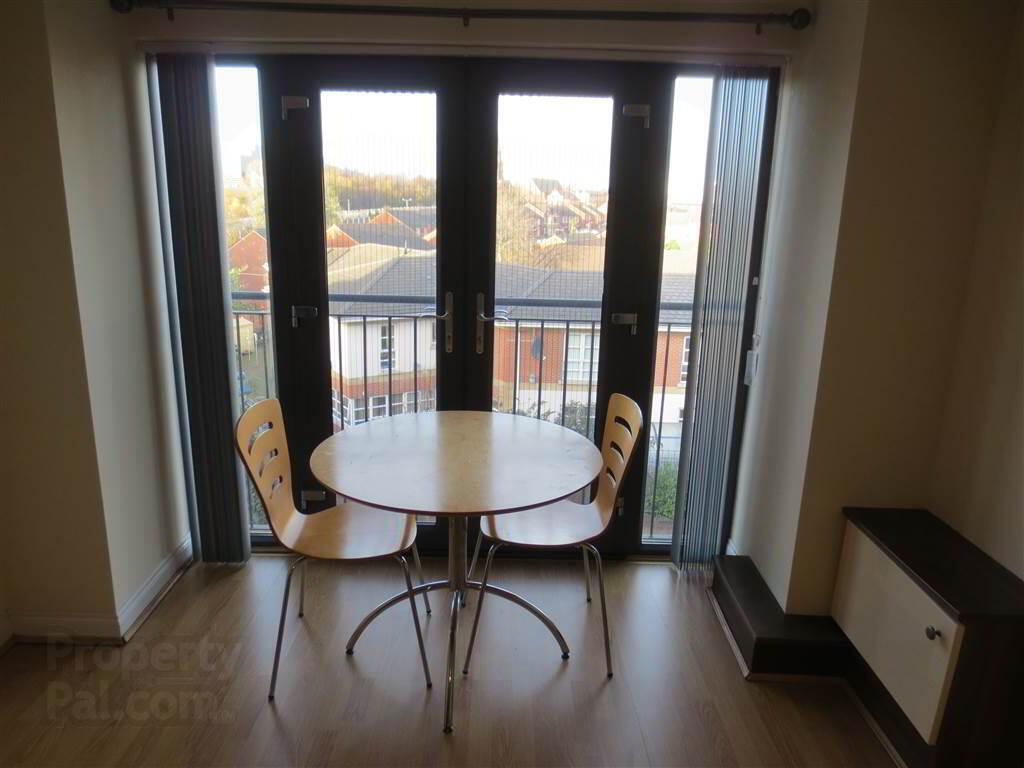


Apt 38, 9 Brown Square,
Peter's Hill, Belfast, BT13 2BW
2 Bed Apartment
Sale agreed
2 Bedrooms
1 Reception
Property Overview
Status
Sale Agreed
Style
Apartment
Bedrooms
2
Receptions
1
Property Features
Tenure
Leasehold
Energy Rating
Property Financials
Price
Last listed at Offers Around £125,000
Rates
Not Provided*¹
Property Engagement
Views Last 7 Days
21
Views Last 30 Days
115
Views All Time
8,340

Features
- A Second Floor Apartment within easy walk to City Centre
- Adjacent University of Ulster and vibrant Cathedral Quarter
- Covered Off Street Parking
- Two bedrooms
- Kitchen with Integrated Fridge Freezer
- Lounge with Juliette Balcony
- White Bathroom Suite
- Double Glazed Windows
- Gas Fired Central Heating
Excellent accommodation with access to secure private off street parking with electric gates. Comprising of open plan living, dining and kitchen area, large storage in the hallway, two bedrooms and gas fired heating. This well presented 2 bedroom apartment is a perfect opportunity for investment or first time buyers wanting to get their foot on the property ladder.
Ground Floor
- ENTRANCE HALL:
- Intercom access to upper floors via lift or stairs.
Second Floor
- HALLWAY:
- Front door leading to hallway with laminate flooring and large store.
- LOUNGE OPEN PLAN:TO DINING/KITCHEN;
- 7.77m x 3.07m (25' 6" x 10' 1")
Fully fitted kitchen with high and low level units. 1.5 Stainless steel sink unit, integrated fridge freezer, gas hob and matching oven. Stainless steel cooker hood and plumbed for washing machine. Tiled floor and matching mosiac tiled splash back. Formica worktops.
Open plan to dining/lounge with laminate flooring. Patio doors leading to juilette balcony. - BEDROOM (1)
- 4.78m x 2.51m (15' 8" x 8' 3")
Modern finish with vertical venetian blinds, laminate flooring and private access to main bathroom. - BEDROOM (2):
- 3.73m x 2.44m (12' 3" x 8' 0")
Modern finish with laminate flooring and vertical venetian blinds. - BATHROOM:
- Tiled flooring and white three piece bathroom suite, overhead shower, tiled surround with mosiac feature and matching splash back above the sink.
Outside
- Access to off street, secure gated parking for residents only.
Directions
Heading north out of the city on Great Victoria Street, travel straight past Belfast Metropolitan College. Take a the slip lane off the the left at the next T junction. You will see VP Jebb paint shop on your left hand side and the apartment complex is in full view on the same side of the road.





