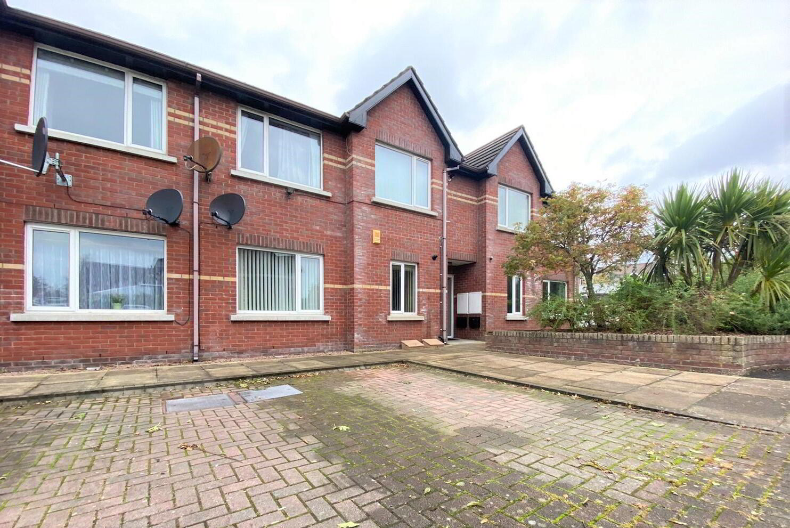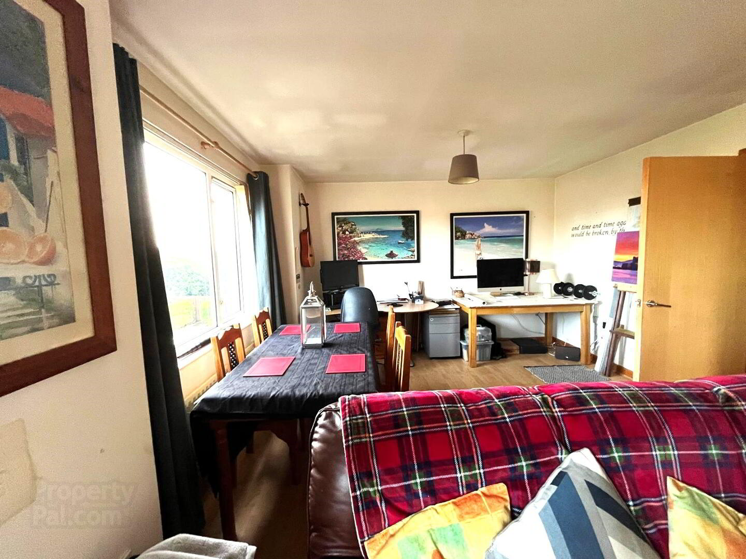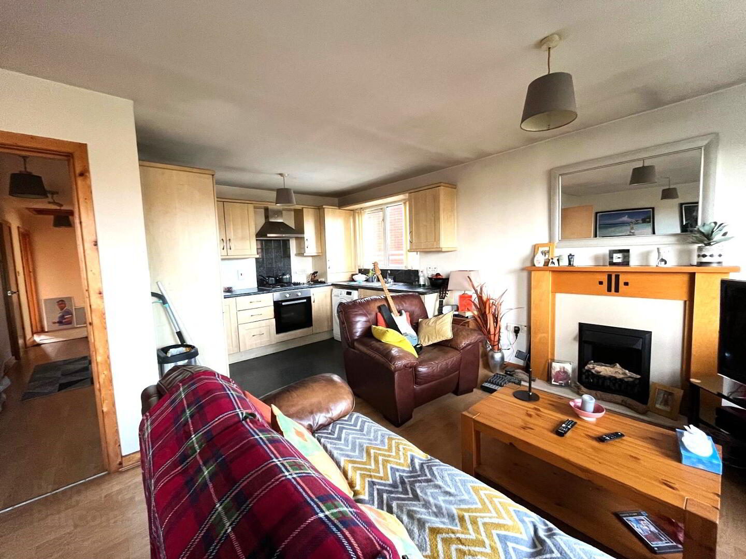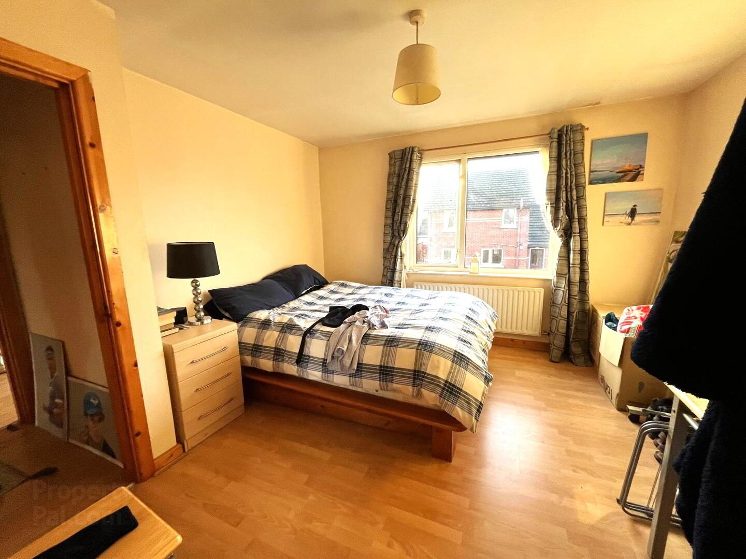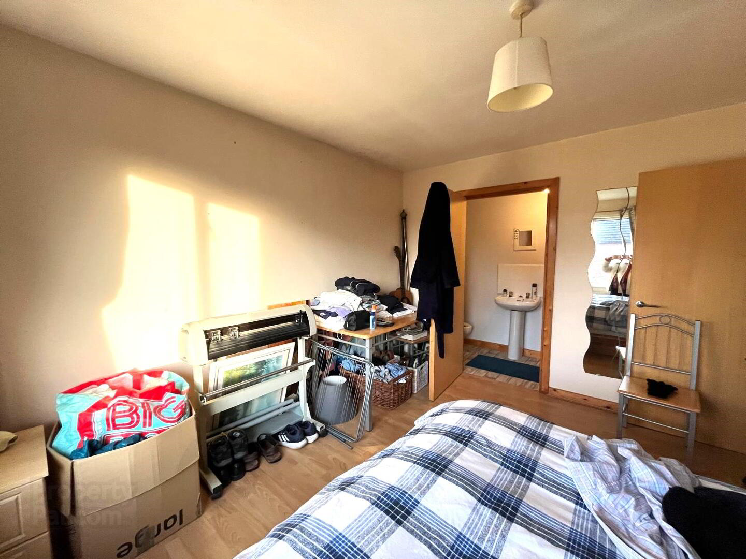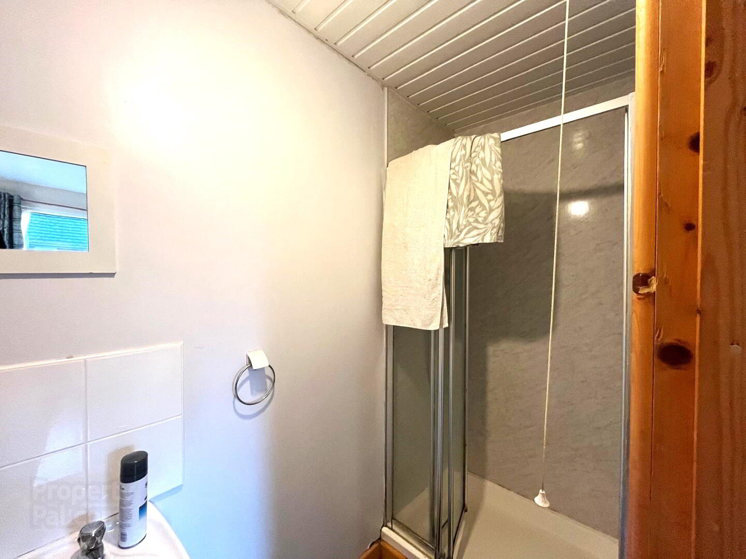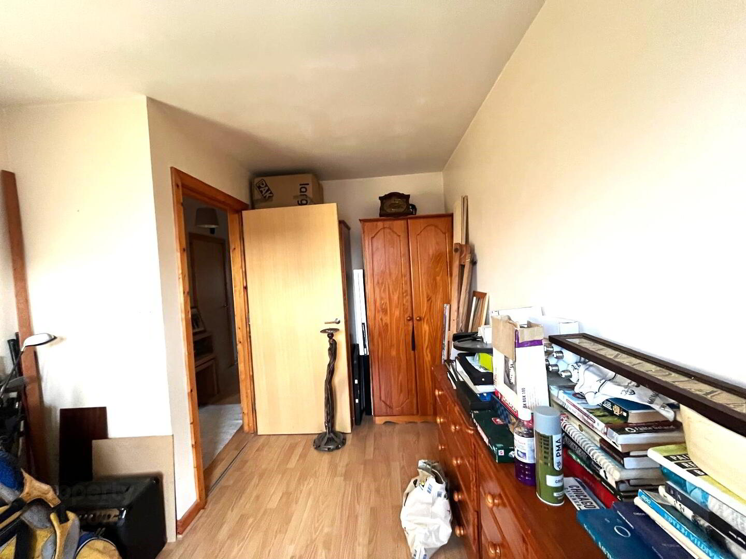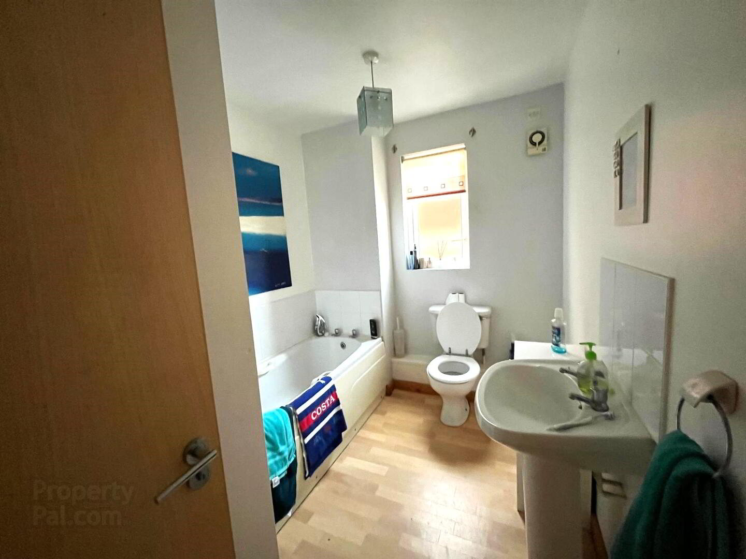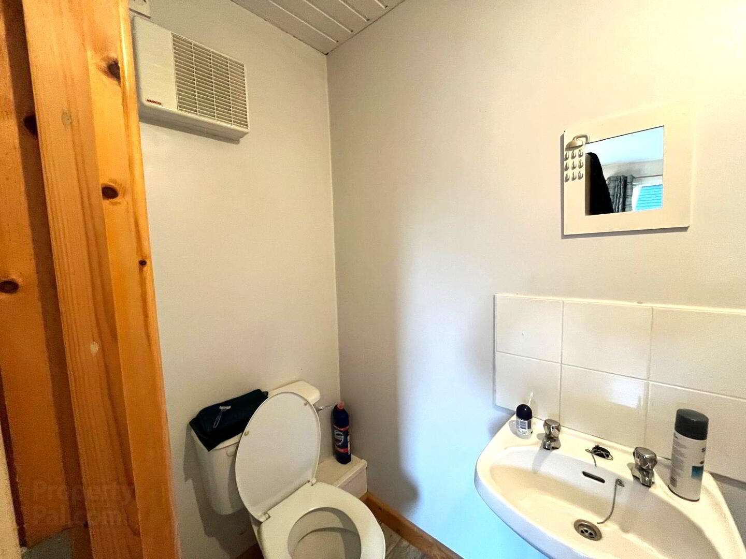Apt 36 Killaloe,
Carrickfergus, BT38 8FL
2 Bed 1st Floor Apartment
Offers Over £104,950
2 Bedrooms
2 Bathrooms
1 Reception
Property Overview
Status
For Sale
Style
1st Floor Apartment
Bedrooms
2
Bathrooms
2
Receptions
1
Property Features
Tenure
Not Provided
Energy Rating
Heating
Gas
Property Financials
Price
Offers Over £104,950
Stamp Duty
Rates
Not Provided*¹
Typical Mortgage
Legal Calculator
Property Engagement
Views Last 7 Days
102
Views Last 30 Days
569
Views All Time
5,608
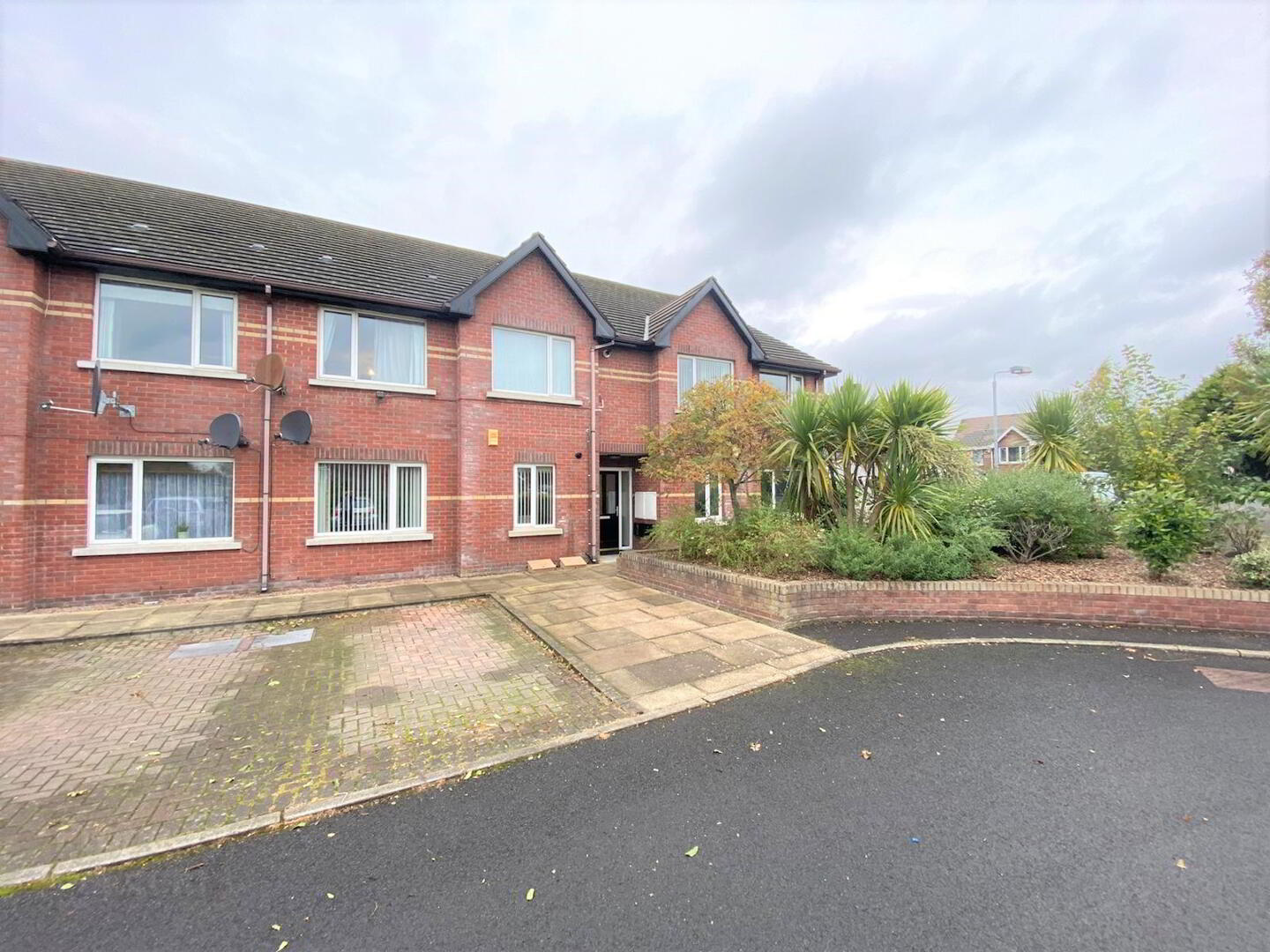
Gareth Mills Estate Agents are delighted to offer for sale this 2 bedroom First Floor Apartment set within convenient sought after location, close to shops, schools and all public transport connections. The accommodation on offer comprises communal entrance hallway, entrance hallway with 2 walk in storage cupboards, open plan lounge kitchen/dining with feature fireplace and electric inset. Kitchen fitted in a high and low level Maple fronted with integrated appliances. There are 2 bedrooms master with en suite shower room with white suite plus 3 piece white family bathroom suite. Outside the front is laid in paving with paved parking bays. Enclosed rear laid in lawn bounded by fencing with paved patio area. Apt 36 Killaloe boasts gas fired central heating and PVC framed double glazing. This is an ideal purchase for the first time buyer or investor. We do suspect a high level of interest within this property and therefore we strongly recommend early viewing to avoid disappointment as internal inspection will surely impress.
Accommodation:
ENTRANCE HALLWAY:
2 walk in storage cupboards.
OPEN PLAN LOUNGE/KITCHEN/DINING:
18’7 x 18’0
Feature fireplace with maple surround and electric inset, laminate wood flooring, windows to front aspect.
KITCHEN:
Fitted in a range of high and low level maple fronted units with contrasting laminate work surfaces, inlaid single drainer stainless steel sink unit with mixer tap, integrated oven, hob and extractor fan, integrated fridge/freezer, plumbed for washing machine..
BEDROOM 1:
12’3 x 11’8
Window to rear aspect.
EN SUITE SHOWER ROOM:
White suite comprising fully tiled shower cubicle, pedestal wash hand basin, low flush WC, part tiled walls.
BEDROOM 2:
13’9 x 8’8’
Window to rear aspect.
BATHROOM:
White suite comprising of panelled bath with mixer tap and shower attachment and glass screen, pedestal wash hand basin, low flush WC, part tiled walls.
OUTSIDE:
Communal parking area to front
Communal flower bed areas
Communal bin storage area
Communal lawn areas to rear bounded by fencing.


