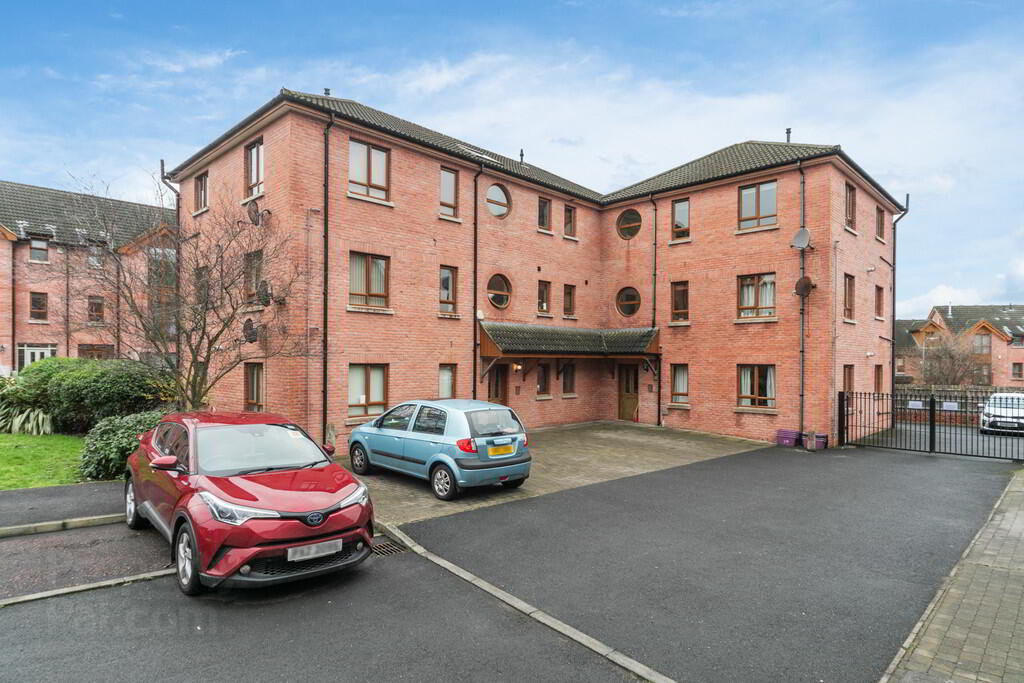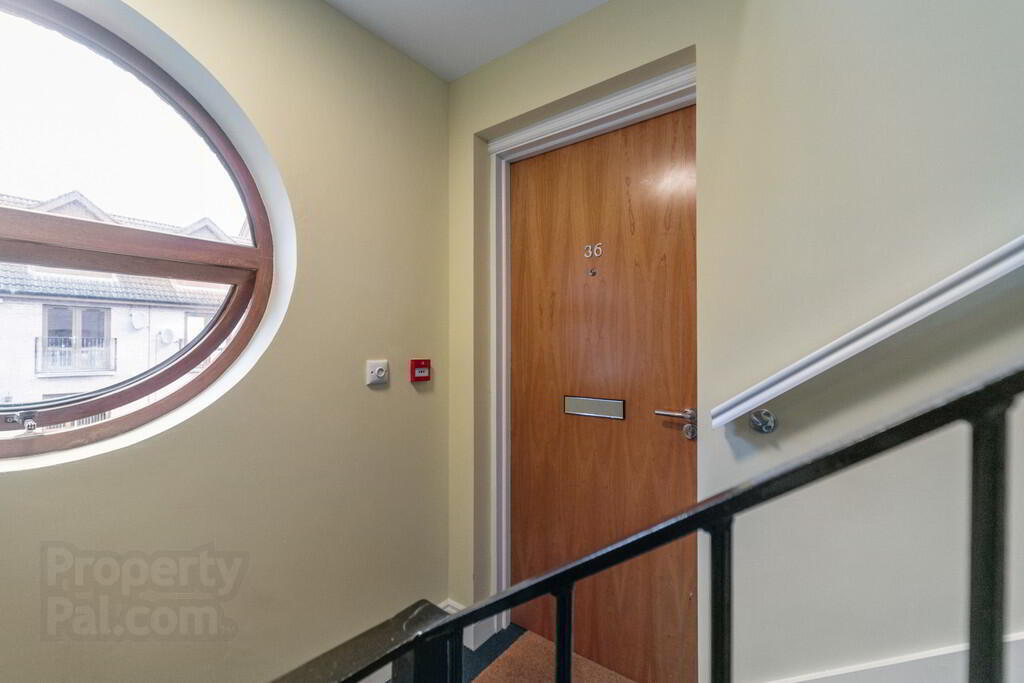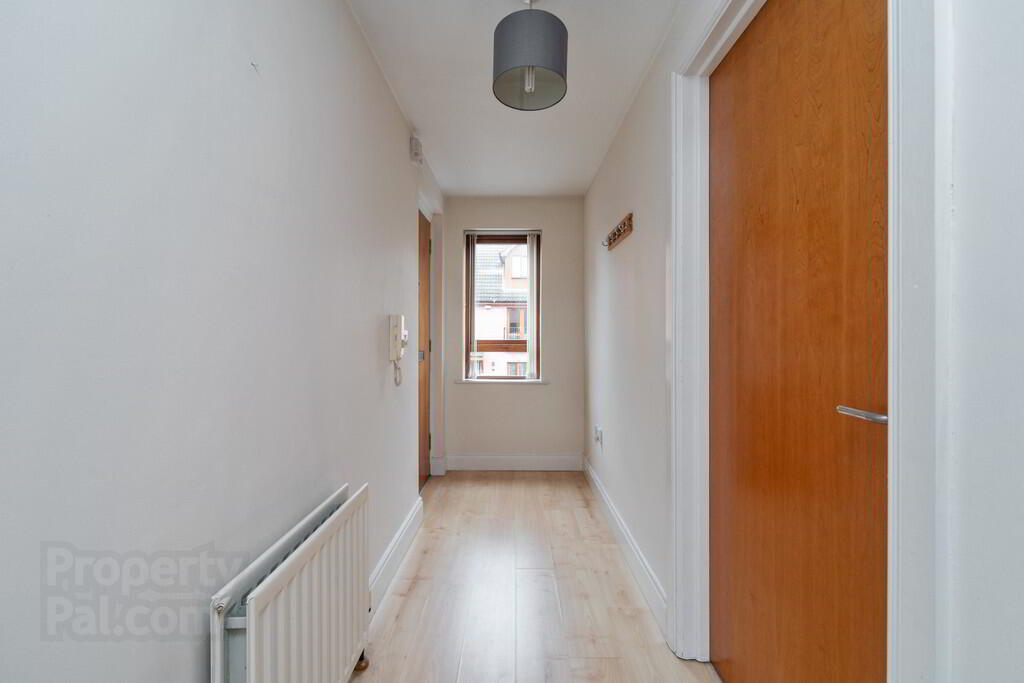


Apt 36, 2 Annadale Square,
Annadale Village, Belfast, BT7 3LT
1 Bed Apartment
Offers Over £129,950
1 Bedroom
1 Bathroom
1 Reception
Property Overview
Status
For Sale
Style
Apartment
Bedrooms
1
Bathrooms
1
Receptions
1
Property Features
Tenure
Not Provided
Energy Rating
Property Financials
Price
Offers Over £129,950
Stamp Duty
Rates
Not Provided*¹
Typical Mortgage
Property Engagement
Views Last 7 Days
479
Views Last 30 Days
1,503
Views All Time
8,307

Features
- 1st Floor Apartment in a Popular Modern Development
- Generous Lounge Open Plan to Dining Area
- Open Plan Modern Fitted Kitchen with Built in Appliances
- Double Bedroom
- Shower Room with White Suite
- Gas Central Heating/uPVC Double Glazed Windows
- Extremely Well Presented Throughout
- Residents Parking and Communal Grounds
- Convenient to many Amenities including Forestside Shopping Complex and The Lagan Tow Path
- Ideal for Owner Occupiers or Investors
The property offers spacious accommodation comprising a generous and bright living room with dining area which is open plan to the modern kitchen. There is also a large double bedroom with en-suite shower room. Externally the communal grounds are well presented and the apartment benefits from a private car parking space with gated entrance.
Set in a convenient location, close to Belfast and convenient to a range of amenities including The Lagan Towpath, Belfast Boat Club and public transport, this property can only be fully appreciated on internal inspection.
Communal front door and stairs to..
1ST FLOOR Communal hallway, front door to..
ENTRANCE HALL Laminate wood effect floor, intercom system, storage cupboard with gas fired boiler.
LOUNGE WITH DINING AREA 17' 5" x 10' 8" (5.31m x 3.25m) Laminate wood effect floor, open plan to..
KITCHEN 12' 7" x 8' 2" (3.84m x 2.49m) Range of high and low level units, work surfaces, 1.5 bowl single drainer stainless steel sink unit with mixer tap, 4 ring gas hob with electric oven under and extractor fan, integrated fridge freezer, integrated washing machine, tiled floor, part tiled walls
BEDROOM 11' 10" x 9' 1" (3.61m x 2.77m) Laminate wood effect floor
SHOWER ROOM White suite comprising 1/2 pedestal wash hand basin with splash tiling, low flush WC, panelled shower cubicle, low voltage spots, extractor fan, tiled floor
OUTSIDE Well maintained communal grounds and allocated parking





