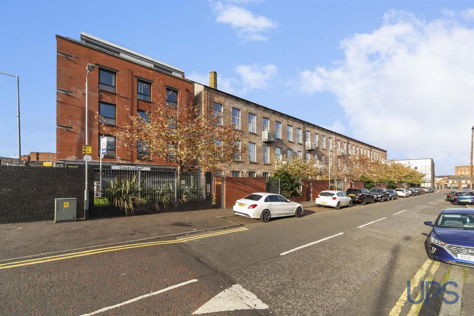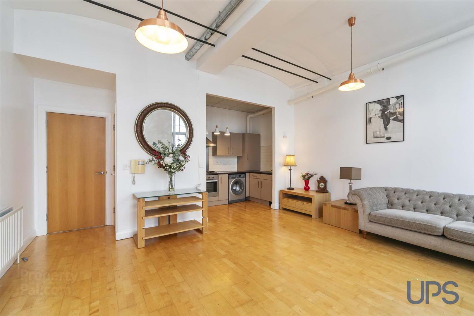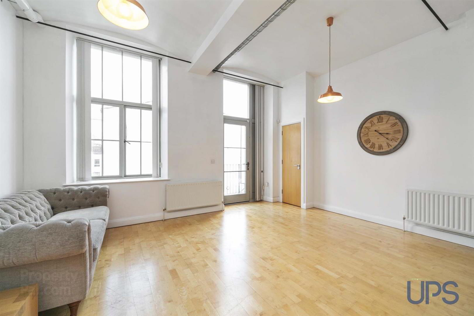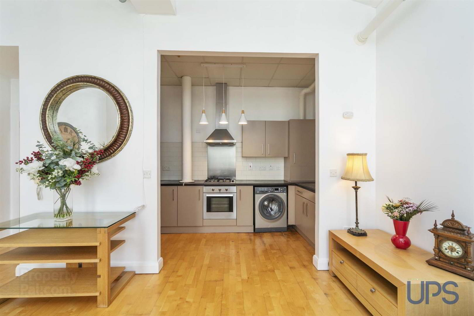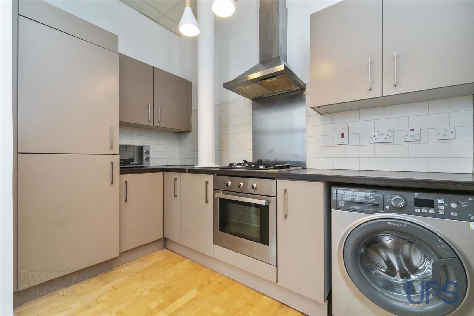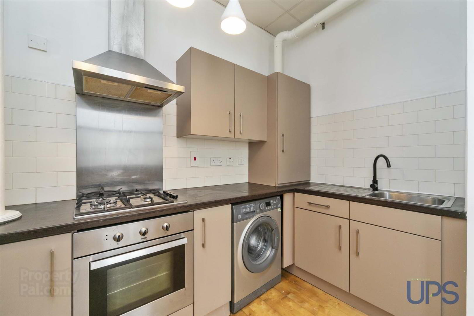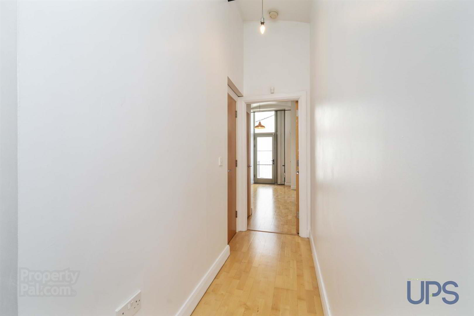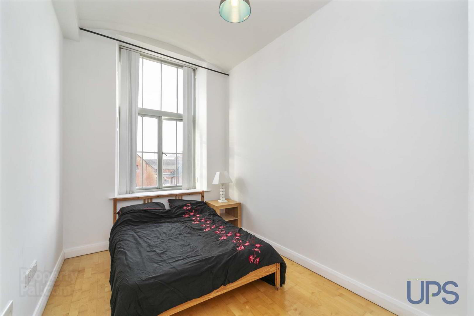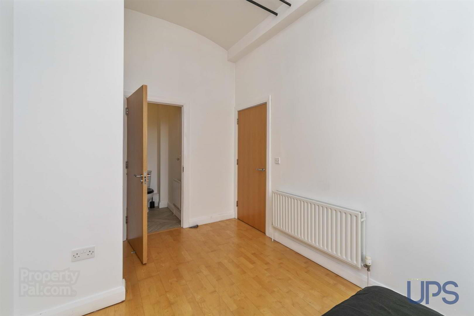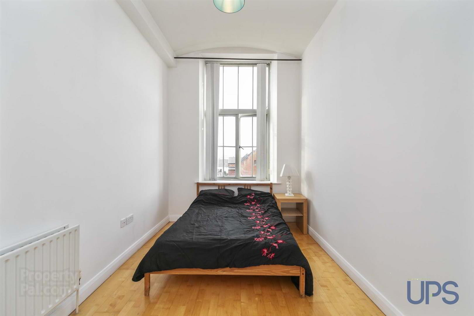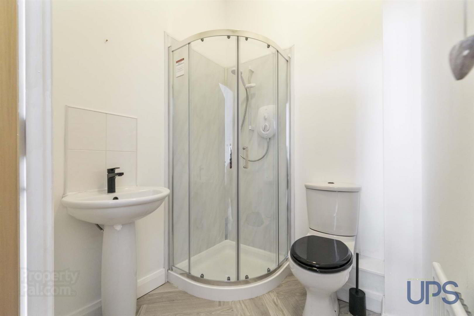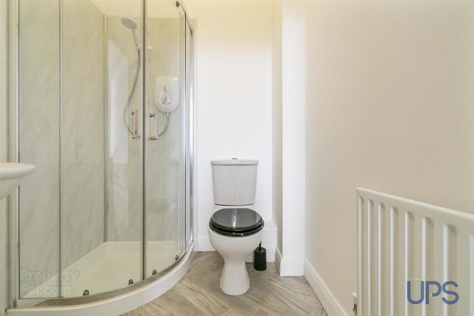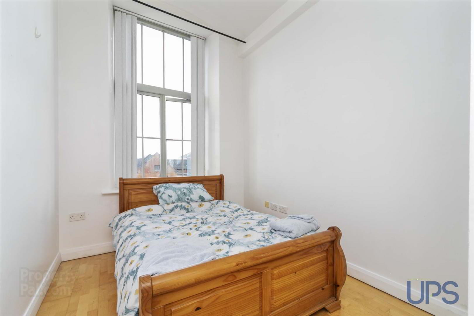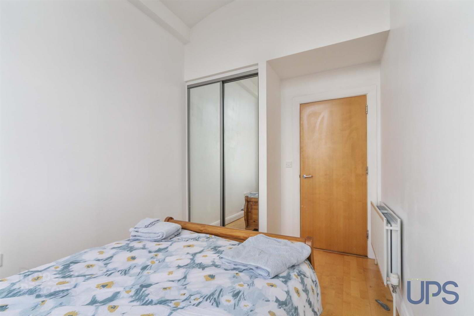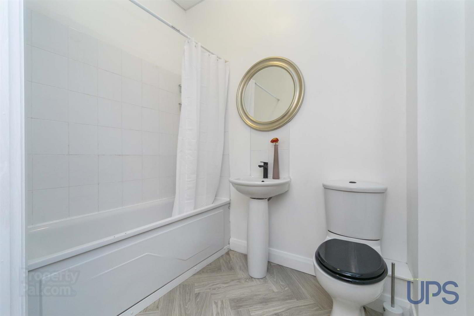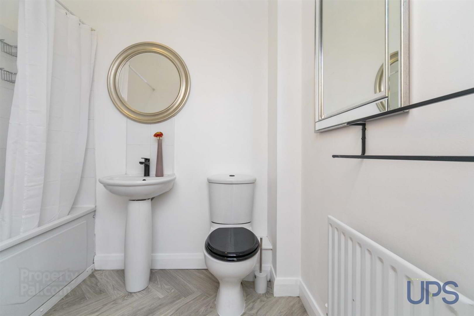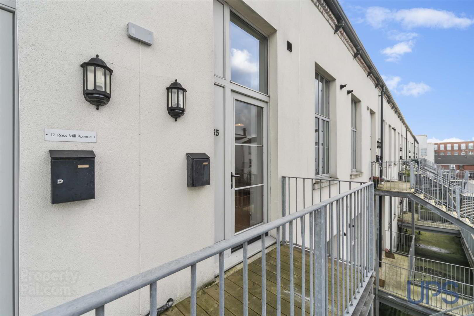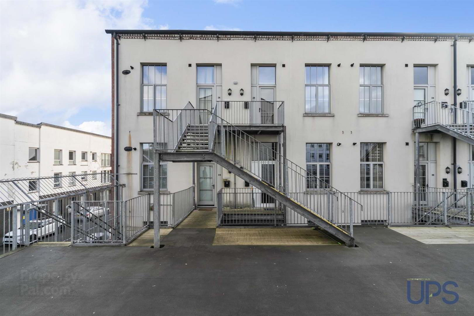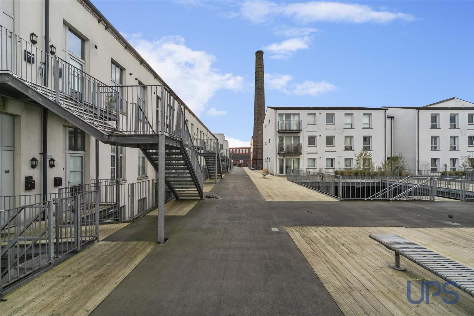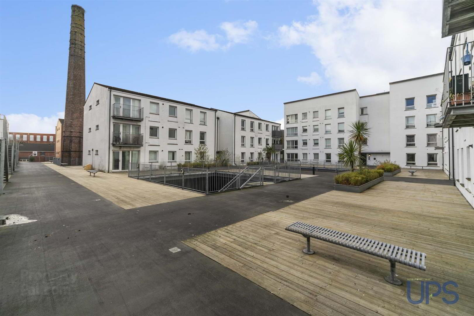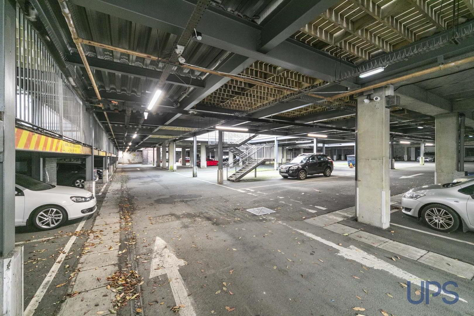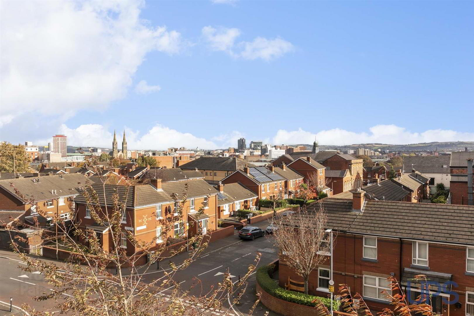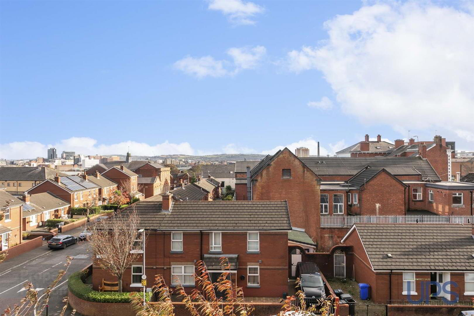Apt 35 The Ross Building, Falls Road,
Belfast, BT13 2QY
2 Bed Apartment
Sale agreed
2 Bedrooms
2 Bathrooms
1 Reception
Property Overview
Status
Sale Agreed
Style
Apartment
Bedrooms
2
Bathrooms
2
Receptions
1
Property Features
Tenure
Leasehold
Property Financials
Price
Last listed at Offers Around £119,950
Rates
Not Provided*¹
Property Engagement
Views Last 7 Days
18
Views Last 30 Days
122
Views All Time
5,763
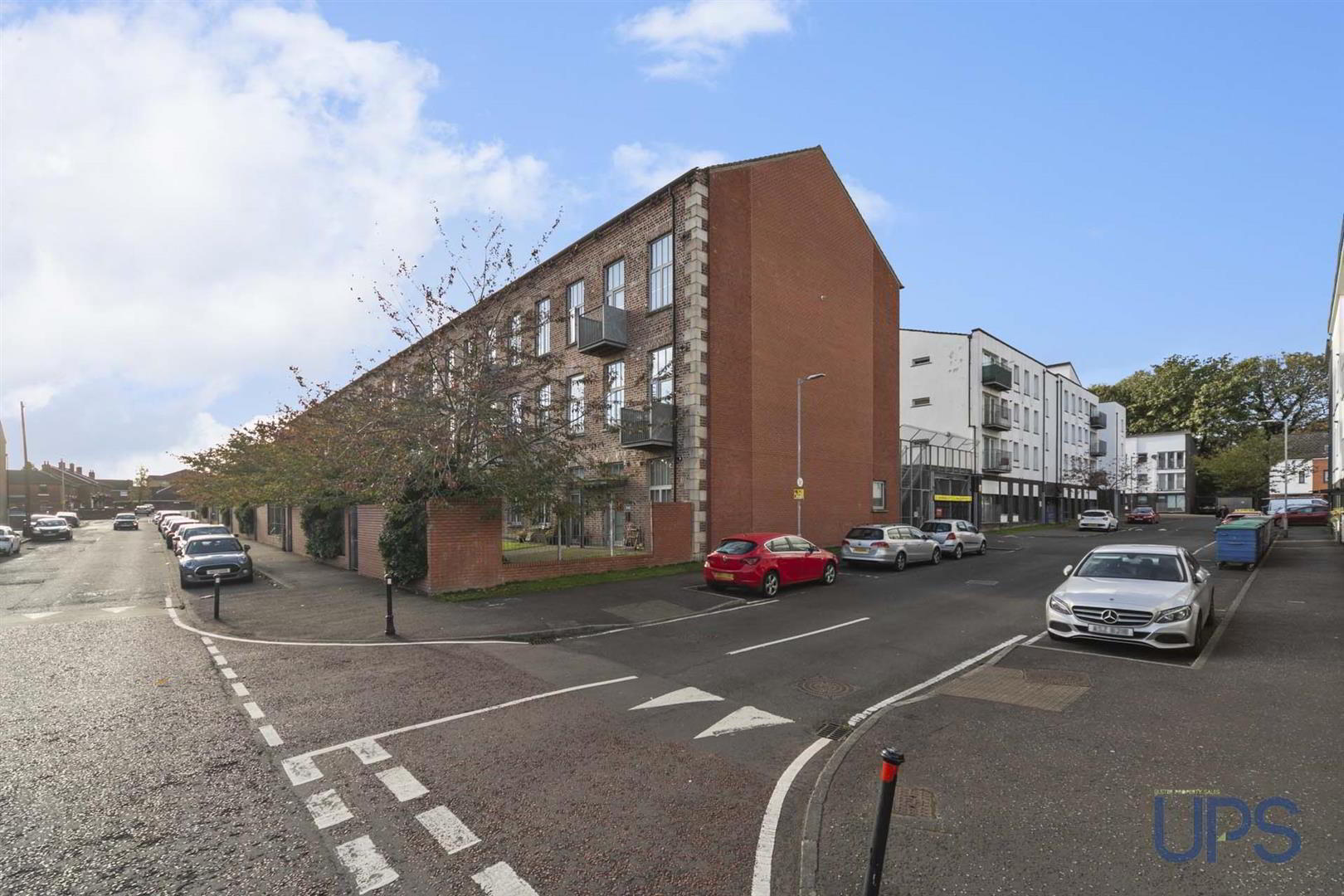
Features
- Luxury top floor Loft Styled Penthouse Apartment with own front door access.
- Two good bright double bedrooms each with Mirror Slide Robes / feature High Ceilings / Feature roof high Tall Windows.
- Principle bedroom / Ensuite shower room.
- Lounge / living / dining room with wooden flooring and feature High Ceilings.
- Luxury fully Fitted kitchen.
- White bathroom suite.
- Double glazing.
- Gas central heating system.
- Fantastic first time buy or Buy-to-Let Investment.
- Secure car gated parking with remote access / Chain Free / Immediate Possession.
The Loft apartment specification:
•imaginative design capturing the character of the original building
•designer light fittings
hardwood flooring throughout living room, hall and bedrooms
•exceptionally large feature windows approximately 8ft in height
•existing high ceiling heights retained of approximately 10 to 12ft
•vaulted ceilings retained
Each dwelling of the Ross Mill benefits from secure parking and access to the landscaped courtyard.
This example is a large top floor Loft styled Penthouse apartment that enjoys an elevated position within this Mill Conversion with exceptional far reaching views over Belfast City. Two good bright double bedrooms each with built-in slide robes and large ceiling high feature windows. Principal bedroom with ensuite shower room. Lounge / living / dining area with feature high ceilings. Fitted kitchen. White bathroom suite. Double glazing / gas central heating system. Ample storage. Feature floor coverings and bedrooms with high ceilings. Good fresh youthful presentation throughout. Fantastic competitively priced first time buy. Gated development with remote access to secure car parking. Feature landscaped communal courtyard with raised planters and seating areas. Excellent doorstep convenience to shops / Royal Victoria Hospital / transport links. Chain Free.
- GROUND FLOOR
- Steps to 2nd floor entrance door.
- LOUNGE / LIVING / DINING 5.23m x 4.45m (17'2 x 14'7)
- Feature high ceiling, bay window, wooden effect strip floor, built-in cupboard, open to;
- FITTED KITCHEN 3.71m x 5.05m (12'2 x 16'7)
- Range of high and low level units, formica work surfaces, newly installed 4 ring gas hob, underoven, overhead extractor hood, single drainer stainless steel sink unit, gas boiler, tiling.
- INNER HALL
- Feature wooden stripped floor. Built-in robes.
- PRINCIPAL BEDROOM 1 4.72m x 3.20m (15'6 x 10'6)
- Wooden effect strip floor, built-in mirror slide robes. Feature high ceilings / picture windows with City views
- ENSUITE SHOWER ROOM
- Shower cubicle, newly installed electric shower unit, pedestal wash hand basin, low flush w.c, tiling.
- BEDROOM 2 3.71m x 2.49m (12'2 x 8'2)
- Wooden effect strip floor, built-in mirror slide robes. Feature high ceilings / picture window with City Views
- WHITE BATHROOM SUITE
- Panelled bath, pedestal wash hand basin, low flush w.c, tiling.
- OUTSIDE
- Feature communal courtyard, landscaped, secure, gated carparking with remote access.


