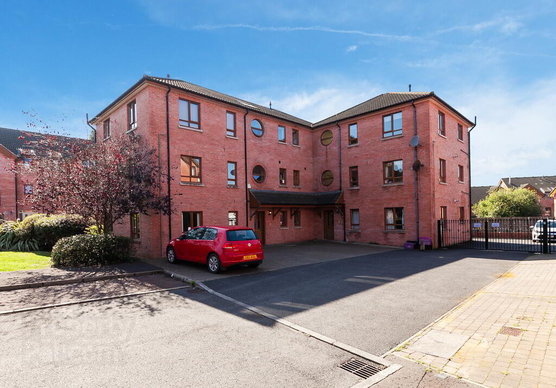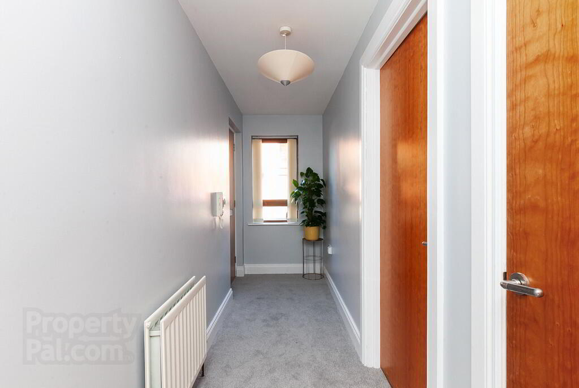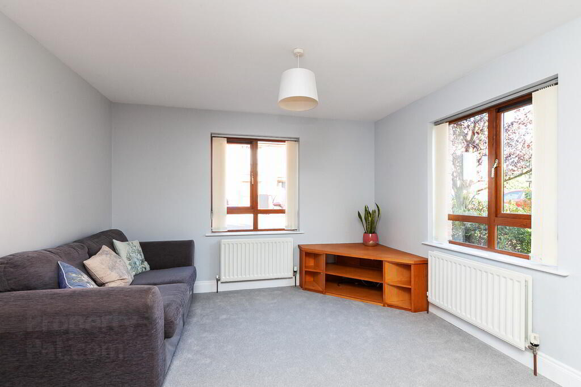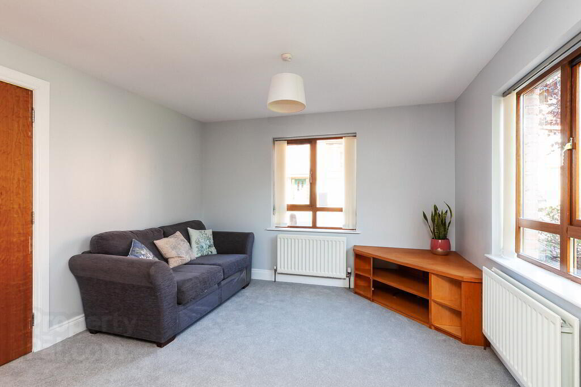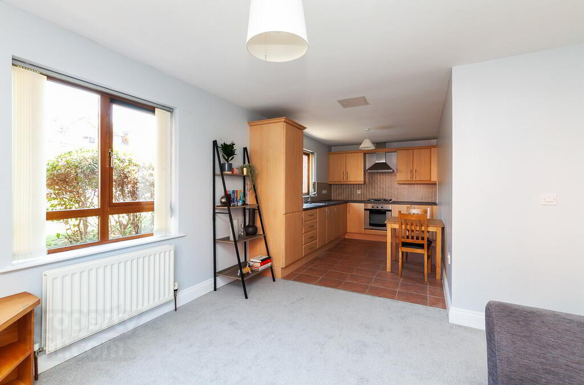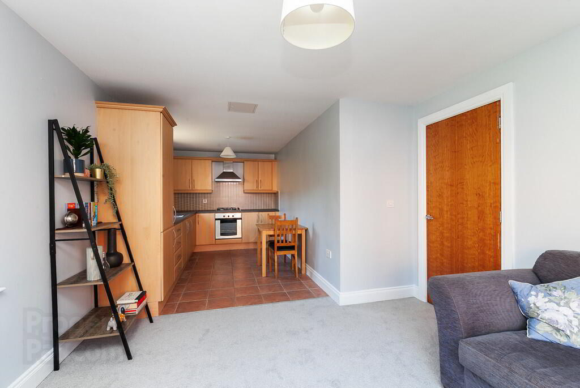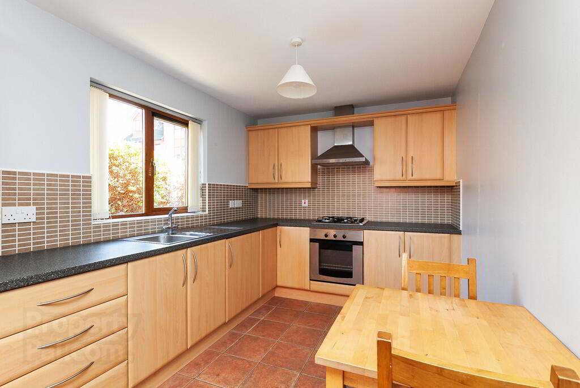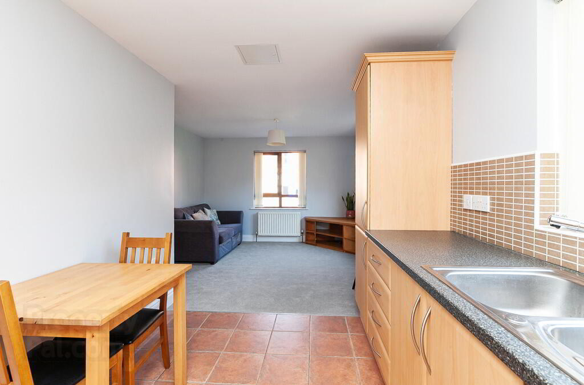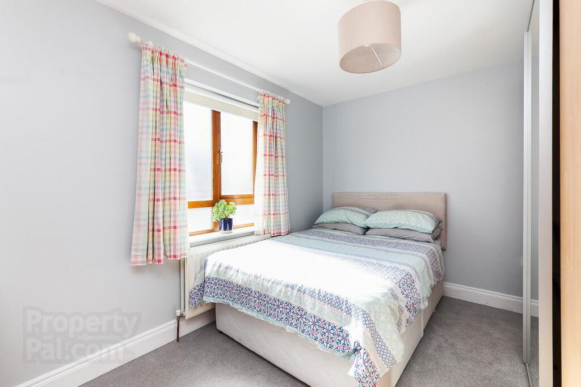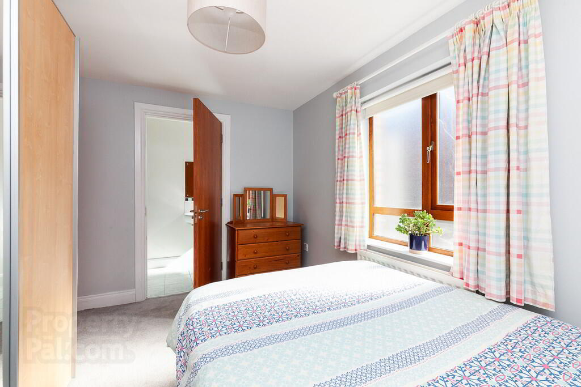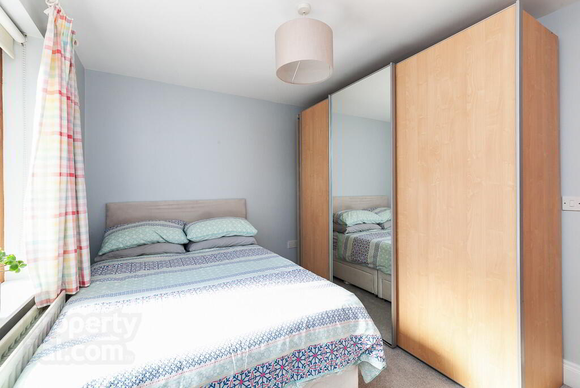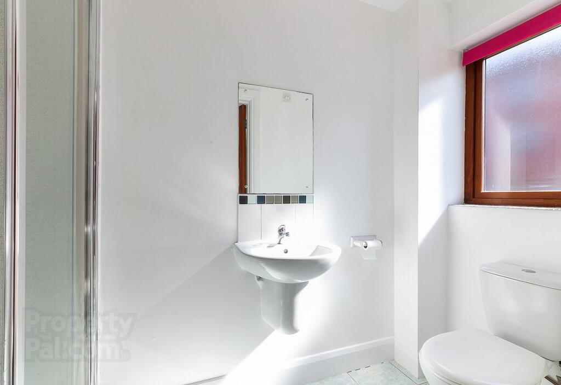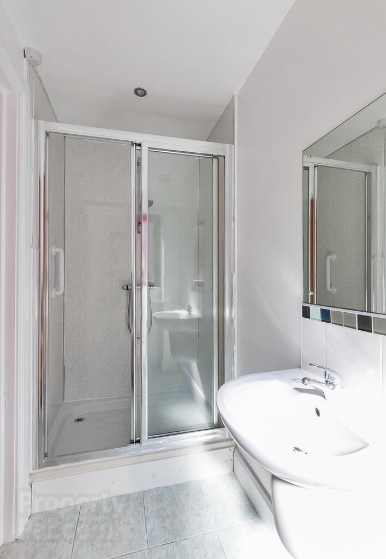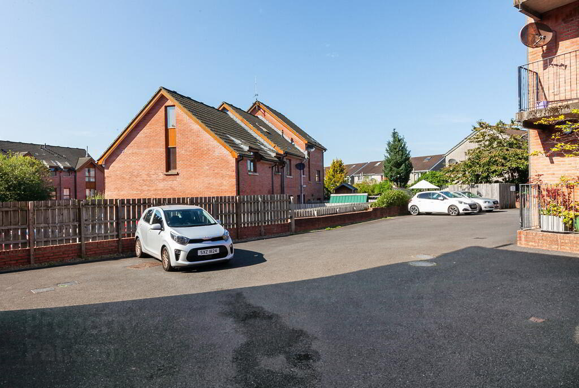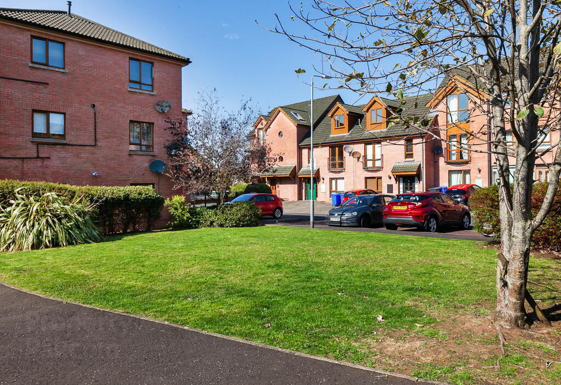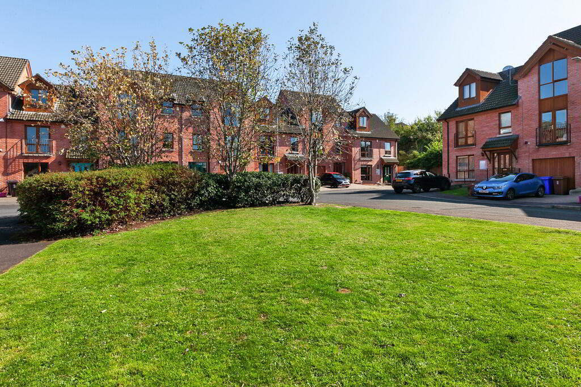Apt 35, 2 Annadale Square,
Belfast, BT7 3LT
1 Bed Apartment
Offers Around £137,500
1 Bedroom
1 Bathroom
1 Reception
Property Overview
Status
For Sale
Style
Apartment
Bedrooms
1
Bathrooms
1
Receptions
1
Property Features
Tenure
Not Provided
Energy Rating
Property Financials
Price
Offers Around £137,500
Stamp Duty
Rates
Not Provided*¹
Typical Mortgage
Legal Calculator
In partnership with Millar McCall Wylie
Property Engagement
Views Last 7 Days
190
Views Last 30 Days
814
Views All Time
6,152
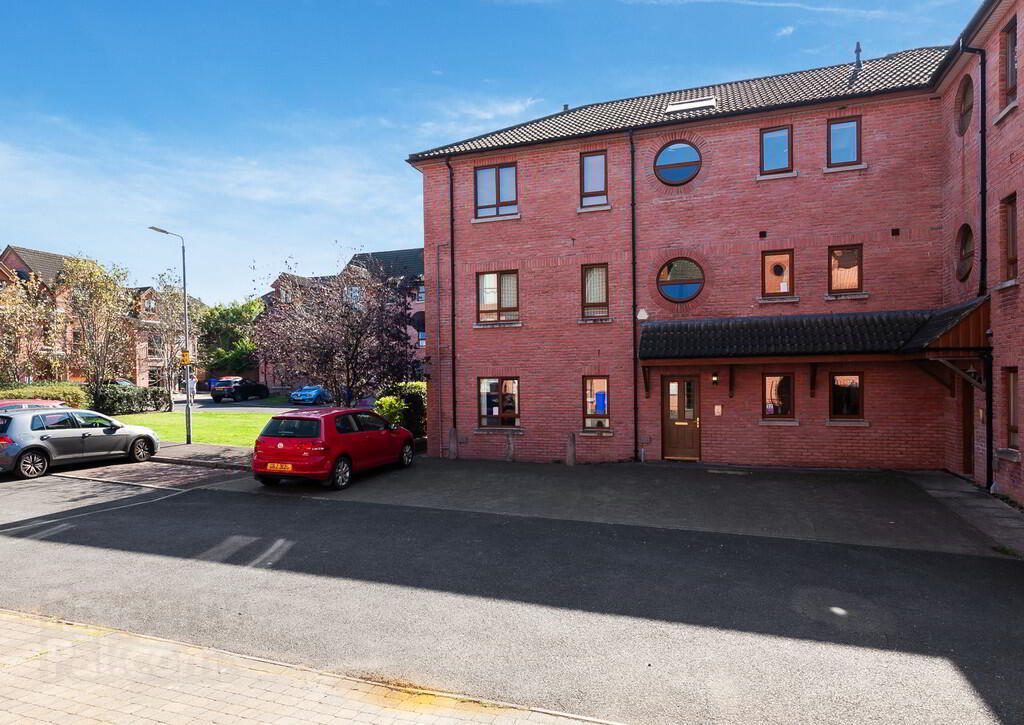
Features
- Well Presented Ground Floor Apartment
- Open Plan Living/Dining/Kitchen
- Kitchen With Range Of Contemporary Fitted Units
- Bedroom With En-Suite Shower Room
- Gas Fired Central Heating / Double Glazed Windows
- Communal Landscaped Gardens
- Secure Gated Car Parking
- Convenient Location Close To Stranmillis Village And The Ormeau And Lisburn Roads
The Annadale Square development has been exceptionally popular since it's launch offering residents excellent accommodation in a sought after location. The development is convenient to Stranmillis Village and the Ormeau and Lisburn Roads in South Belfast. Forestside Shopping Complex is also in close proximity.
Situated on the Annadale Embankment adjacent to the River Lagan with the Cutters Wharf Bar and the Boat Houses of Belfast's Rowing Clubs in full view of the development. Residents can walk the Lagan Towpath into Belfast City Centre or South Bound all the way to Lisburn. Belvoir Forest Park is also close by.
The apartment itself has a bright open plan living/dining/kitchen with range of fitted units, integrated appliances and breakfast area. The bedroom is well proportioned with an en-suite shower room with modern white suite.
There are also communal landscaped gardens and secure gated carparking.
Communal entrance lobby, hardwood door leading to entrance hall.
ENTRANCE HALL Storage cupboard with gas fired boiler.
OPEN PLAN LIVING/DINING/KITCHEN 23' 8" x 11' 5" (7.21m x 3.48m) (@ widest points) Built in corner television stand, kitchen area with range of fitted high and low level units, granite effect work surfaces, tiled splashback, 1.5 bowl single drainer stainless steel sink unit, integrated fridge and freezer, integrated washing machine, tiled floor, integrated 4 ring gas hob, stainless steel under oven, stainless steel extractor canopy.
BEDROOM 11' 10" x 9' 0" (3.61m x 2.74m)
ENSUITE SHOWER ROOM Walk in enclosed shower cubicle, wall mounted wash hand basin, low flush WC, tiled floor, recessed low voltage spotlights, extractor fan.
OUTSIDE Landscaped communal gardens, secure gated allocated car parking.


