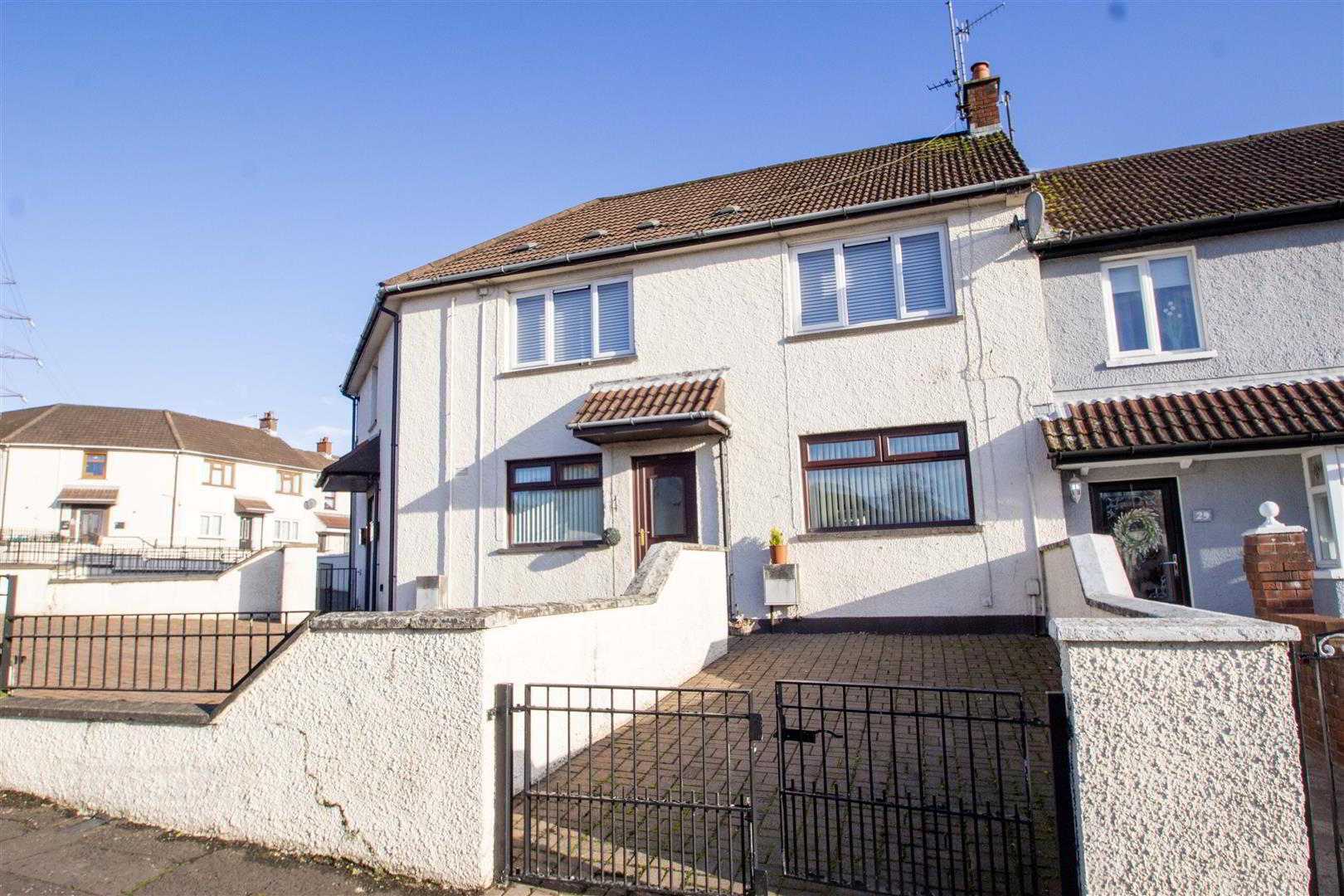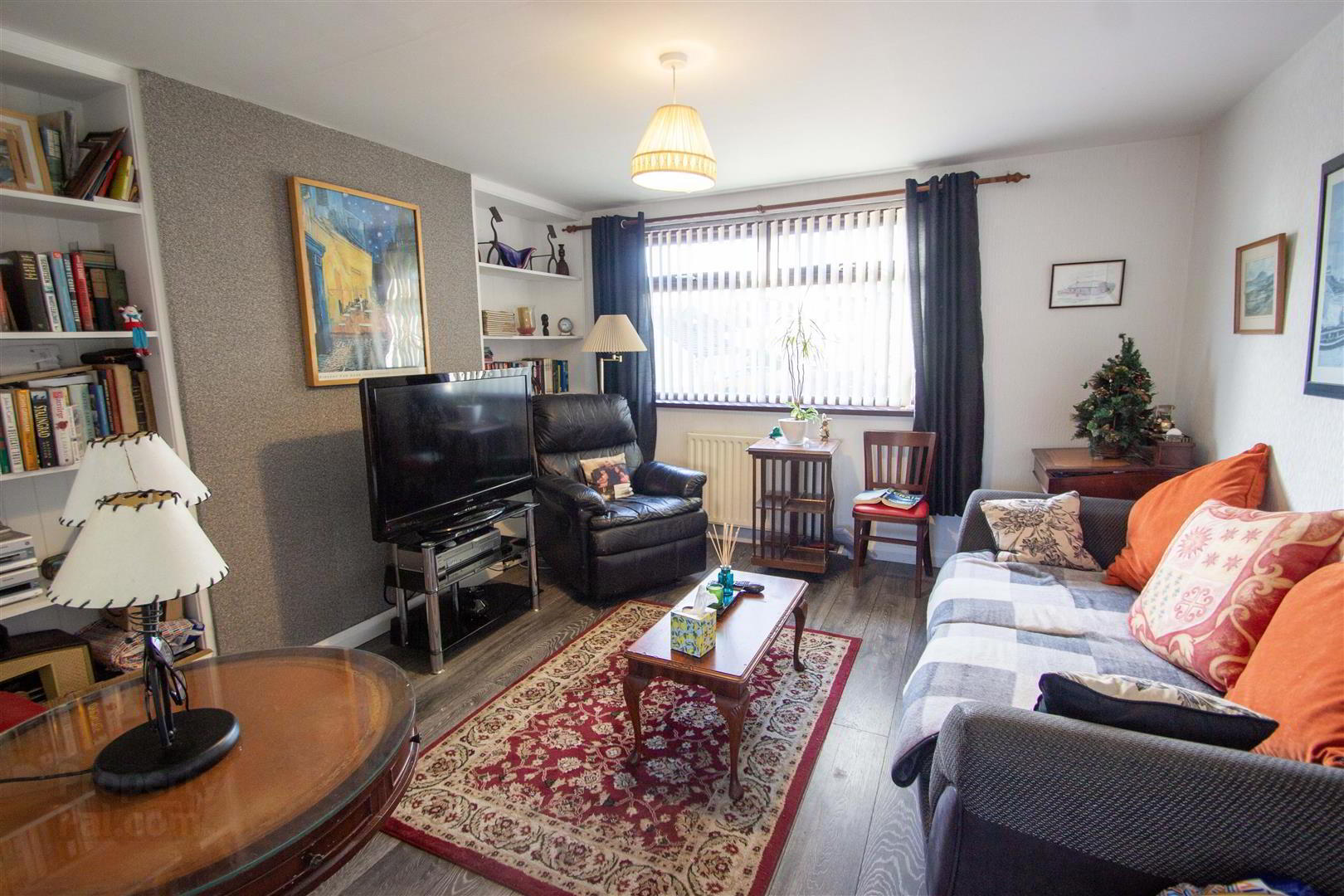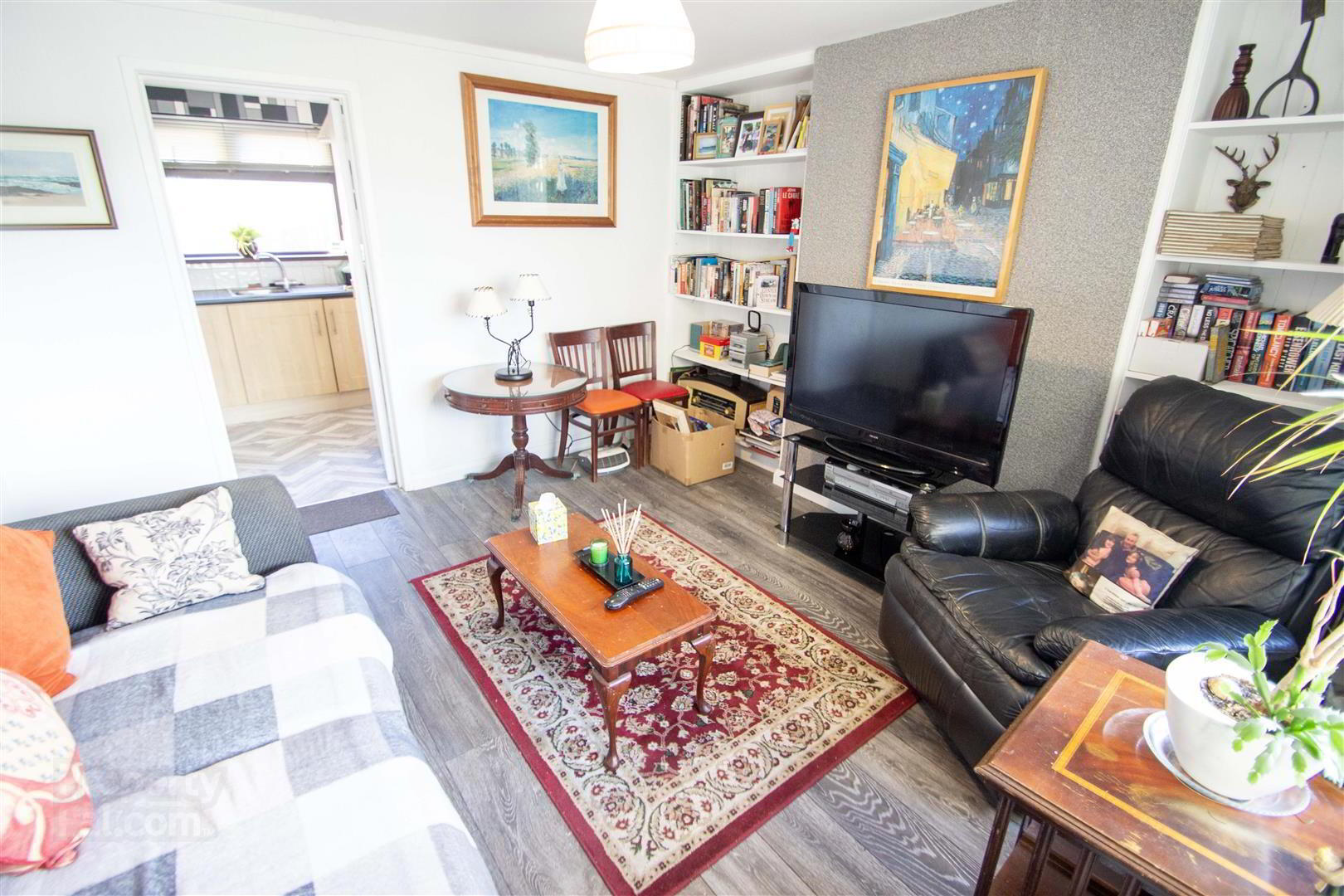


APT, 31b Slievegallion Drive,
Andersonstown, Belfast, BT11 8JN
1 Bed Apartment
Offers Around £84,950
1 Bedroom
1 Bathroom
1 Reception
Property Overview
Status
For Sale
Style
Apartment
Bedrooms
1
Bathrooms
1
Receptions
1
Property Features
Tenure
Leasehold
Broadband
*³
Property Financials
Price
Offers Around £84,950
Stamp Duty
Rates
£591.37 pa*¹
Typical Mortgage

Features
- Competitively priced ground floor apartment with own front door access.
- One, good spacious bright double bedroom.
- One generous reception room.
- Separate fitted kitchen with casual dining area.
- White shower suite.
- Gas fired central heating system.
- Outstanding doorstep convenience only minutes walking distance to schools, shops and transport links.
- Driveway / car parking to front.
- Excellent first time buy / investment / downsizing option.
- Chain free / Well worth a visit.
A very unique opportunity to acquire a competitively priced ground floor apartment with own door access and car parking to front. One good, spacious bright double bedroom. One generous reception room. Separate fitted kitchen with casual dining area. Luxury White shower suite. Gas fired central heating system / Worcester Boiler. Upvc double glazed windows / front and rear doors also in Upvc. Outstanding doorstep convenience located within this established location only minutes walking distance to the Andersonstown Road, Schools / Shops / transport links. Double gates / Driveway with car parking to front. Excellent first time buy / investment opportunity / or downsizing purchase Option. Well worth a visit. Chain free.
- GROUND FLOOR
- OPEN ENTRANCE PORCH
- To;
- ENTRANCE HALL
- Upvc double glazed entrance door, wooden effect strip floor.
- LOUNGE 3.99m x 3.89m (13'1 x 12'9)
- Build-in shelving.
- FITTED KITCHEN 3.73m x 2.64m (12'3 x 8'8)
- Range of high and low level units, formica work surfaces, single drainer stainless steel sink unit, integrated fridge, 4 ring gas hob / underoven, overhead extractor hood, Upvc double glazed back door.
- BEDROOM 1 4.95m x 3.71m (16'3 x 12'2)
- Built-in robes.
- SHOWER SUITE
- Fully tiled shower cubicle, shower facility, pedestal wash hand basin, low flush w.c, tiling.
- OUTSIDE
- Rear enclosed area / store, Worcester gas boiler, plumbed for washing machine. Double gates to car parking to front.




