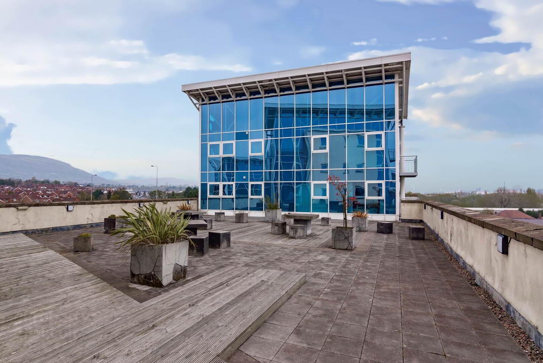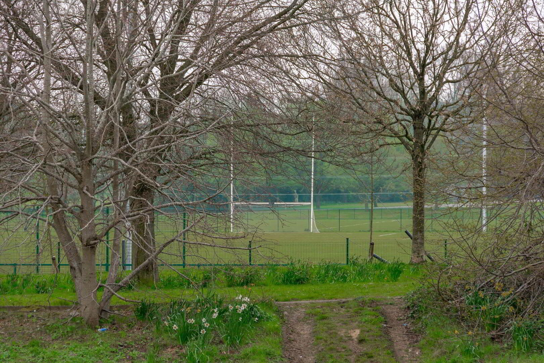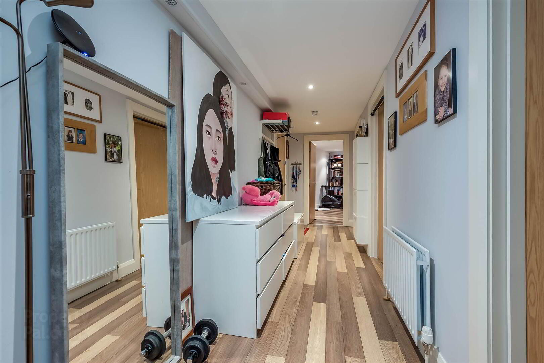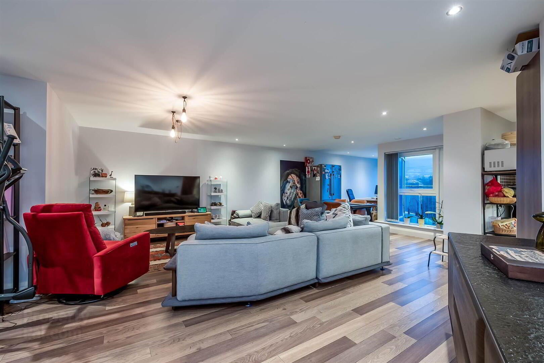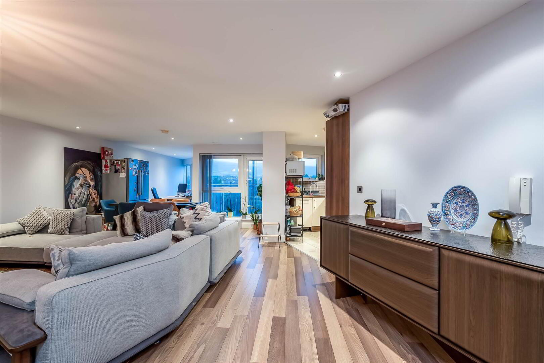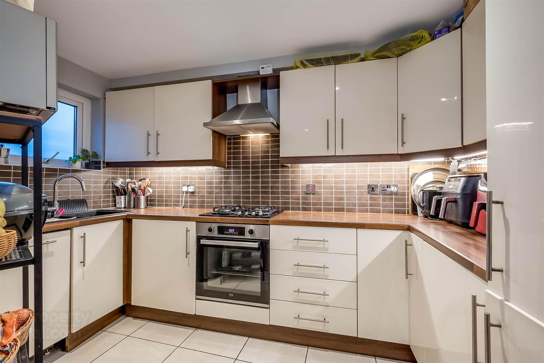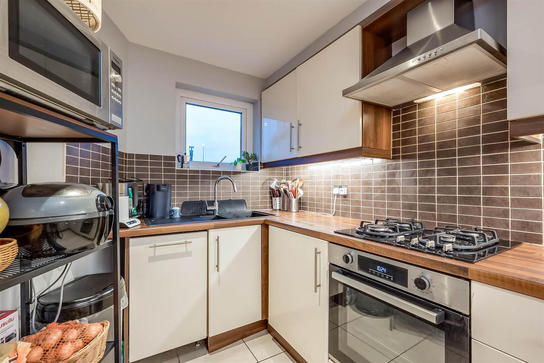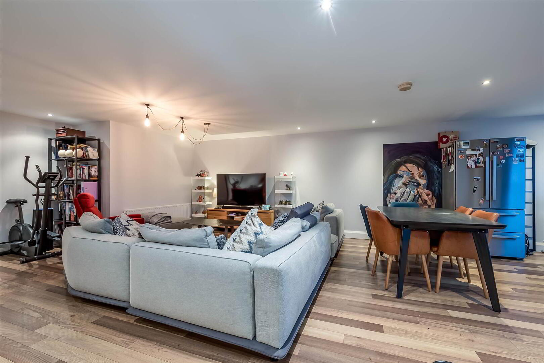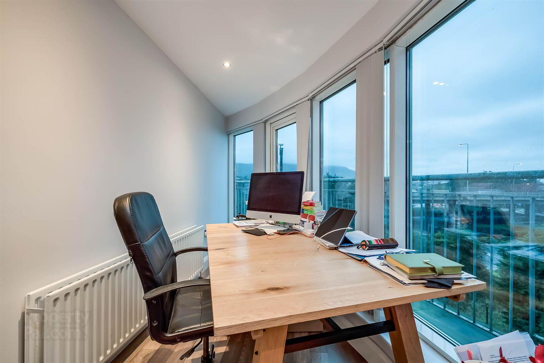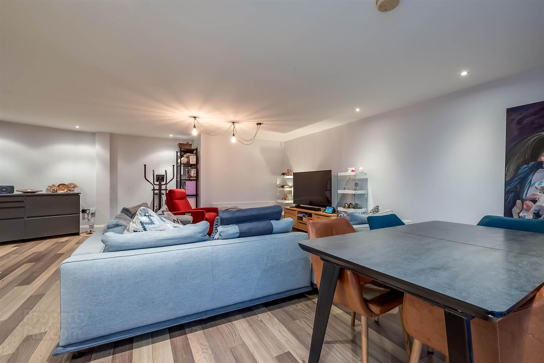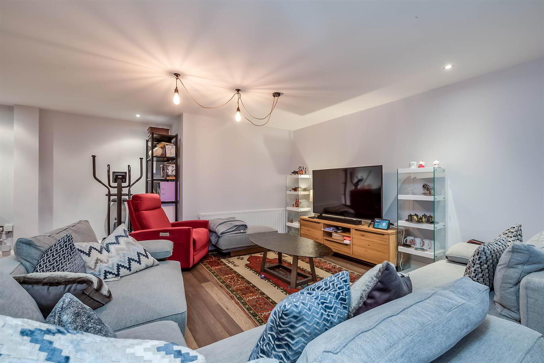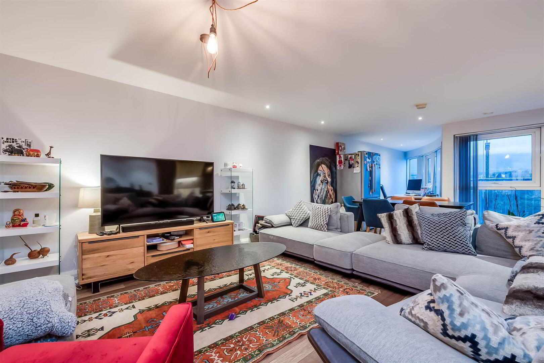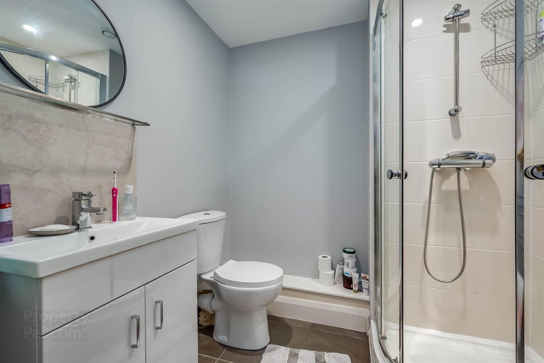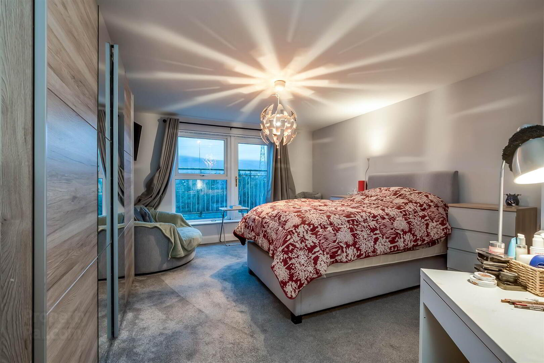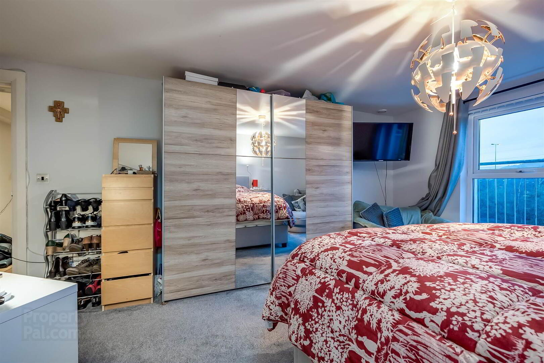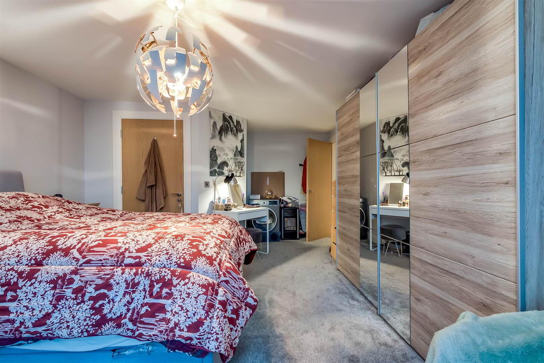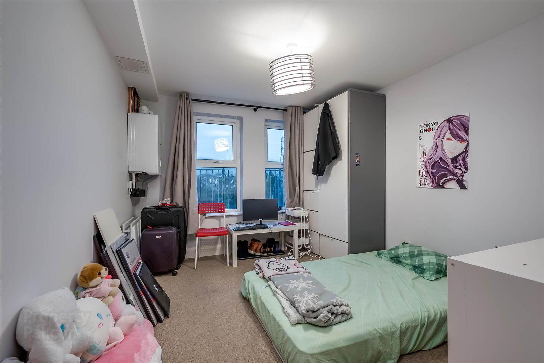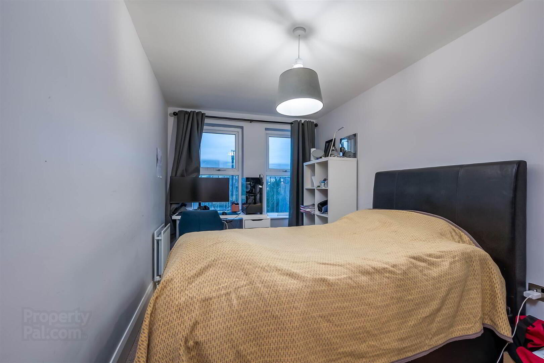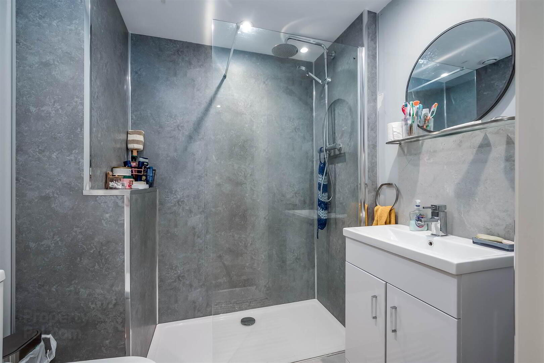Apt 31 Woodlands Manor, 59 Stockmans Way,
Belfast, BT9 7GL
3 Bed Apartment
Offers Over £179,950
3 Bedrooms
1 Reception
Property Overview
Status
For Sale
Style
Apartment
Bedrooms
3
Receptions
1
Property Features
Tenure
Leasehold
Energy Rating
Heating
Gas
Property Financials
Price
Offers Over £179,950
Stamp Duty
Rates
Not Provided*¹
Typical Mortgage
Legal Calculator
In partnership with Millar McCall Wylie
Property Engagement
Views Last 7 Days
447
Views Last 30 Days
2,161
Views All Time
11,381
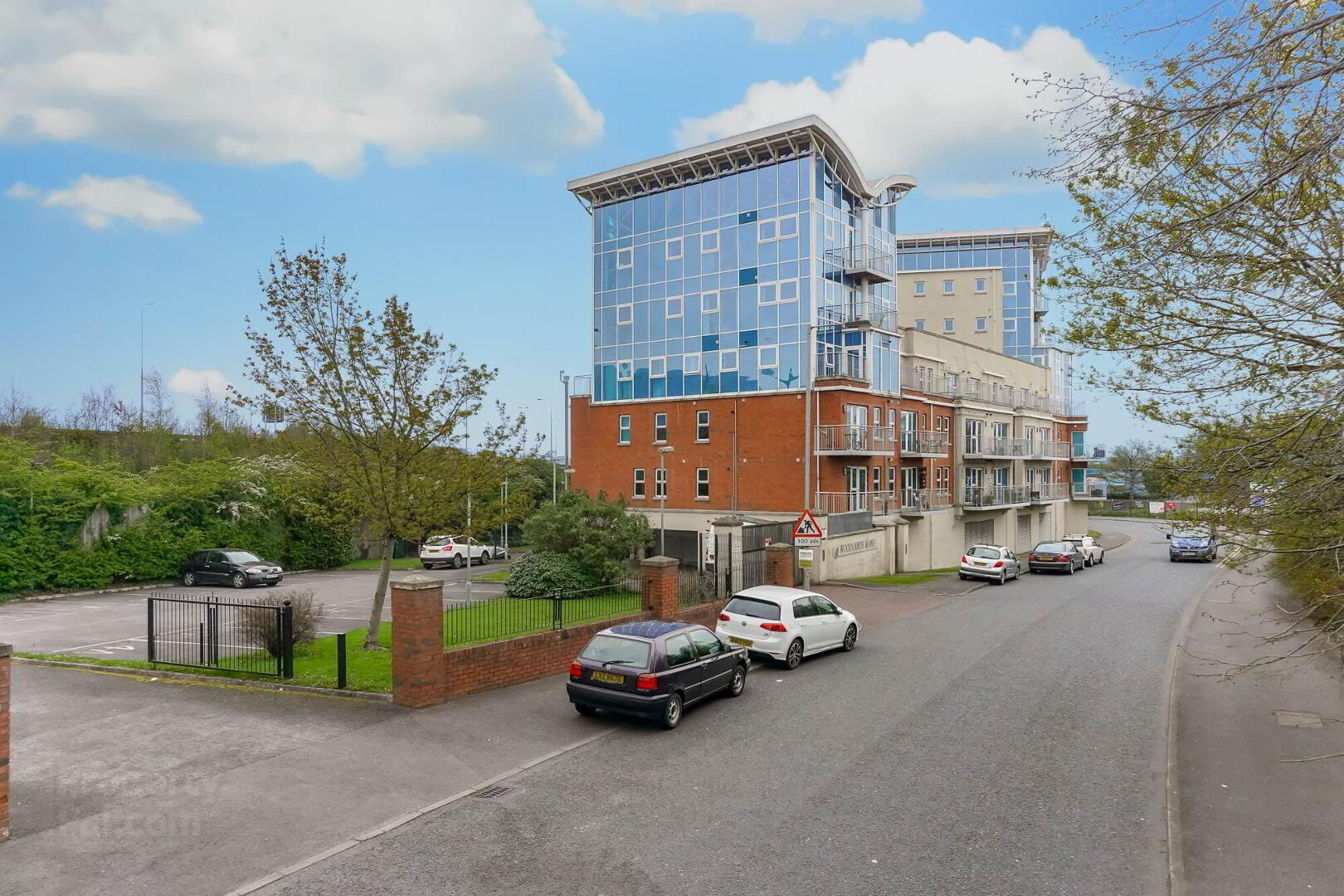
Features
- Beautifully presented third floor apartment with lift access in a highly sought after location
- Sitauted close to motorway links, Boucher Road retail park and a host of amenities on the Lisburn Road
- Spacious open plan kitchen, living and dining with excellent views
- Three double bedrooms; Principal with en-suite shower room
- Recently fitted shower room with modern finishings
- Newly installed gas heating system and Brook ventilation system
- Triple glazed windows
- Secure allocated car parking; Intercom system
- Fantastic opportunity for a first-time buyer, young professionals, downsizer or investor
- Early viewing highly recommended
The accommodation is beautifully presented throughout briefly comprising, generous living room open plan to dining room and modern fitted kitchen with integrated appliances, three double bedrooms (principal with en suite shower room) to compliment the contemporary shower room that has been recently fitted. Externally there are two private balconies of the living room and principal bedroom. The apartment also benefits from a communal roof terrace including covered and securely gated car parking. Furthermore the current owner has recently installed a new gas heating system, Brooks ventilation system and triple glazed windows.
Suitable to a range of buyers and sensibly priced we encourage an internal viewing at your earliest convenience.
Ground Floor
- COMMUNAL HALLWAY:
- Lift access to..
Third Floor
- SPACIOUS HALLWAY:
- Solid wood strip flooring, storage cupboard.
- LIVING/DINING ROOM:
- 10.26m x 6.71m (33' 8" x 22' 0")
(at widest points) Laminate wood strip flooring, dining area, Upvc onto balcony. Open plan to.. - MODERN KITCHEN:
- Range of high and low level high gloss units, built in oven, hob and extractor fan, integrated washing machine and dish washer, laminate worksurfaces, tiled splash back, ceramic tiled flooring.
- CONTEMPORARY SHOWER ROOM:
- Low flush WC, wash hand basin with under storage, walk in double shower cubicle, uPVC wall panelling, ceramic tiled flooring, extractor fan, spot lighting.
- PRINCIPAL BEDROOM:
- 5.89m x 4.04m (19' 4" x 13' 3")
Carpeted, patio door onto balcony. - ENSUITE SHOWER ROOM:
- Low flush WC, wash hand basin with under storage, walk in corner shower cubicle, part tiled walls, ceramic floor tiles, extractor fan, spot lighting.
- BEDROOM (2):
- 3.4m x 2.97m (11' 2" x 9' 9")
Carpeted. - BEDROOM (3):
- 4.19m x 2.36m (13' 9" x 7' 9")
Carpeted.
Management company
- CSM
Service Charge
- £170 per month
Directions
Leaving Belfast on the Malone Road turn right onto Balmoral Avenue and continue under the bridge onto Stockmans Lane. Take first exit at roundabout onto Stockmans Way and the apartments are on the right hand side.


