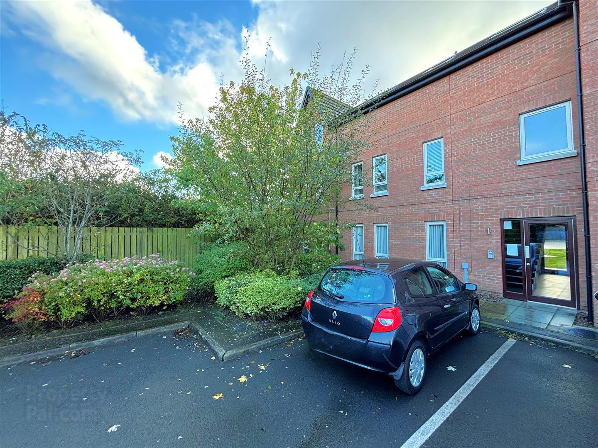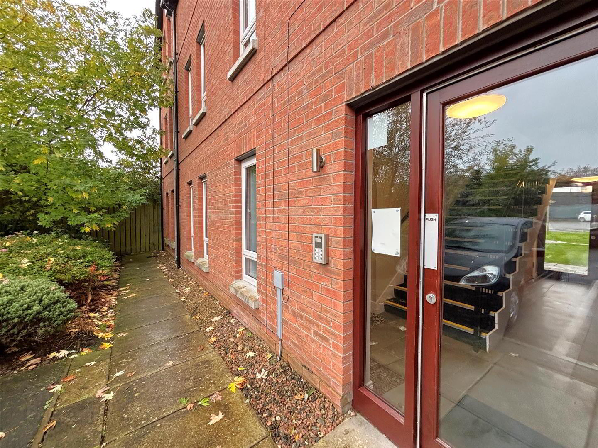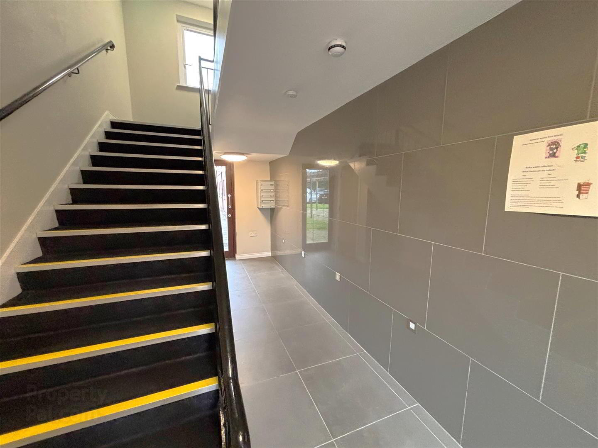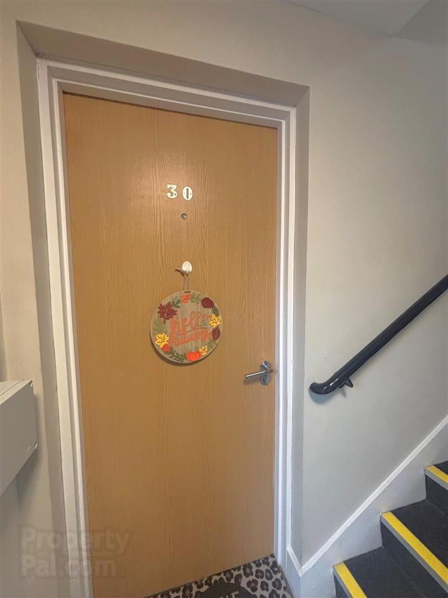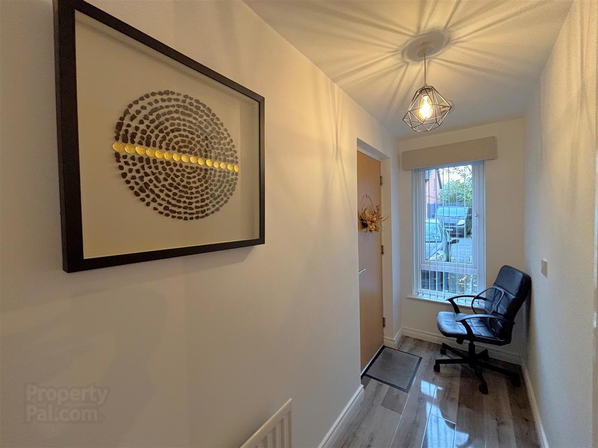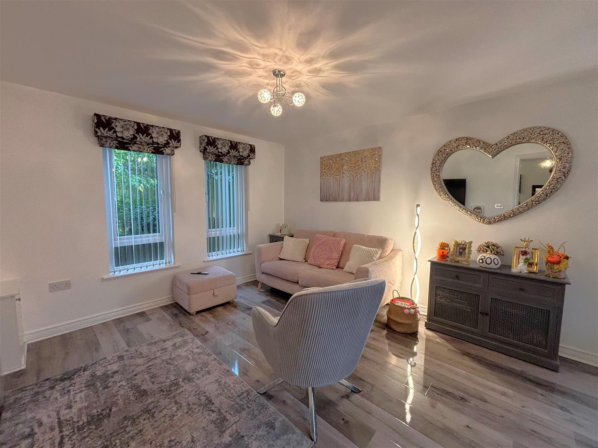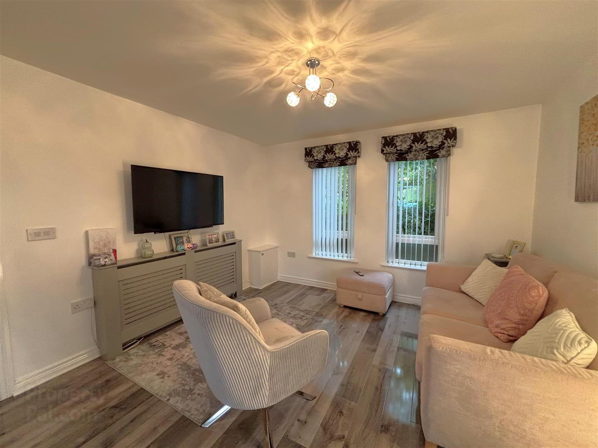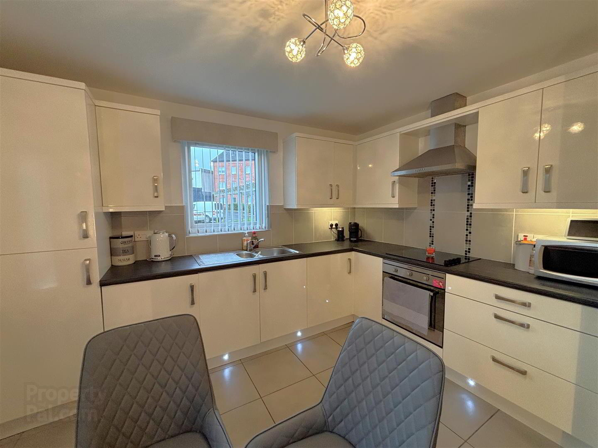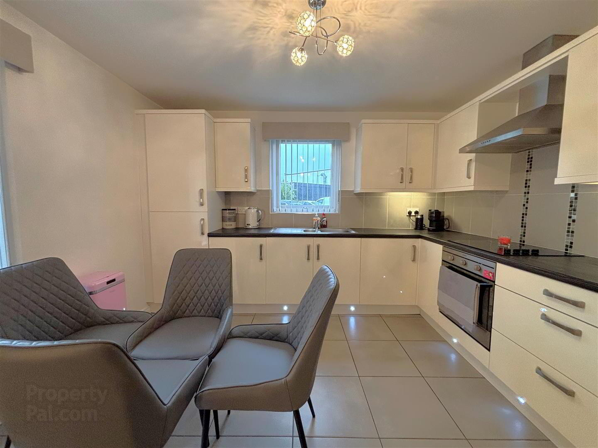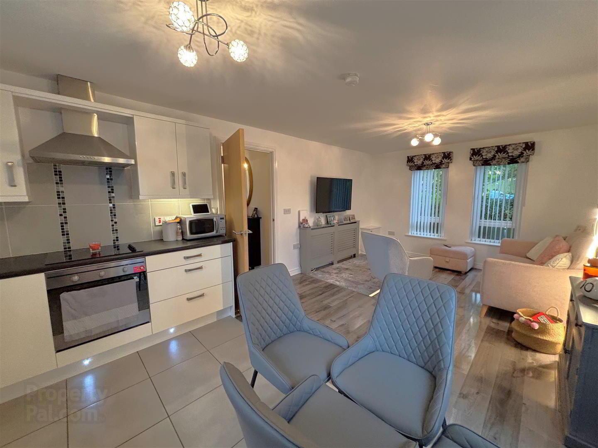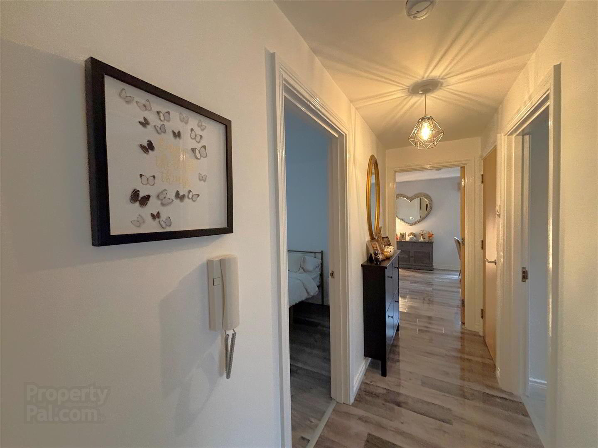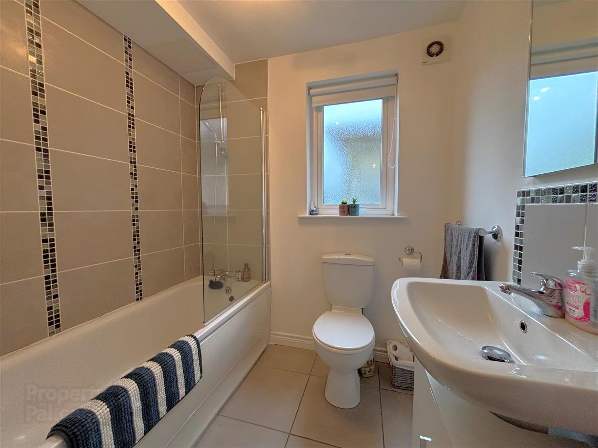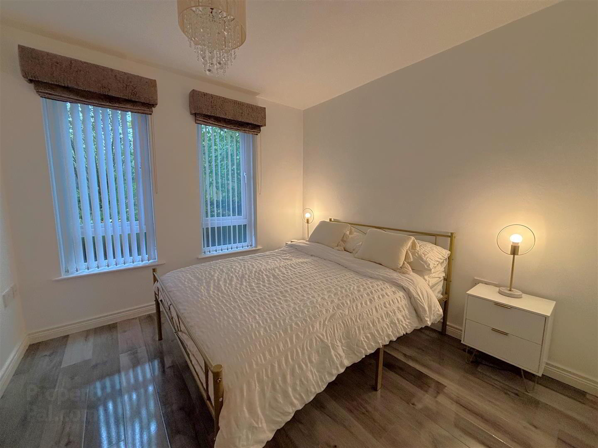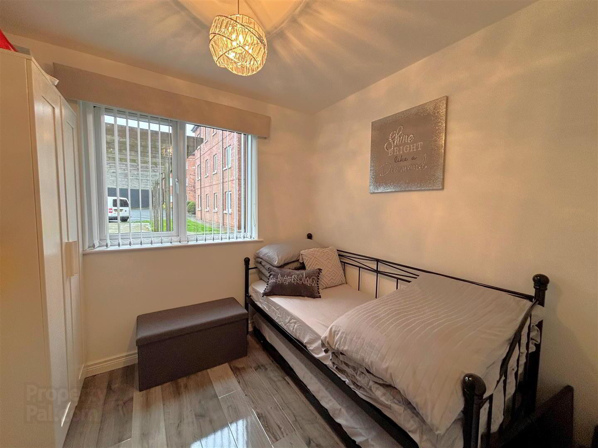Apt 30, 5 West Circular Close,
Belfast, BT13 3WQ
2 Bed Apartment
Offers Over £125,000
2 Bedrooms
1 Bathroom
1 Reception
Property Overview
Status
For Sale
Style
Apartment
Bedrooms
2
Bathrooms
1
Receptions
1
Property Features
Tenure
Freehold
Energy Rating
Property Financials
Price
Offers Over £125,000
Stamp Duty
Rates
Not Provided*¹
Typical Mortgage
Legal Calculator
In partnership with Millar McCall Wylie
Property Engagement
Views Last 7 Days
283
Views Last 30 Days
1,171
Views All Time
10,192
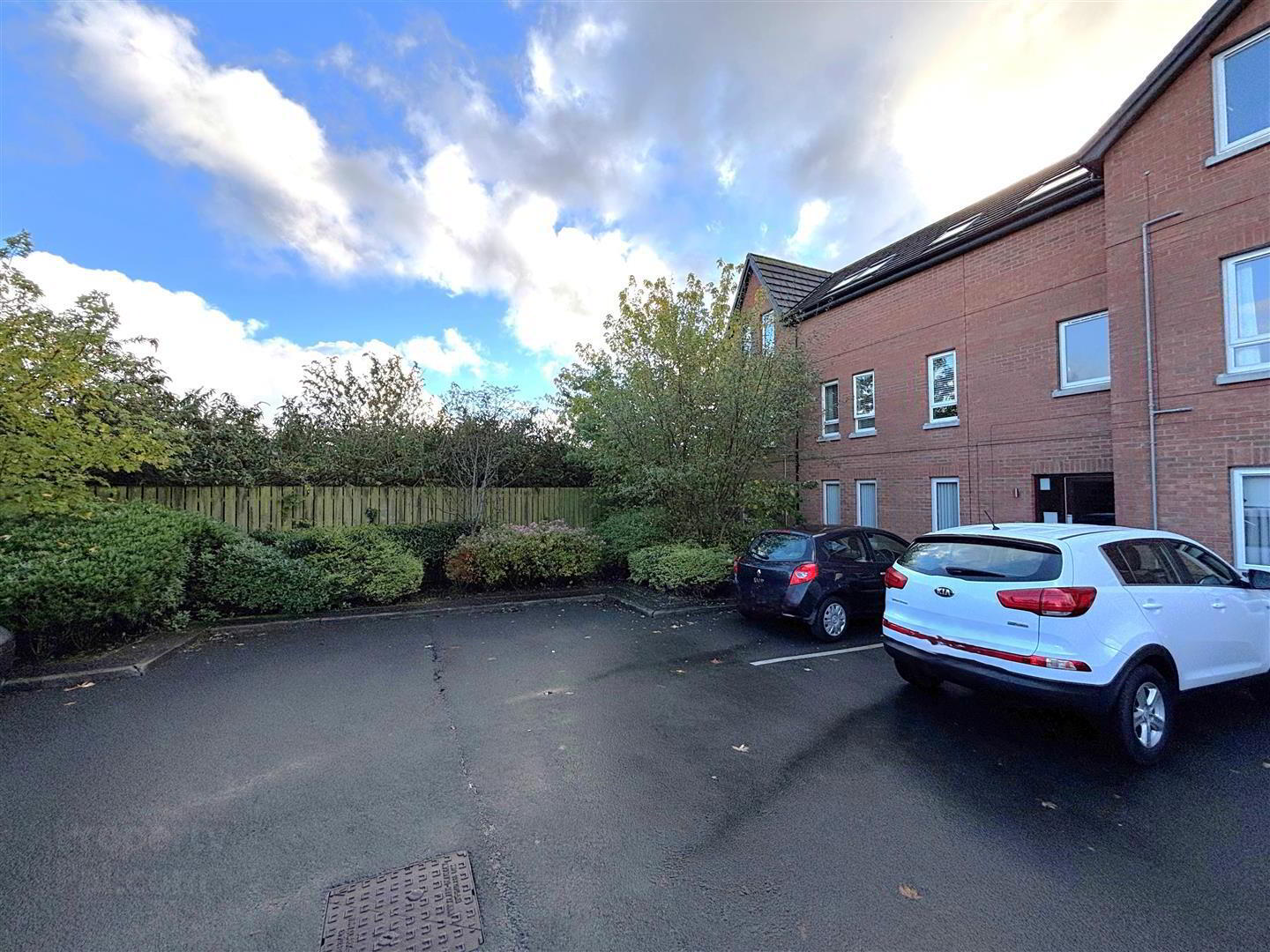
Features
- Magnificent Modern Constructed Ground Floor Luxury Apartment
- 2 Bedrooms, Spacious Lounge
- Open Plan To Luxury Integrated Kitchen With Dining
- Deluxe Bathroom Suite
- Upvc Double Glazed Windows
- Gas Central Heating
- Prime Private Cul-De-Sac Position
- Much Admired Development
- Highest Presentation
A superb opportunity to purchase a luxuriously appointed ground floor apartment set within this most admired development. The spacious contemporary interior comprises 2 bedroom, spacious lounge, open plan luxury fitted kitchen incorporating built-under oven and ceramic hob, integrated fridge freezer, integrated washer dryer with informal dining and deluxe white bathroom suite. The dwelling further offers gas central heating, uPvc double glazed windows, quality ceramic and wood laminate floor coverings throughout and has been presented to "show home" standards. With a delightfully private position and just minutes walk from excellent local amenities with direct access to the city makes this the perfect buy for the first time buyer, investor or those wishing to downsize - Early Viewing is highly recommended.
- Communal Entrance Hall
- Intercom entry system.
- Entrance Hall
- Built-in storage, intercom, concealed gas boiler, wood laminate floor, panelled radiator.
- Lounge 3.55 x 4.15 (11'7" x 13'7")
- Panelled radiator, wood laminate floor, dual aspect.
Open Plan: - Luxury Kitchen 2.63 x 3.57 (8'7" x 11'8")
- Bowl and a half single drainer stainless steel sink unit, extensive range of high and low level units, formica worktops, built-in oven and ceramic hob, stainless steel canopy extractor fan, integrated fridge/freezer, integrated washer/dryer, partly tiled walls, ceramic tiled floor.
Dining Area:
Wood laminate floor. - Bathroom
- Deluxe white suite comprising panelled bath, shower screen, drench style shower, extractor fan, unit, low flush wc, pedestal wash hand basin, partly tiled walls, ceramic tiled floor.
- Bedroom 2.60 x 2.50 (8'6" x 8'2")
- Wood laminate floor, panelled radiator.
- Bedroom 2.84 x 2.85 (9'3" x 9'4")
- Built-in storage, panelled radiator, wood laminate floor.
- Outside
- Communal gardens, communal parking.


