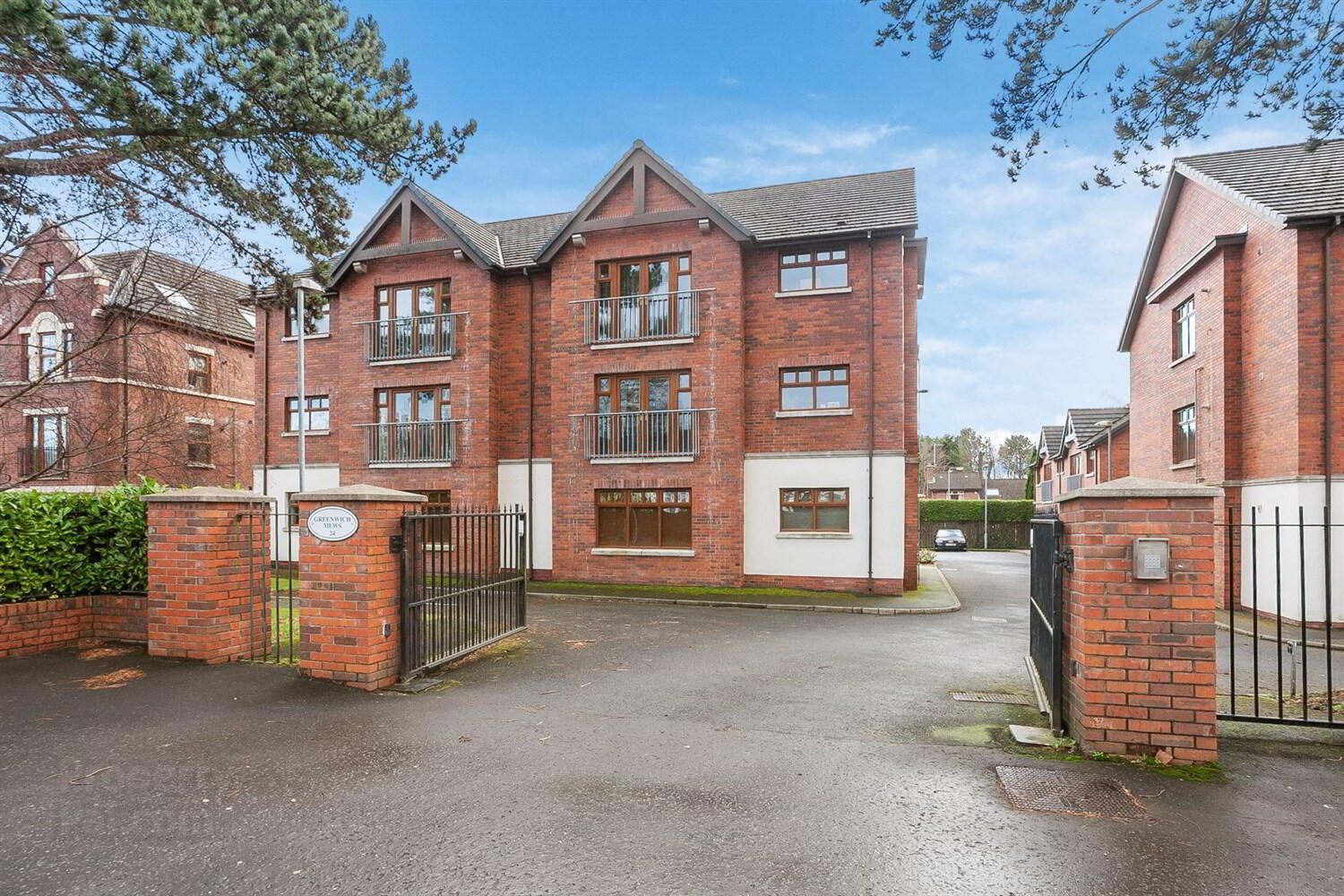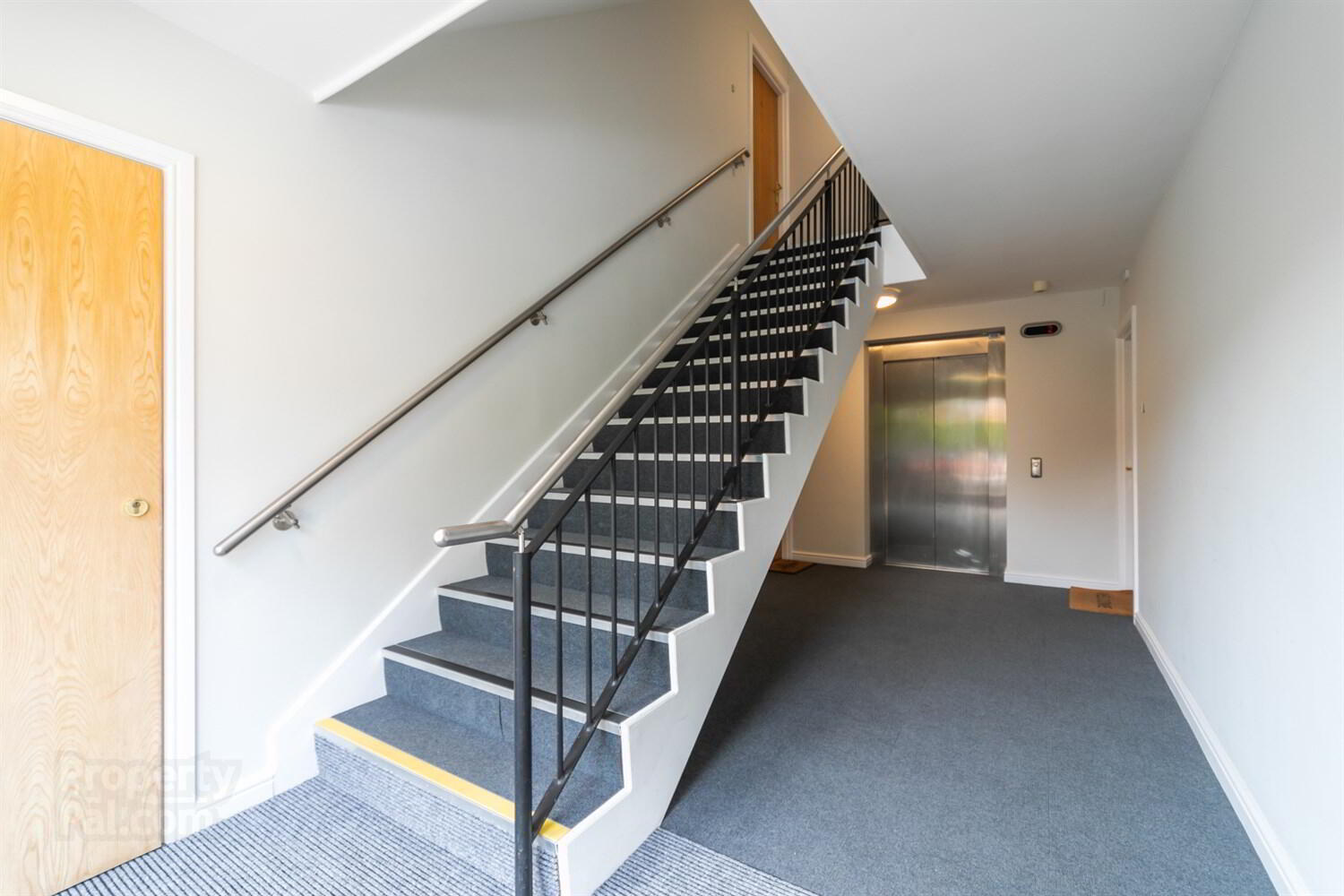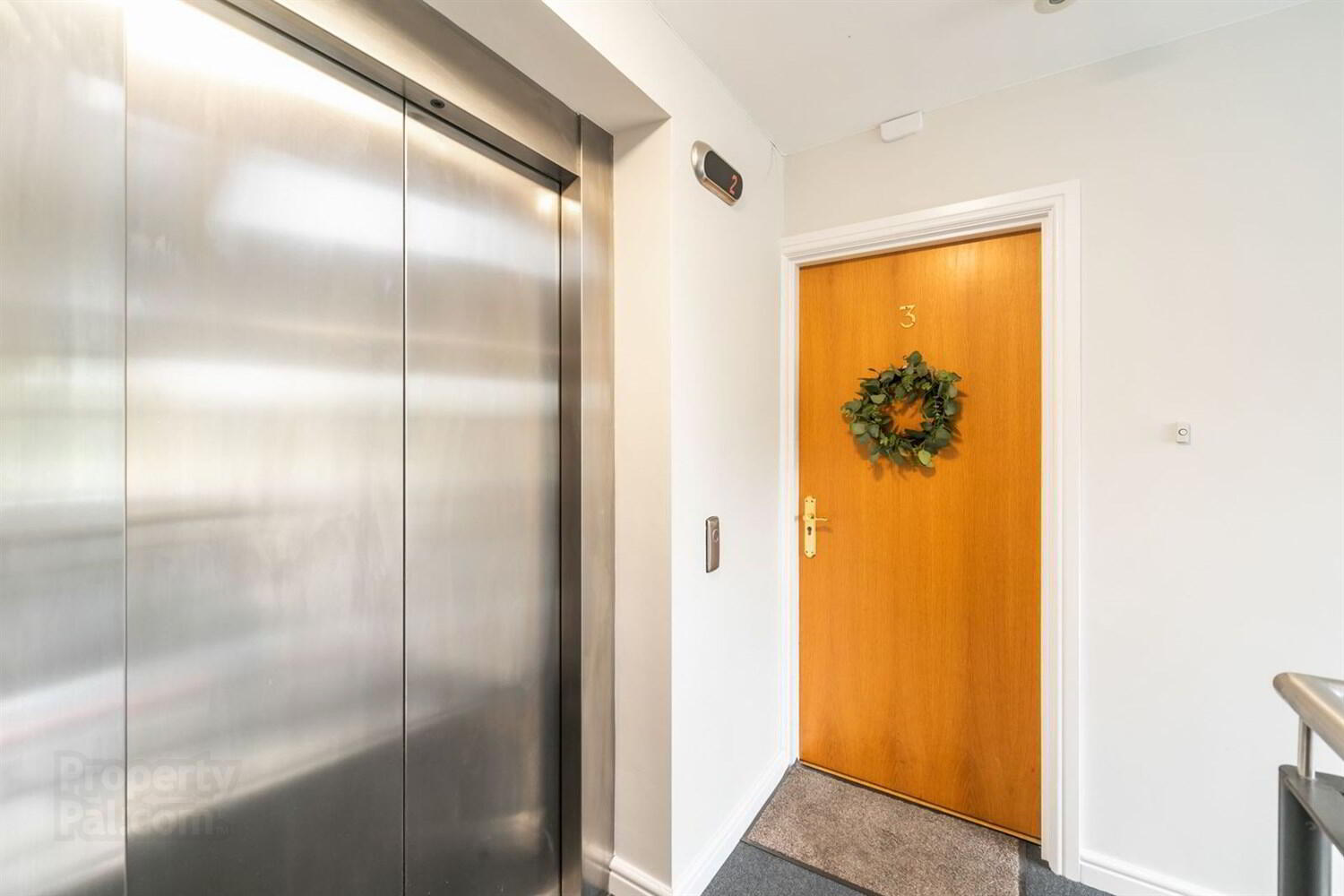


Apt 3, Greenwich Mews,
Belfast, BT10 0FL
2 Bed Apartment
Sale agreed
2 Bedrooms
2 Bathrooms
1 Reception
Property Overview
Status
Sale Agreed
Style
Apartment
Bedrooms
2
Bathrooms
2
Receptions
1
Property Features
Tenure
Not Provided
Energy Rating
Property Financials
Price
Last listed at Offers Around £210,000
Rates
Not Provided*¹
Property Engagement
Views Last 7 Days
16
Views Last 30 Days
98
Views All Time
10,111

Features
- Beautifully Presented and Well Maintained First Floor Apartment
- Situated in a Private and Secure Gated Residential Development
- Accessible Via Both Lift and Stairs
- Spacious Bright Open Plan Living Area Through to Dining Kitchen
- Two Bedrooms, Including Master With Ensuite Shower Room
- Separate Main Bathroom
- Gas Fired Central Heating and UPVC Double Glazing
- Allocated Parking Space With Additional Visitor Parking
- Excellent Location Within Walking Distance to Lisburn Road and Finaghy Village, As Well As Transport Links
This superb well maintained first floor apartment is situated within a private gated development of 16 apartments, in the popular area of Upper Lisburn Road, between Balmoral and Finaghy Village. Conveniently placed this apartment is close to a wide range of amenities including shops, cafes, restaurants, Musgrave Park, and with ease of access to bus routes, train links, and motorway networks.
Offering bright and spacious accommodation throughout and accessed via both lift and stairs; in brief comprises of spacious entrance hall, open plan living area through to dining kitchen, two bedrooms including master with ensuite, and main bathroom. All benefiting from gas fired central heating and UPVC double glazing. Outside there is private allocated parking and ample visitor parking.
Due to the great location and accommodation this delightful apartment has to offer, it will be of interest to a wide range of perspective purchasers including those down sizing and first time buyers so we recommend early viewing.
Communal Entrance Hall
Access via both stairs and lift to first floor.
First Floor
Entrance Hallway 3.4m (11'2) x 3.45m (11'4)
Spacious entrance area, wood strip floor, feature glass panel window leading to...
Open Plan Living Dining Kitchen 8.43m (27'8) x 3.81m (12'6)
Range of high and low units with Formica worktop surfaces and breakfast bar, stainless steel sink unit with mixer tap, integrated electric oven and gas hob with stainless steel extractor hood, integrated dishwasher and fridge/freezer, space for washing machine. Utility storage cupboard. Wood strip floor leading to tiled floor in kitchen.
Double doors to Juliet balcony.
Master Bedroom 4.01m (13'2) x 3.71m (12'2)
Ensuite Shower Room
Fully tiled enclosed shower cubicle with electric shower, pedestal wash hand basin, low flush W.C, part tiled walls, laminate floor, spotlights and extractor fan.
Bedroom Two 4.01m (13'2) x 2.34m (7'8)
Bathroom
White three piece suite comprising; panel bath with mixer taps, wall mounted shower and glass screen, pedestal wash hand basin and low flush W.C. Part tiled walls and laminate floor, spotlights and extractor fan.
Outside
One allocated car parking space to rear and additional visitor parking to the front. Communal bin store.
Management Company
Flat Management Services
Service Charge: £1080.00 p/annum (paid quarterly)




