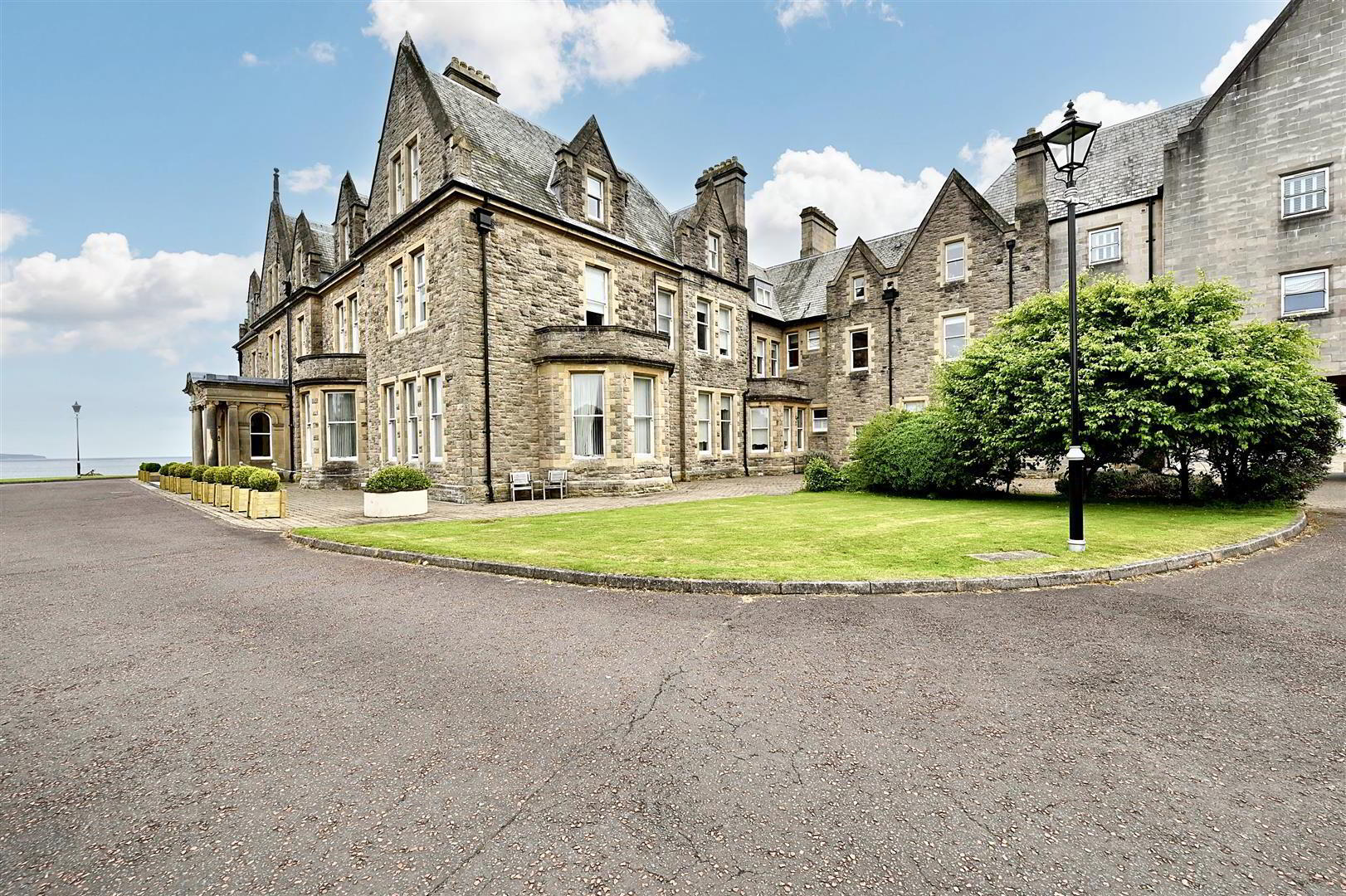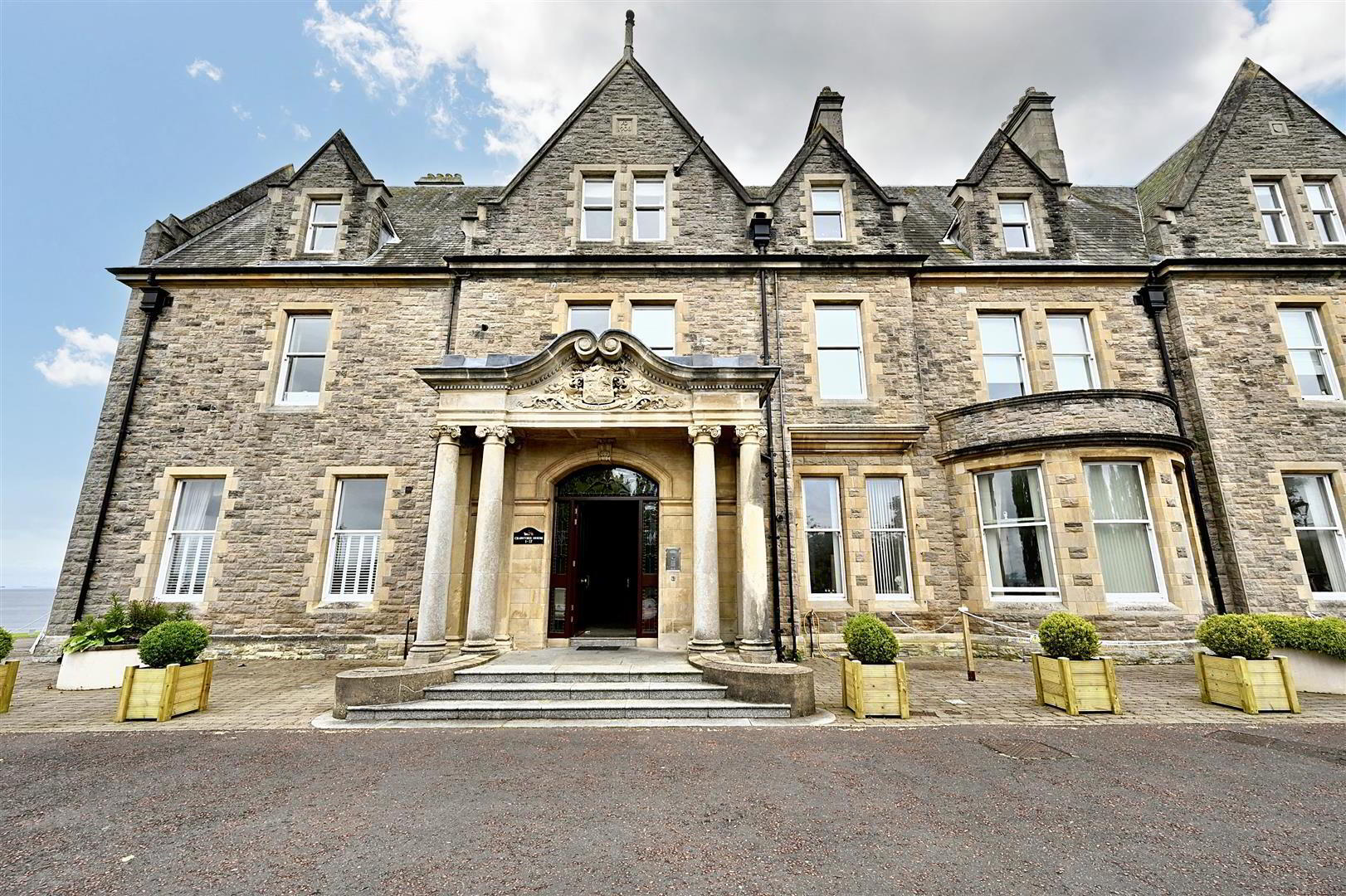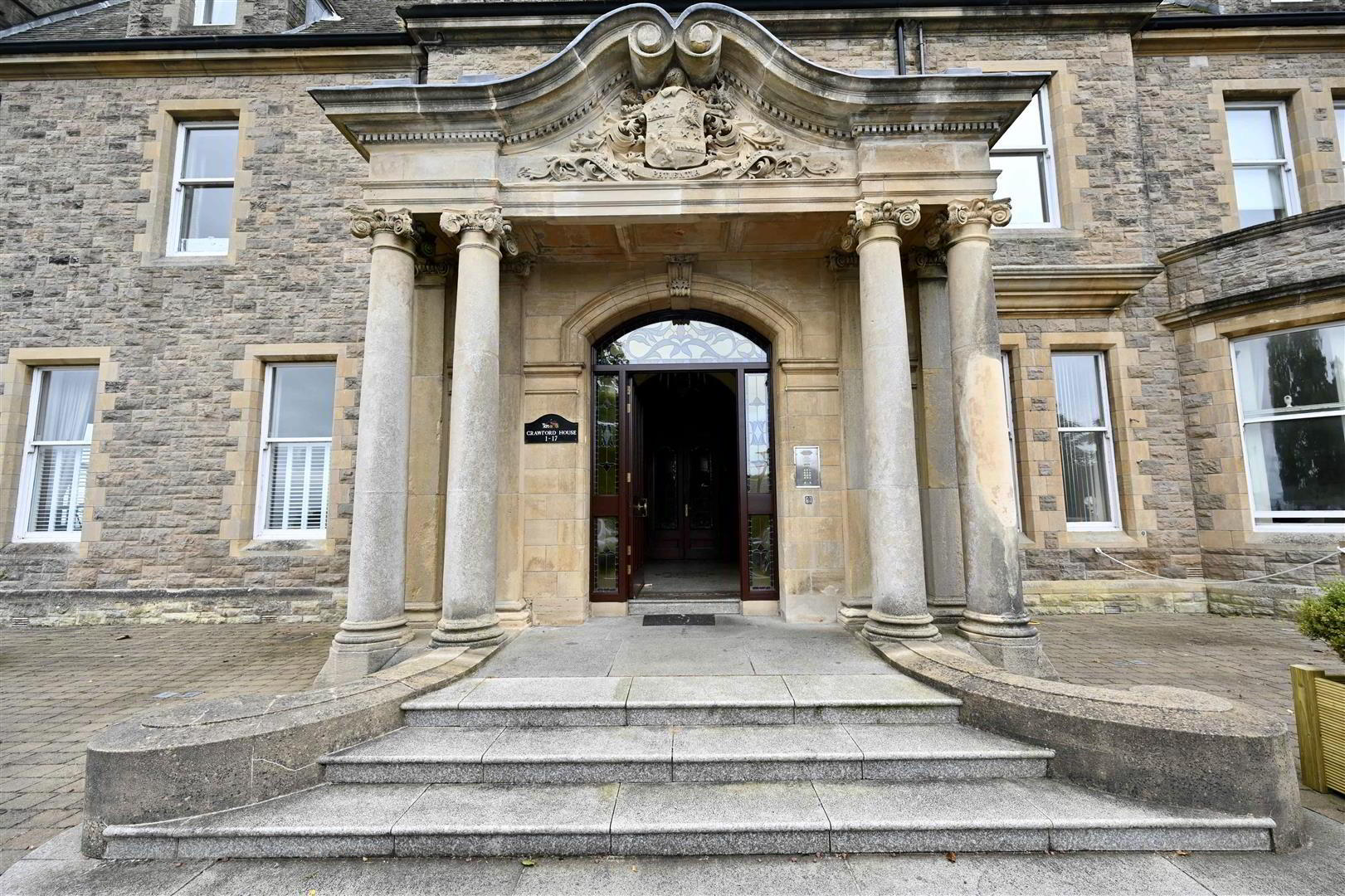


Apt 3 Crawford House, Old Windmill Road,
Crawfordsburn, BT19 1XL
2 Bed Apartment
Sale agreed
2 Bedrooms
2 Bathrooms
1 Reception
Property Overview
Status
For Sale
Style
Maisonette
Bedrooms
4
Bathrooms
3
Receptions
1
Property Features
Tenure
Leasehold
Energy Rating
Heating
Gas
Property Financials
Price
Offers Over £285,000
Stamp Duty
Rates
£1,568.16 pa*¹
Property Engagement
Views Last 7 Days
485
Views Last 30 Days
2,025
Views All Time
18,234

Features
- Spacious ground floor apartment with original features such as 12 foot ceilings, bay windows & corniced ceilings
- Fitted kitchen with built in appliances & space for dining
- One large reception room
- Two double bedrooms - master with en-suite shower room
- Three piece family bathroom suite
- Multiple storage cupbaords
- Manicured common gardens surrounding the property with helipad and tennis courts
- Intercom entry system and electric gates to the development
- Gas central heating
- Priced accordingly to allow for the extensive works required - Please note there is a tenancy agreement in place until March 2028
Located on the picturesque North Down landscape, Crawford House is one of North Down’s premier apartment developments overlooking Belfast Lough. The development is set within spacious communal grounds and has wide appeal to a broad spectrum of purchasers.
Apartment 3 is situated on the ground floor with original features such as 12 foot ceiling. Accommodation in brief comprises, a welcoming entrance hall with multiple storage cupboards, one large reception room, a fitted kitchen with high & low level units, two large double bedrooms - master with en-suite shower room and a separate family bathroom suite.
The property benefits from gas central heating and an intercom entry system. The main development is accessed via electric gates with ample parking space outside the main front door for residents and guests.
A delightful, secure environment in which to live, surrounded by mature, maintained gardens with tennis court, helipad and shore line frontage the location is the perfect place to live and is sure to be of widespread interest to many.
The property has been priced accordingly to allow for the extensive works required. Please note there is a tenancy agreement in place until March 2028.
MB Wilson management company £1850 per year approx - Ground rent £250 per year approx - Rates £2,558.36 per year.
Call 02890 388383 to arrange your personal viewing today!
- Entrance Hall
- Solid wood flooring
- Living/Dining Room 6.63m x 6.58m (into bay) (21'9 x 21'7 (into bay))
- Kitchen 4.90m x 4.27m (16'1 x 14)
- Full range of solid wood wall & base units with granite worktops
- Bedroom 1 5.05m x 4.14m (16'7 x 13'7 )
- Bedroom 2 6.83m x 4.67m (at longest & widest points) (22'5 x
- En-suite
- Quadrant shower, low flush WC, 1/2 tiled walls & tiled floor
- Large walk in storage room
- Bathroom
- French roll top bath with brass taps, WC, tiled floor, 1/2 tiled walls & heated towel rail
- Nicholas Residential have endeavoured to prepare these sales particulars as accurately and reliably as possible for the guidance of intending purchasers or lessees. These particulars are given for general guidance only and do not constitute any part of an offer or contract. The seller and agents do not give any warranty in relation to the property. We would recommend that all information contained in this brochure is verified by yourself or your professional advisors. Services, fittings and equipment referred to in the sales details have not been tested and no warranty is given to their condition, nor does it confirm their inclusion in the sale. All measurements contained within this brochure are approximate. Please note the electrics and appliances have not been tested and no warranty is given.






