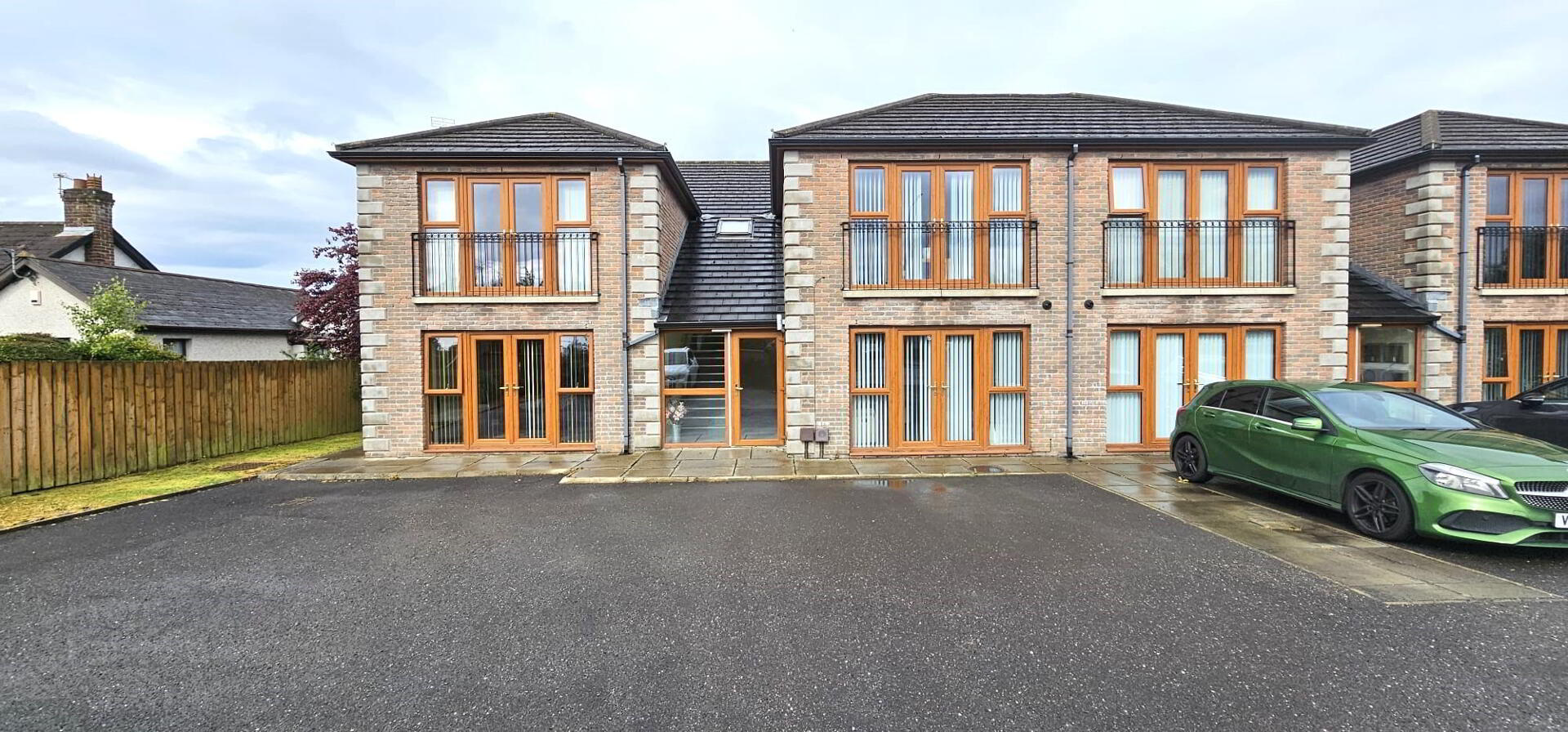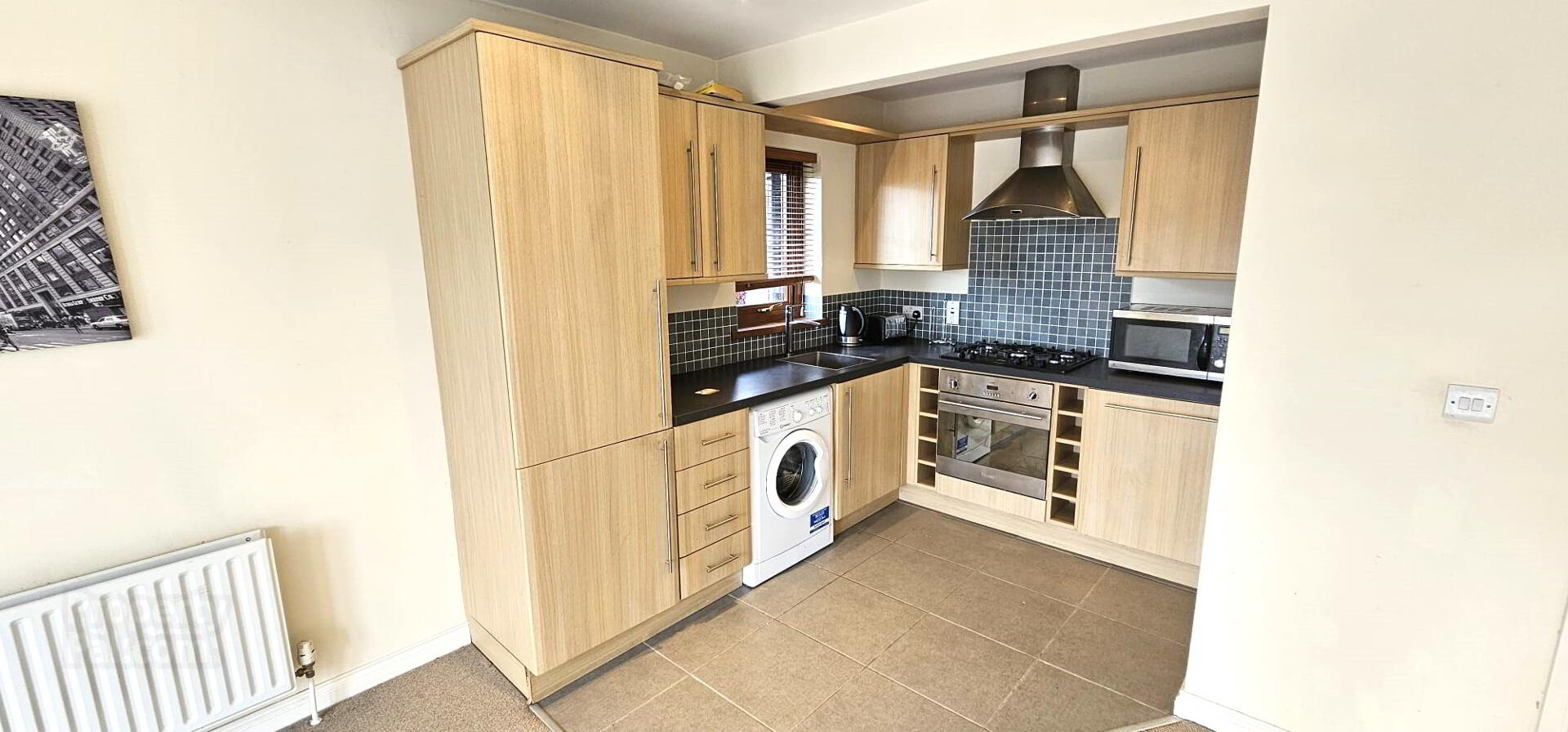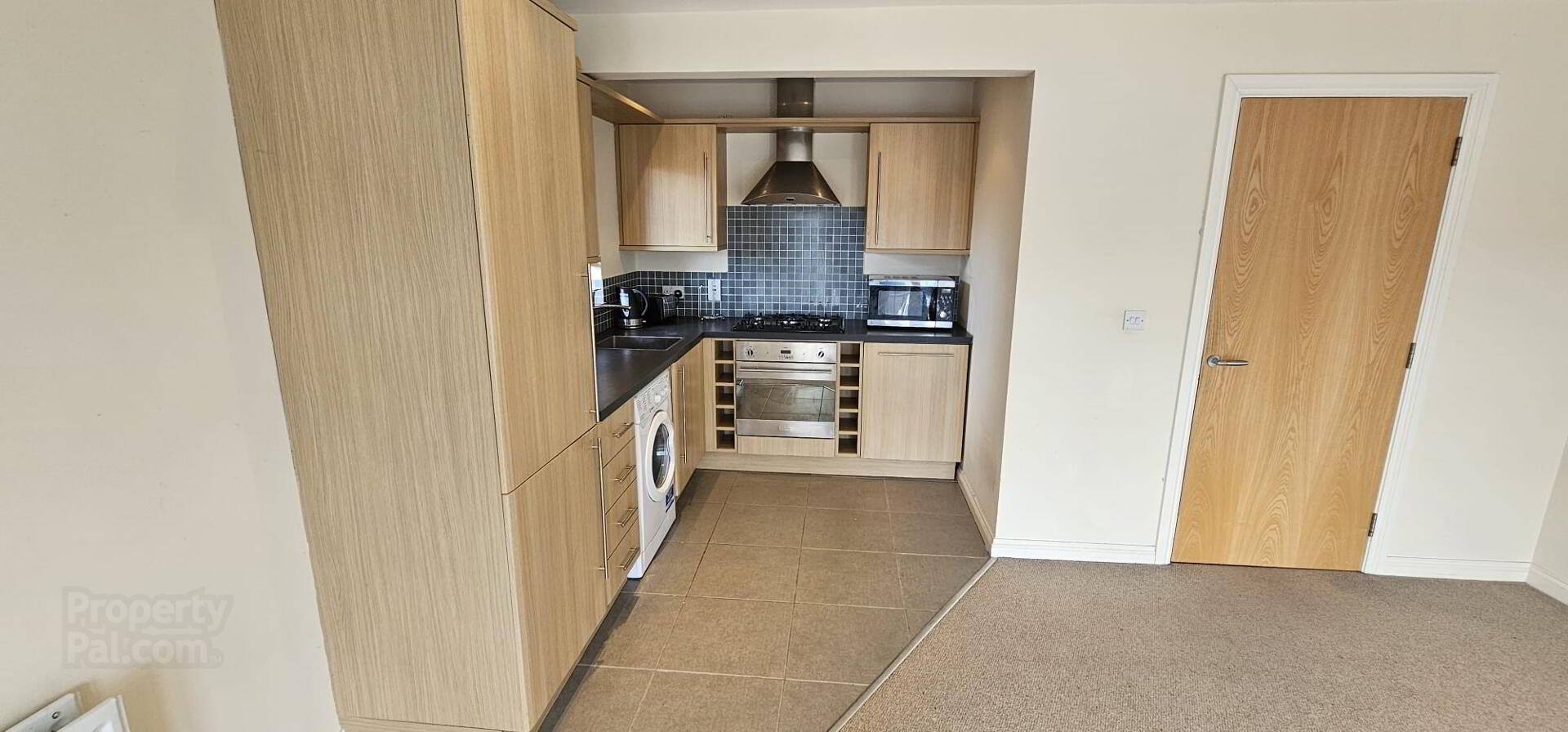


Apt 3 92 North Road,
Carrick, BT38 8LZ
2 Bed 1st Floor Apartment
Offers Over £119,950
2 Bedrooms
2 Bathrooms
1 Reception
Property Overview
Status
For Sale
Style
1st Floor Apartment
Bedrooms
2
Bathrooms
2
Receptions
1
Property Features
Tenure
Leasehold
Energy Rating
Heating
Gas
Property Financials
Price
Offers Over £119,950
Stamp Duty
Rates
£830.00 pa*¹
Typical Mortgage
Property Engagement
Views All Time
2,545

Abbey Real Estate are delighted to market this immaculate 1st floor apartment set in the ever popular North Road, Carrickfergus. The property is located close to local schools, transport links, shops, restaurants and town centre. Main features include - Open plan fully fitted kitchen / lounge / dining area, 2 spacious bedrooms with master bedroom en-suite and white bathroom suite. Other features include gas heating, double glazing, communal parking and communal garden to rear. Ideal for 1st time buyer / investor.
1st floor apartment
Entrance- Double radiator. Built in storage cupboard with gas boiler. Access to loft.
Open plan kitchen / lounge / dining area - 21'3" x 14'9" ( 6.48m x 4.49m)( at widest points). Excellent range of modern high and low level units with integrated oven and gas hob with overhead stainless steel extractor fan. Integrated fridge freezer. Plumbed for washing machine. Integrated dishwasher. Ceramic tiled floor in kitchen area. Complementary wall tiles. Recessed ceiling lighting. Double radiator. Upvc double glazed window. Upvc double glazed patio doors.
Bathroom- Modern three piece white suite comprising of panelled bath with mixer taps, push button WC and floating sink. Heated towel rail. Ceramic tiled floor. Extractor fan.
Bedroom 1 - 12'10" x 9'6" ( 3.93m x 2.90m). Recessed ceiling lighting. Single radiator. Upvc double glazed window.
Bedroom 2 - 12'11" x 9'8" ( 3.94m x 2.95m). Recessed ceiling lighting. Double radiator. Upvc double glazed window.
En- suite - Three piece white suite comprising of corner shower cubicle with thermostatic shower, push button WC and pedestal wash hand basin. Ceramic tiled floor. Single radiator. Extractor fan. Upvc double glazed window.
Outside communal parking to front and communal rear garden to rear.




