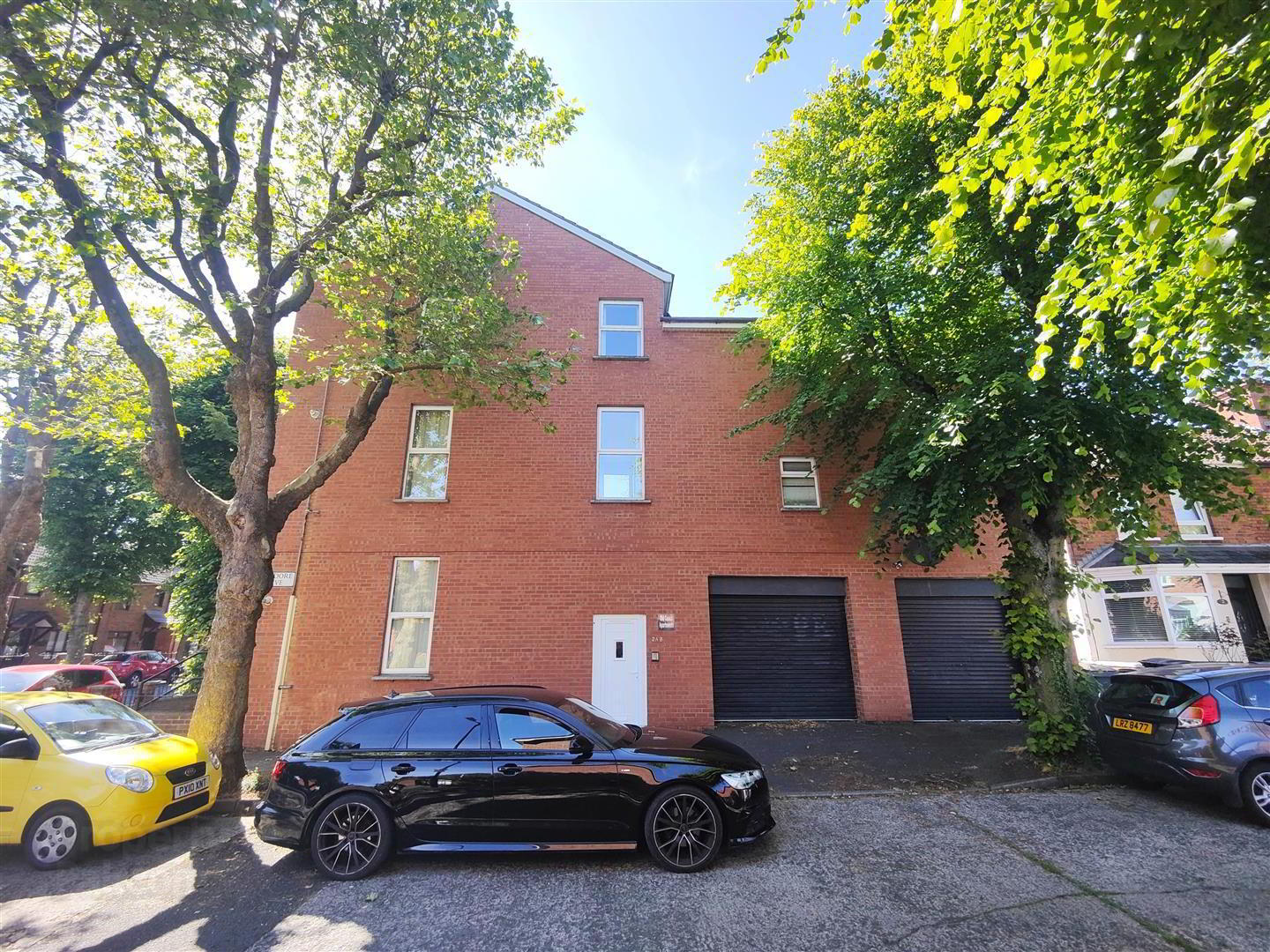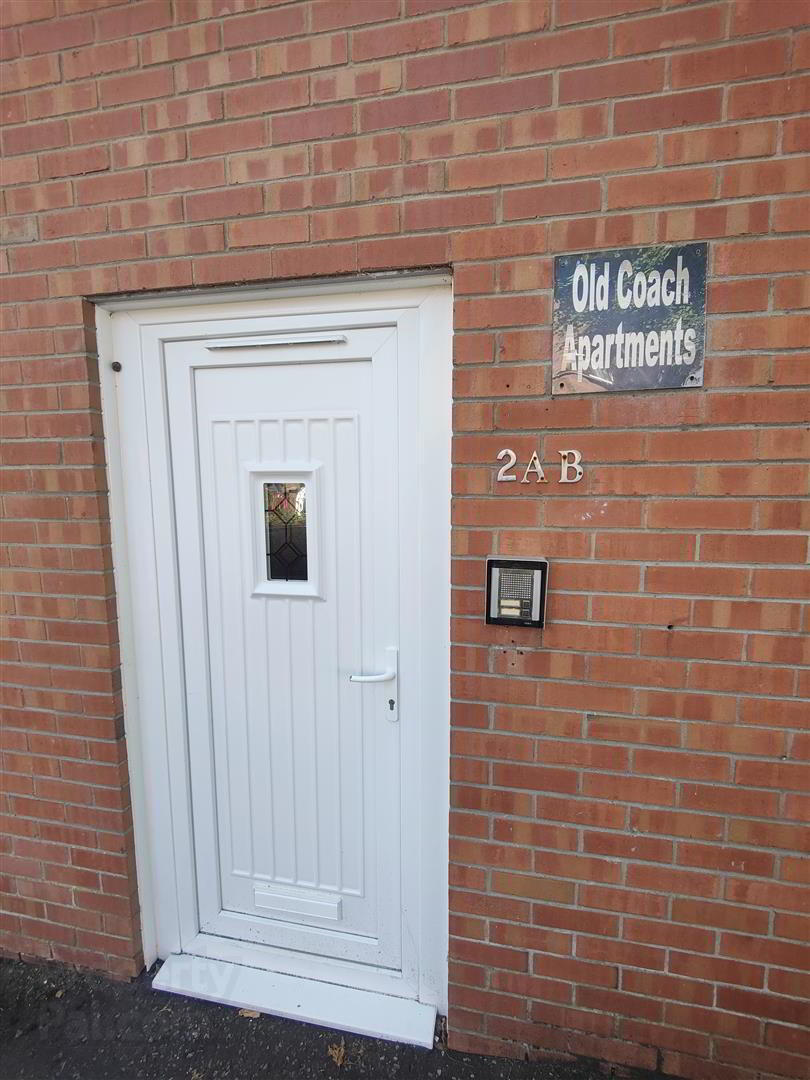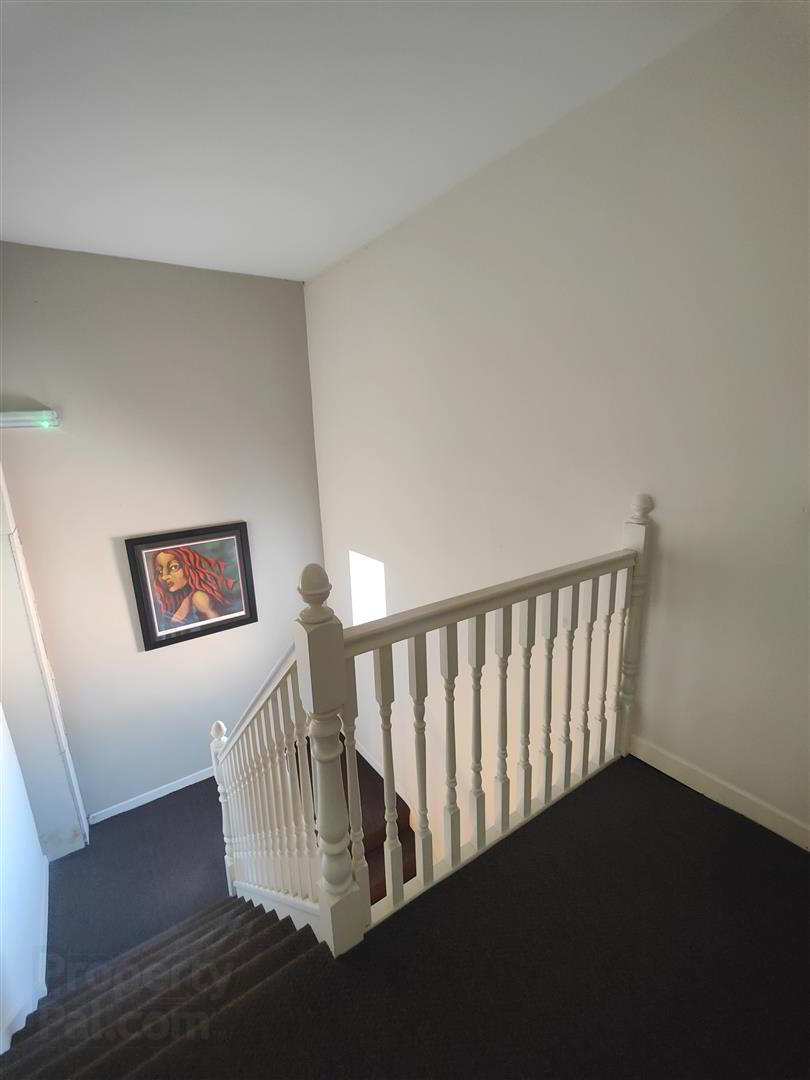


Apt 3, 2a Glandore Drive,
Belfast, BT15 3FG
2 Bed Apartment
Sale agreed
2 Bedrooms
1 Bathroom
1 Reception
Property Overview
Status
Sale Agreed
Style
Apartment
Bedrooms
2
Bathrooms
1
Receptions
1
Property Features
Tenure
Freehold
Energy Rating
Property Financials
Price
Last listed at Offers Around £135,000
Rates
Not Provided*¹
Property Engagement
Views Last 7 Days
16
Views Last 30 Days
82
Views All Time
6,798

Features
- Modern Constructed Penthouse Apartment
- 2 Double Bedrooms
- Spacious Lounge With Double Aspect Windows
- Open Plan To Modern Fitted Kitchen
- Upvc Double Glazed Windows
- Gas Central Heating
- Modern White Bathroom Suite
- Garaging
- Most Popular Location
This bright and spacious apartment will have immediate appeal. The spacious interior comprises a communal entrance hall for just 2 apartments. Within the apartment is an bright entrance hall with views of Belfast lough in the distance, 2 double bedrooms and a large modern bathroom with both bath and separate shower, a spacious open plan lounge/kitchen with double aspect east and south facing windows with delightful outlook over Glandore avenue. A modern fitted kitchen incorporating built-in oven and hob with dining area. The dwelling further offers upvc double glazed windows, gas fired central heating with a new combi boiler installed 2021, low outgoings, extensive use of wooden and ceramic floor coverings and affords unique aspect and views. Off street parking is included in adjoining Garage and a most convenient location with excellent transport links including the proposed new "North South Glider" service stop just a short walk away, local shopping and popular schools all within walking distance as well as an award winning local residents group makes this a unique opportunity not to be missed - Immediate inspection highly recommended.
- Communal Entrance Hall
- Pvc double glazed entrance door, ceramic tiled floor, intercom entry.
- Entrance Hall
- Hardwood entrance door, wood laminate floor, double panelled radiator.
- Lounge 7.13 x 4.96 (23'4" x 16'3")
- Wood laminate floor, gas boiler, double panelled radiator x 2.
Open plan to - Kitchen
- Single drainer stainless steel sink unit, extensive range of high and low level units, formica worktops, built-in oven and induction hob, glass splash back, integrated extractor fan, fridge/freezer space, plumbed for washing machine, wood laminate floor.
- Utility Cupboard
- Plumbed for tumble dryer.
- Bathroom
- Contemporary white suite comprising panelled bath, telephone hand shower, fully tiled shower cubicle, pedestal wash hand basin, low flush wc, thermostatically controlled shower, partly tiled walls, Lvf flooring, panelled radiator.
- Bedroom 3.49 x 2.64 (11'5" x 8'7")
- Wood laminate floor, panelled radiator.
- Bedroom 4.63 x 3.32 (15'2" x 10'10")
- Wood laminate floor, double panelled radiator.
- Garage
- Roller shutter door, storage.
Management Fees Approx £ 75 per month.




