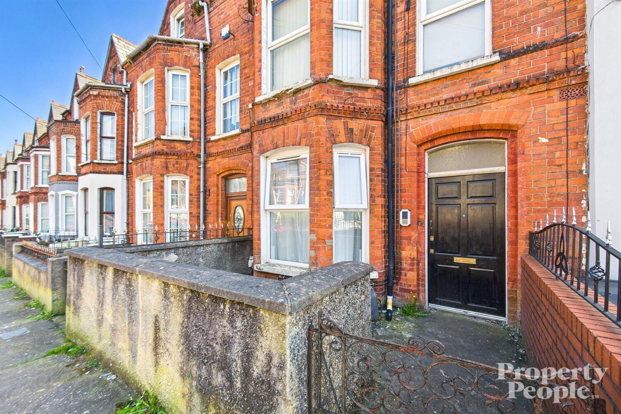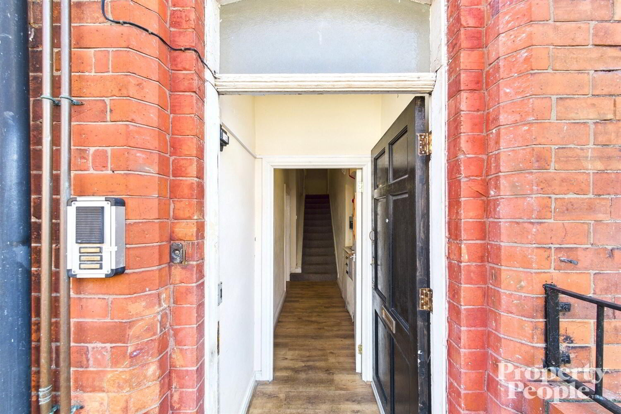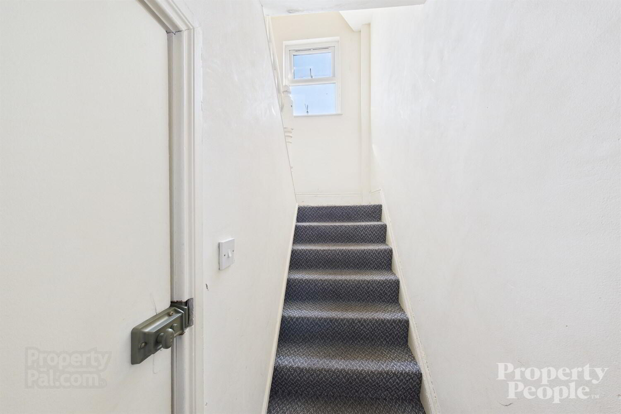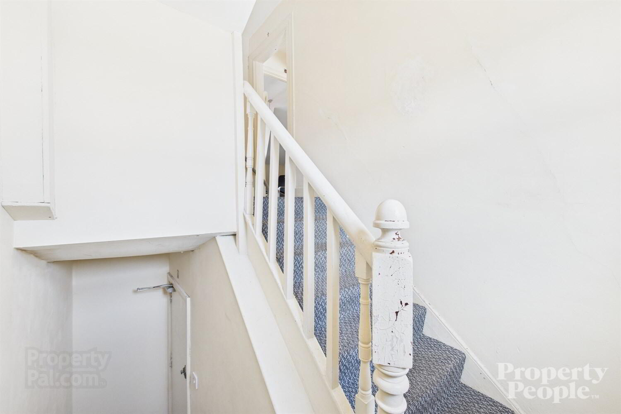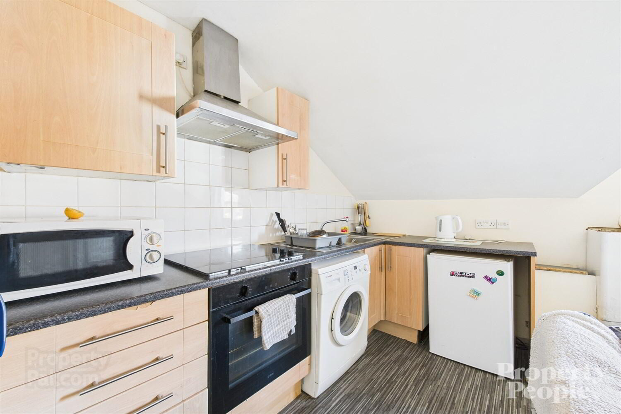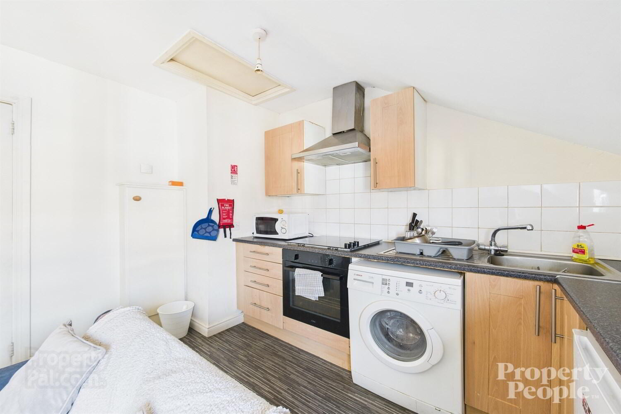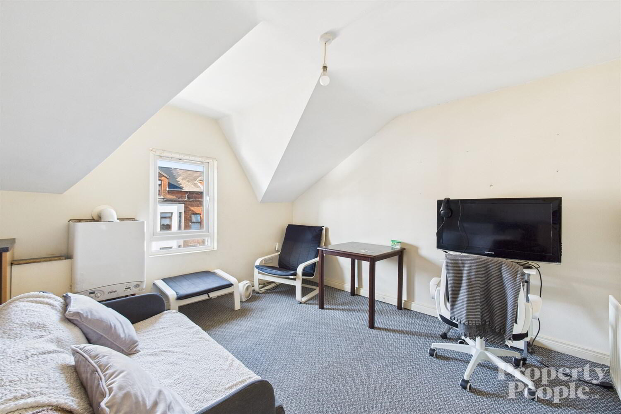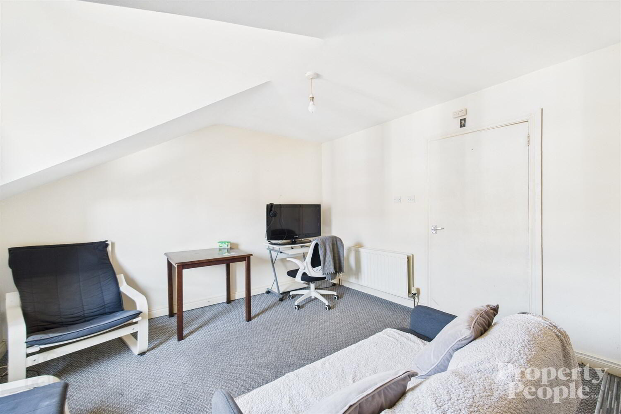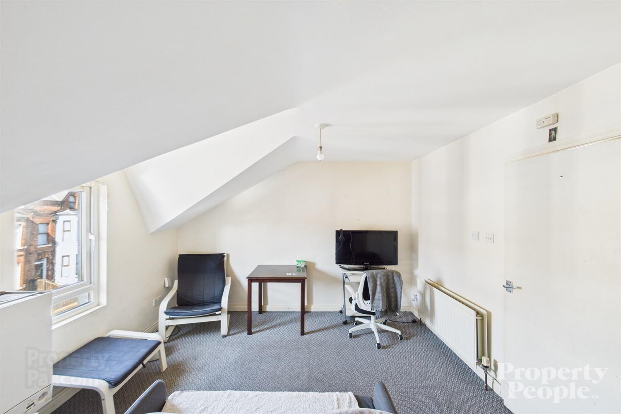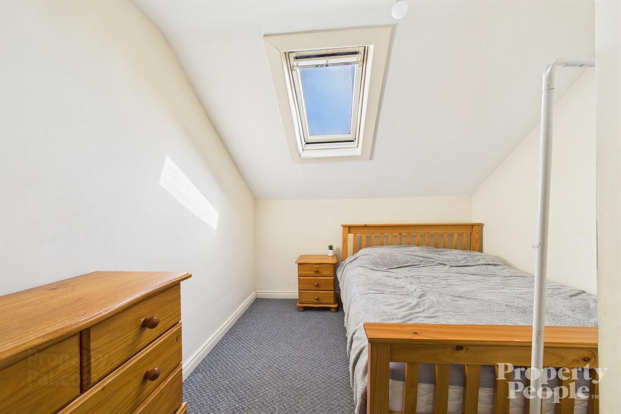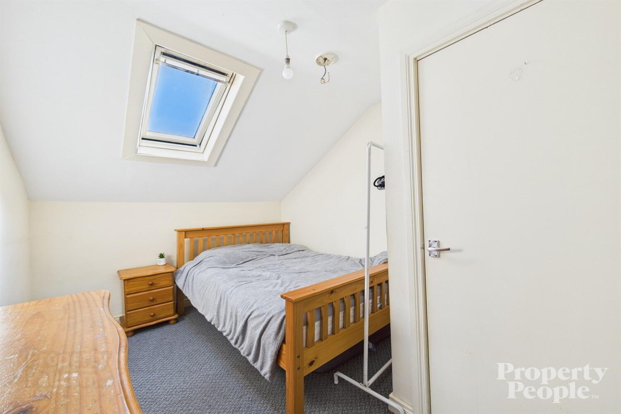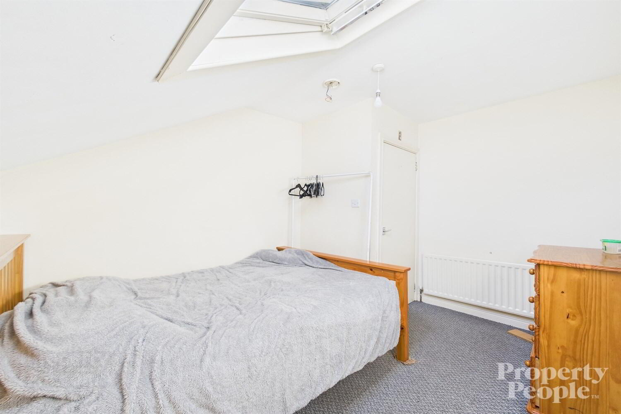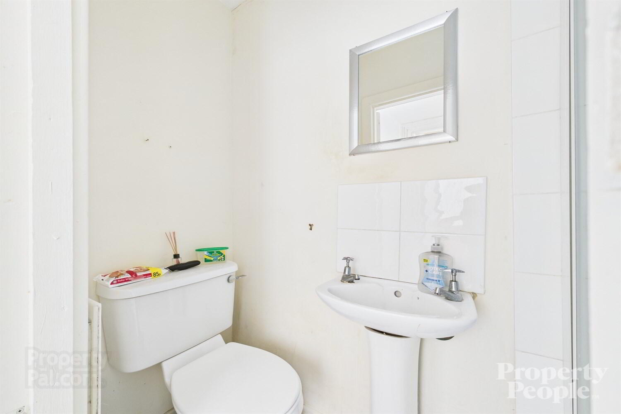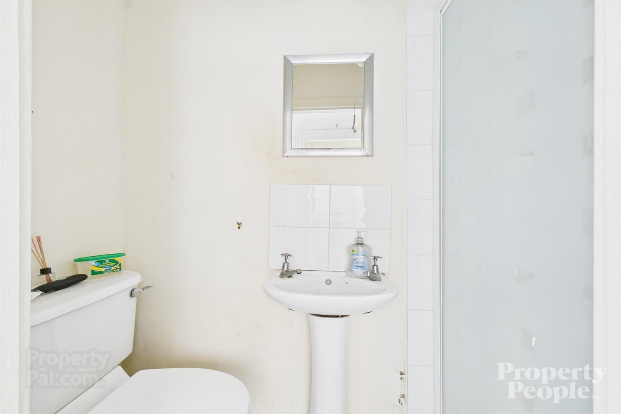APT 3, 20 Clifton Crescent,
Belfast, BT14 6LF
1 Bed Apartment
£625 per month
1 Bedroom
1 Bathroom
1 Reception
Property Overview
Status
To Let
Style
Apartment
Bedrooms
1
Bathrooms
1
Receptions
1
Available From
Now
Property Financials
Rent
£625 per month
Deposit
£625
Property Engagement
Views Last 7 Days
1,131
Views All Time
2,886
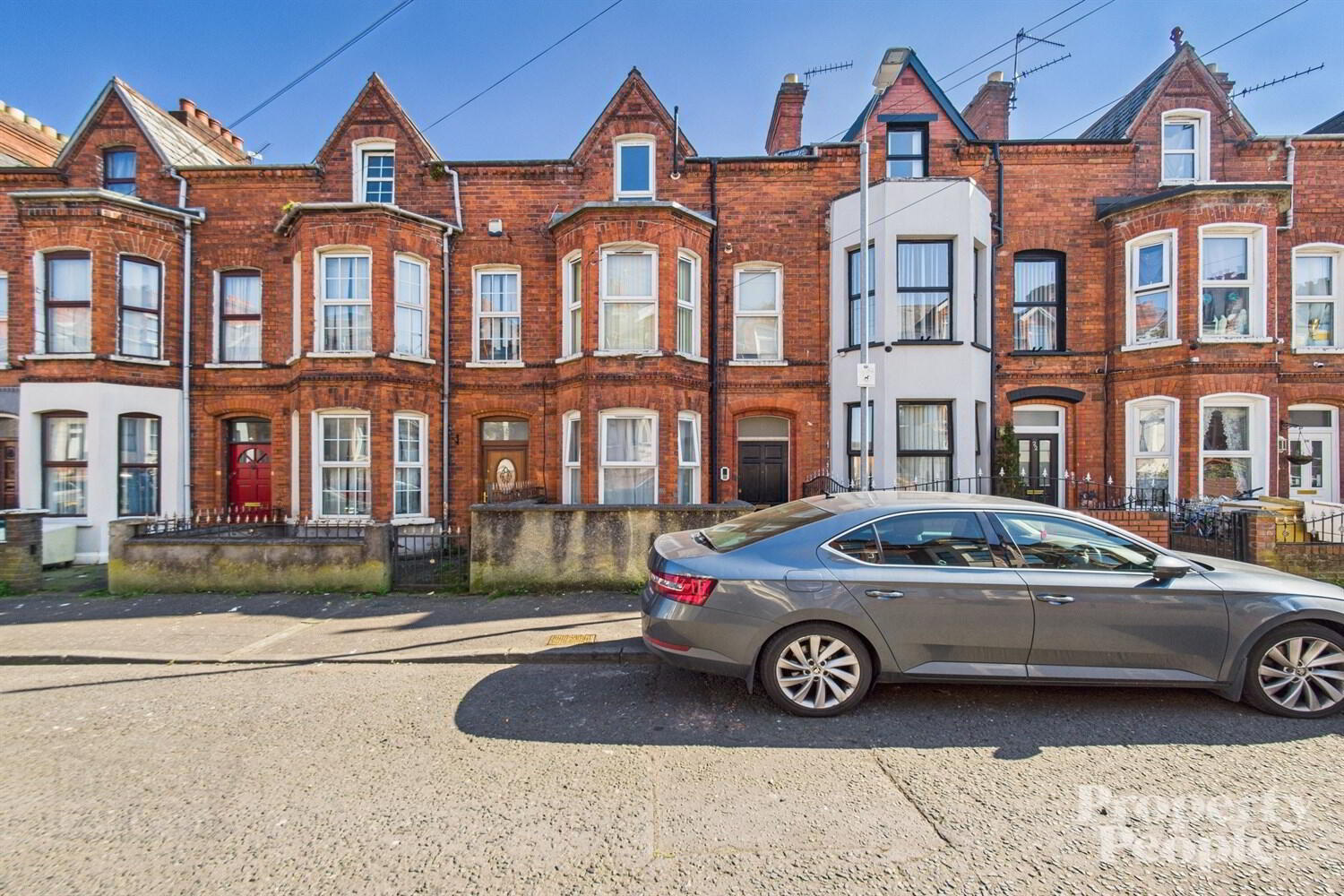
Features
- Second floor, one-bedroom apartment
- Fitted kitchen with range of units and appliances
- Open plan to a bright and spacious living and dining area
- Three-piece shower room
- Gas fired central heating
- Double glazed windows
- On street residence parking
- Popular and convenient location
- Furnished
- Available immediately
The property comprises a communal entrance hall with stairs to the upper apartments, apartment entrance - a split-level hallway providing access to main double bedroom, a modern fitted kitchen with a range of units and appliances which is open plan to a bright and spacious living and dining area and finally a modern shower room with a three-piece suite.
The apartment further benefits from double glazing, gas central heating, residence street car parking, comes fully furnished and would be available for immediate move in.
If you would like further information please do not hesitate to contact Property People on 028907473004 or to avoid disappointment and to arrange a viewing please visit www.propertypeopleandi.com
Communal Hallway
Welcoming communal entrance with, providing access to electrical cupboards and staircase leading to upper floors ...
Entrance Hallway
Welcoming apartment entrance with carpeted stairs providing access to ...
Landing
Carpeted landing providing access to ...
Kitchen
Modern fitted kitchen with a range of high and low level units, integrated appliances including an electric four ring hob and oven with stainless steel extractor fan over, plumbed for a washing machine and space for freestanding fridge. Lyno floor with laminate wood effect and partly tiled walls
Living / Dining Room
Open plan to a bright and spacious living and dining area with carpeted floor and single panel radiator
Bedroom 1
Bright double bedroom with carpeted floor, Velux window floods the room with natural light and a single panel radiator
Shower Room
Compact modern shower room with a three-piece suite including wash handbasin with pedestal, low flush WC and enclosed shower cubicle. Partly tiled walls with single panel radiator
External
To the front of the property you can locate the apartment gas meter and you have residence street parking

Click here to view the 3D tour
