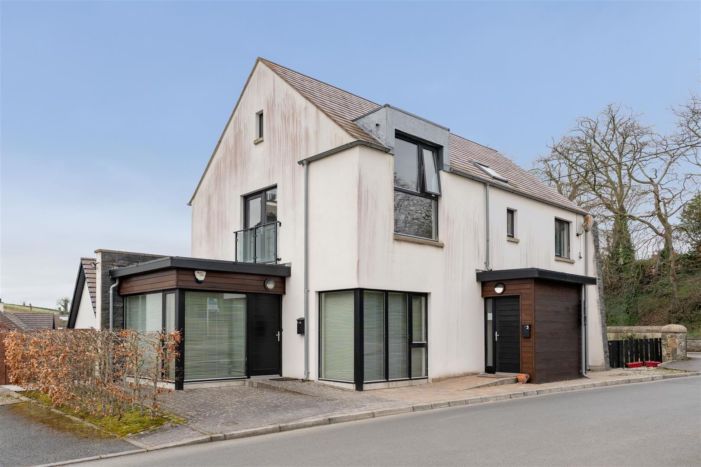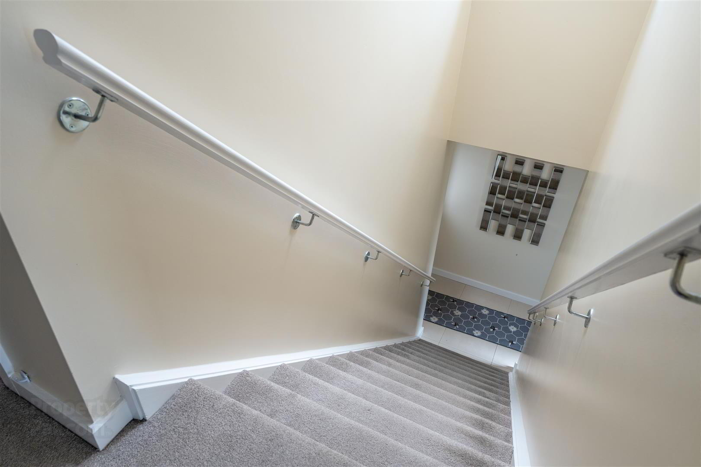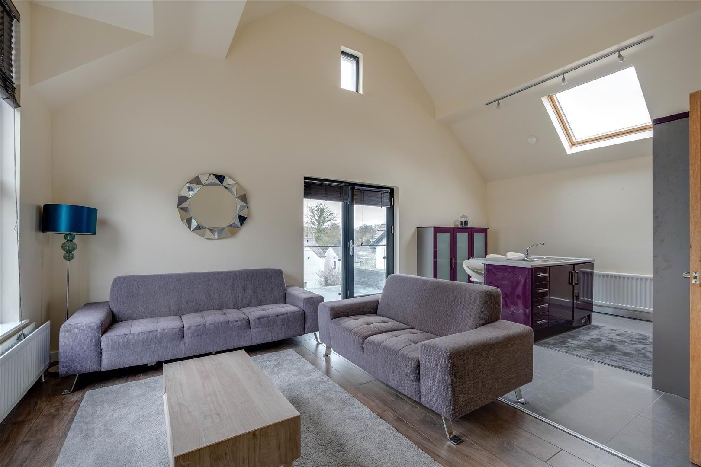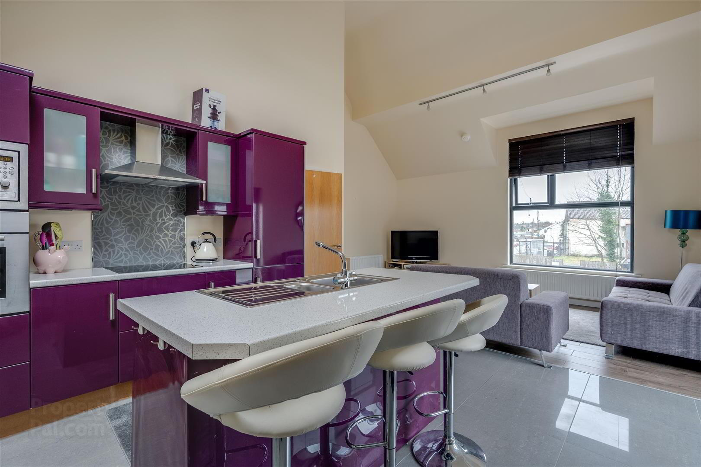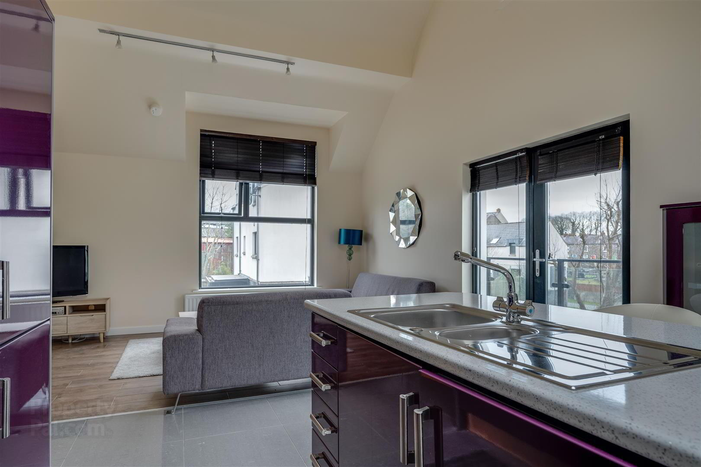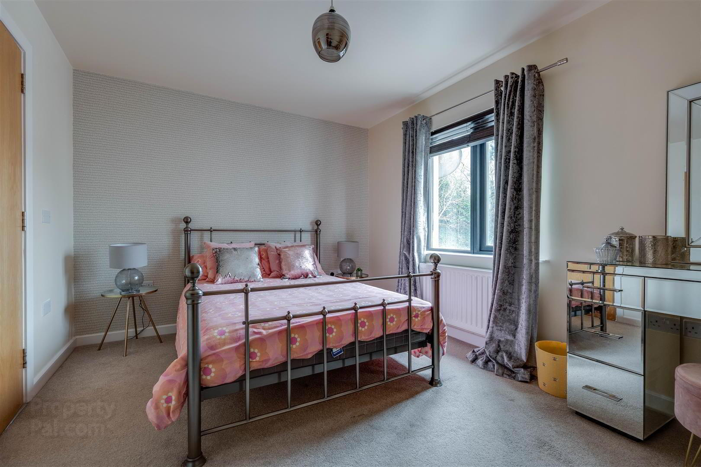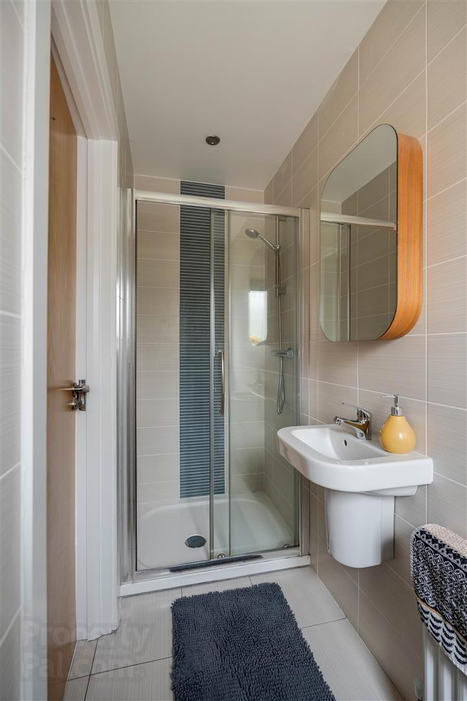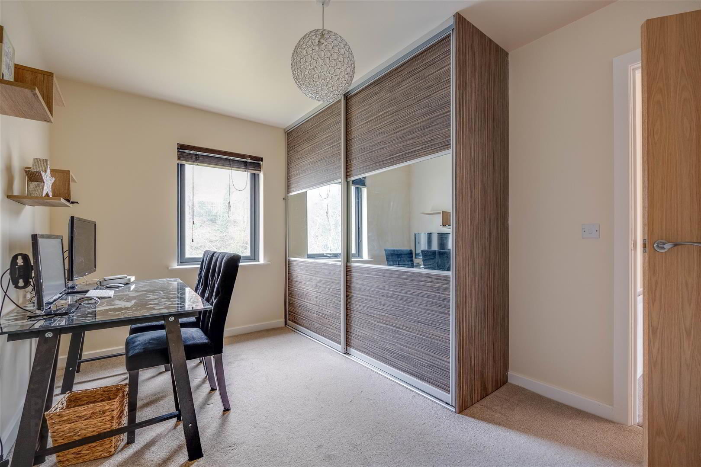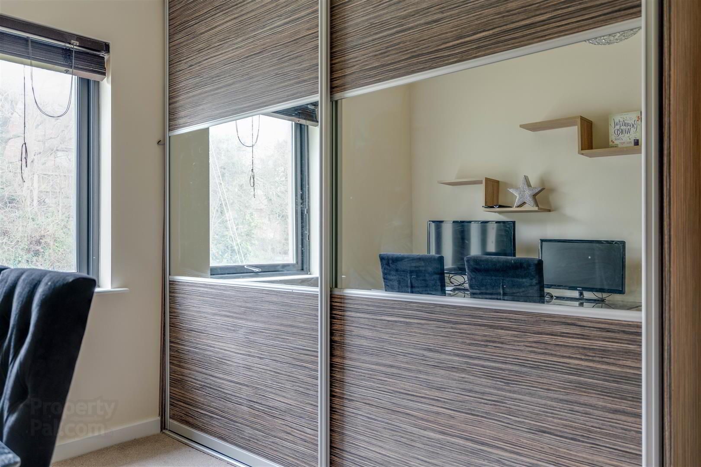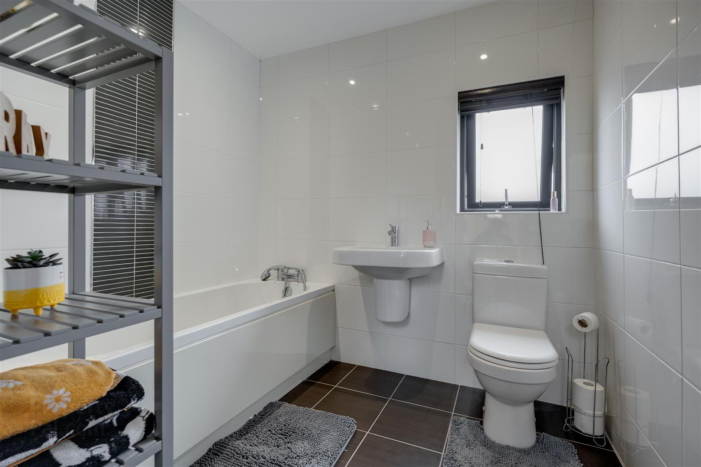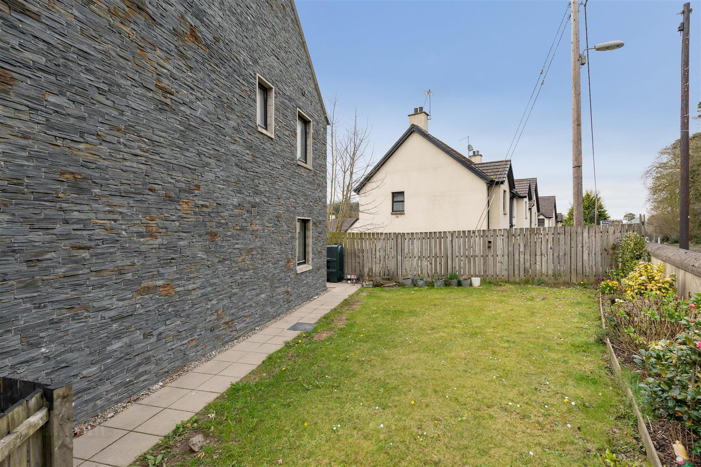Apt 3, 2-6 Birch Lane,
Saintfield, BT24 7FP
2 Bed Apartment
Offers Around £160,000
2 Bedrooms
2 Bathrooms
1 Reception
Property Overview
Status
For Sale
Style
Apartment
Bedrooms
2
Bathrooms
2
Receptions
1
Property Features
Tenure
Freehold
Energy Rating
Property Financials
Price
Offers Around £160,000
Stamp Duty
Rates
Not Provided*¹
Typical Mortgage
Legal Calculator
In partnership with Millar McCall Wylie
Property Engagement
Views Last 7 Days
737
Views All Time
3,474
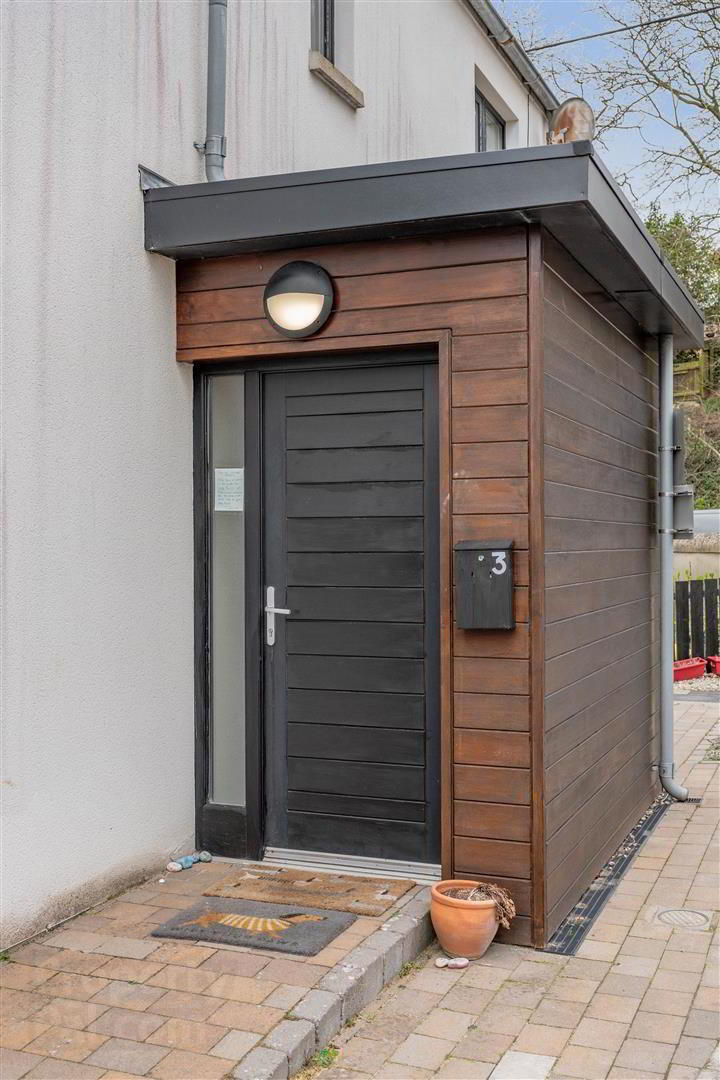
Features
- Spacious Tastefully Presented First Floor Apartment
- Open Plan Lounge And Luxuriously Appointed Kitchen
- Two Bedrooms Including Master Bedroom En Suite
- Principal Bathroom
- Partially Floored Roofspace
- Enclosed Garden To Side
- Two Designated Car Parking Spaces
- Approached By Its Own Private Entrance
- Within Easy Walking Distance Saintfield Village and Public Transport
- Ideal For The First Time Buyer Or Those Wishing To Downsize
The apartment includes, open plan lounge and a luxuriously appointed kitchen, master bedroom en suite and a second bedroom adjacent to the principal bathroom.
Fitted with double glazing and oil fired central heating, the apartment enjoys the benefit of a delightful private garden and two designated parking spaces to the side.
The property is approached from its own private entrance leading to the first floor and enjoys the benefit of a floored roofspace providing additional storage space.
The apartment is ideally situated within easy walking distance of the shops, churches and amenities in Saintfield and public transport is a short walk from the property.
- Entrance Hall
- Porcelain flagged floor; stairs to first floor.
- Landing
- Built-in cloak cupboard.
- Lounge / Kitchen 6.99m x 5.05m (22'11 x 16'7)
- Ceramic and porcelain flagged floors; tv aerial connection point; semi-vaulted ceiling with LED spot lighting; glazed patio door; floor level cupboards and formica worktops; integrated Normende electric oven and matching microwave oven; Normende 4 ring ceramic hob with stainless steel extractor unit over; New World fridge/freezer; matching island unit with 1½ tub stainless steel sink unit with chrome mixer taps in a formica surround, nest of four drawers and cupboards under; Indesit washer; feature glazed cupboards; Velux ceiling window.
- Bedroom 1 3.99m x 3.02m (13'1 x 9'11)
- En Suite Shower Room 2.77m x 0.94m (9'1 x 3'1)
- White suite comprising tiled shower with thermostatically controlled shower; sliding glass shower door and side panel; floating wash hand basin with chrome mono mixer tap; close coupled wc; ceramic tiled walls and floor; LED spot lighting; extractor fan.
- Bedroom 2 3.96m x 2.69m (13'0 x 8'10)
- Built-in wardrobe with mirrored sliding doors.
- Bathroom 2.67m x 2.21m (8'9 x 7'3)
- Maximum Measurements
White suite comprising, panel bath with chrome mixer taps and telephone shower attachment; floating wash hand basin with chrome mono mixer tap; close coupled wc; ceramic tiled walls and floor; LED spot lighting; extractor fan. - Roofspace
- Partially floored.
- Outside
- Two designated car parking spaces.
- Gardens
- Enclosed garden to side laid out in lawn with a well stocked flowerbed planted with spring flowering bulbs, Camellia, Hydrangea, Forest Flame and herbacous plants; Warmflow oil fired boiler; PVC oil storage tank.
- Management Fee
- £60 per month (approximately) paid to Broadleaf Management Company. Covers building insurance, exterior of property, roof and maintenance of communal areas.
- Tenure
- Freehold
- Capital / Rateable Value
- £85,000. Rates Payable = £826.03 Per Annum (Approximately)

