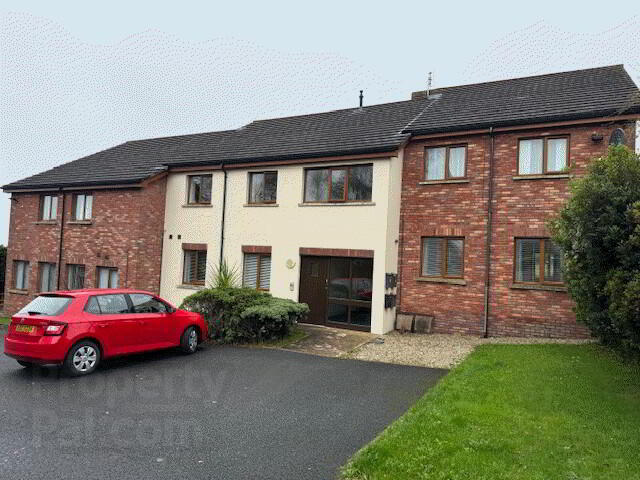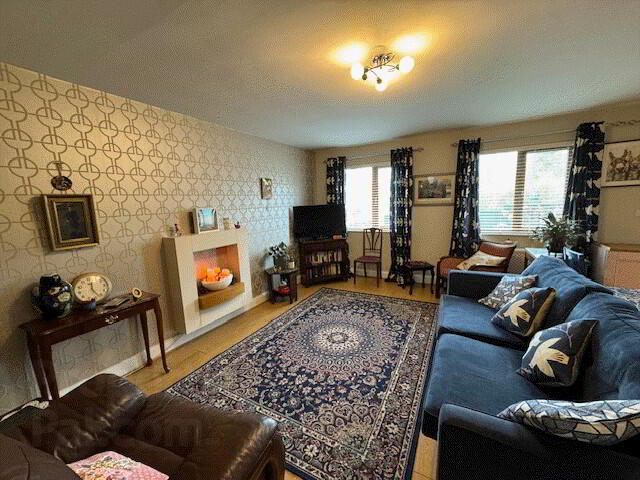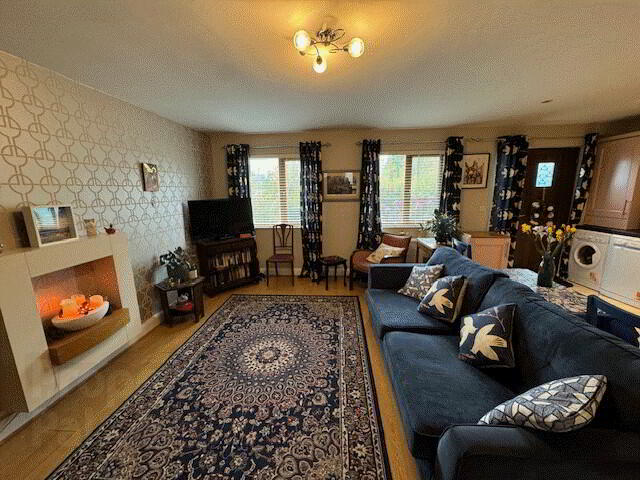


Apt 3, 191 Victoria Road,
Carrickfergus, BT38 7QA
2 Bed Ground Floor Apartment
Sale agreed
2 Bedrooms
2 Bathrooms
1 Reception
Property Overview
Status
Sale Agreed
Style
Ground Floor Apartment
Bedrooms
2
Bathrooms
2
Receptions
1
Property Features
Tenure
Not Provided
Energy Rating
Heating
Gas
Property Financials
Price
Last listed at Offers Around £134,950
Rates
Not Provided*¹
Property Engagement
Views Last 7 Days
17
Views Last 30 Days
130
Views All Time
2,571

We are delighted to offer for sale this immaculately presented 2 bedroom GROUND FLOOR APARTMENT located in a much sought-after residential area of Carrickfergus. The accommodation on offer comprises 2 bedrooms (master en-suite), open plan lounge/ kitchen/ dining, and modern white bathroom suite. Further complemented by gas fired central heating, full uPVC double glazing throughout, private residents car parking and a superb rear garden this is a property which is sure to appeal to those looking to get their first foothold on the property ladder, investors or indeed those looking for a more manageable property in a convenient location.
THE ACCOMMODATION COMPRISES:
GROUND FLOOR
COMMUNAL ENTRANCE HALL
ENTRANCE HALL: 10’5” x 5’10”.Wooden door. Intercom entry system. Built-in storage cupboards. Cloakroom. Tiled floor.
LOUNGE: 17’0” x 14’7”. Decorative fireplace with electric inset. Smoke alarm. TV aerial socket. Telephone socket. Wood laminate floor. Two radiators. Open plan to:
KITCHEN: 14’1” x 5’8”. Modern fitted kitchen with range of high and low level cupboards and contrasting laminate work surfaces. Single drainer stainless steel sink unit and mixer tap. Integrated “Beaumatic” under-oven and 4-plate gas hob. Stainless steel extractor hood. Plumbed for washing machine and tumble dryer. Integrated fridge freezer. Gas fired central heating boiler. Tiled floor. Wooden entrance door accessing rear garden area.
BEDROOM (1): 11’4” x 10’0”. Radiator.
EN-SUITE: Modern en-suite shower room with shower cubicle and chrome power shower fitment. Wash hand basin and low flush w.c. Extractor. Fully tiled walls. Tiled floor.
BEDROOM (2): 12’2” x 7’2”. Radiator.
BATHROOM: 6’9” x 6’6”. Modern white suite comprising panelled bath with chrome shower fitment and shower screen. Wash hand basin and low flush w.c. Extractor. Partial wall tiling. Tiled floor. Radiator.
EXTERNAL
1.) Private residents car parking to front.
2.) Enclosed garden to rear in ornate pebble beds extending to side with wooden gated access to front. Wooden garden shed. Outside light. Fabulous sea views across Belfast Lough and the County Down peninsula.




