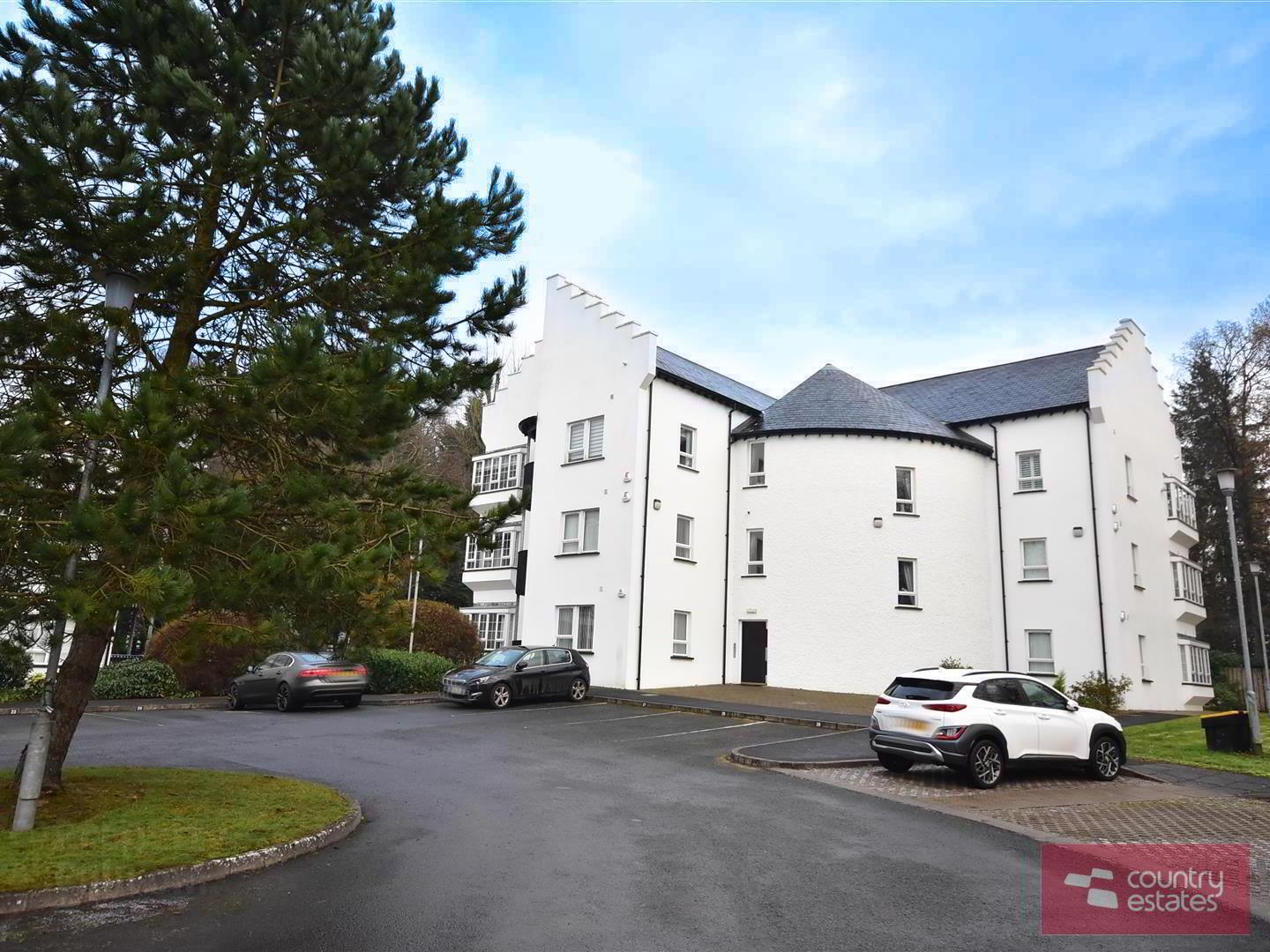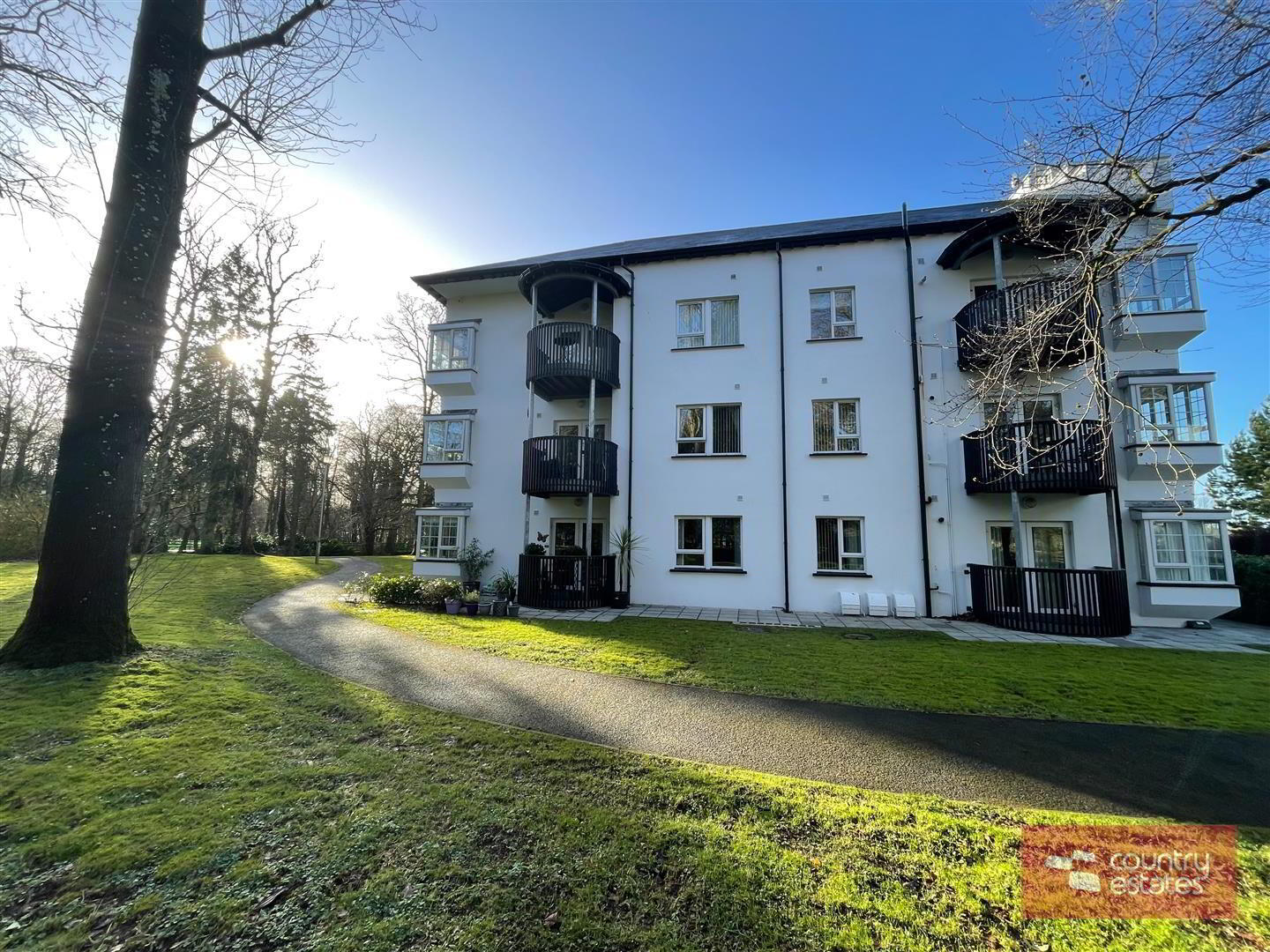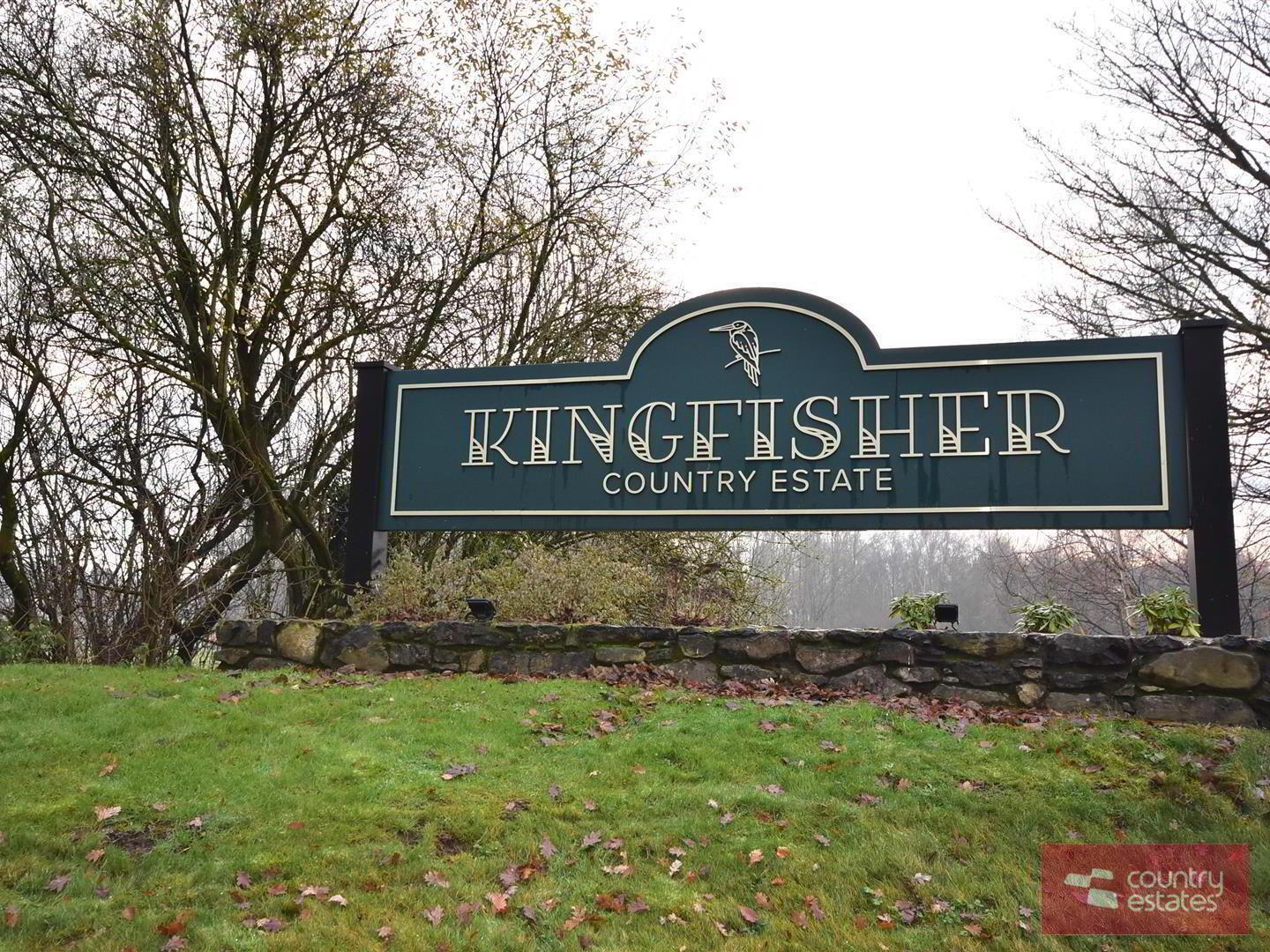


Apt, 29 Castlewood,
Templepatrick, Ballyclare, BT39 0GA
2 Bed Apartment
Sale agreed
2 Bedrooms
2 Bathrooms
1 Reception
Property Overview
Status
Sale Agreed
Style
Apartment
Bedrooms
2
Bathrooms
2
Receptions
1
Property Features
Tenure
Not Provided
Energy Rating
Broadband
*³
Property Financials
Price
Last listed at Offers Over £219,950
Rates
£1,233.36 pa*¹
Property Engagement
Views Last 7 Days
35
Views Last 30 Days
186
Views All Time
7,145

Features
- Luxury ground floor apartment with French doors to enclosed timber decked area with cast iron semi circular railings / Gate to paved patio area. and gardens
- Communal entrance hall with staircase and lift to first and second floors
- Private entrance hall with marble effect fully tiled floor
- Open plan living room with kitchen and informal dining area / PVC double glazed doors to side
- Full range of light grey "Shaker" style high and low level units
- Integrated oven, hob, washer /dryer and dishwasher / Plumbed for American fridge freezer
- Two well proportioned bedrooms / Master with luxury ensuite shower room
- Bathroom with modern white suite to include double ended free-standing bath and feature "stand pipe" taps and shower / "Linda Barker" marble effect panelled walls
- PVC double glazed windows / PVC Double glazed French doors to balcony / Gas fired central heating / Security alarm / Designated owner parking space
- Excellent opportunity for downsizers and professionals alike / Ideal for those commuting to Belfast city centre or Belfast International Airport
Finished throughout to an exceptional standard with modern fitted luxury kitchen in light grey "Shaker" style high and low level units topped in polished granite worksurfaces and full compliment of integrated appliances to include oven, hob, dishwasher and washer dryer. With open plan loft style living creating a generous open space to entertain, the living area is complimented by the integrated bench seating following the corner window in the informal dining area creating an idyllic space to watch the local wildlife in the stunning woodland setting.
This delightful property also boasts two generous bedrooms to include a master bedroom with luxury ensuite shower room. Both the ensuite and the bathroom have been completely renewed with the installation of superior sanitary ware which can only be appreciated on full internal inspection.
Early viewing strongly recommended.
- ACCOMMODATION
- Hardwood entrance door with push button door entry to;
- COMMUNAL ENTRANCE LOBBY
- Fully tiled floor. Sensor lights. Lift to all floors. Fully tiled stair case to first and second floor with wrought iron ballustrade and hand rail.
- Entrance door to:
- PRIVATE ENTRANCE HALL
- Marble effect fully tiled floor. Low voltage down lights. Large walk-in storage cupboard with built-in shelving.
- LIVING WITH INFORMAL KITCHEN AND DINING 5.89m x 4.78m (19'4 x 15'8)
- Marble effect fully tiled floor. Extended window seated area with feature corner window. Two double radiators.Low voltage down lights.PVC double glazed French doors to generous timber decked area with cast iron semi circular balcony. Gate to paved patio area. Full range of light grey "Shaker" style high and low level units with chrome handles and polished granite work surfaces. Under unit lighting. Inlaid stainless steel sink unit with mixer taps. Integrated four ring halogen hob with stainless steel pyramid style over head extractor. Low level combination oven and grill. Integral dish washer. Plumbed for American fridge freezer. Concealed wall mounted gas fired boiler. Part tiled walls to work surfaces.
- BEDROOM 1 5.03m x 4.06m (16'6 x 13'4)
- (max) into window recess. Dual aspect windows. Two wall light points. Double radiator.
- ENSUITE 2.41m x 2.16m (7'11 x 7'1)
- Newly fitted modern white suite comprising large, low threshold open shower with metro style tiled walls and decorative tiled insets and lighting. Large glazed screen. Polished chrome thermostatic shower unit with fixed shower head and secondary shower. Push button low flush W/C. Moulded wash hand basin in vanity unit with "monobloc" mixer taps and tiled splash back. Storage below. Fixed mirror with illuminated surround. Shaver point. Grey wood effect fully tiled floor and matching tiled skirting. Low voltage down lights. Polished chrome heated towel rail.
- BEDROOM 2 4.42m x 3.94m (14'6 x 12'11)
- to include large built-in wardrobe. Wall light points. Double radiator.
- BATHROOM 3.10m x 2.31m (10'2 x 7'7)
- Modern white suite comprising double ended free standing bath with "stand pipe" matt black mixer tap and hand held pencil shower. Push button low flush W/C and large modern wash hand basin with "monobloc" mixer tap and storage below. "Linda Barker" marble effect panelled walls. Non-slip fully tiled floor. Decorative recess with inset lighting. Extractor fan. Matt black heated towel rail.
- OUTSIDE
- Tree lined driveway shared with the Kingfisher Country Estate to include hotel, spa and 18 hole golf course. Electric gates to:
Fully enclosed residential area made up of four blocks of luxury apartments. Defined parking spaces and visitor parking. Park land setting with mature trees and well kept communal lawns. Security lighting. - IMPORTANT NOTE TO ALL PURCHASERS:
We have not tested any of the systems or appliances at this property. - Relying on a mortgage to finance your new home?
If so, then talk with Fiona Hannah at The Mortgage Shop Ballyclare. This is a free, no obligation service, so why not contact us and make the most of a specialist whole of market mortgage broker with access to over 3,000 mortgages from 50 lenders by talking to one person. You Talk. We Listen. Your home may be repossessed if you do not keep up with repayments on your mortgage.

Click here to view the video



