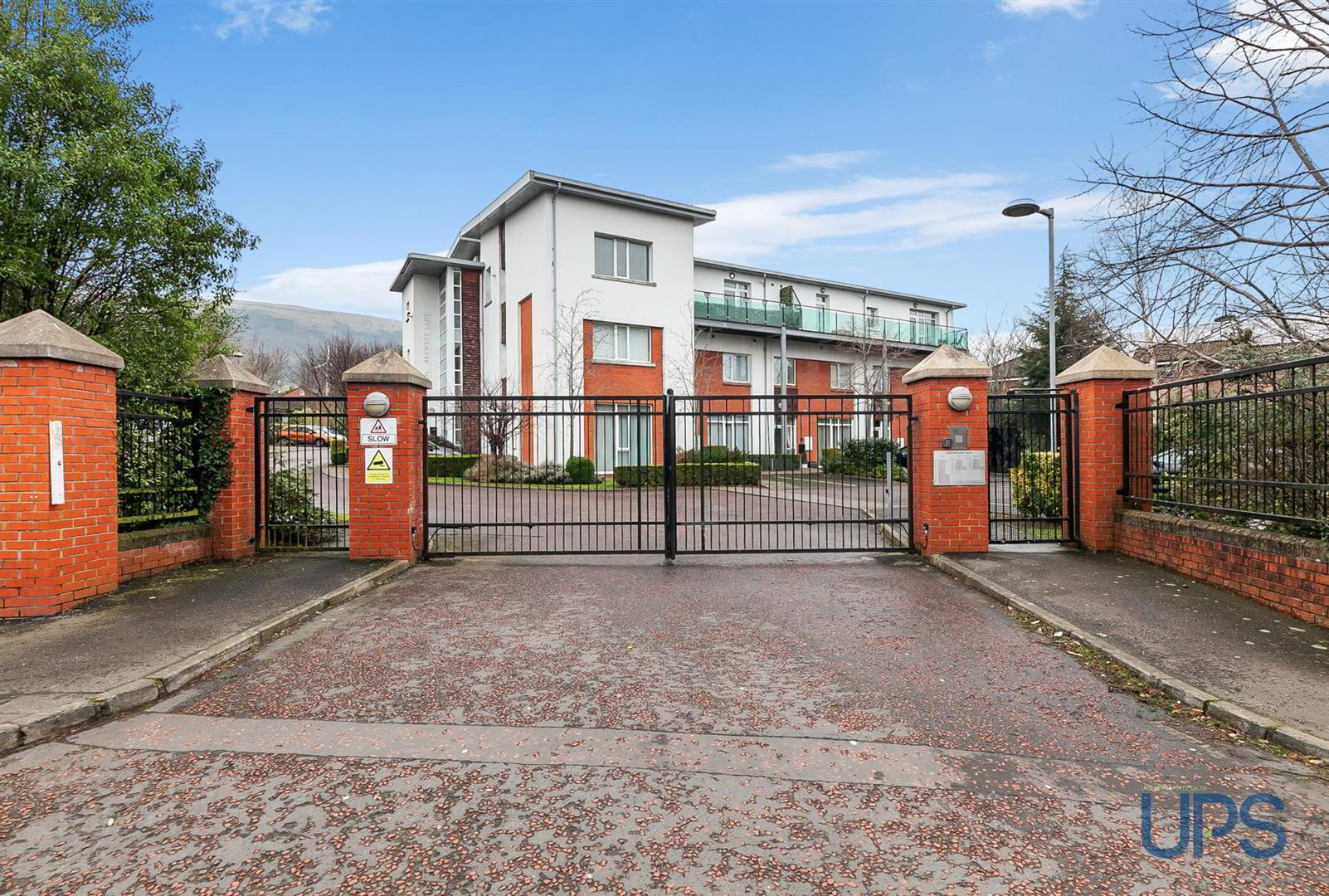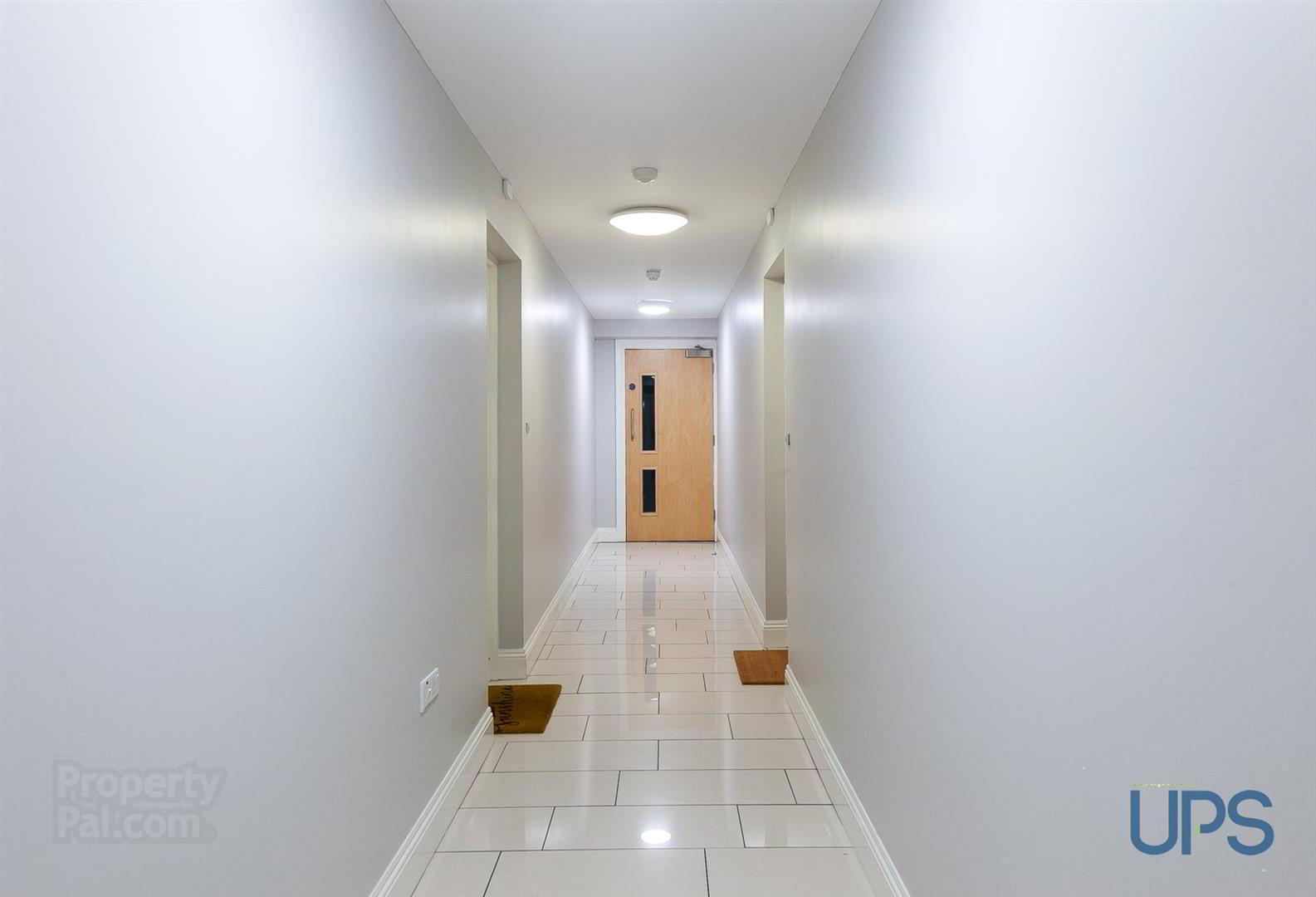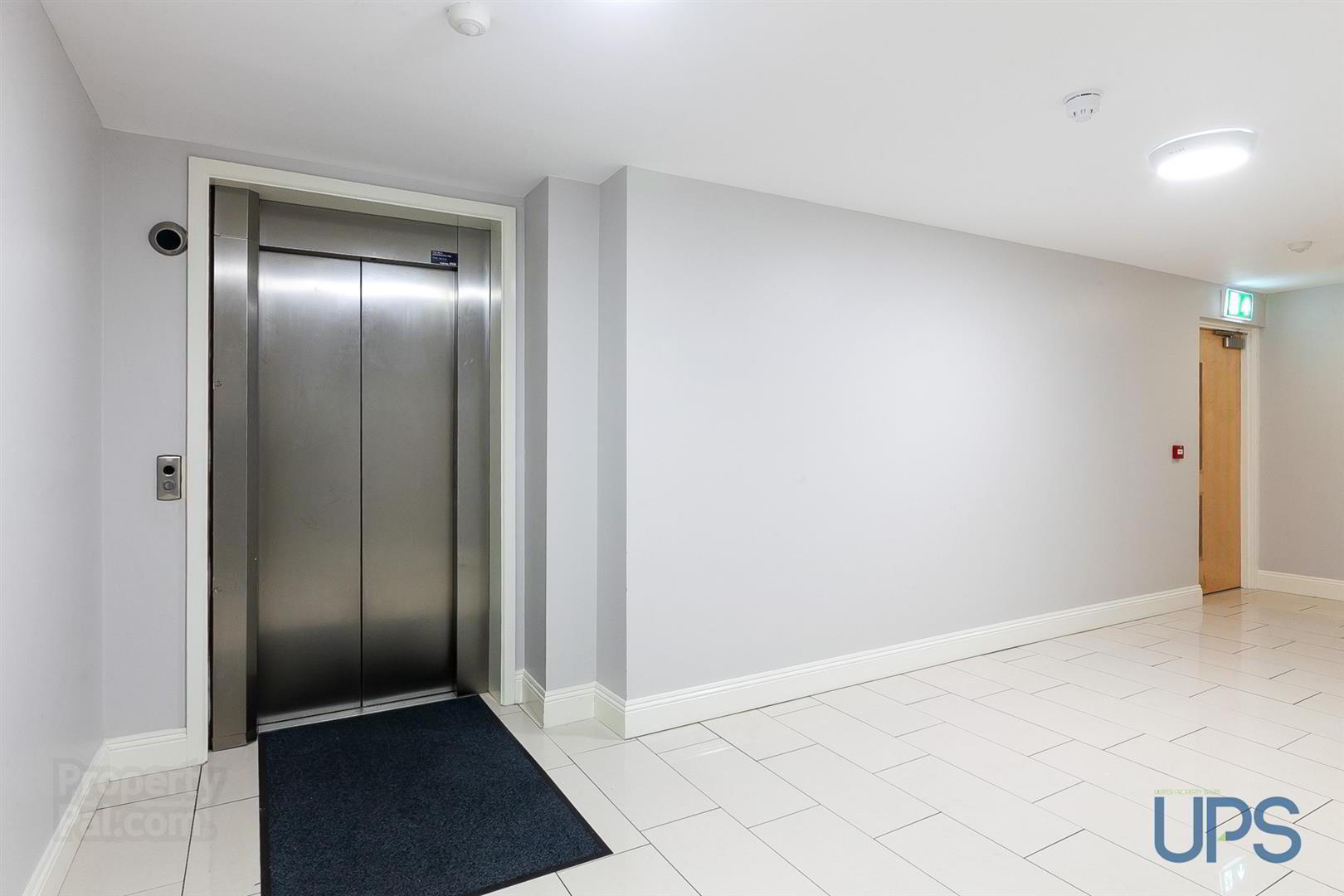


Apt 28, 22 Old Brewery Lane,
Glen Road, Belfast, BT11 8BZ
1 Bed Apartment
Offers Around £124,950
1 Bedroom
1 Bathroom
1 Reception
Property Overview
Status
For Sale
Style
Apartment
Bedrooms
1
Bathrooms
1
Receptions
1
Property Features
Tenure
Leasehold
Energy Rating
Property Financials
Price
Offers Around £124,950
Stamp Duty
Rates
Not Provided*¹
Typical Mortgage
Property Engagement
Views All Time
1,499

Features
- Superb one-bedroom apartment ideally placed in this preferred gated development just off the established Glen Road.
- Contemporary open-plan living/dining/kitchen arrangement.
- One large bedroom that has access to the bathroom.
- Modern white bathroom suite.
- UPVC double glazing/gas-fired central heating/higher-than-average energy rating (EPC C-76)
- Approached via a secure gated entrance, and the apartment block has a secure door entry intercom system.
- Lift access.
- Communal car-parking.
- Close to lots of schools, shops, and transport links, as well as accessibility to an abundance of amenities in Andersonstown.
- Beautiful apartment and viewing is strongly recommended.
The property has a higher-than-average energy rating, and this well-maintained complex has lift access, and the accommodation is briefly outlined below.
One good-sized bedroom has access to the white bathroom suite, and there is a bright and airy living room that is open plan to a contemporary kitchen/dining arrangement.
Other qualities include gas-fired central heating and UPVC double glazing.
Arterial routes are easily accessible, as is the wider motorway network, and the city centre is also easily accessible, as well as beautiful parklands and much more!
A service charge of approximately £80.00 per month is payable at present. We recommend that the purchaser and their solicitor confirm the service charge amount and inclusions. The management company is MB Wilson (02890480444).
- GROUND FLOOR
- Door entry intercom system. Communal stairs / lift to;
- APARTMENT ENTRANCE
- To;
- ENTRANCE HALL
- Tiled floor.
- LIVING ROOM
- Tiled floor, open plan to;
- KITCHEN / DINING AREA 6.30m x 4.67m (20'8 x 15'4)
- Range of high and low level built-in units, single drainer stainless steel sink unit, plumbed for washing machine, built-in hob, stainless steel extractor fan, spotlights.
- BEDROOM 1 4.52m x 3.81m (14'10 x 12'6)
- Wooden effect strip floor, access to;
- WHITE BATHROOM SUITE
- Bath, thermostatically controlled shower unit, low flush w.c, pedestal wash hand basin, partially tiled walls, tiled floor, extractor fan.
- OUTSIDE
- Approached via electric gates, communal car-parking and gardens.




