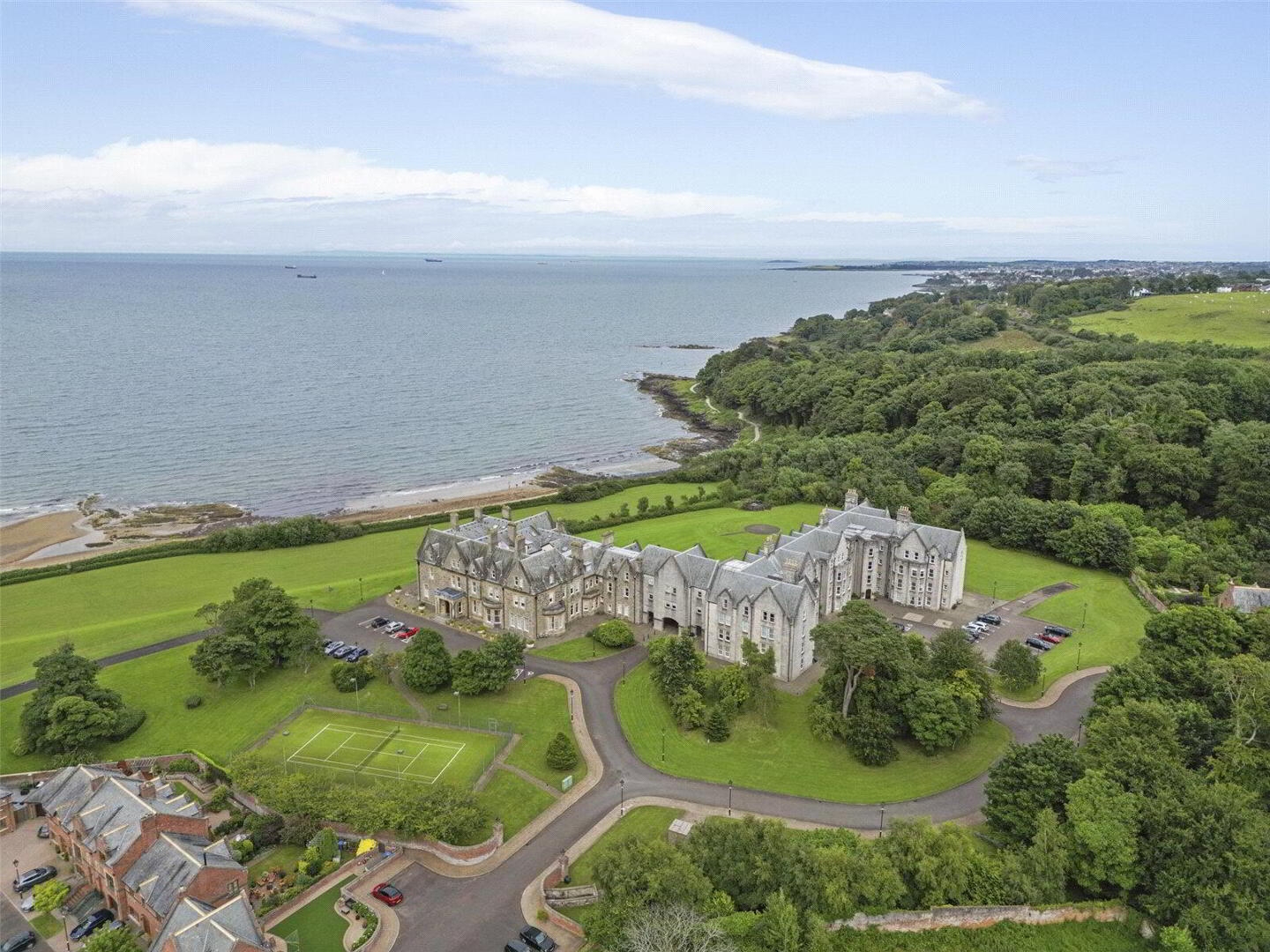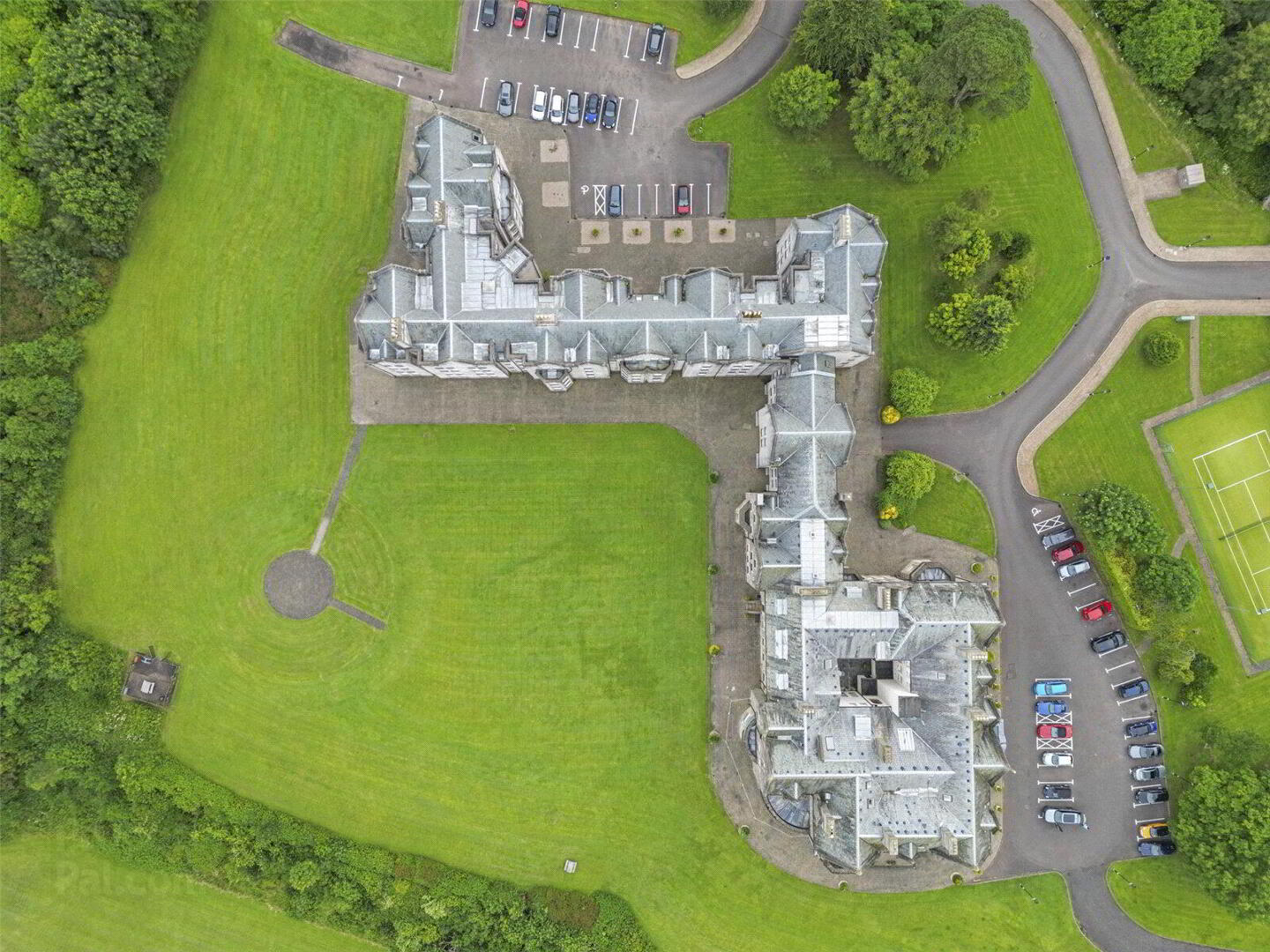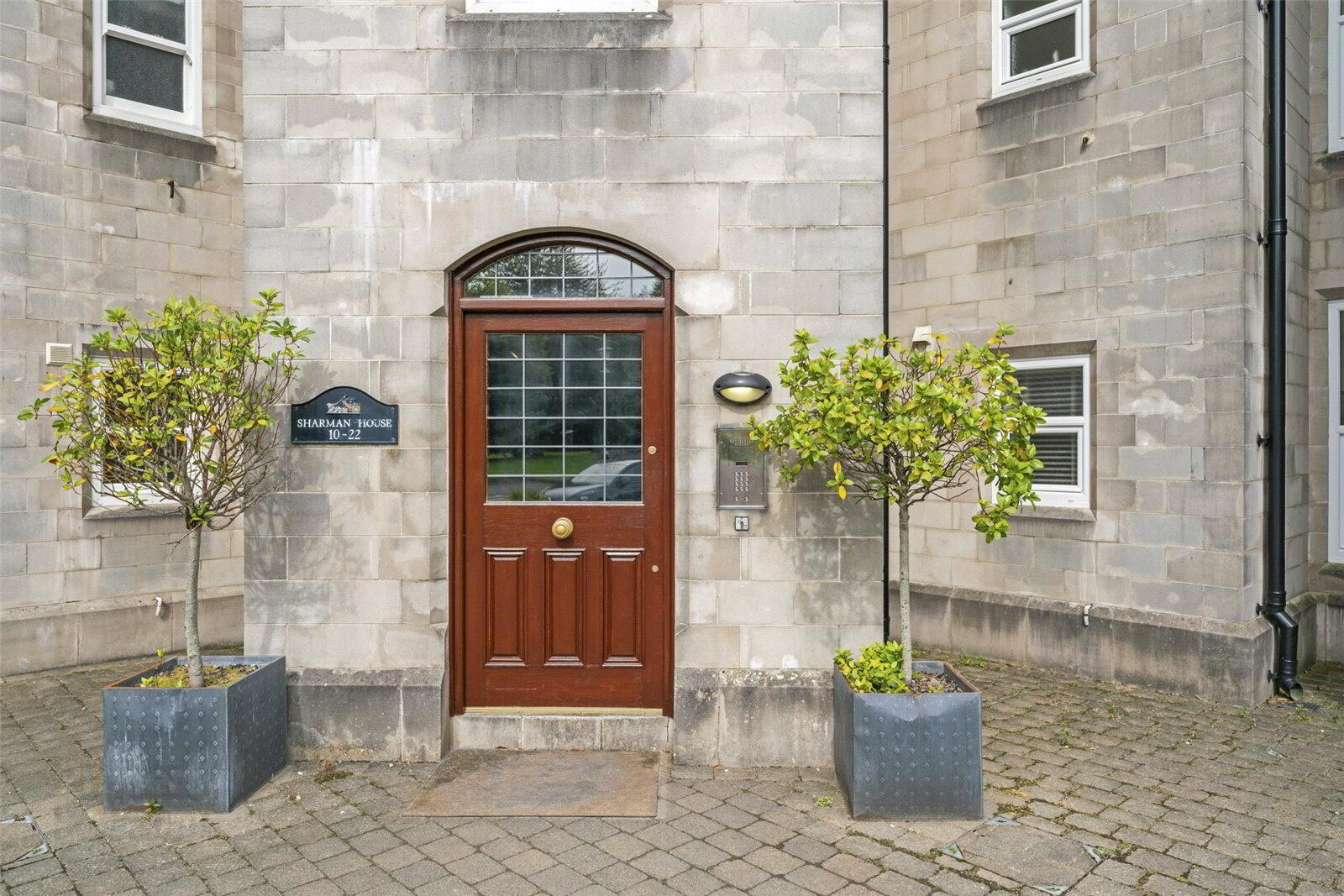


Apt 22 Sharman House,
Crawfordsburn, BT19 1XN
3 Bed Apartment / Flat
Asking Price £365,000
3 Bedrooms
2 Bathrooms
2 Receptions
Property Overview
Status
For Sale
Style
Apartment / Flat
Bedrooms
3
Bathrooms
2
Receptions
2
Property Features
Tenure
Not Provided
Energy Rating
Broadband
*³
Property Financials
Price
Asking Price £365,000
Stamp Duty
Rates
£2,466.99 pa*¹
Typical Mortgage
Property Engagement
Views Last 7 Days
489
Views Last 30 Days
3,302
Views All Time
13,793

Features
- Spacious top floor apartment offering flexible living with views towards Belfast Lough
- Fitted kitchen with integrated appliances and casual dining
- Bright and spacious living area with feature gas fire
- Three bedrooms
- Separate dining space for up to 12 people
- Main bedroom with ensuite shower room
- Additional family bathroom suite
- Impressive common areas and grand entrance
- Communal maintained gardens, parklands and tennis courtIntercom entry system
- Gas fired central heating
- Secure entrance to development via electric gates
- Front line situation with the North Down coastal paths on the doorstep, and a short walk to Crawfordsburn Village
- Private access for residents only to Crawfordsburn Beach and Crawfordsburn Country Park
- Entrance
- Hardwood front door to Entrance Porch.
- Entrance Porch
- 2.2m x 2m (7'3" x 6'7")
Inner entrance door with glass side panels. - Entrance Hall
- Intercom system, access to loft.
- Lounge
- 5.9m x 4.4m (19'4" x 14'5")
Sea views, gas fire with marble surround, access to Dining Room, intercom system. - Dining Room
- 4.8m x 3.8m (15'9" x 12'6")
Ample dining space, sea views. - Kitchen
- 4.2m x 3.7m (13'9" x 12'2")
Range of high and low level oak units with granite worktops, integrated appliance include: washing machine, fridge and freezer, dishwasher, four ring gas hob with overhead stainless steel extractor hood, 'Britannia' rangemaster oven, eye level microwave, space for American style fridge freezer, sink unit with mixer tap, partly tiled walls, ceramic tiled floor, casual dining space. - Bathroom
- Low flush WC, bidet with mixer tap, vanity sink unit with mixer taps, panelled bath with mixer taps and telephone hand shower over, tiled walls and floor, extractor fan and heated towel rail.
- Bedroom 1
- 5.3m x 3.8m (17'5" x 12'6")
Sea views. - Ensuite Shower Room
- Low flush WC, bidet with mixer taps, pedestal wash hand basin with mixer taps, heated towel rail, enclosed tiled shower cubicle, tiled floor and walls, extractor fan.
- Bedroom 2
- 4m x 3.2m (13'1" x 10'6")
- Bedroom 3
- 4m x 2.3m (13'1" x 7'7")





