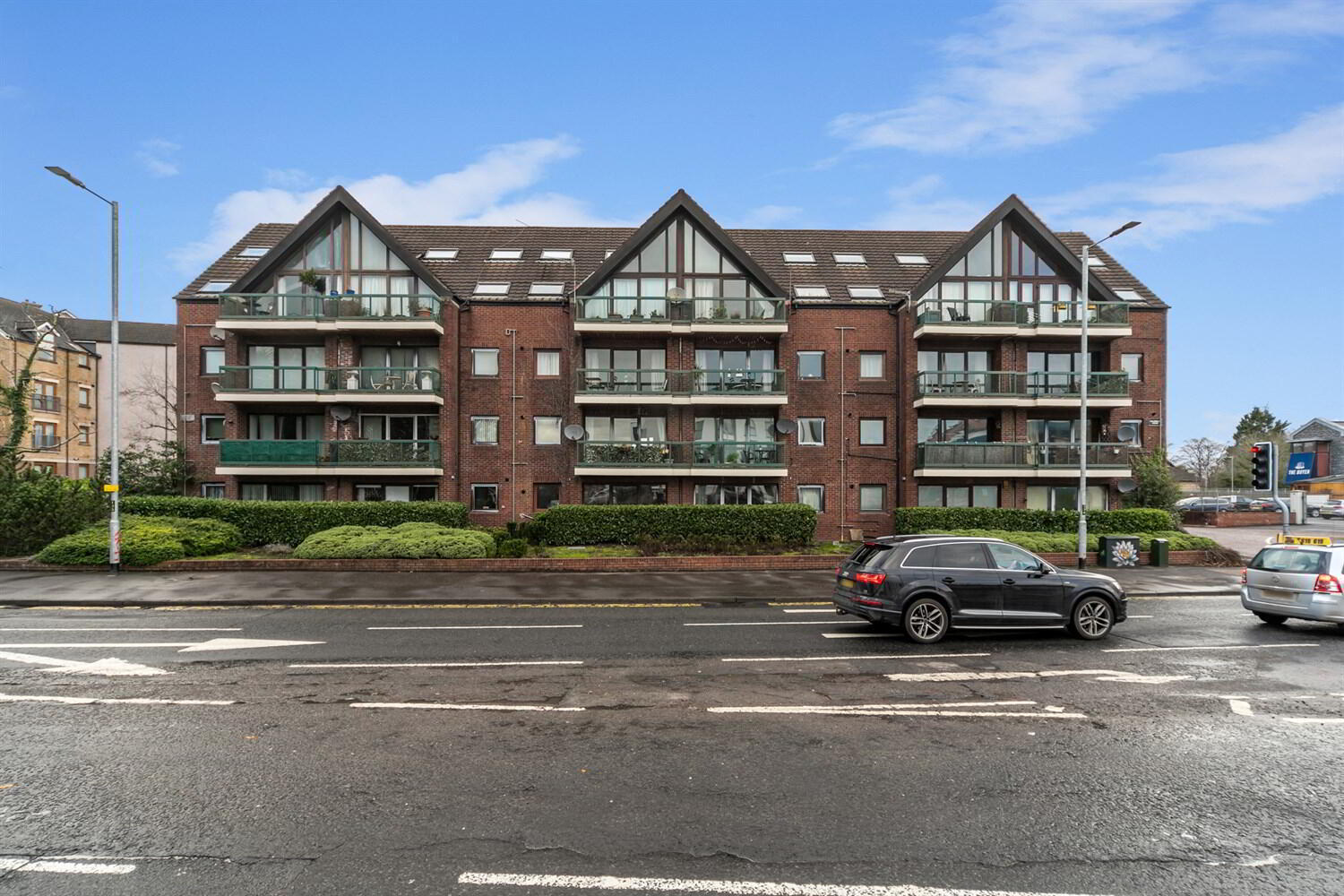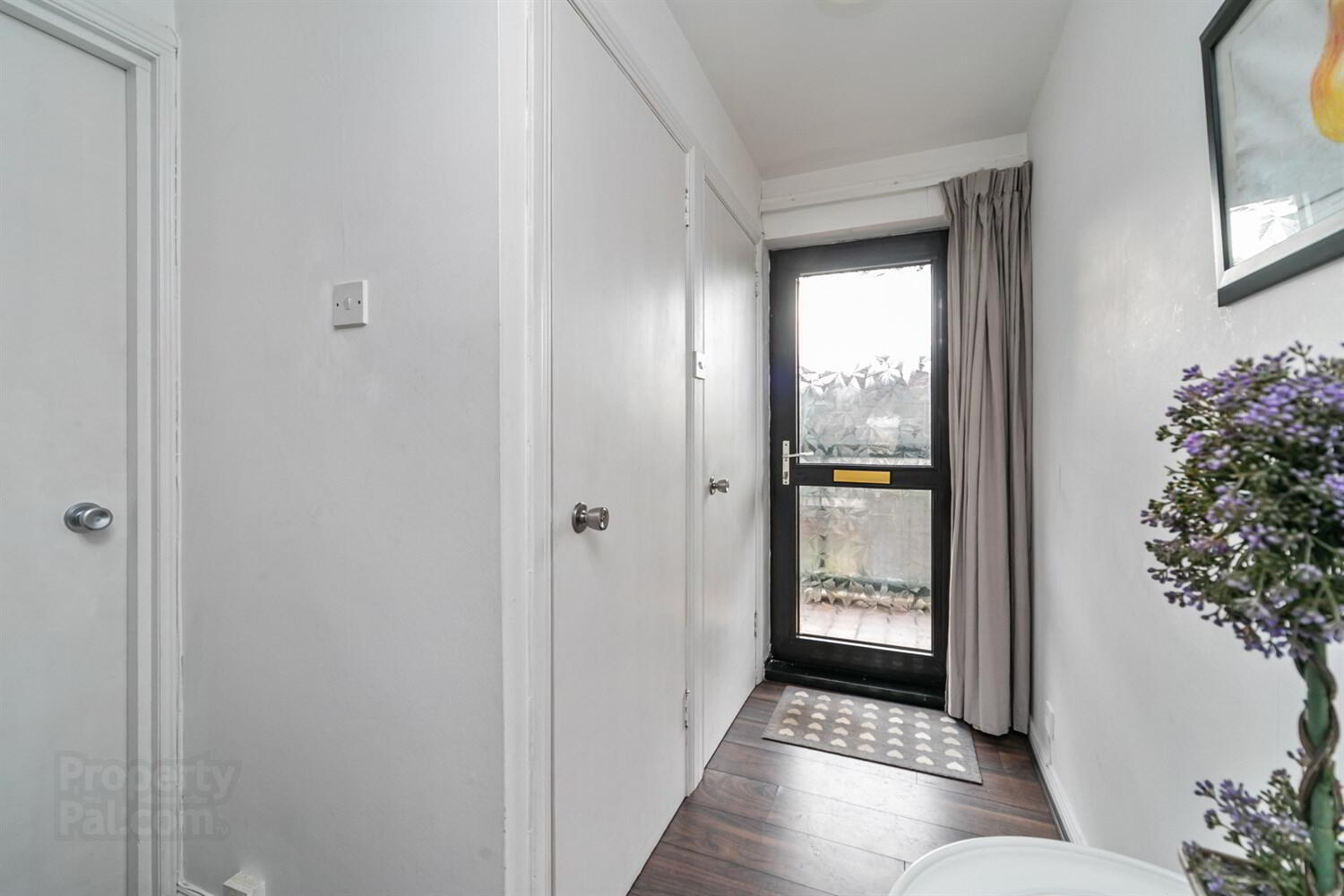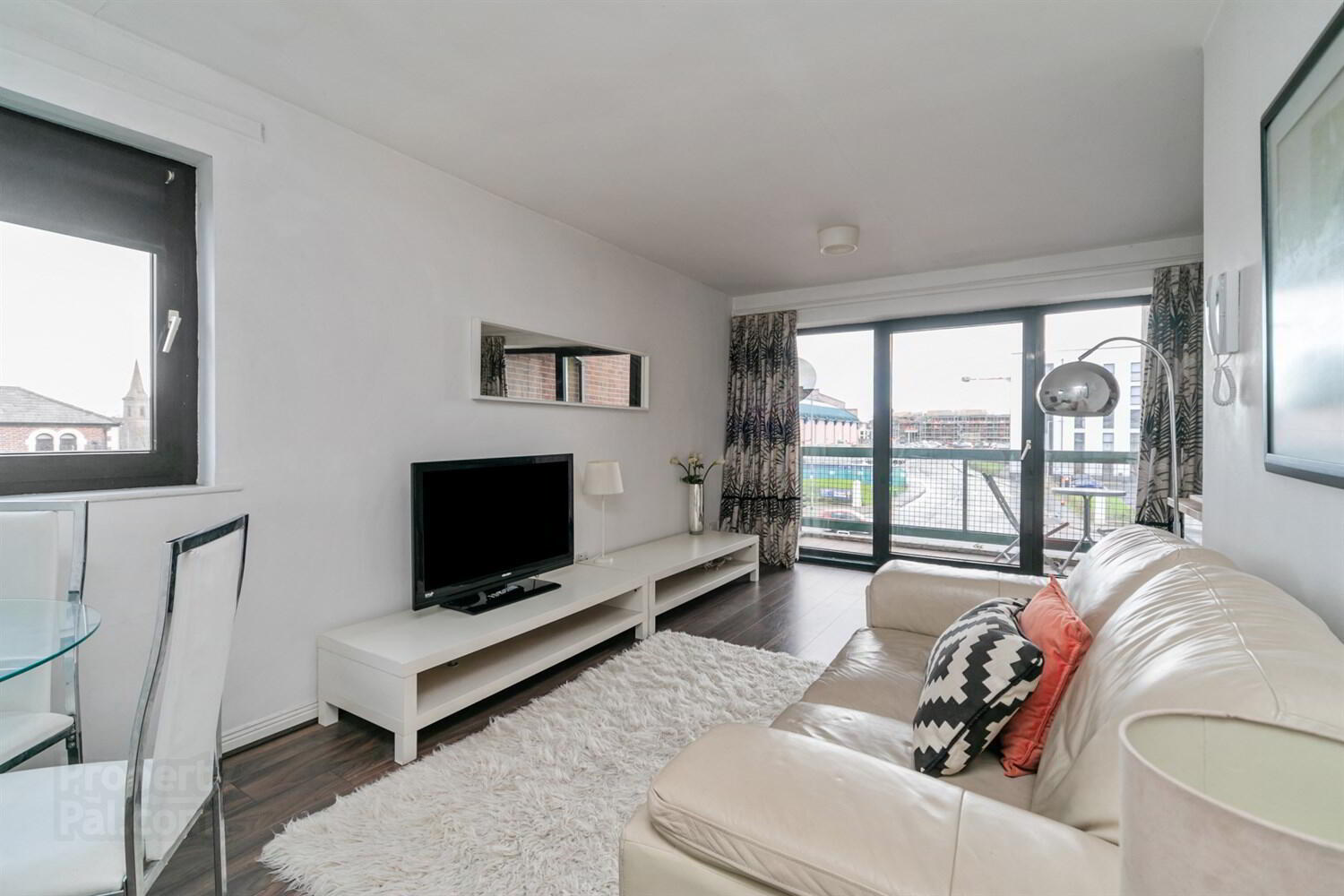


Apt 22, Balmoral Court,
Upper Lisburn Road, Belfast, BT9 7GR
1 Bed Apartment
Sale agreed
1 Bedroom
1 Bathroom
1 Reception
Property Overview
Status
Sale Agreed
Style
Apartment
Bedrooms
1
Bathrooms
1
Receptions
1
Property Features
Tenure
Not Provided
Energy Rating
Property Financials
Price
Last listed at Offers Around £135,000
Rates
Not Provided*¹
Property Engagement
Views Last 7 Days
85
Views Last 30 Days
3,840
Views All Time
6,482

Features
- Bright and Spacious Second Floor Apartment With Balcony in Most Convenient and Desirable Location
- Excellent Proximity to Rail and Bus Halts, Many Shops, Services and Bar-Restaurants
- Generous Open Plan Living and Dining Area Leading to Balcony
- Modern Fitted Kitchen
- One Good Sized Bedroom With Double Built in Robes
- Electric Heating
- Panelled Shower Room With Modern White Suite
- Ample Gated Resident and Visitor Car Parking
This well maintained second floor apartment is situated within a gated development in the popular area of Upper Lisburn Road, between Balmoral and Finaghy Village. Conveniently placed this apartment is close to a wide range of amenities including shops, cafes, restaurants, Musgrave Park, and with ease of access to bus routes, train links, and motorway networks.
Offering bright and spacious accommodation throughout and accessed via both lift and stairs; in brief the accommodation comprises of entrance hall, open plan living and dining area with balcony through to kitchen, one double bedroom and main Shower Room. Outside there is ample gated resident parking and visitor parking.
Due to the great location and accommodation this modern apartment will suit first time buyers, downsizers, and investors alike, we recommend an internal viewing at your earliest convenience.
Entrance
Stairs and lift to...
Second Floor
Entrance Hall
Glazed front door. Laminate wood effect floor, storage cupboard.
Open Plan Living and Dining Area 5.77m (18'11) x 2.87m (9'5)
Laminate wood effect floor. Door to balcony.
Kitchen 2.34m (7'8) x 2.29m (7'6)
Range of high and low white gloss units, wood worktop surfaces, single drainer stainless steel sink unit, four ring ceramic hob, stainless steel extractor hood, stainless steel electric oven, plumbed for washing machine, fridge, part tiled walls and laminate wood effect floor.
Bedroom One 3.38m (11'1) x 2.67m (8'9)
Double built in robes. Laminate wood effect floor.
Shower Room
Panelled walls, low flush W.C, pedestal wash hand basin, panelled shower cubicle with Mira shower.
Management Company
Flat Management Services Ltd
Service Charge: £79.17 monthly.





