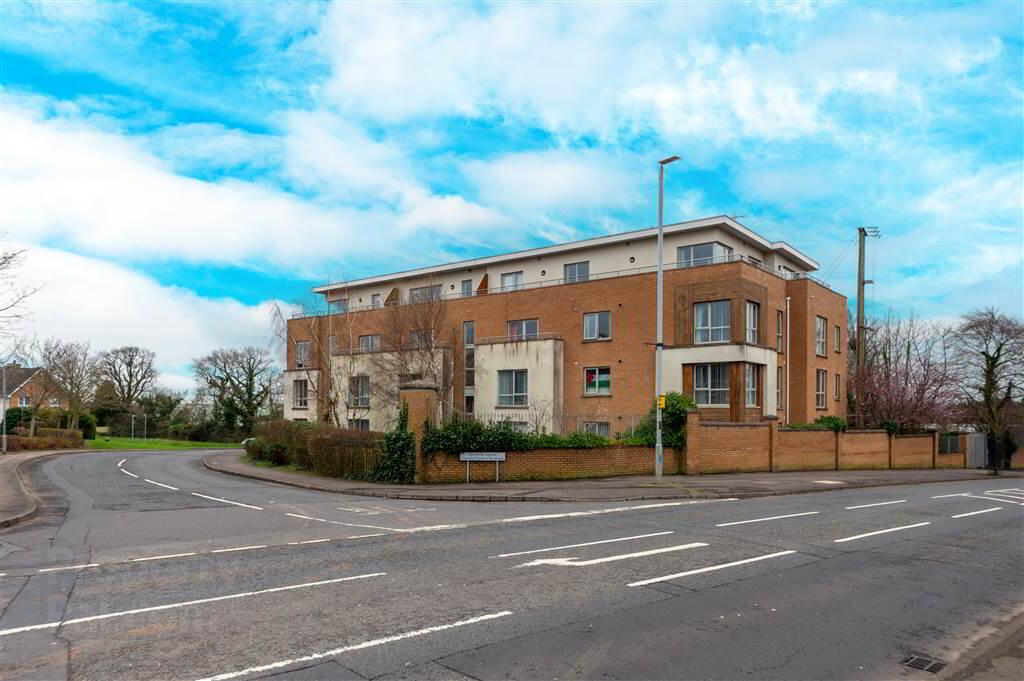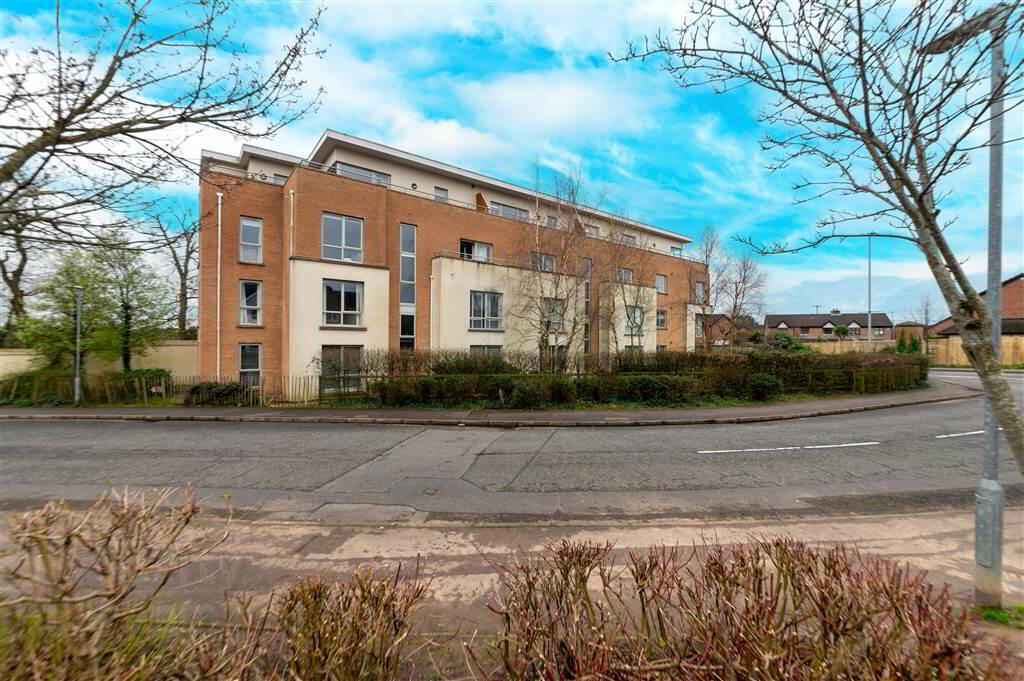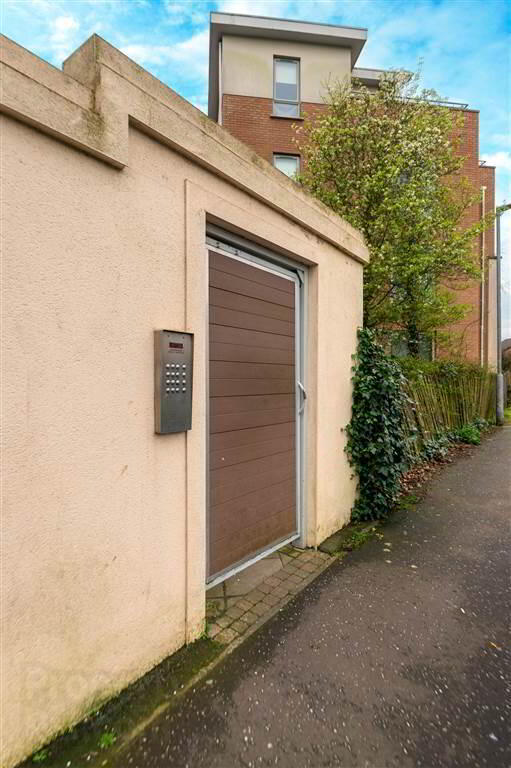


Apt 20 1a, Mayfield Square,
Blacks Road, Belfast, BT10 0QT
2 Bed Apartment
Sale agreed
2 Bedrooms
1 Reception
Property Overview
Status
Sale Agreed
Style
Apartment
Bedrooms
2
Receptions
1
Property Features
Tenure
Not Provided
Energy Rating
Property Financials
Price
Last listed at Offers Over £160,000
Rates
Not Provided*¹
Property Engagement
Views Last 7 Days
77
Views Last 30 Days
640
Views All Time
14,385

Features
- A Superb Penthouse Apartment Situated In A Renowned Development Just Off The Blacks Road
- Two Generous Bedrooms With Master Bedroom En-Suite
- Bright And Spacious Lounge Open To Modern Fitted Kitchen
- Access To A Wonderful Private Balcony Just Off The Lounge
- Luxury White Bathroom Suite
- Gated Parking With Two Allocated Parking Space
- uPVC Double Glazing
- Gas Fired Central Heating
- Accessible Motorway Links
- Finished To An Excellent Standard Throughout
Each room in this apartment has been so well cared for and offers a generous level of space throughout. On entering you are greeted by a welcoming hallway, this leads to the bright open plan lounge / kitchen, this space is perfect for entertaining. Off the lounge there is a door that leads to a fabulous balcony, with view's over city this outdoor space is a welcome addition especially in the summer evenings. Two generous bedrooms with master bedroom en suite and a luxury family bathroom suite completes the apartment.
Mayfield Square is a quiet, gated development, highly popular with a range of buyers to include first time buyers, busy professionals and even young families. Location is a key feature with easy access to the motorway there is also excellent access to both bus and rail networks. Properties within this location and finished to this standard do not sit for long, prompt viewing is must to avoid disappointment.
Ground Floor
- HALLWAY:
- Laminate wood flooring, storage cupboard, plumbed for washing machine, gas fired central heating boiler, recessed spot lighting, intercom, double panelled radiator.
- LOUNGE:
- 7.75m x 3.61m (25' 5" x 11' 10")
Solid wood flooring, balcony door, double panelled radiator, panelled radiator. Open plan to kitchen. - KITCHEN:
- Excellent range of high and low level units, Formica work surfaces, stainless steel sink unit with mixer taps, four ring ceramic hob with electric oven, stainless steel extractor fan, integrated fridge freezer, integrated dish washer, laminate wood flooring, breakfast bar.
- BEDROOM (1):
- 4.83m x 2.54m (15' 10" x 8' 4")
Built in mirrored wardrobes, panelled radiator. - ENSUITE SHOWER ROOM:
- White suite comprising off low flush w.c, wash hand basin with mixer taps, fully tiled walls, ceramic tiled flooring, recessed spot lighting, extractor fan, chrome towel radiator.
- BEDROOM (2):
- 3.38m x 3.48m (11' 1" x 11' 5")
Panelled radiator. - BATHROOM:
- White suite comprising off panelled bath with bath/shower mixer taps, low flush w.c, wash hand basin with mixer taps and vanity, partly tiled walls, ceramic tiled flooring, recessed spot lighting, extractor fan, chrome towel radiator.
Outside
- Gated parking with two allocated space, lift access.
Directions
Blacks Road




