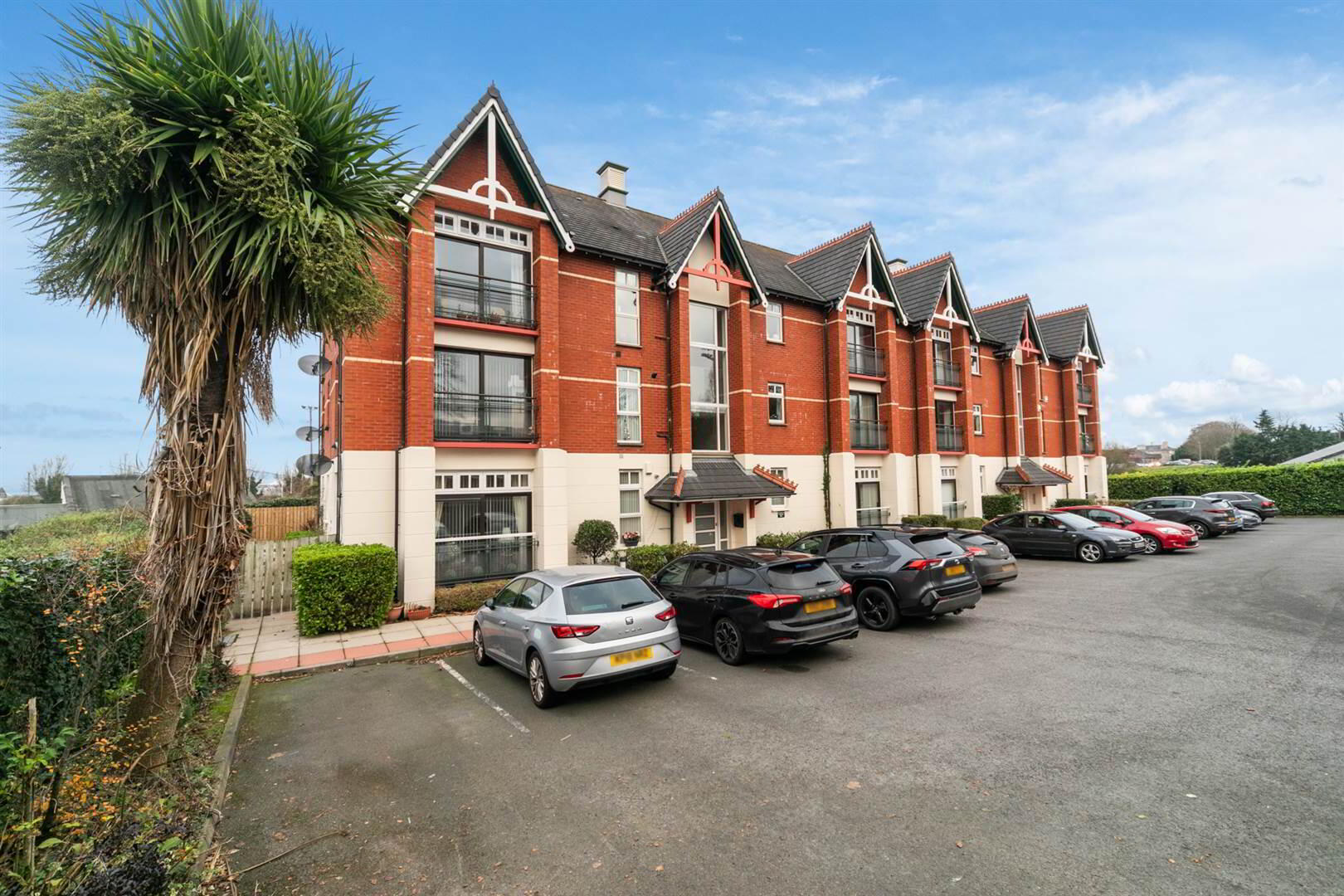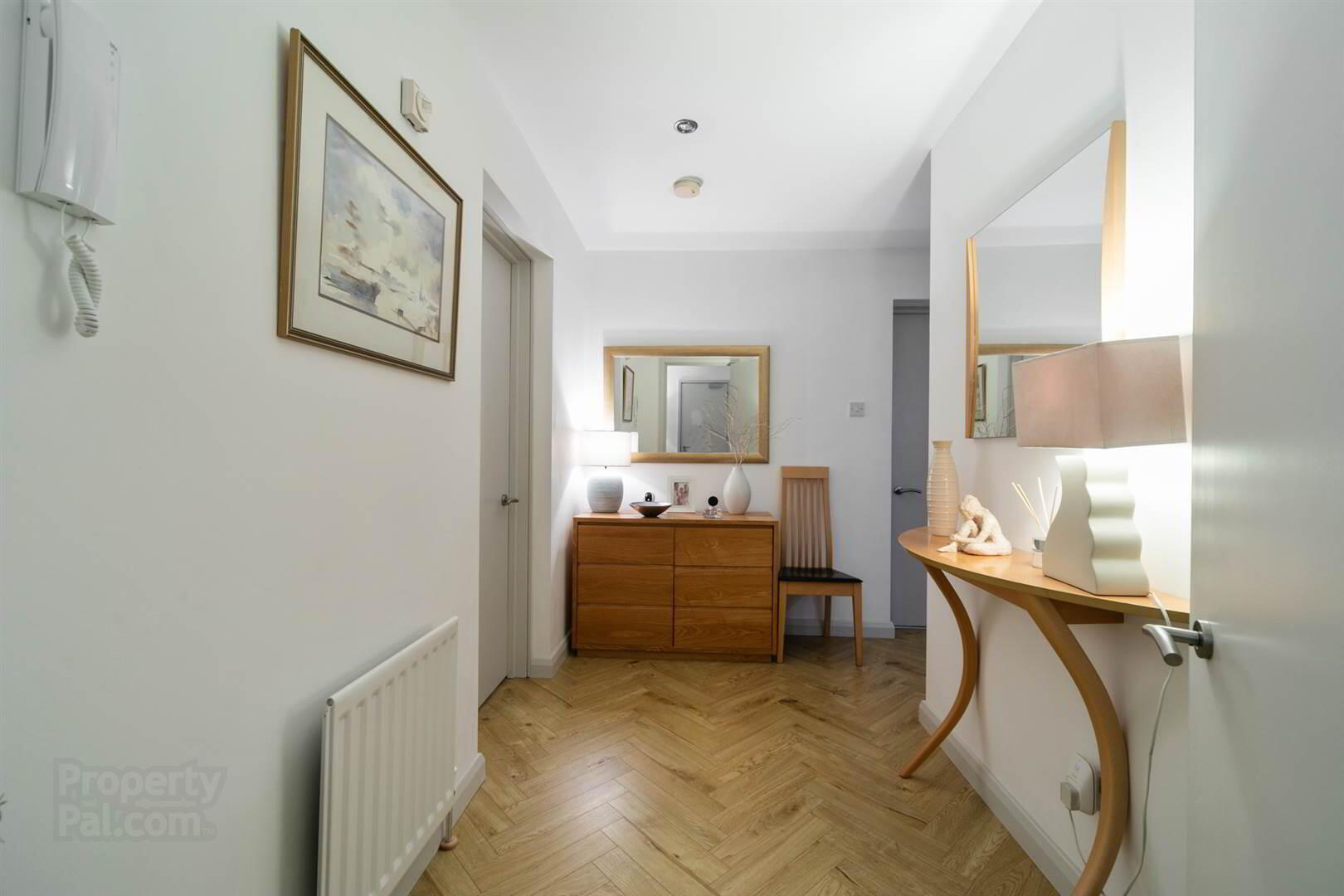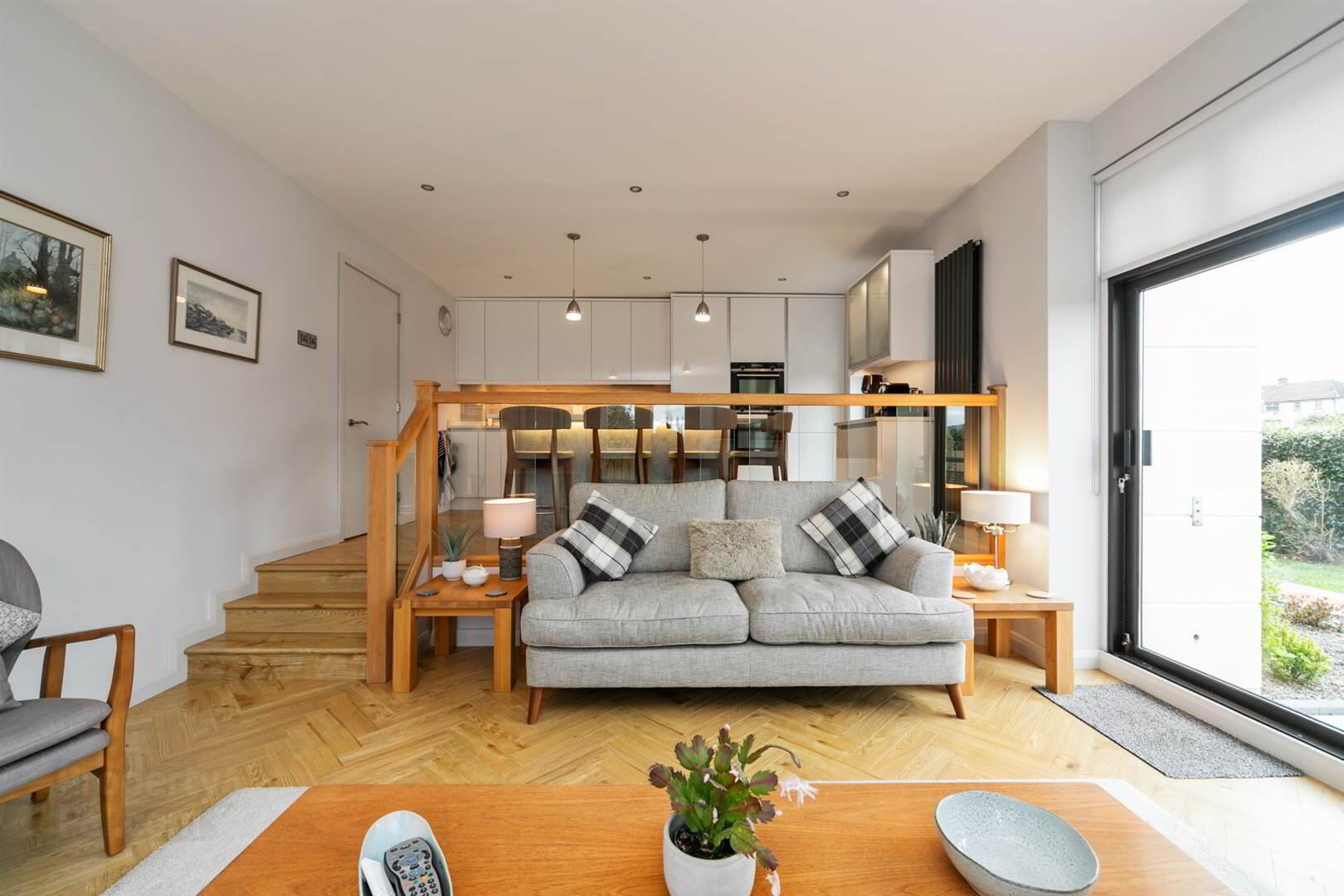


Apt 2 The Parks, 5 Belfast Road,
Holywood, BT18 9EH
2 Bed Apartment
Offers Around £385,000
2 Bedrooms
1 Reception
Property Overview
Status
For Sale
Style
Apartment
Bedrooms
2
Receptions
1
Property Features
Tenure
Leasehold
Energy Rating
Property Financials
Price
Offers Around £385,000
Stamp Duty
Rates
Not Provided*¹
Typical Mortgage

Features
- The facts you need to know...
- Beautiful, refurbished ground floor apartment
- Two bedrooms both with built-in wardrobes and one with concealed drop down double bed converting to study
- Bright beautifully presented interior
- Stunning kitchen with high gloss units, quality appliances and Quartz worktops
- Gas fired central heating
- Double glazing
- Owner and visitor car parking
- Contemporary shower room and ensuite shower room with quality fittings
- Pleasant, level approach to town centre
- Ideal for professional person, couple, semi retired or retired
- Great 'Lock & Leave' opportunity for those with second homes abroad
- Managed environment £240/qtr for buildings insurance, exterior maintenance, cleaning common areas and gardening
- Privately owned, sunny patio and barbecue area with access to maintained gardens
- True 'move straight in ' appeal
“The apartment has been a truly wonderful, comfortable and happy home for us. The bright sunny aspect along with the added benefit of the private patio and garden has given us so much joy. We put lots of attention into refurbishing the apartment to its high standard, ensuring every detail reflected the quality and comfort we wanted. Living here has been an absolute pleasure. We hope the new owners will enjoy this special home as much as we have".
Ground Floor
- Opaque glass front door with intercom remote access.
- ENTRANCE HALL:
- Post boxes, five steps up to:
- APARTMENT 2
- Solid front door.
- ENTRANCE HALL:
- Oak herringbone pattern flooring, recessed lighting.
- CLOAKS CUPBOARD
- Separate storage cupboard. Door to:
- INNER HALLWAY:
- Oak herringbone pattern flooring, recessed lighting.
- StUNNING MODERN KITCHEN
- 4.34m x 3.35m (14' 3" x 11' 0")
Extensive range of white high gloss high and low level cupboards, Quartz worktops, Quartz centre island with breakfast/coffee point, concealed lighting, Siemens oven and separate grill, ceramic hob, grey slate tiling, fridge, freezer, Bosch dishwasher, Quooker Tap for instant boiling water, oak herringbone pattern flooring, vertical radiator, recessed lighting, three steps down to: - LIVING ROOM:
- 4.34m x 3.96m (14' 3" x 13' 0")
Oak handrail with glass balustrade, oak herringbone pattern flooring, recessed lighting, double aspect, sliding aluminium double glazed doors to privately owned sunny patio and maintained gardens. - BEDROOM (1):
- 3.81m x 3.58m (12' 6" x 11' 9")
Extensive range of built-in wardrobes with sliding doors, recessed lighting, view into garden. - ENSUITE SHOWER ROOM:
- 3.05m x 1.47m (10' 0" x 4' 10")
Large walk-in shower with drench and telephone hand showers by Hansgrohe, illuminated product shelf, vanity unit, oval wash hand basin with mixer tap, mirrored illuminated and heated medicine cabinet, wc with concealed cistern, heated tiled floor by Cosytoes, tiled walls, chrome heated towel radiator, recessed lighting, extractor fan. - BEDROOM (2) OR STUDY
- 3.81m x 2.36m (12' 6" x 7' 9")
Plus extensive range of built-in wardrobes with fold down double bed, recessed lighting. - SHOWER ROOM:
- 2.49m x 1.83m (8' 2" x 6' 0")
Tiled corner shower cubicle with drencher and telephone hand showers, floating vanity unit with wash hand basin, low flush wc with concealed cistern, heated tiled floor by Cosytoes, chrome heated towel radiator, recessed lighting, built-in cupboards and space for tumble dryer and washing machine, extractor fan.
Outside
- Owner parking space and visitor parking space.
- Sunny, privately owned patio and access to shared gardens.
Directions
Directly opposite Sullivan School on Belfast Road




