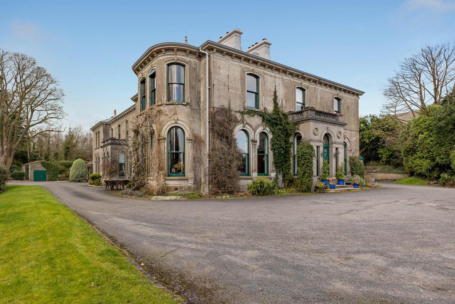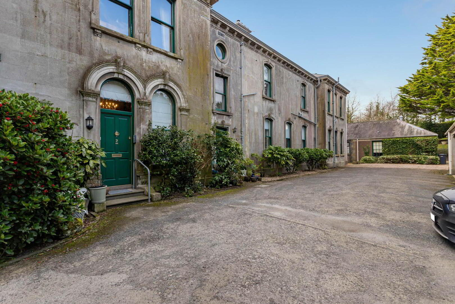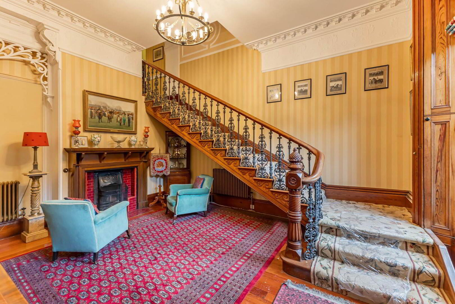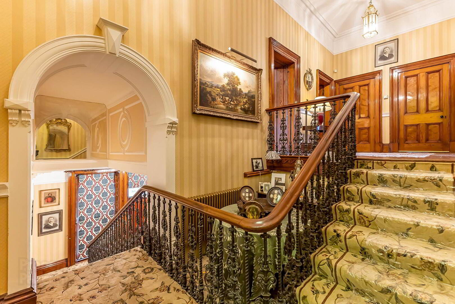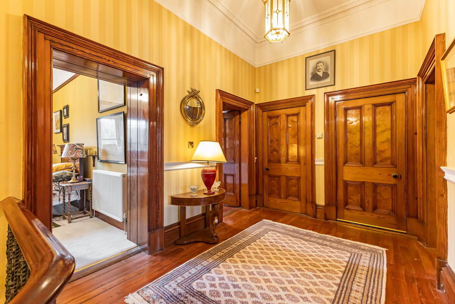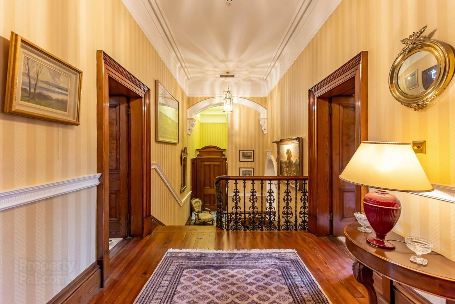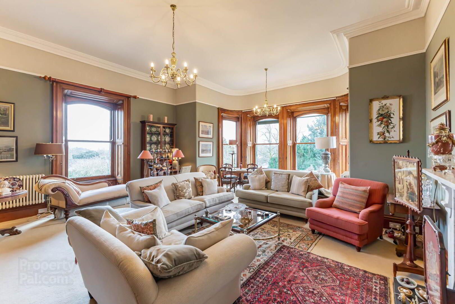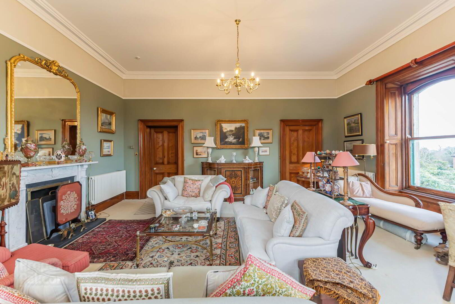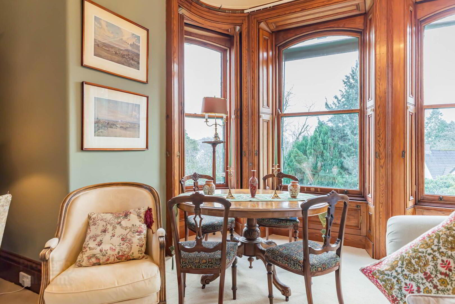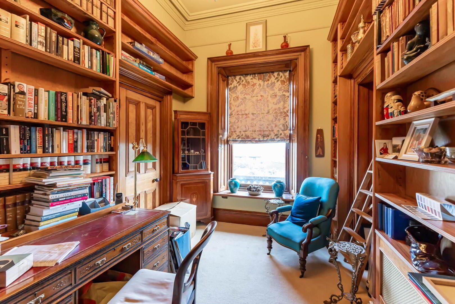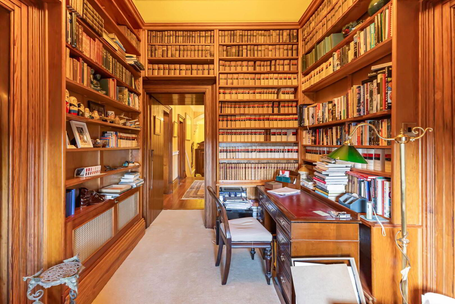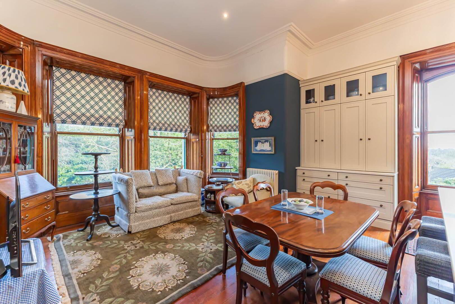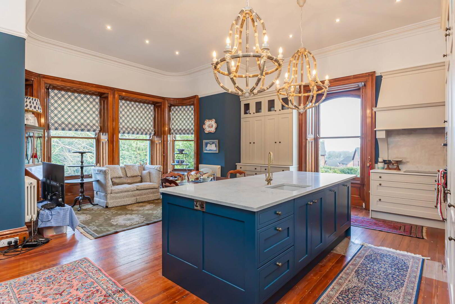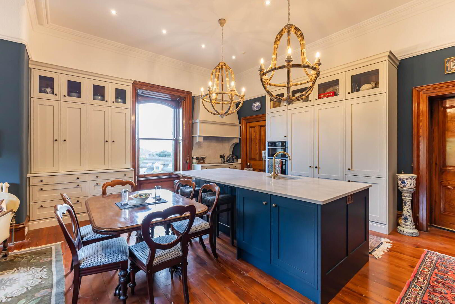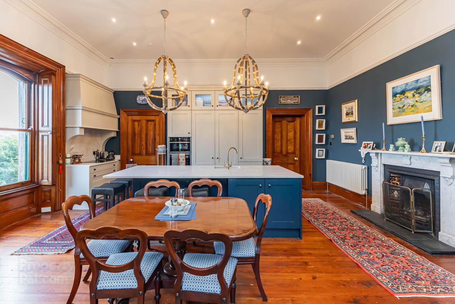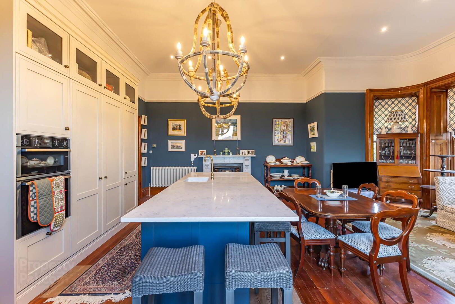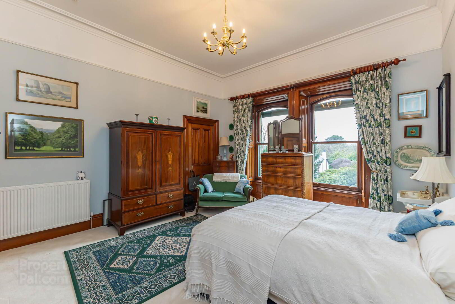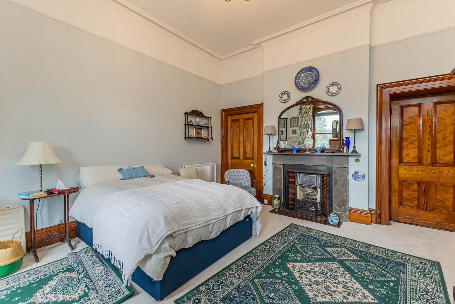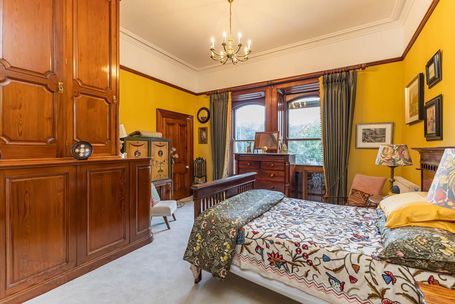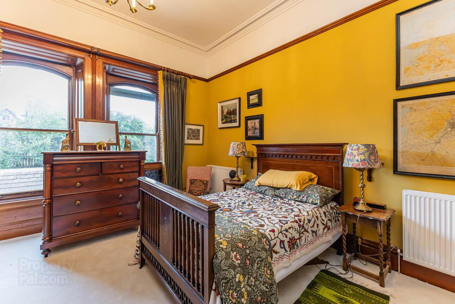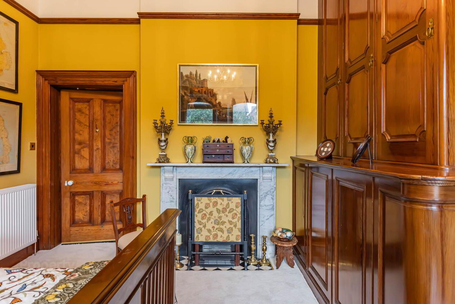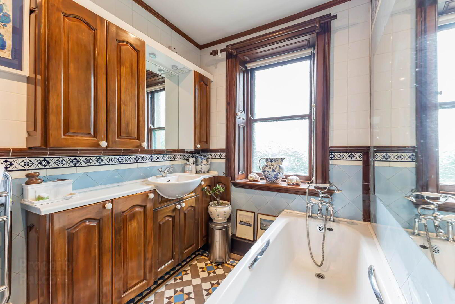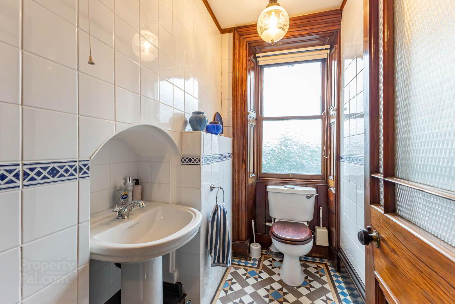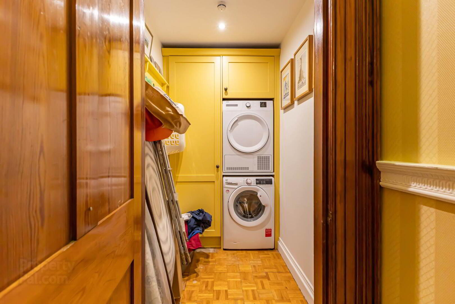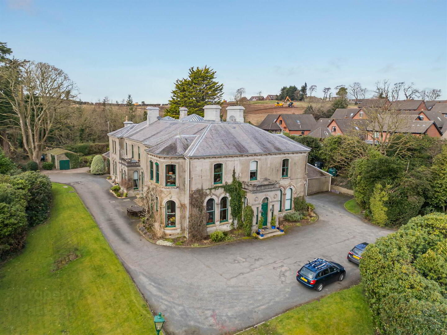Apt 2 The Andrews Suite, Ardara House, 11 Ballygowan Road,
Comber, BT23 5PG
3 Bed Townhouse
Offers Over £450,000
3 Bedrooms
3 Receptions
Property Overview
Status
For Sale
Style
Townhouse
Bedrooms
3
Receptions
3
Property Features
Tenure
Not Provided
Energy Rating
Heating
Oil
Broadband
*³
Property Financials
Price
Offers Over £450,000
Stamp Duty
Rates
£2,289.12 pa*¹
Typical Mortgage
Legal Calculator
In partnership with Millar McCall Wylie
Property Engagement
Views Last 7 Days
502
Views Last 30 Days
23,129
Views All Time
74,583
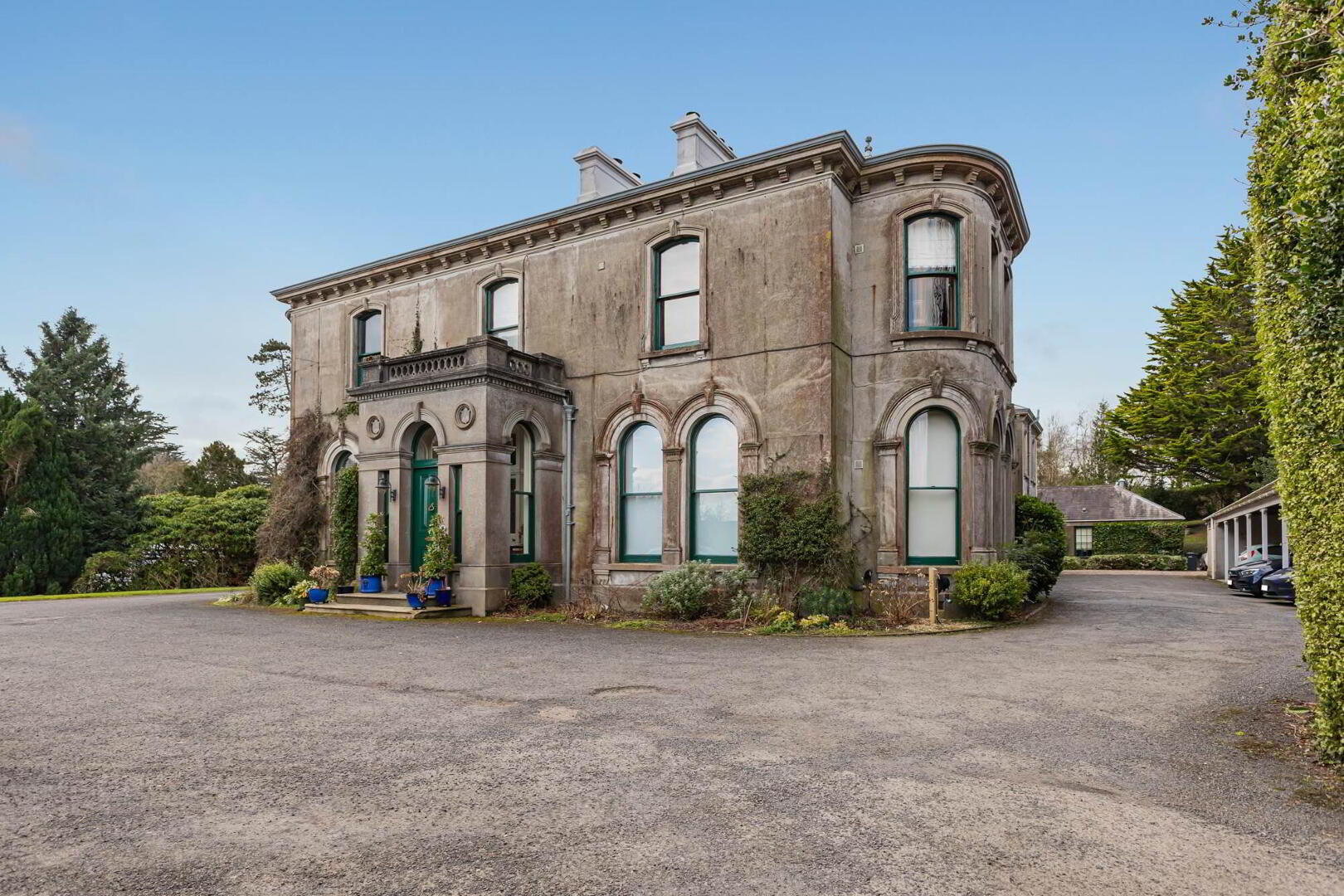
Features
- Luxury Apartment Extending to an Impressive 2400 Sq ft Built by The Andrews Family
- Set on Delightful Well Maintained Mature Grounds Laid in Lawn with Native Trees, Raised Vegetable Beds and Approached by a Sweeping Driveway Lined by Trees
- Carport and Extensive Guest Car Parking Available
- Breathtaking Grand Entrance Hallway with Stunning Architectural Detail and Feature Carved Fireplace
- Ornate Sweeping Carved Staircase with Polished Newel Posts and Wrought Iron Spindles
- Bright Spacious Open Plan Kitchen / Living / Dining Space Providing Fabulous Dual Aspect Outlook with Views Stretching as Far as Strangford Lough
- Bespoke Fully Fitted Kitchen which includes a Wide Range of High-End Integrated Appliances and an Abundance of Space for Casual Dining or Entertaining
- Exquisite Drawing Room with Marble Carved Period Fireplace and Fabulous Outlook Through Original Sliding Sash Windows
- Gentleman's Study Fitted with Bespoke Book and Display Shelving with Fabulous Outlook Over Comber to Strangford Lough and The Ards Peninsula
- Two Luxurious Bedrooms with Built in Storage and Stunning Architectural Detail
- Elegant Bathroom with Original Listed Victorian Tiles and White Suite.
- Utility Room / Boot Room with Excellent Storage and Plumbed for washer / Dryer
- Oil Fired Cental Heating with Contemporary Column Heaters all Recently Installed
- Landing with Feature Display Area
- Spacious Fully Floored Roof Space Providing a wealth of Storage Space
- Located on the Outskirts of Comber Town Centre, Close to Many Local Amenities, and Providing Ease of Access to the Main Arterial Commuter Routes
- Close to Many Local Attractions Including Comber Greenway, Scrabo Town, Stormont Buildings, Castle Espie and Strangford Lough
- A Very Rare Opportunity to Acquire a Piece of History with Both Sophisticated Living Space Combined with Original Period Features and Contemporary Design.
- We Recommend Your Earliest Internal Inspection to Fully Appreciate all that it has to Offer.
- Broadband Speed - Superfast!
This magnificent property is approached through cast iron gates and a curved sweeping tree lined driveway leading to allocated carport parking at the rear. The delightful mature grounds are laid out in well maintained lawns, bounded by mature Rhododendron bushes and native trees providing privacy, shelter and seasonal colour. A recent addition of vegetable gardens has provided superb space to grow your own vegetables in raised beds. The space offers additional parking spaces and a sunny sheltered area to potter or just sit and relax on a warm summer evening. The property is located on the outskirts of Comber Town Centre and is within walking distance to many local amenities, including shops, cafes, churches, restaurants and leisure facilities. The arterial commuter routes are close at hand and provide good access to surrounding villages, Stormont Buildings, The Ulster Hospital, George Best City Airport and Belfast City Centre. Comber also boasts The Comber Greenway which offers outdoor enthusiasts the perfect spot to enjoy a scenic walk or cycle. The shores of Strangford Lough are also nearby with many water sports available for those looking a bit more excitement.
Accommodation in brief consists of a breathtaking grand entrance hallway with stunning architectural detail and feature carved fireplace. The sweeping ornate staircase leads the way to the first floor. The bright spacious open plan kitchen / living / dining space provides fabulous dual aspect outlook with views stretching as far as Strangford Lough. The 2024 installed bespoke fully fitted kitchen includes a wide range of high-end integrated appliances. There is also an abundance of space for both casual dining or for entertaining guests. The property also boasts the most exquisite Drawing room with marble carved period fireplace and fabulous outlook through original sliding sash windows. The gentleman’s study is fitted with bespoke book and display shelving with outlook over Comber to Strangford Lough and the Ards Peninsula. The stunning architectural detail continues into the two luxurious bedrooms with built in storage. The bathroom also provides elegance with original listed Victorian tiles and white suite.
Further benefits include separate utility room, recently installed 2024 oil fired cental heating with contemporary column heaters, ornate high cornice ceilings, landing with feature display area and stairs leading to a spacious fully floored roof space which may be ideal for conversion subject to usual permissions.
This represents a rare opportunity to acquire a piece of history with both sophisticated living space combined with original period features and contemporary design. This apartment will not sit around for long and we recommend your earliest internal inspection to fully appreciate all that it has to offer.
Entrance
- Sweeping tarmac driveway to resident parking at rear and covered carport, Number 2 accessed by original Mahogany front door with leaded arched top light.
Ground Floor
- RECEPTION/DINING HALL
- 2.01m x 4.57m (6' 7" x 15' 0")
With pitch Pine wooden flooring, ornate high cornice ceilings, picture rails, ceiling friezes, alcove detailing, mahogany carved fireplace surround with original tiled inset and hearth and cast iron embossed canopy, ornate carved and polished period newel post and wrought iron staircase, spindles and mahogany balustrade leading to first floor, working window shutters throughout.
First Floor
- FIRST FLOOR RETURN
- Fabulous return landing, high cornice ceiling and glass atrium, walk-in cloaks, boot room, utility room, bay area on return.
- WALK-IN CLOAKS/BOOT ROOM/UTILITY
- Bespoke fitted with excellent storage, cloaks storage, plumbed for washing machine, dryer above and storage above that.
- BATHROOM
- 3.81m x 1.8m (12' 6" x 5' 11")
White suite comprising vanity unit, cupboards below, recessed mirror, additional built-in bathroom cabinets, panelled bath, antique style mixer tap, chrome mixer taps and telephone hand shower, bidet, built-in fully tiled shower cubicle with thermostatically controlled shower unit, overhead drencher, period Victorian tiled floor, listed wall tiling, recessed spotlighting, large additional storage cupboard, extractor fan. - MATCHING WC
- With fully tiled walls, feature Victorian tiled floor, low flush WC, pedestal wash hand basin.
- LOBBY
- Storage cupboard to lobby.
- FIRST FLOOR LANDING
- 2.69m x 9.07m (8' 10" x 29' 9")
With pitch pine wooden flooring, cornice ceiling, wall friezes and picture rail, door to concealed staircase/steps to lounge/attic storage, electric light, glazed atrium ideal for storage or suitable for conversion subject to usual permissions. - KITCHEN/LIVING/DINING SPACE
- 4.98m x 6.63m (16' 4" x 21' 9")
7'9" X 13'10"
High cornice ceilings, wall friezes, picture rail, fabulous dual aspect outlook to rear and side with working window shutters and original sliding sash windows, mature outlook to rear, fabulous outlook to side with views to Strangford Lough and the Ards Peninsula, pitch pine wooden flooring, ample dining and living space into rear bay, bespoke recently installed bespoke fitted kitchen by Johanna Montgomery, quartz work surface and upstand, integrated Neff four ring hob, fixed canopy extractor hood above, drawer units below, integrated Neff high level double ovens, built-in glazed display cabinets, deep filled pot and pan drawers, bespoke built-in double larder pantry with drawer units, contrasting materials, integrated fridge freezer, island unit, quartz work surface, inset ceramic sink unit, brass mixer taps, integrated dishwasher, refuse drawer, additional drawer units and cabinets to rear with corner casual dining/breakfast bar, access door to study, pelmet lighting above island unit, recessed LED spotlighting, Welsh style dresser, concealed display shelving, built-in wine rack, additional sockets, glazed display cupboards above and deep filled pot and pan drawers below with quartz surface, white marble period fireplace, cast iron and tiled inset and tiled hearth. - DRAWING/DINING ROOM
- 6.93m x 6.25m (22' 9" x 20' 6")
Dual aspect windows, measurement into front bay window with working window shutters and fabulous views across communal Ardara House gardens and grounds and outlook to side with views across Comber to Strangford Lough and the Ards Peninsula beyond, cornice ceiling, picture rail, white marble carved period fireplace, cast iron and brass inset, natural brick recess and dog grate fire on slate tiled hearth, access door to study. - STUDY/BEDROOM
- 2.69m x 2.01m (8' 10" x 6' 7")
Bespoke fitted gentleman’s study with built-in book and display shelving, outlook to side with views across Comber to Strangford Lough and the Ards Peninsula beyond. On entrance to study - concealed storage cupboard under stairs and additional shallow concealed storage cupboard adjacent. - BEDROOM (1)
- 4.93m x 4.65m (16' 2" x 15' 3")
High cornice ceiling, picture rail, 2 built-in cupboards, fireplace, period cast iron and tiled inset, tiled hearth, fireplace not in use, mature outlook across Ardara grounds and gardens to rolling countryside, working window shutters, shelving, pedestal wash hand basin. - BEDROOM (2)
- 5.26m x 4.67m (17' 3" x 15' 4")
High cornice ceiling, picture rail, white marble fireplace, cast iron inset, black and white tiled hearth, Oregon pine built-in robes and cupboards, outlook to rear and built-in cupboard.
Second Floor
- ROOF SPACE
- 7.26m x 2.69m (23' 10" x 8' 10")
Extensive storage to roof space, two areas, suitable for conversion subject to usual planning approvals, built-in shelving, wash hand basin, glazed atrium.
18'11" X 12'5" - second area
Outside
- Tranquil, mature, well maintained, communal grounds surround the property, laid in lawn with mature rhododendron bushes, climbing wisteria, mature native trees and shrubbery that provide an excellent degree of shelter and privacy. Car port parking for one car with communal visitors parking, access to garden store. Tarmac laneway leads to additional parking and a private and sheltered garden area with seating area, raised beds planted in vegetables, flower beds, brown bin storage area.
Directions
From the Square in Comber head up High Street onto the Ballygowan Road, Ardara house will be on the right-hand side.


